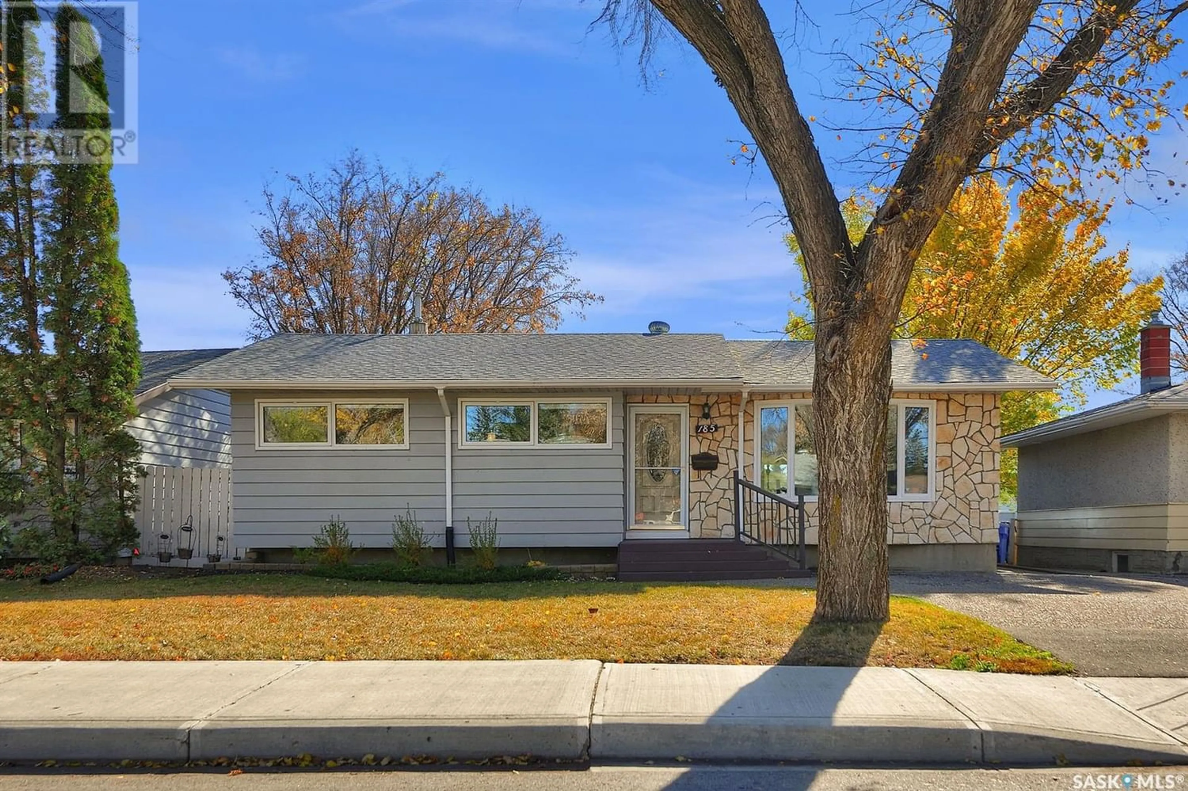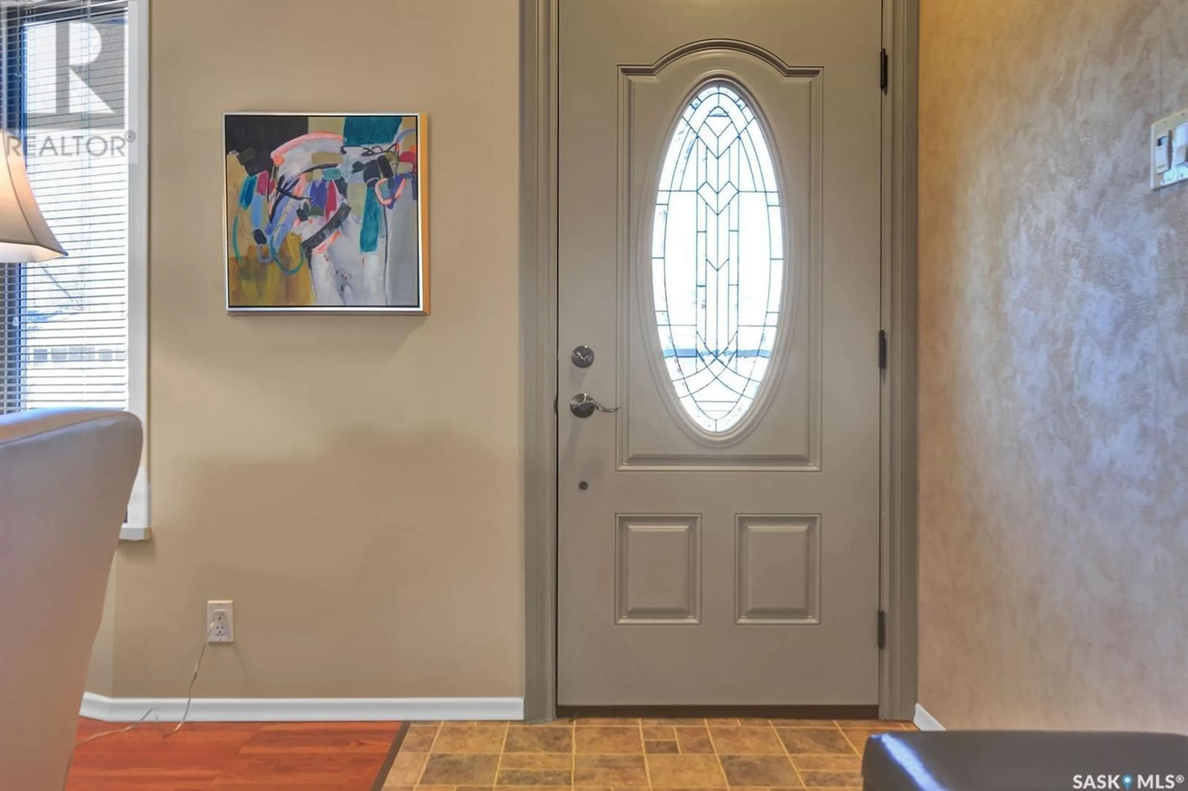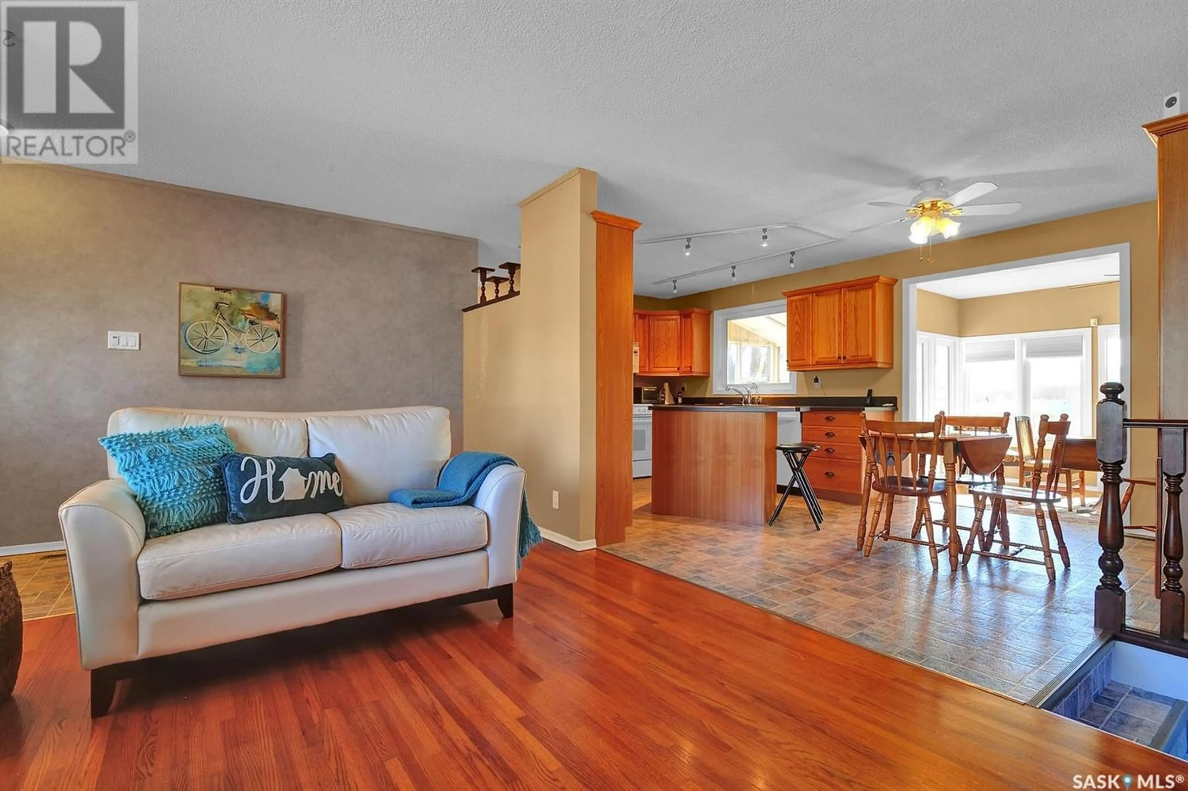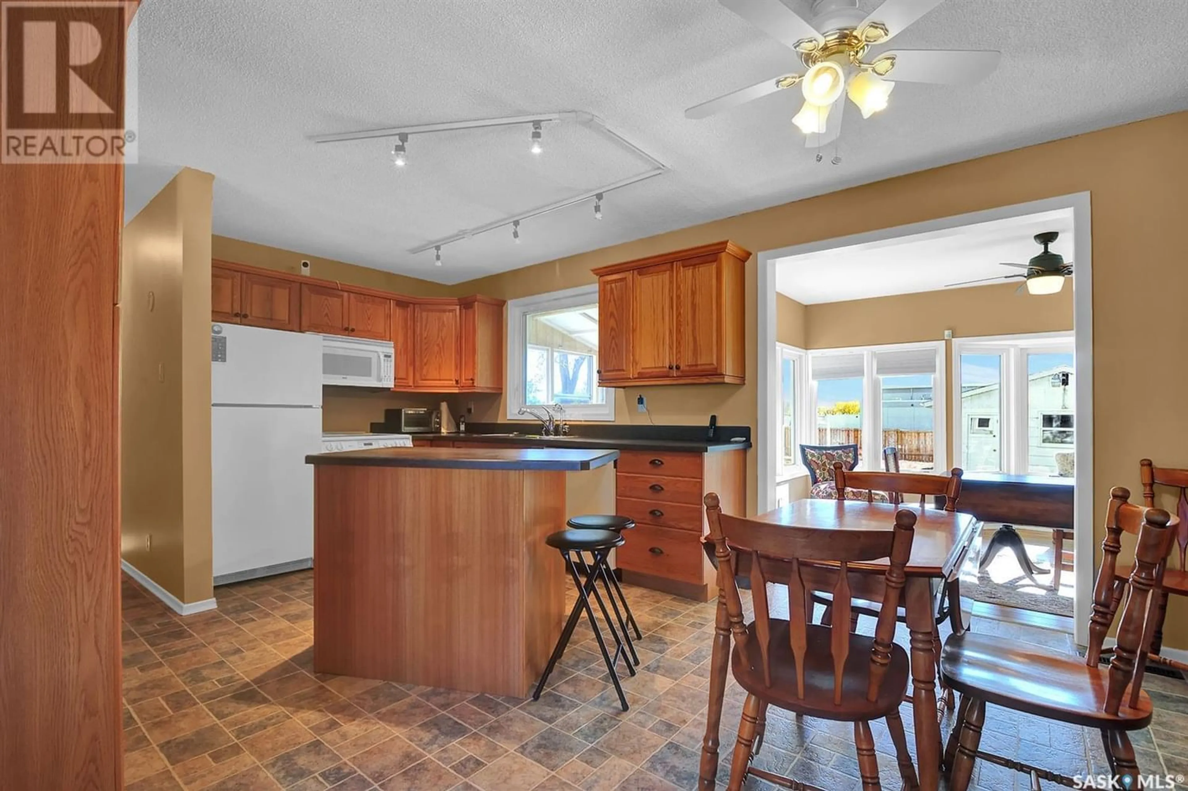185 McMurchy AVENUE, Regina, Saskatchewan S4R3G7
Contact us about this property
Highlights
Estimated ValueThis is the price Wahi expects this property to sell for.
The calculation is powered by our Instant Home Value Estimate, which uses current market and property price trends to estimate your home’s value with a 90% accuracy rate.Not available
Price/Sqft$240/sqft
Est. Mortgage$1,245/mo
Tax Amount ()-
Days On Market1 year
Description
Welcome to this spacious 1,207 sq.ft. bungalow with pride in ownership. This beautiful family home is located in Coronation Park. Featuring 3 bedrooms, 1 bathroom, this is a perfect family home, and a must see! Great location, close to schools and shopping. This cozy home is well kept and nicely updated and shows great. Welcoming living room with hardwood flooring. Eat-in kitchen with newer cabinets and island, includes refrigerator, stove, built-in dishwasher, microwave hood fan, with a large pantry. 3 bedroom on the main floor with carpet flooring, and a 4 piece main bathroom. Beautiful addition added to the property that looks out into the backyard with large windows. Addition can be used as a 4 season sunroom, or family room, that is surrounded by windows. Basement is partially finished with a large rumpus room. Large utility/laundry room with washer, dryer, central vacuum and attachments, including power nozzle. Water heater (rented), water softener (owned) and furnace (owned). Outside includes a fully developed front and back yard with underground sprinklers front & back. Long driveway, 1 shed, 24 x 20 garage with back alley entry. Upgrades include and are not limited to windows, shingles, furnace, dishwasher, exterior doors, kitchen cabinets, washer, dryer and sewer line. This is a fantastic home with a great layout-contact the listing agent today for your personal viewings (id:39198)
Property Details
Interior
Features
Main level Floor
4pc Bathroom
4 ft ,8 in x 7 ft ,8 inKitchen/Dining room
19 ft ,1 in x 11 ft ,3 inLiving room
11 ft ,4 in x 19 ft ,6 inFamily room
11 ft x 15 ft ,2 inProperty History
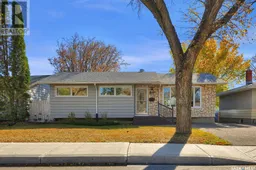 37
37
