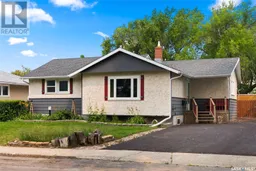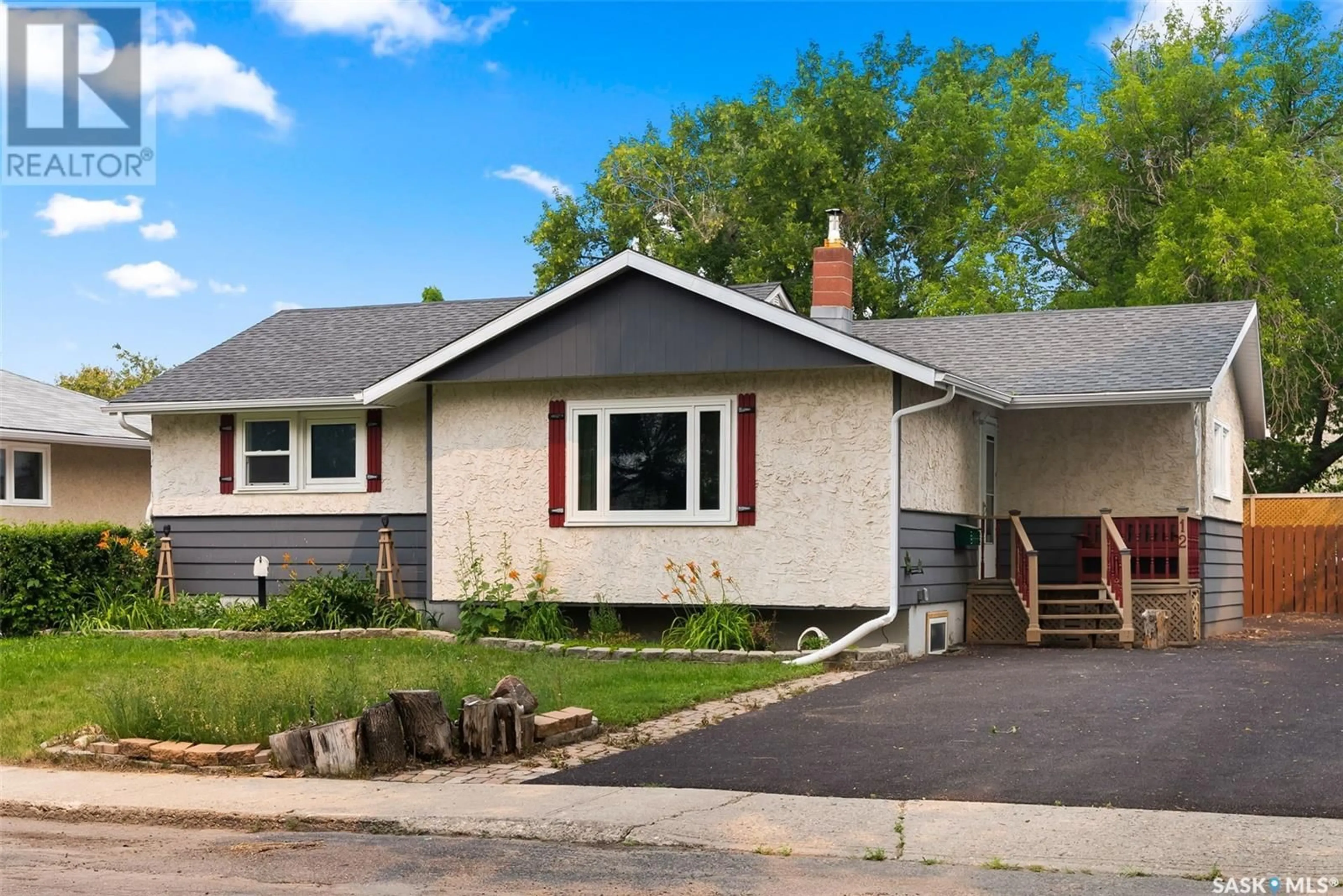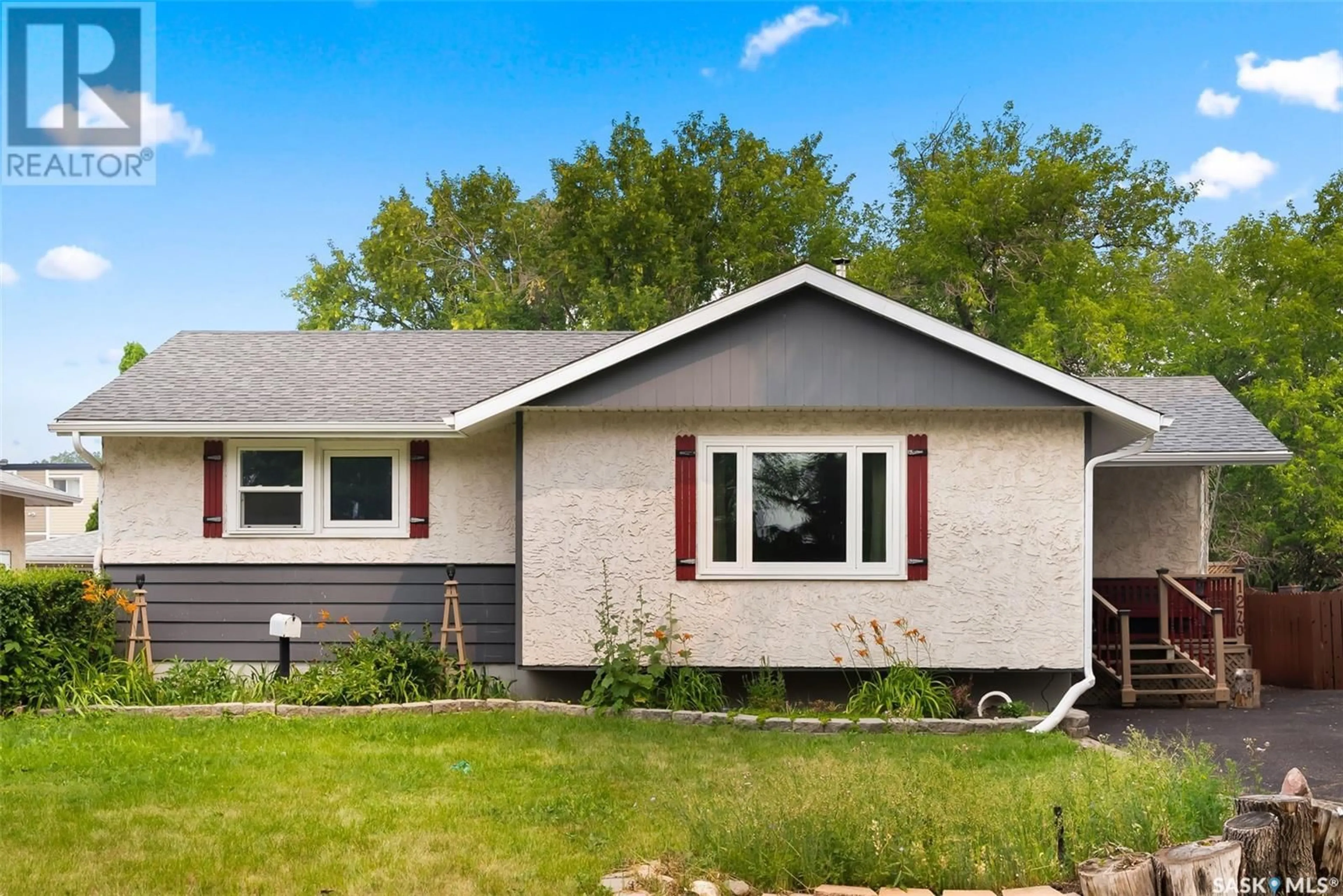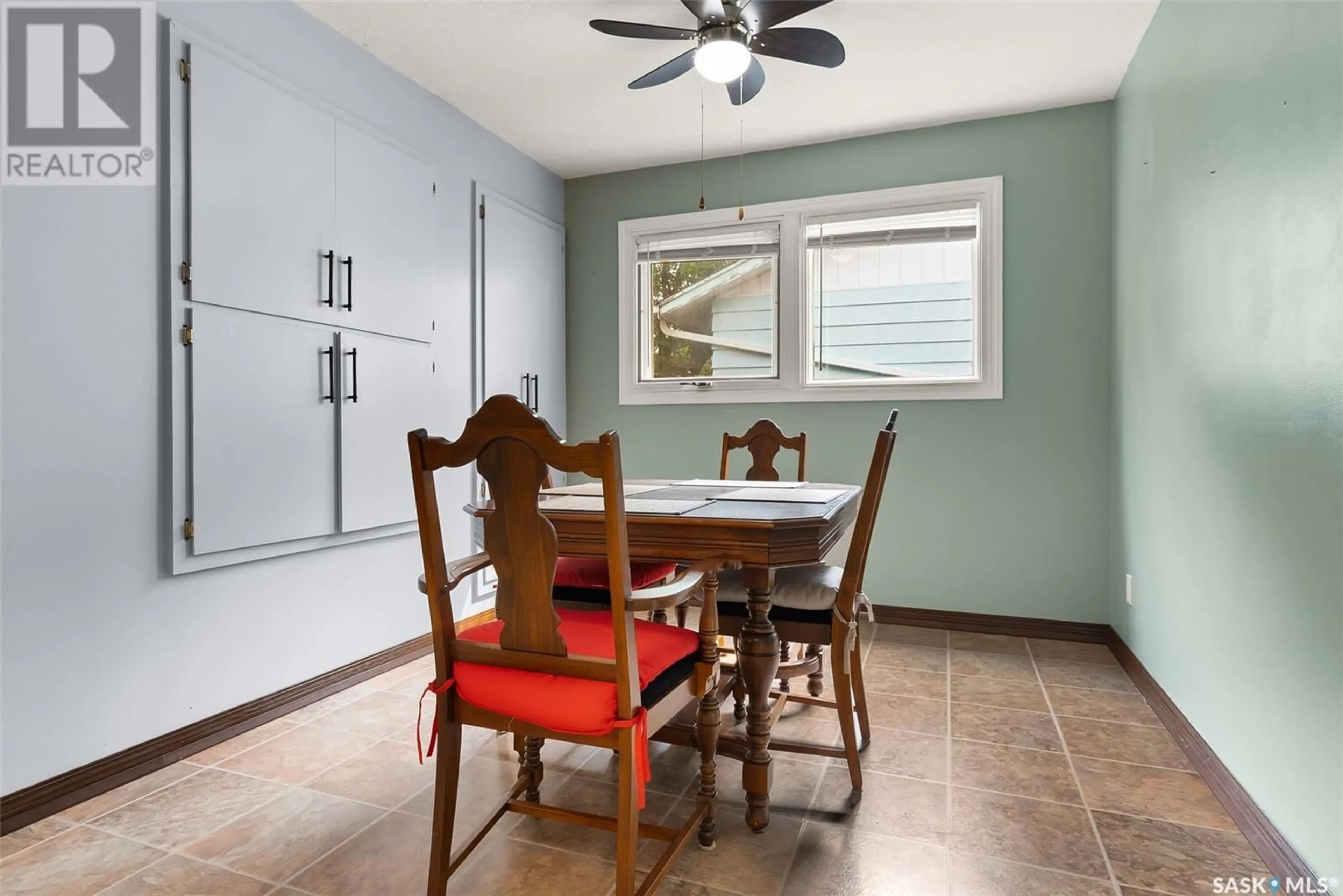12 Mowat PLACE, Regina, Saskatchewan S4R3W2
Contact us about this property
Highlights
Estimated ValueThis is the price Wahi expects this property to sell for.
The calculation is powered by our Instant Home Value Estimate, which uses current market and property price trends to estimate your home’s value with a 90% accuracy rate.Not available
Price/Sqft$244/sqft
Days On Market3 days
Est. Mortgage$1,065/mth
Tax Amount ()-
Description
Welcome to 12 Mowat Place, this bungalow has seen many updates over the years. It is situated on a large lot with lots of mature trees including fruit trees. Walking up to the home you will notice the rubber resurfacing of the driveway (approx 2 yrs) and the newer shingles. Once you step into the home you will be greeted with updated kitchen cabinets and counter tops (approx 8-9 yr) and a spacious dining space. The living room as original hardwood flooring and a large south facing vinyl window, this space has lots room for most families needs. Down the hallway are 2 bedrooms and the main bathroom, windows have been updated. Looking for more living space, the basement is developed with large rec room and 2 bedrooms. Take note that bedroom windows are not egress. There is a 3pc bathroom with a large tiled shower. The utility room has the laundry, seller states that the sewer line has been replaced from house to street and back flow value installed. Central vac included but seller has never used it, in as is. Added feature of the home is a smoke/carbon monoxide detectors (Omni Sheild) plus a bed shaker attachment to alert you. Take a look at the back yard, off the deck is a hot tub that you can enjoy the serenity of the yard while you relax. A massive tree holds 2 swings for kids to enjoy, while you pick Saskatoons from the Saskatoon bush. Two large sheds are included. This home is close to schools, shopping and Regent swimming pool. Contact your REALTOR® for a viewing. (id:39198)
Property Details
Interior
Features
Basement Floor
Other
21'9 x 9'103pc Bathroom
Bedroom
Bedroom
Exterior
Parking
Garage spaces 3
Garage type Parking Space(s)
Other parking spaces 0
Total parking spaces 3
Property History
 42
42


