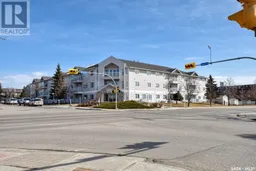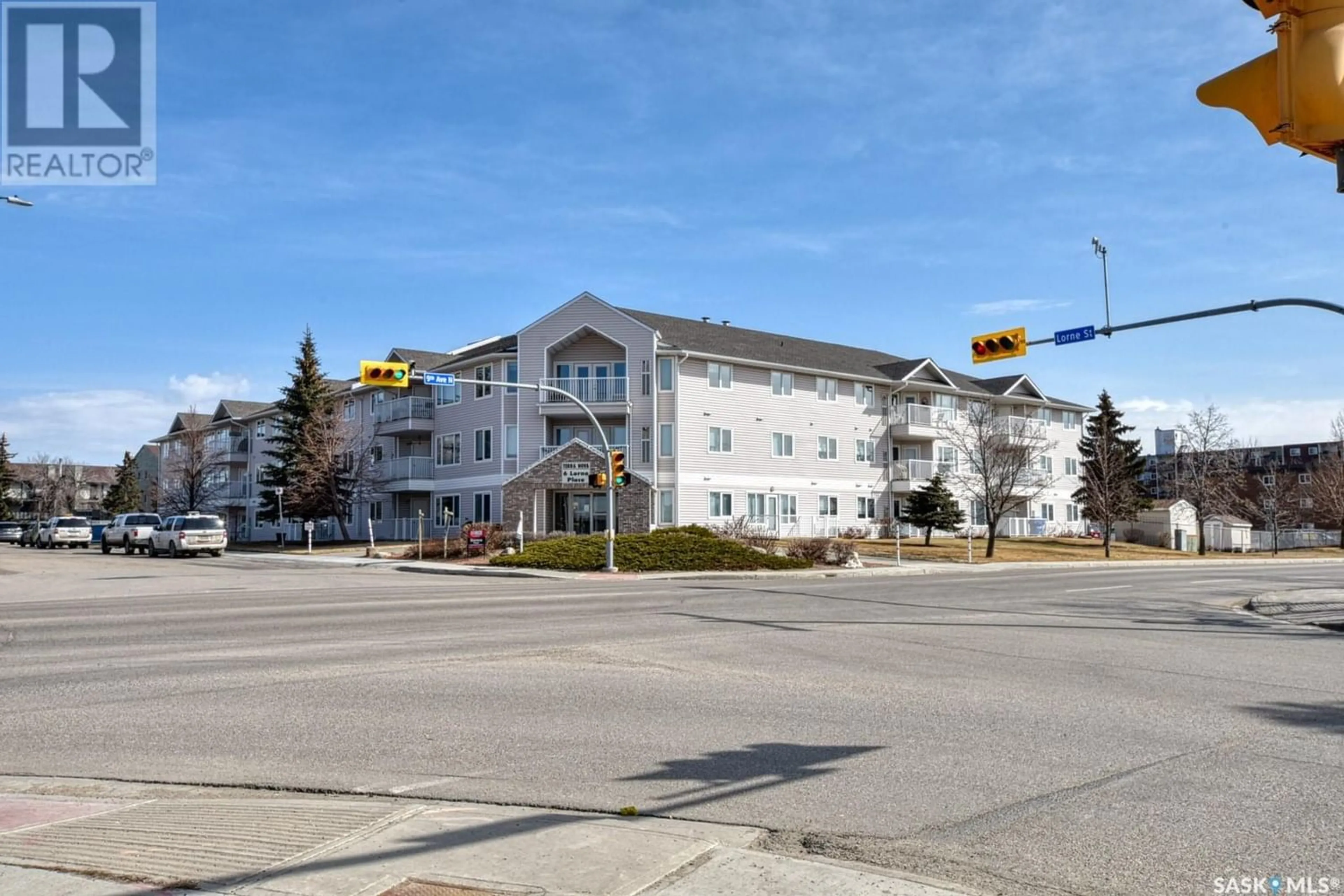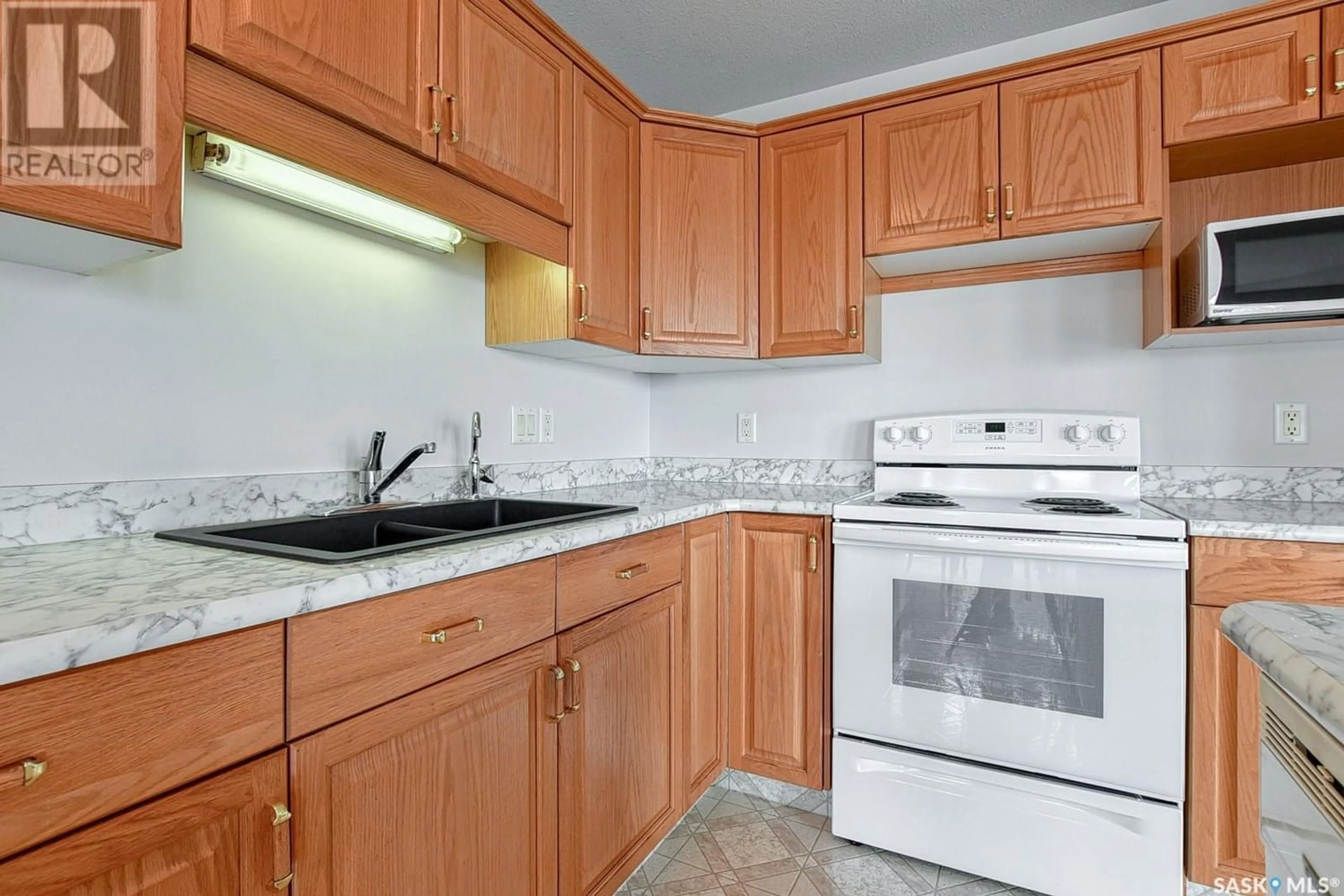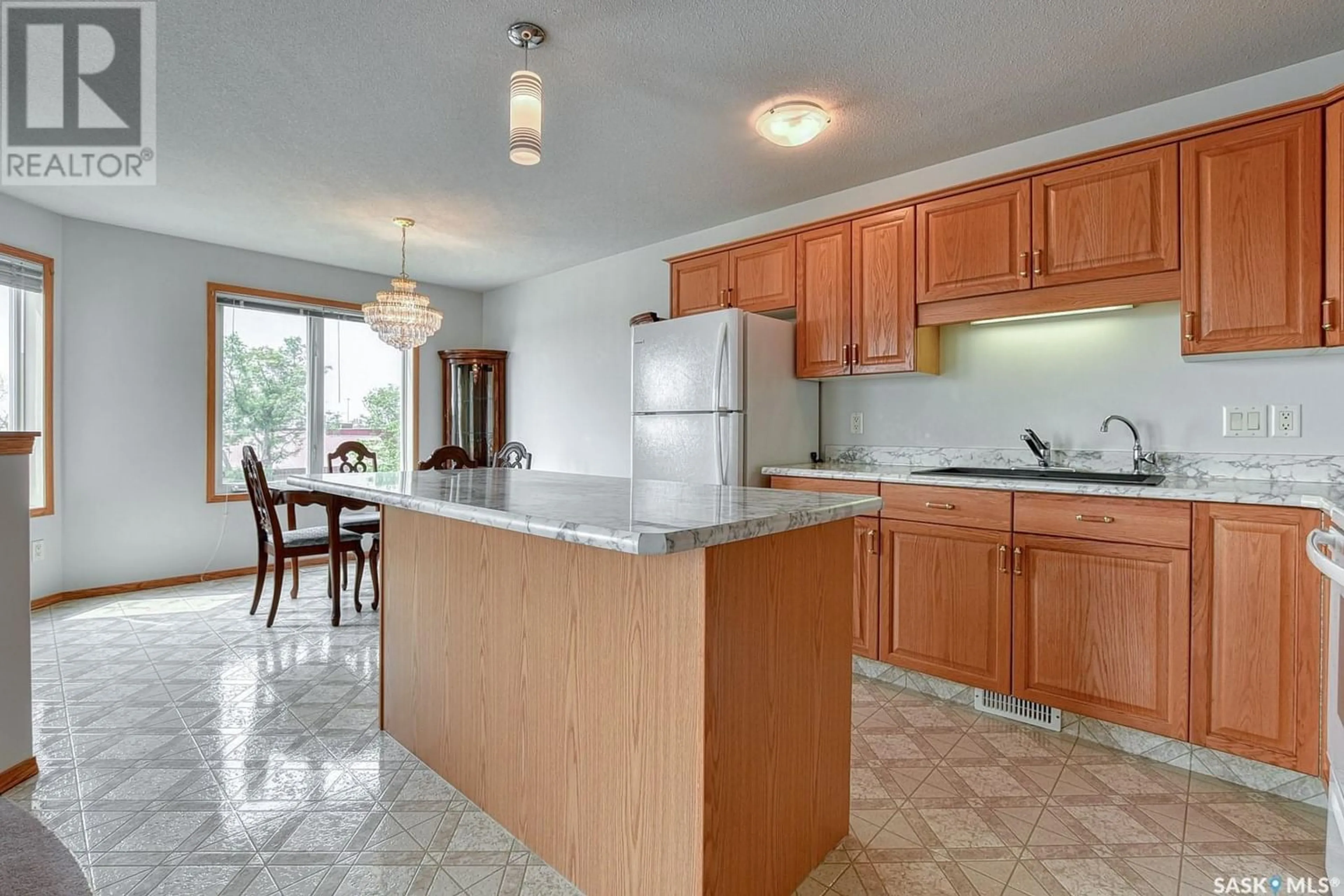213 6 Lorne PLACE, Regina, Saskatchewan S4R8B3
Contact us about this property
Highlights
Estimated ValueThis is the price Wahi expects this property to sell for.
The calculation is powered by our Instant Home Value Estimate, which uses current market and property price trends to estimate your home’s value with a 90% accuracy rate.Not available
Price/Sqft$176/sqft
Est. Mortgage$858/mo
Maintenance fees$310/mo
Tax Amount ()-
Days On Market331 days
Description
Welcome to 213-6 Lorne Place in the Terra Nova condo complex, solidly built by Fiorante Homes. This second owner suite has been well maintained, has a large kitchen with a dining area and island providing extra counter space. This functional and convenient second floor unit is spacious with 1130sqft of living space. This unit is southwest facing providing lots of natural light, and has a balcony off the living room for morning coffee or to relax in the fresh air.. This 2 bedroom unit has a large primary bedroom with a walkin closet and a second spacious bedroom. Completing the space there is a full bathroom and laundry room with extra storage space..The unit comes with 1 parking stall in the locked compound. The complex offers its owners an amenities room, dining facilities and organized activities. This condo is conveniently located, walking distance to Northgate mall and many nearby services and public transportation... (id:39198)
Property Details
Interior
Features
Main level Floor
Kitchen/Dining room
12 ft ,3 in x 17 ft ,11 inLiving room
21 ft ,1 in x 14 ft ,9 inPrimary Bedroom
11 ft ,1 in x 15 ft ,3 inLaundry room
Condo Details
Amenities
Dining Facility
Inclusions
Property History
 25
25


