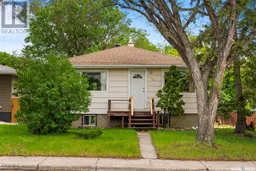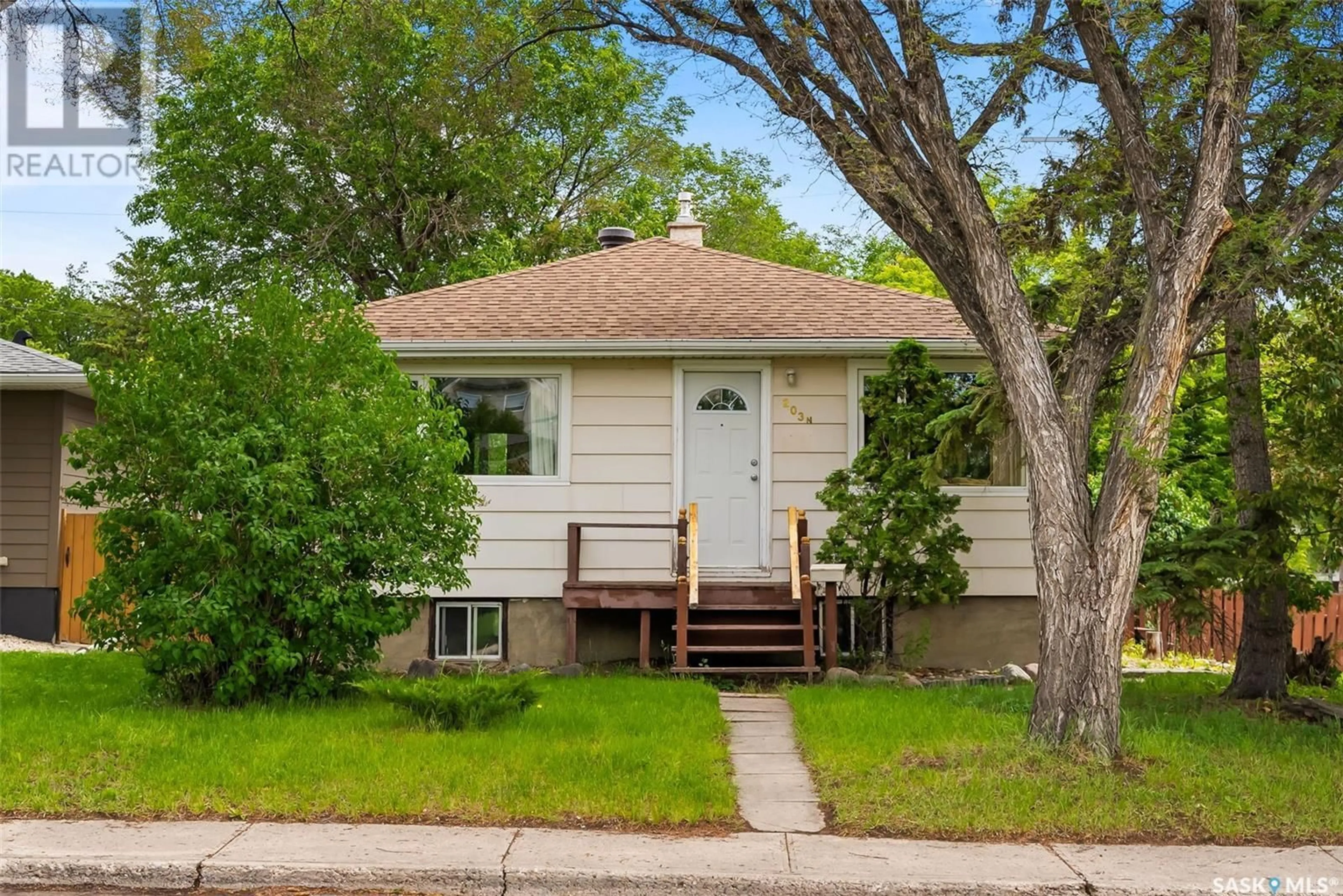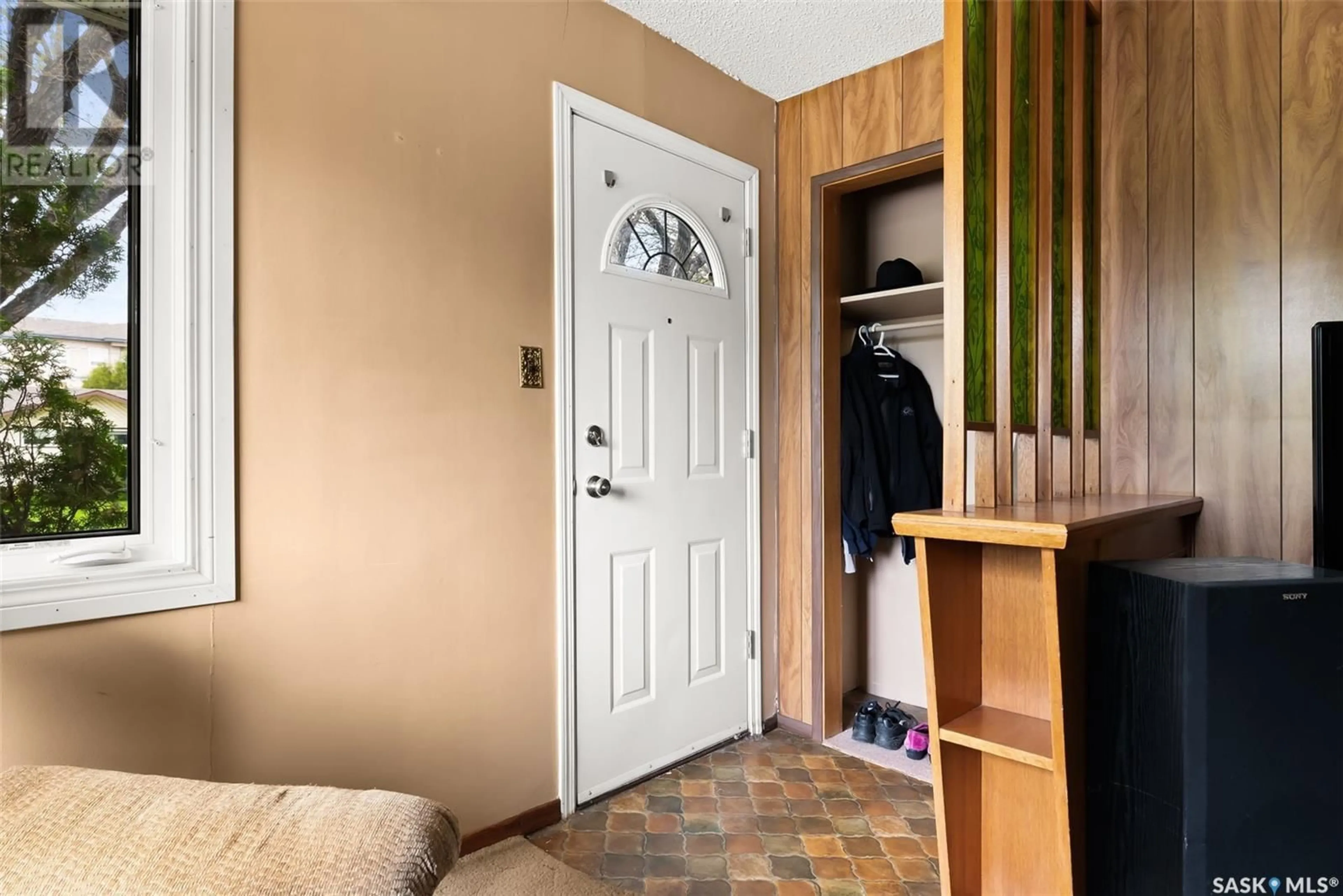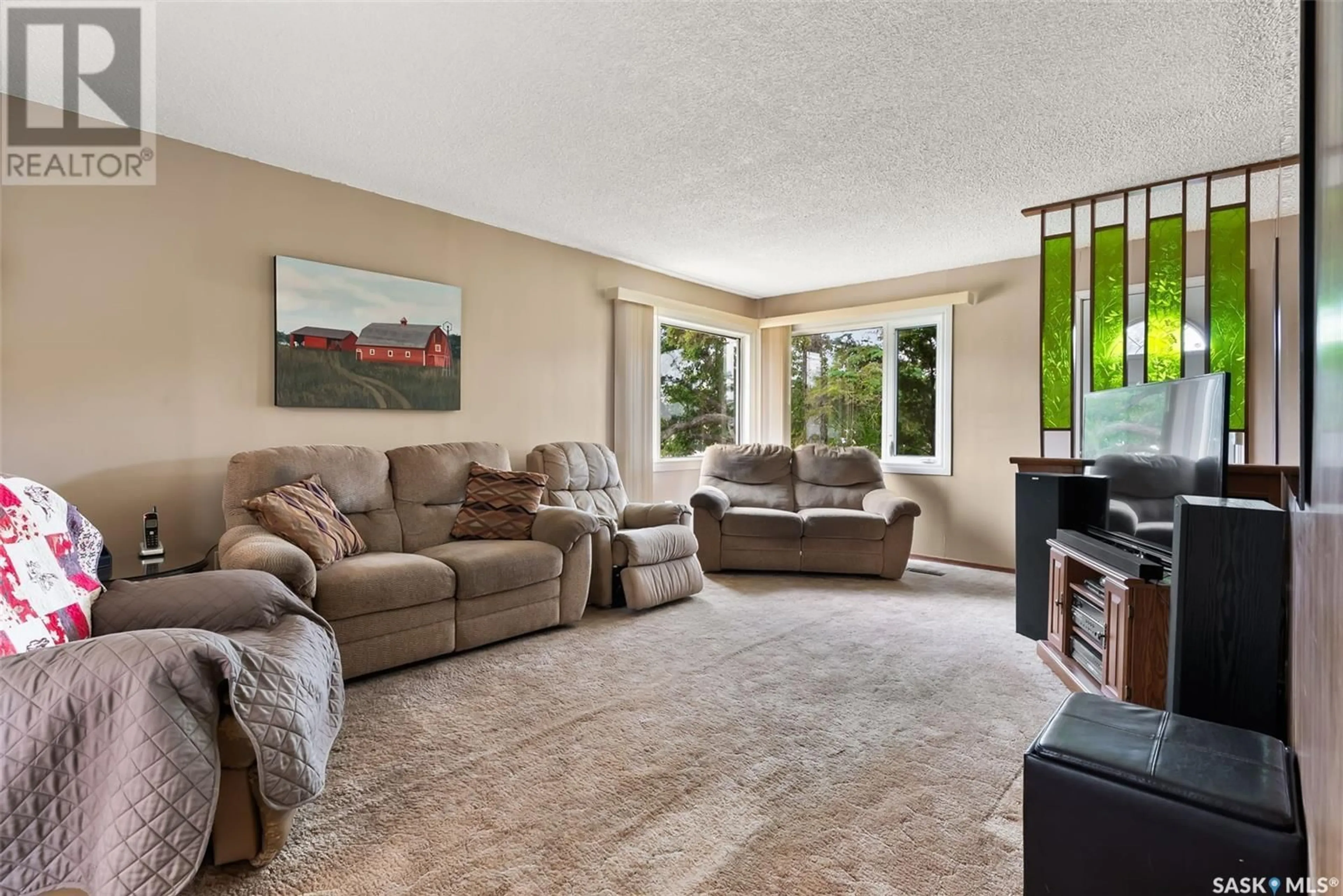203 Lorne STREET N, Regina, Saskatchewan S4R3A8
Contact us about this property
Highlights
Estimated ValueThis is the price Wahi expects this property to sell for.
The calculation is powered by our Instant Home Value Estimate, which uses current market and property price trends to estimate your home’s value with a 90% accuracy rate.Not available
Price/Sqft$239/sqft
Days On Market36 days
Est. Mortgage$962/mth
Tax Amount ()-
Description
This bungalow has been well-loved by its current owner for 50 years and is ready to be refreshed + loved by its new homeowner Move right in and enjoy the original finishings throughout, or seize the opportunity to make some updates and add your own personal touch. Simple changes such as new flooring, fresh paint, and updated lighting would completely transform this home. Upon entering this 936 sq ft bungalow, you are greeted by a spacious living room featuring large corner windows, classic wood paneling, & many original details throughout. The kitchen retains its original oak cabinetry, offering plenty of storage and space for a dining set, complemented by a large window that fills the room with natural light. Off the kitchen, there is a separate side entry with built-in hooks and shelving for extra storage and organization. The main floor also includes a spacious 4-piece bathroom and two good-sized bedrooms that easily accommodate king-sized bedroom sets. The fully finished basement offers additional living space with a 3rd bedroom, a large rec room complete with a built-in shelving, a utility room, an area perfect for a kids' playroom or craft area, and cold storage under the stairs. Situated on a double corner lot, this home boasts a mature backyard with a wrap-around deck that is fully fenced and surrounded by trees, making it feel very private. This property includes a 23x22 double detached garage, providing ample space for vehicles, storage, or a workshop. Despite being located on a busier street, the home provides easy access to the ringroad, schools, safeway, northgate mall, restaurants, bus routes, & the added benefit of quicker snow removal due to its proximity to a main road. Notable updates incl:some PVC windows, AC (2017), sewer line(private 2016, city 2021), & eaves/soffits (2018). Homeowners don't stay living somewhere this long without truly loving the location and home. Opportunity awaits to start building equity by transforming this place. (id:39198)
Property Details
Interior
Features
Basement Floor
Games room
9'3 x 12'8Family room
8'1 x 14'3Bedroom
11'2 x 11'4Family room
9'6 x 15'6Property History
 31
31


