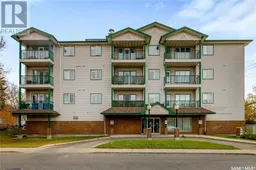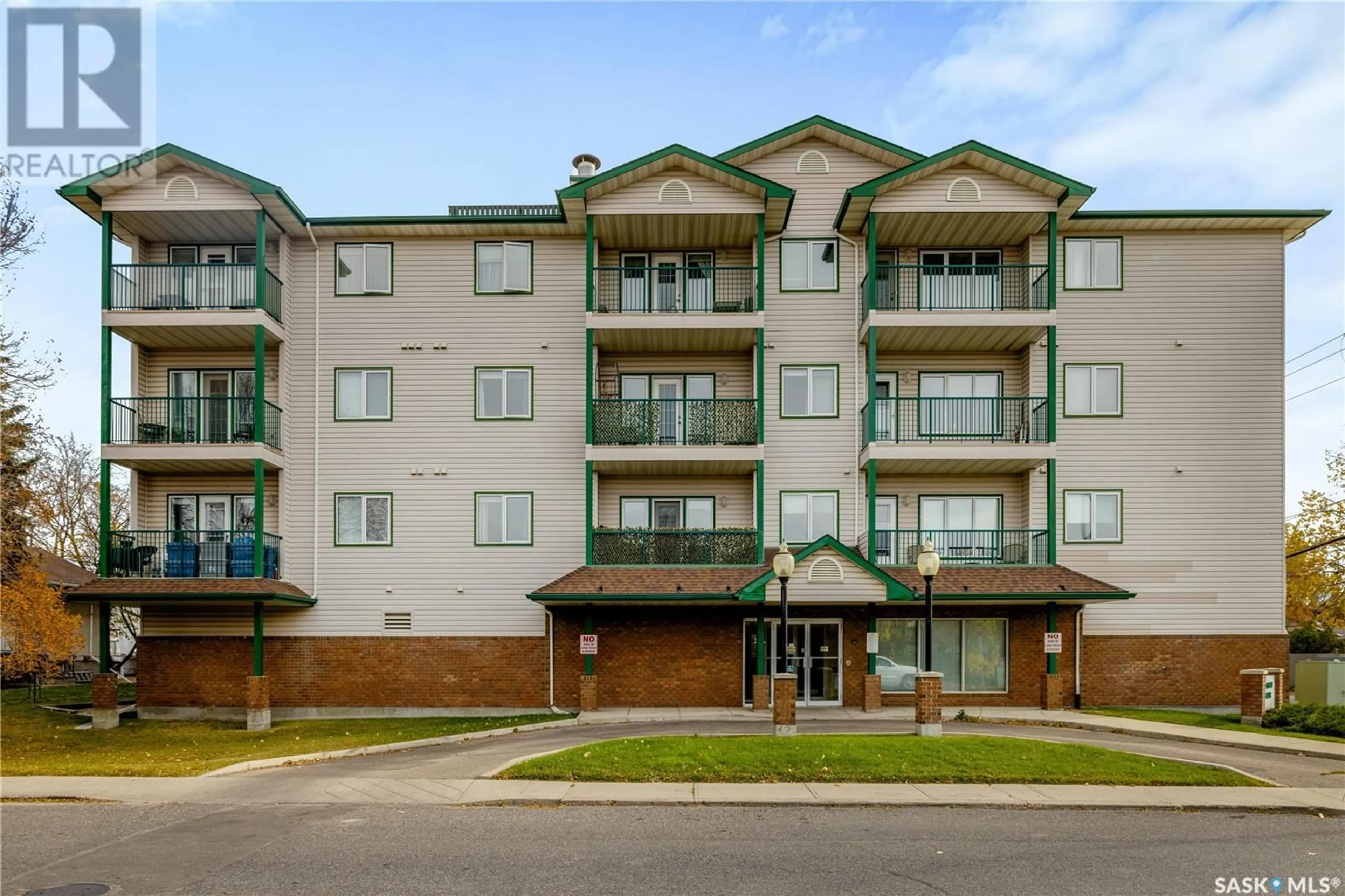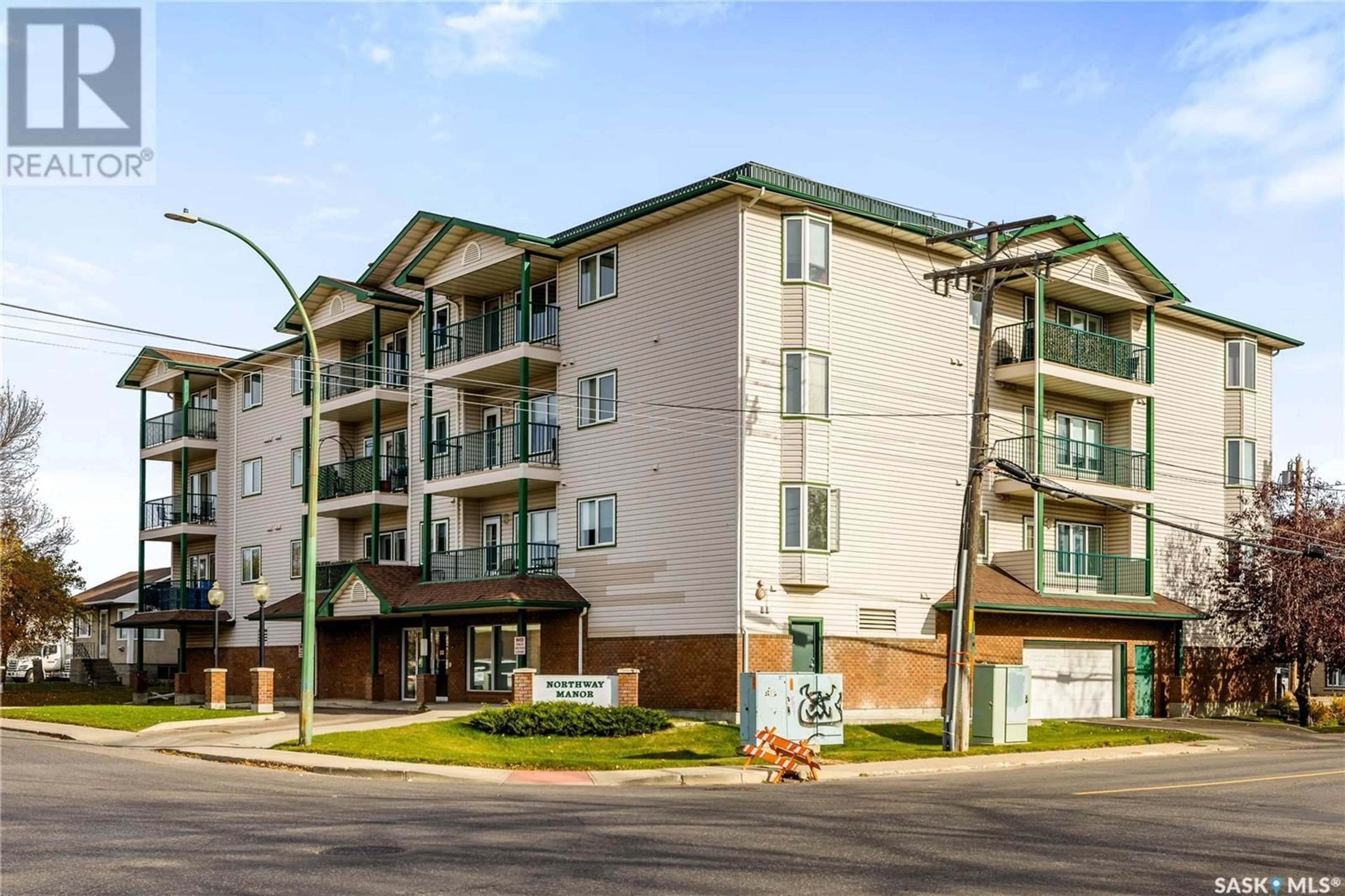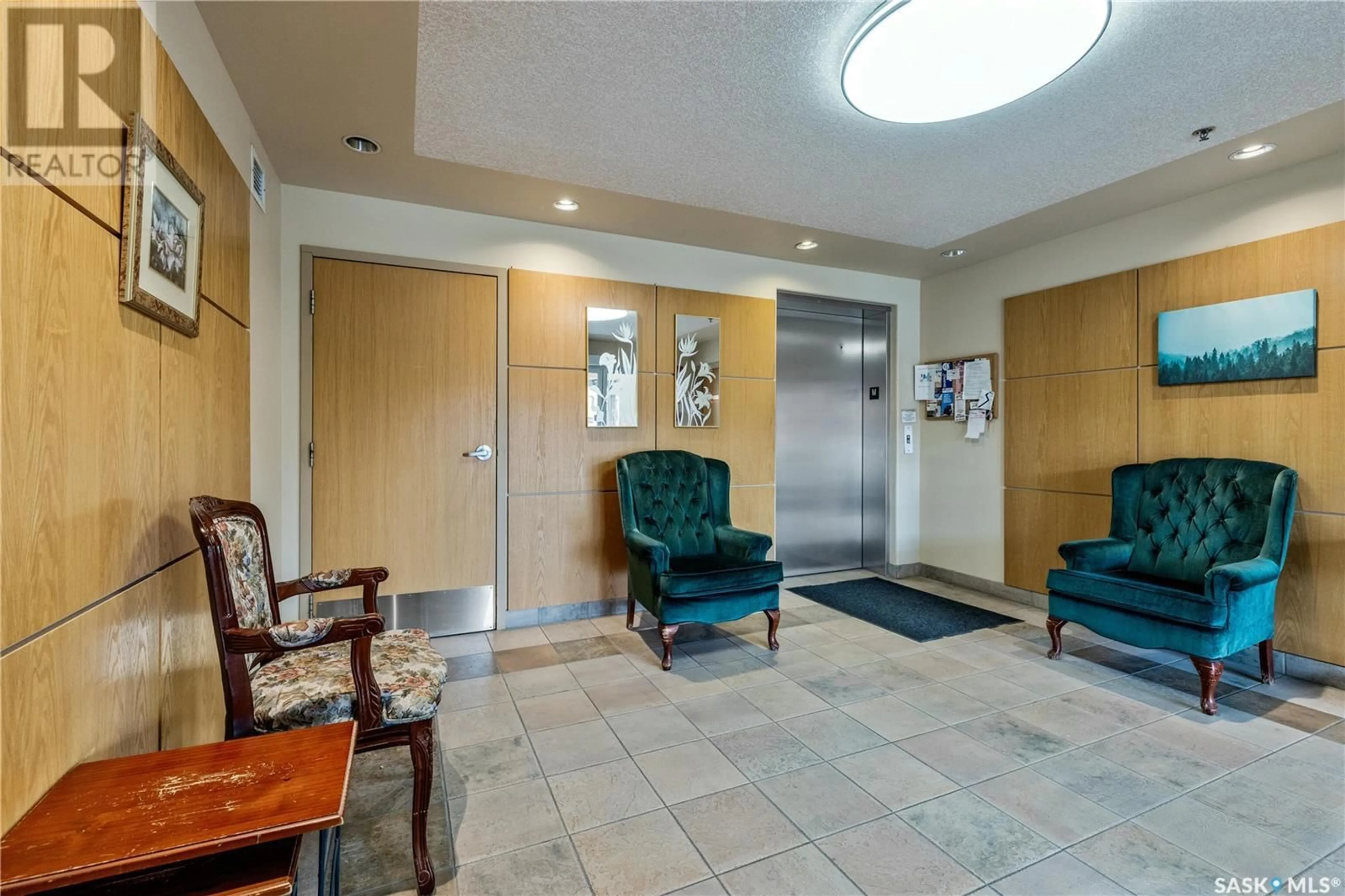202 205 McIntyre STREET N, Regina, Saskatchewan S4R3B7
Contact us about this property
Highlights
Estimated ValueThis is the price Wahi expects this property to sell for.
The calculation is powered by our Instant Home Value Estimate, which uses current market and property price trends to estimate your home’s value with a 90% accuracy rate.Not available
Price/Sqft$216/sqft
Est. Mortgage$901/mo
Maintenance fees$475/mo
Tax Amount ()-
Days On Market20 days
Description
Welcome to this bright and spacious second-level corner unit condo, offering two bedrooms and one bathroom in an open-concept design. Upon entry, you’re greeted by a foyer that welcomes you into a functional floor plan. The secondary bedroom is conveniently situated near the front of the home, making it ideal for guests or a home office setup. The primary bedroom is located toward the back of the unit, providing added privacy, and features a large walk-in closet. Found between the bedrooms is the kitchen with white cabinetry, white appliances, and a central island that provides additional workspace and seating. Perfect for entertaining, the kitchen flows seamlessly into the dining area and continues into the living room, where large windows (on two sides of the condo) fill the space with natural light. Step outside onto your private east-facing balcony, the ideal spot to enjoy your morning coffee or relax in the evening. Built in 1999, the building itself offers great amenities, including secure underground parking with one dedicated stall and an elevator, providing easy access between floors. The location is desirable—just minutes away from shopping, groceries, restaurants, and other essential services, making everyday errands a breeze. Lightly lived in and well-maintained, this condo combines comfort and convenience, making it a great little home. (id:39198)
Property Details
Interior
Features
Main level Floor
Foyer
measurements not available x 6 ft ,1 inLiving room
19 ft x 13 ft ,8 inKitchen
measurements not available x 14 ft ,9 inBedroom
measurements not available x 14 ftCondo Details
Inclusions
Property History
 22
22


