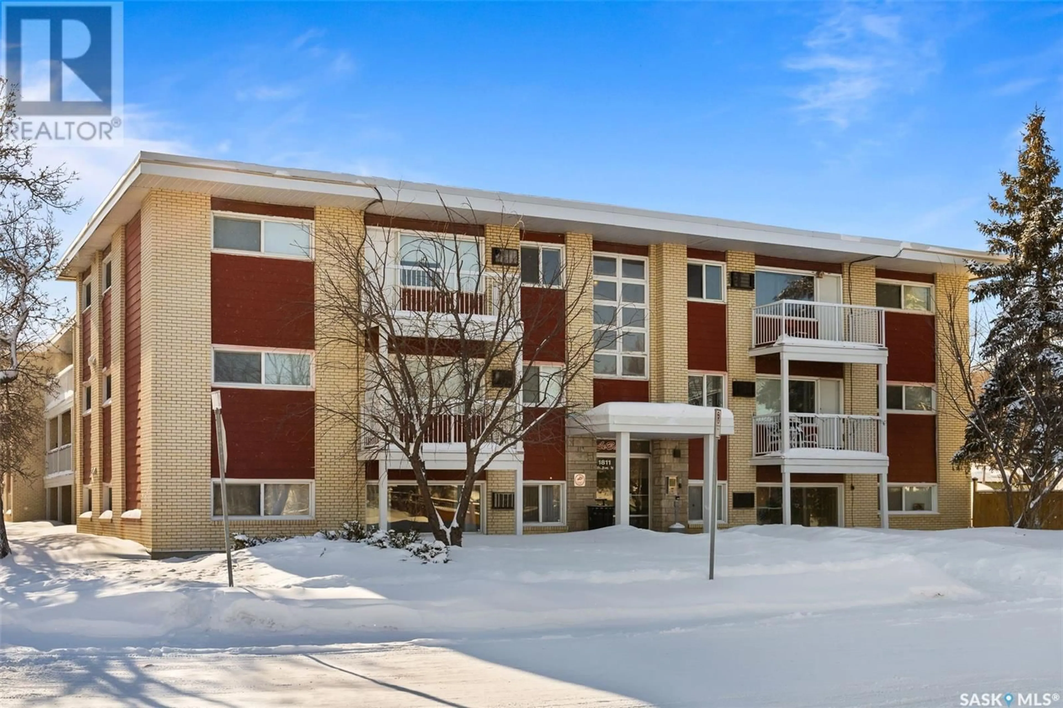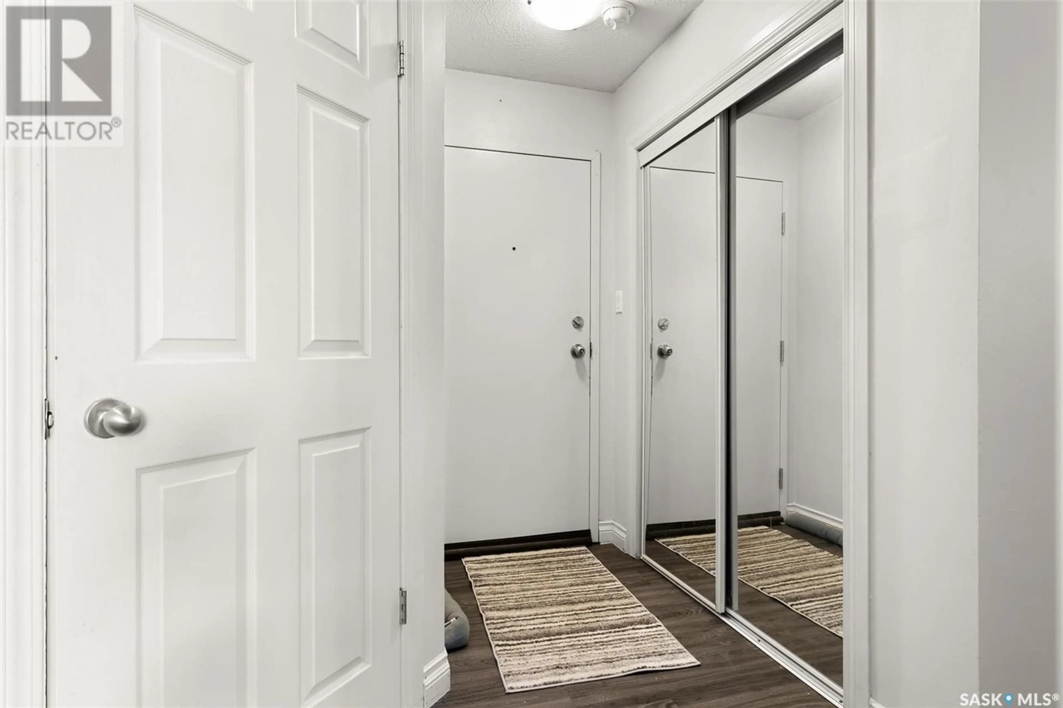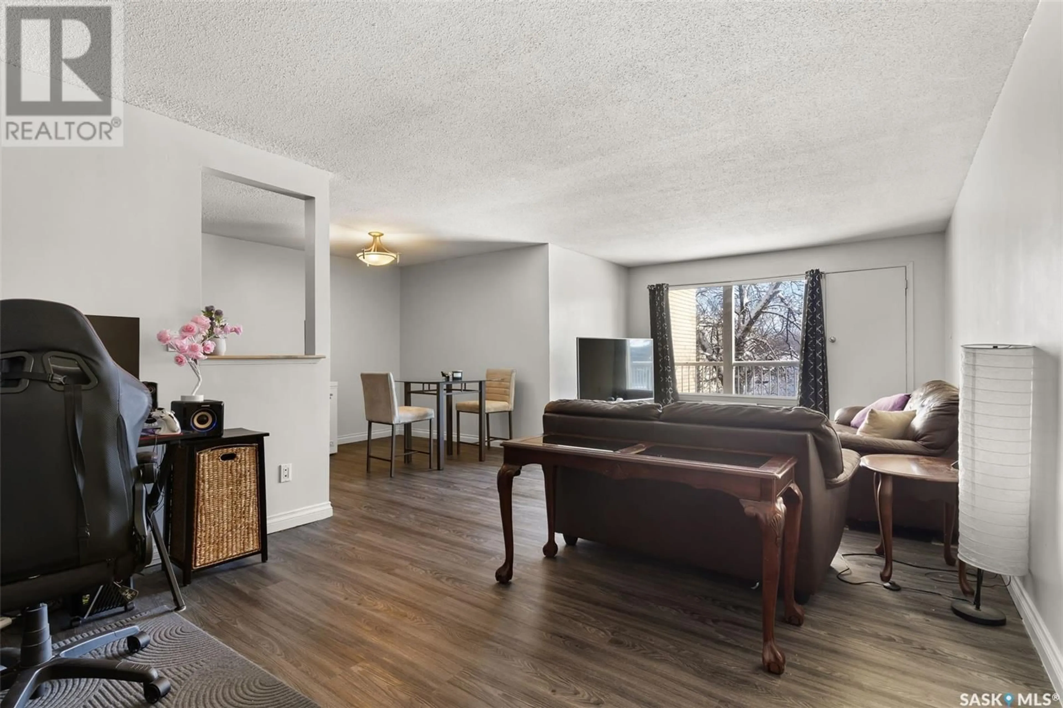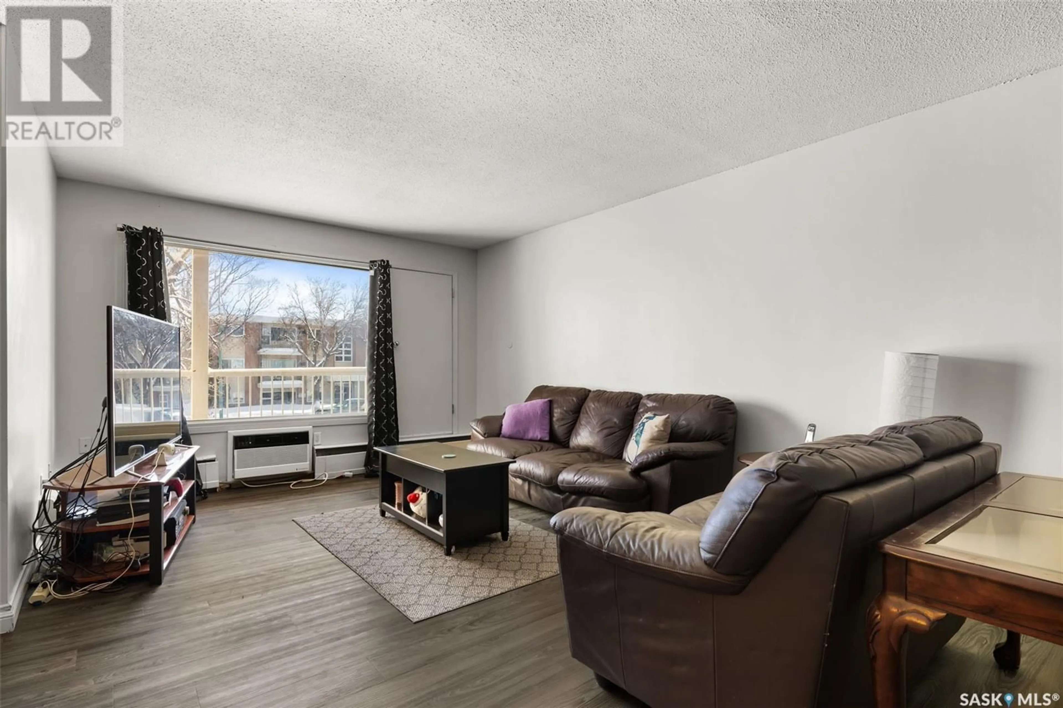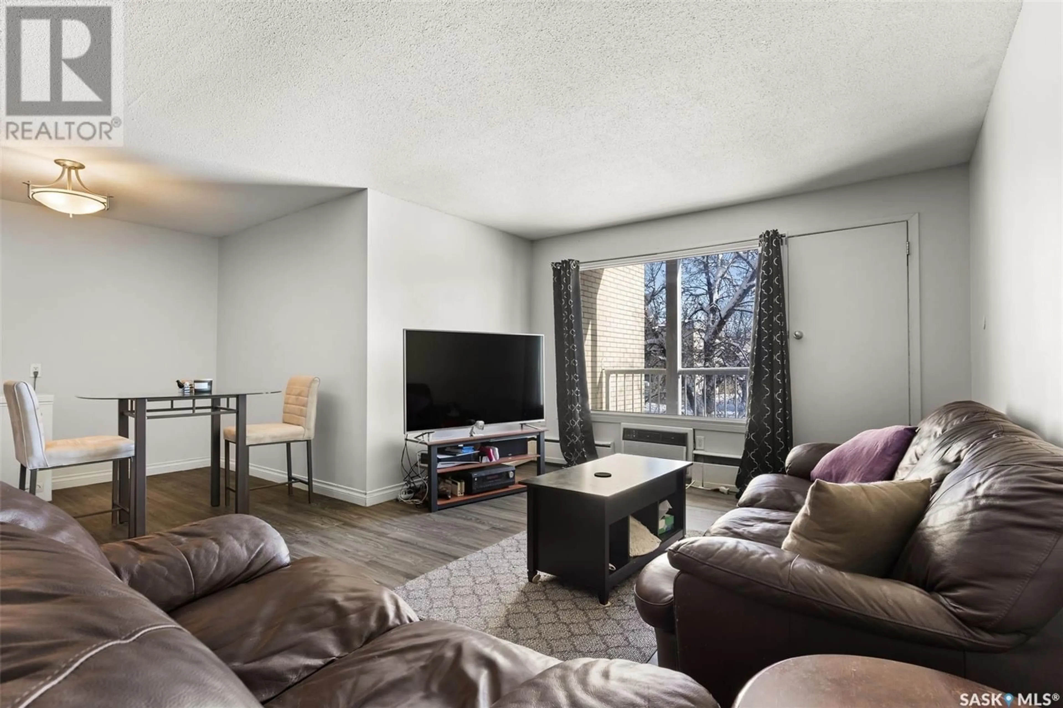12 1811 8TH AVENUE N, Regina, Saskatchewan S4R0G5
Contact us about this property
Highlights
Estimated ValueThis is the price Wahi expects this property to sell for.
The calculation is powered by our Instant Home Value Estimate, which uses current market and property price trends to estimate your home’s value with a 90% accuracy rate.Not available
Price/Sqft$127/sqft
Est. Mortgage$515/mo
Maintenance fees$407/mo
Tax Amount ()-
Days On Market11 days
Description
Welcome to #12-1811 8th Ave N! This nicely updated, second floor condo unit features two good-sized bedrooms, a four-piece bathroom, and the convenience of in-suite laundry. The spacious kitchen showcases maple-toned cabinetry, a generous amount of counter space, and plenty of room for dining - ideal for both entertaining and everyday meals. Recent upgrades include new flooring and fresh paint (2024), a new fridge and stove (2019), a new dishwasher (2018), and a microwave (2021). The washer and dryer were replaced in 2018. The air conditioner was upgraded in 2021, ensuring year-round comfort. Outdoors, enjoy your morning coffee on the spacious east-facing balcony. This unit also includes one electrified parking stall for added convenience. Condo fees include heat and water, exterior building maintenance, snow removal, reserve fund and more. Whether you're a first-time buyer, investor, or looking to downsize, this move-in-ready condo is a fantastic opportunity! Book your viewing today! (id:39198)
Property Details
Interior
Features
Main level Floor
Kitchen
8 ft x 9 ftLiving room
11 ft ,10 in x 25 ftDining room
8 ft x 9 ft4pc Bathroom
7 ft x 5 ftExterior
Parking
Garage spaces 1
Garage type Parking Space(s)
Other parking spaces 0
Total parking spaces 1
Condo Details
Inclusions
Property History
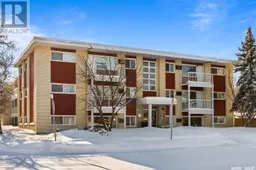 24
24
