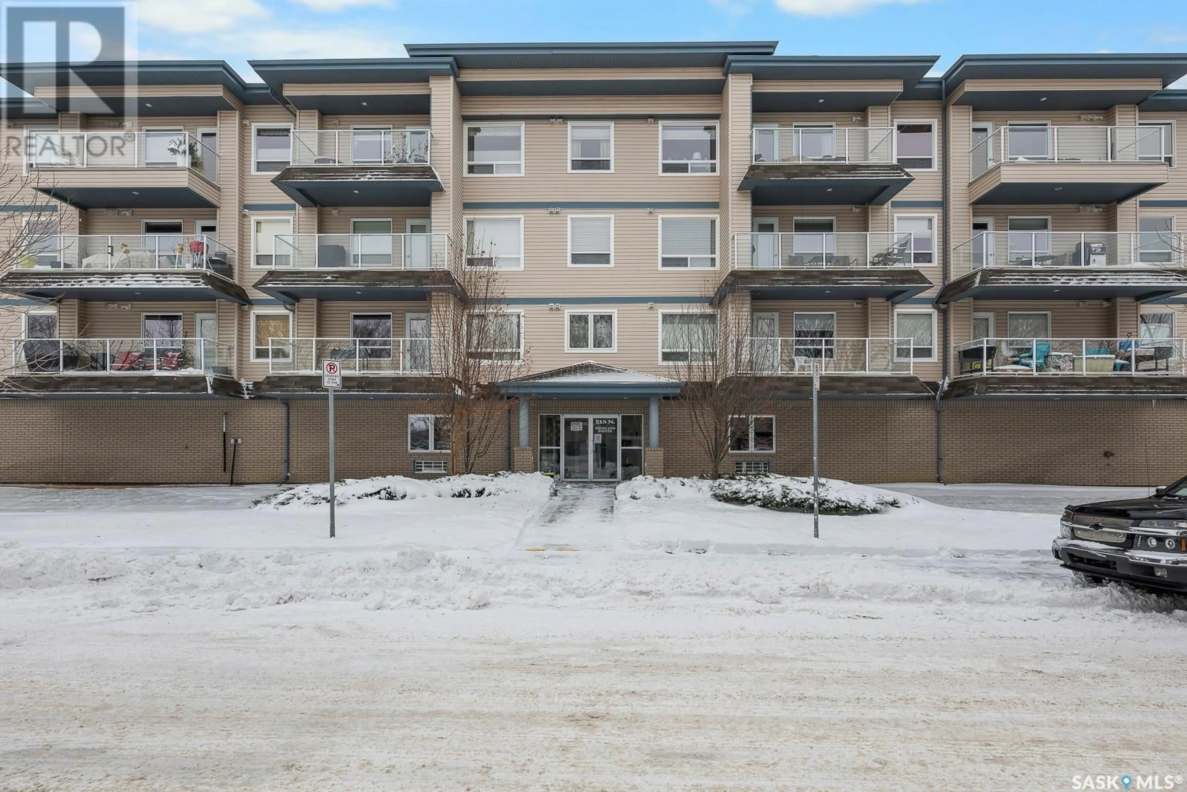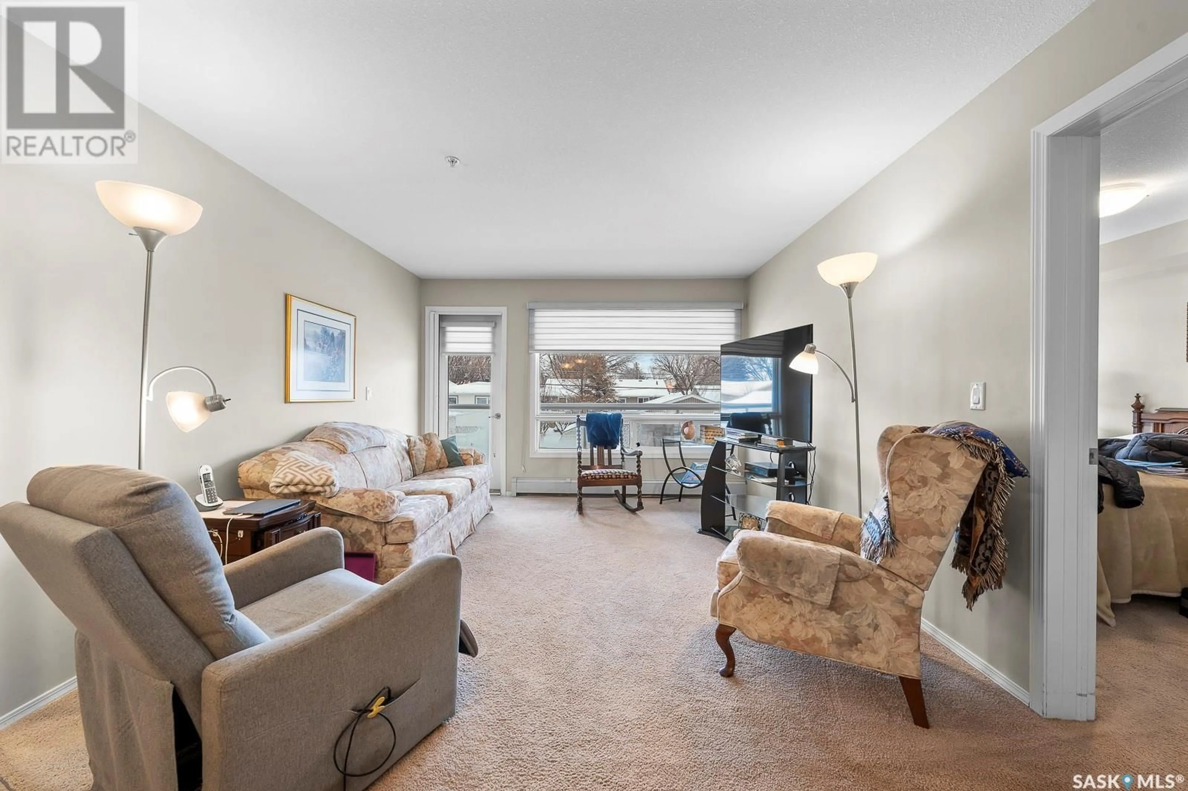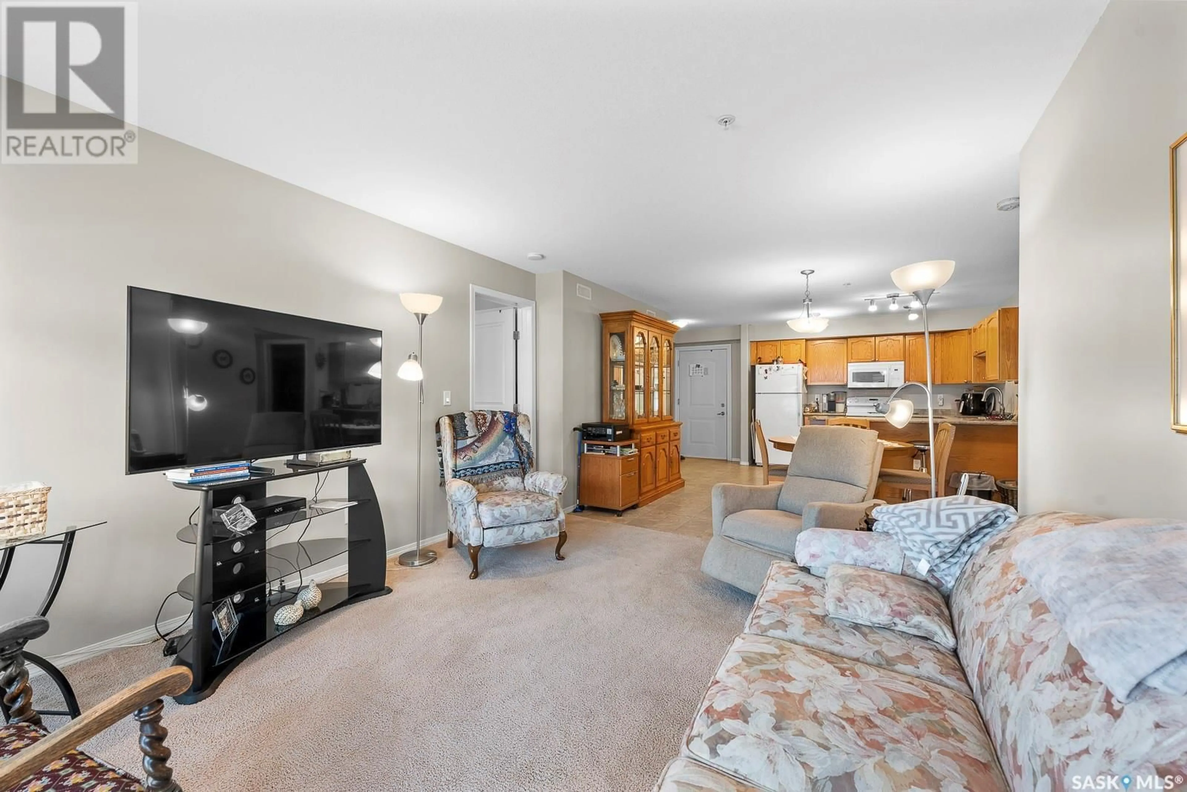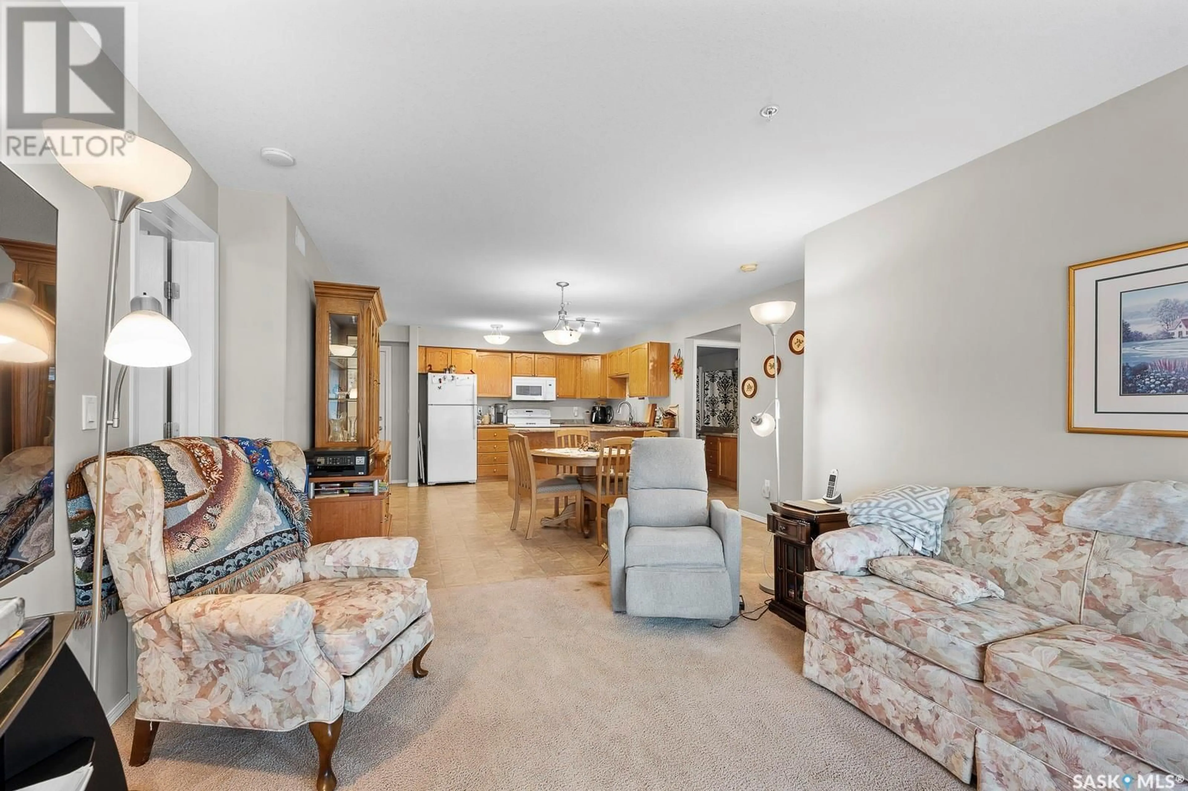111 215 Smith STREET N, Regina, Saskatchewan S4R3B5
Contact us about this property
Highlights
Estimated ValueThis is the price Wahi expects this property to sell for.
The calculation is powered by our Instant Home Value Estimate, which uses current market and property price trends to estimate your home’s value with a 90% accuracy rate.Not available
Price/Sqft$209/sqft
Est. Mortgage$833/mo
Maintenance fees$448/mo
Tax Amount ()-
Days On Market88 days
Description
This conveniently located bedroom 2 and 2 bathroom condo is close to all the amenities North Albert Street has to offer and is move in ready. As you enter the condo you find a good sized kitchen complete with oak cabinets, double sink, plenty of counter space and comes with all the appliances. The dining area is ample for a good sized dining room table and has room for a china cabinet if desired. The living room boasts a ton of natural light, is east facing and has direct entry to your balcony/deck which is great for enjoying some outdoor weather. The primary bedroom is a good size and features its own walk in closet and a three piece en suite. The second bedroom is a generous size, has a built in murphy bed which is attached and included and is adjacent to the full four piece main bathroom. There is a conveniently located storage room right by the front entry way which houses a stackable washer and dryer. The underground heated parking area provides one spot with an additional storage, there is an amenities room and exercise room on the main floor. Condo fees also include your water and heat, pets are not allowed in this complex. (id:39198)
Property Details
Interior
Features
Main level Floor
Living room
11 ft ,1 in x 13 ft ,6 inDining room
8 ft ,6 in x 9 ft ,6 inKitchen
8 ft ,8 in x 10 ft ,1 inPrimary Bedroom
9 ft ,1 in x 13 ft ,7 inCondo Details
Amenities
Exercise Centre
Inclusions
Property History
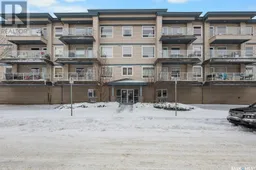 22
22
