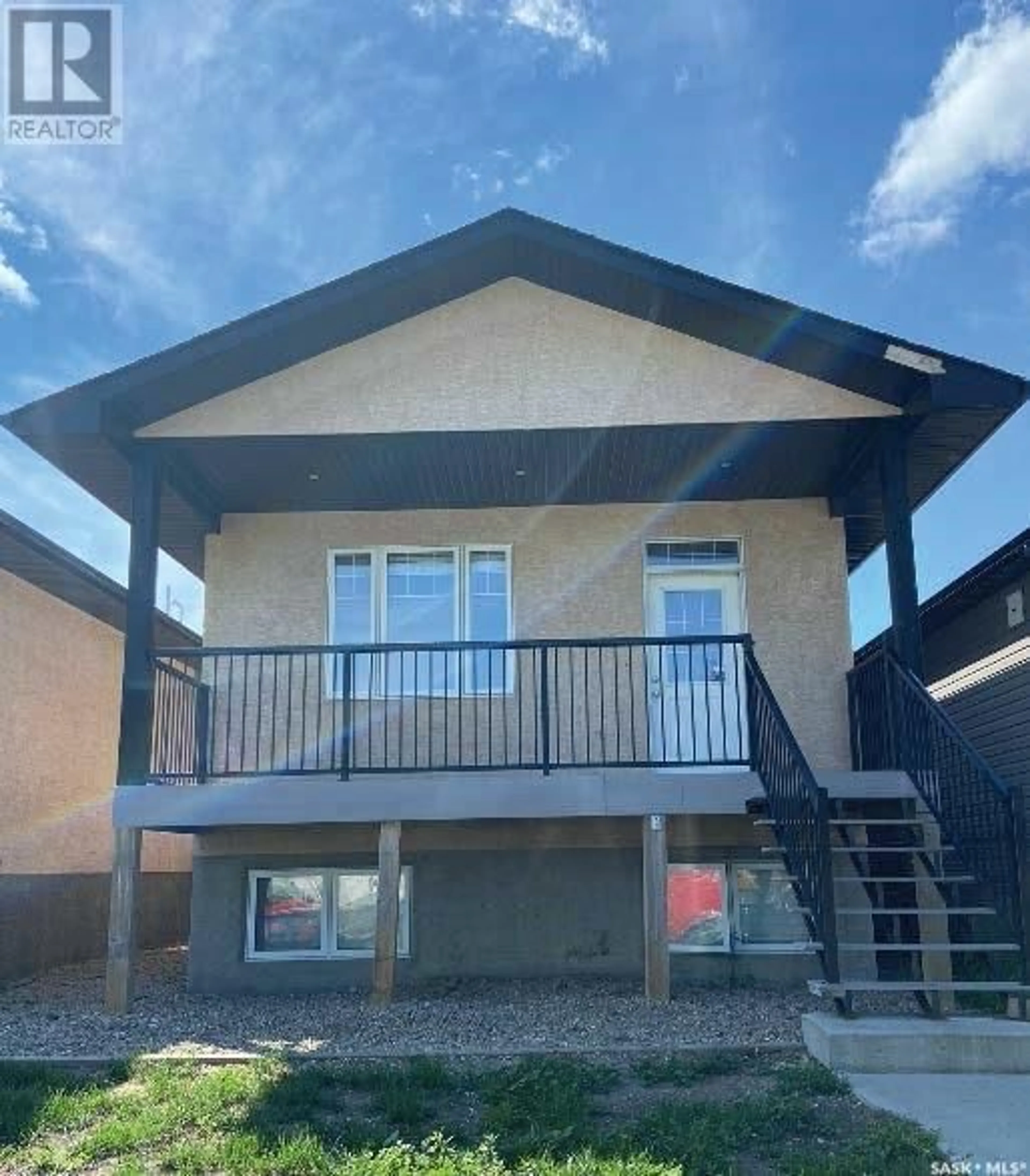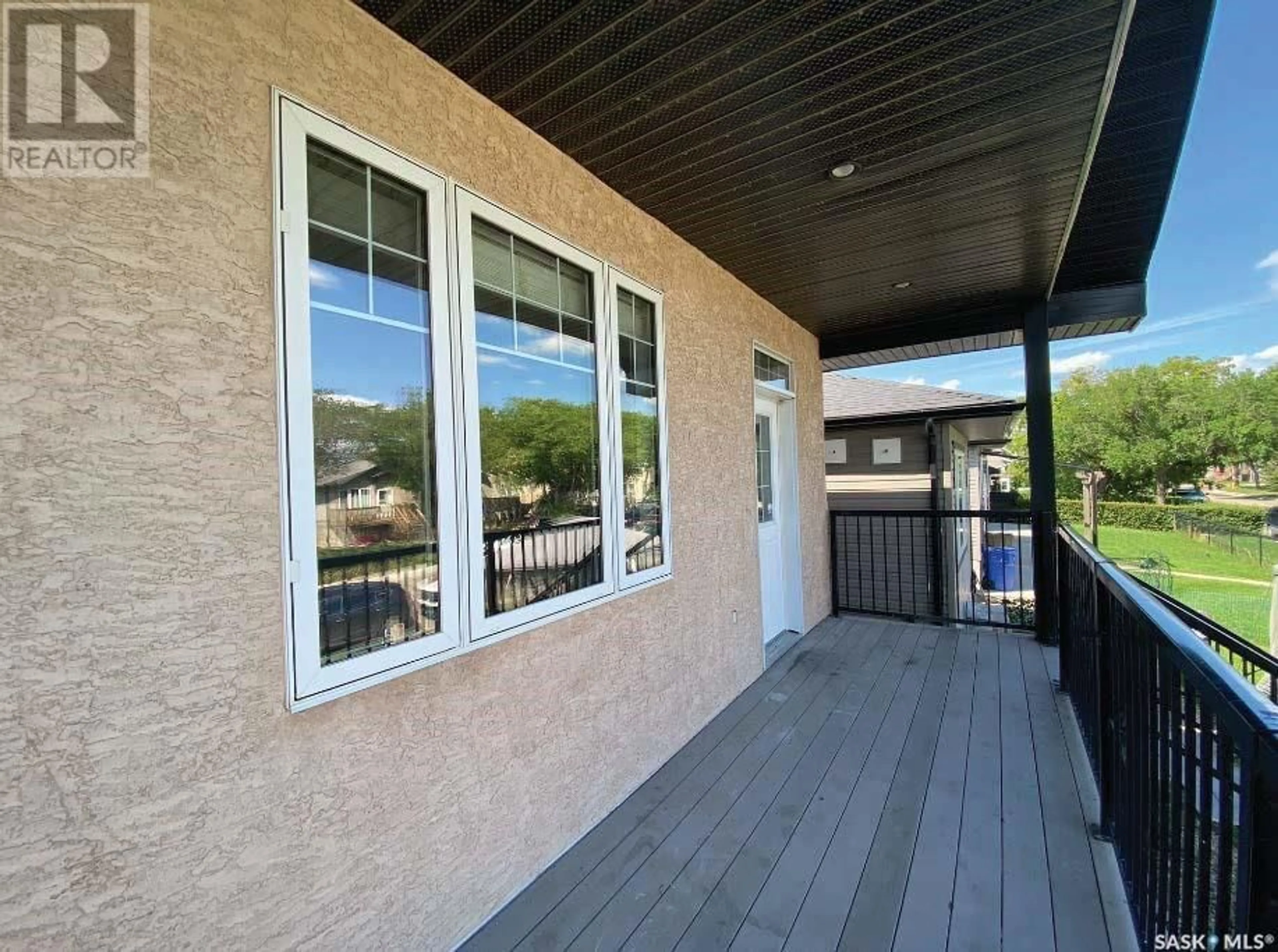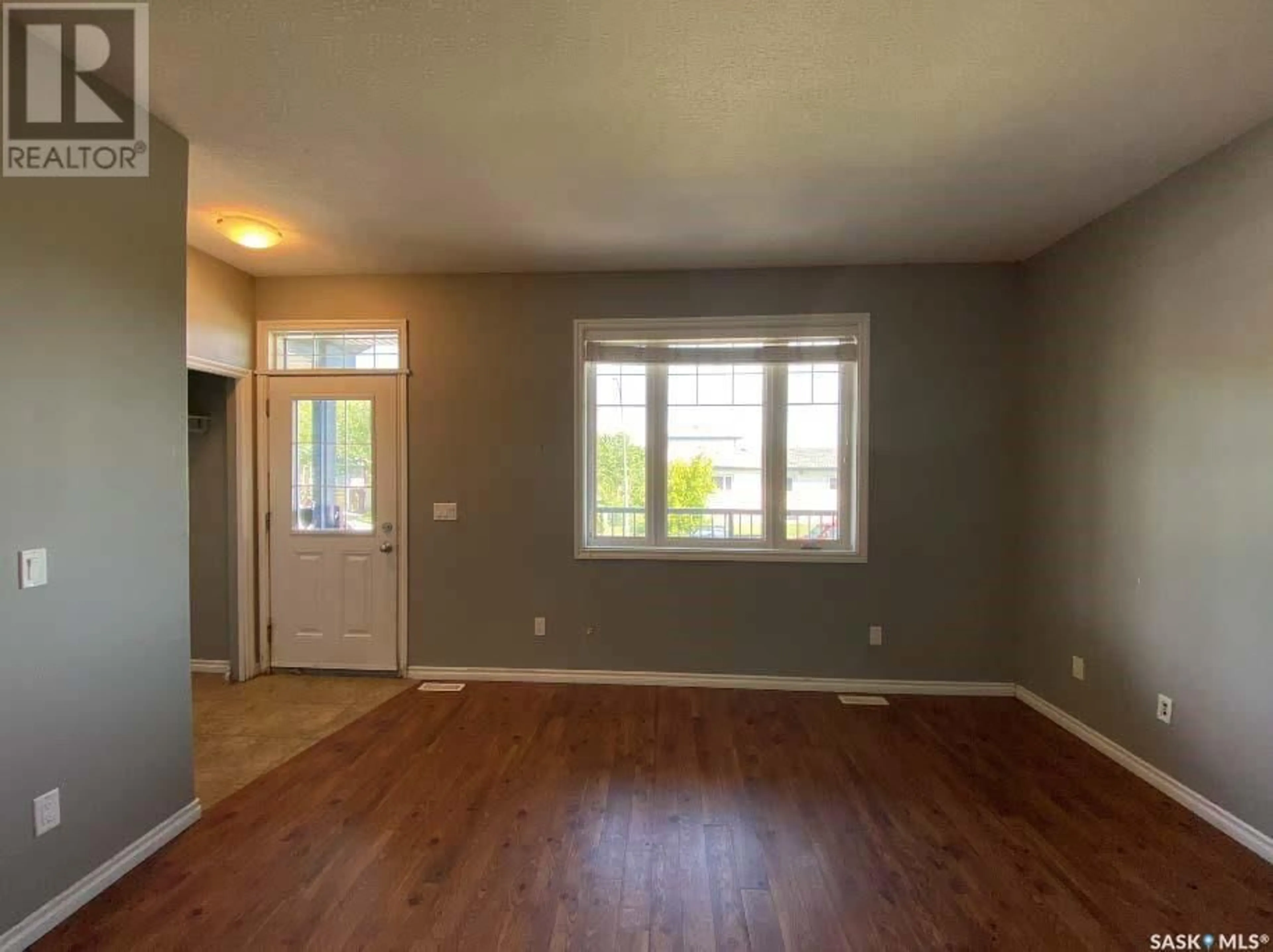556 Toronto STREET, Regina, Saskatchewan S4R1M6
Contact us about this property
Highlights
Estimated ValueThis is the price Wahi expects this property to sell for.
The calculation is powered by our Instant Home Value Estimate, which uses current market and property price trends to estimate your home’s value with a 90% accuracy rate.Not available
Price/Sqft$319/sqft
Days On Market23 days
Est. Mortgage$1,374/mth
Tax Amount ()-
Description
This property located in Churchill Downs presents an enticing opportunity, whether as an investment or a starter home. With two separate units, each boasting its own entry, parking, and laundry facilities, it offers flexibility and convenience. Unit A's open layout offers 9 foot ceilings and tons of natural light. It encompasses three bedrooms, a four-piece bath, and a primary bedroom with a two-piece ensuite, while Unit B features a similarly inviting layout with two bedrooms and a 4-piece bath. The inclusion of the regulation basement suite further enhances its income potential. NOTE: Photos showcase the same floorplan but may not depict the exact home. (id:39198)
Property Details
Interior
Features
Main level Floor
Primary Bedroom
11 ft ,10 in x 12 ftLiving room
9 ft x 15 ftDining room
11 ft x 9 ftKitchen
14 ft ,8 in x 8 ft ,11 inExterior
Parking
Garage spaces 2
Garage type Parking Space(s)
Other parking spaces 0
Total parking spaces 2
Property History
 27
27


