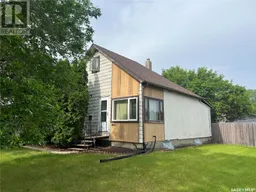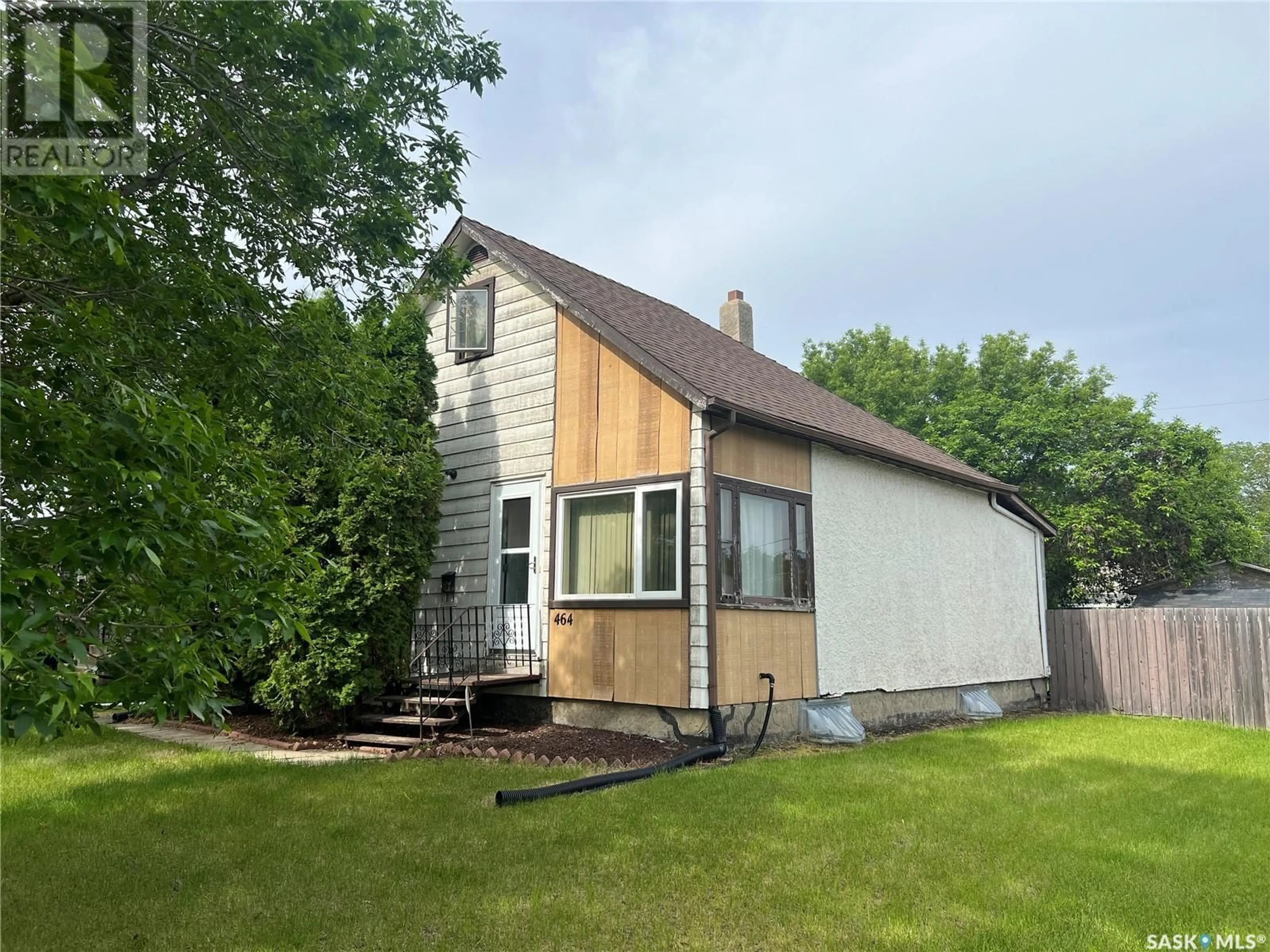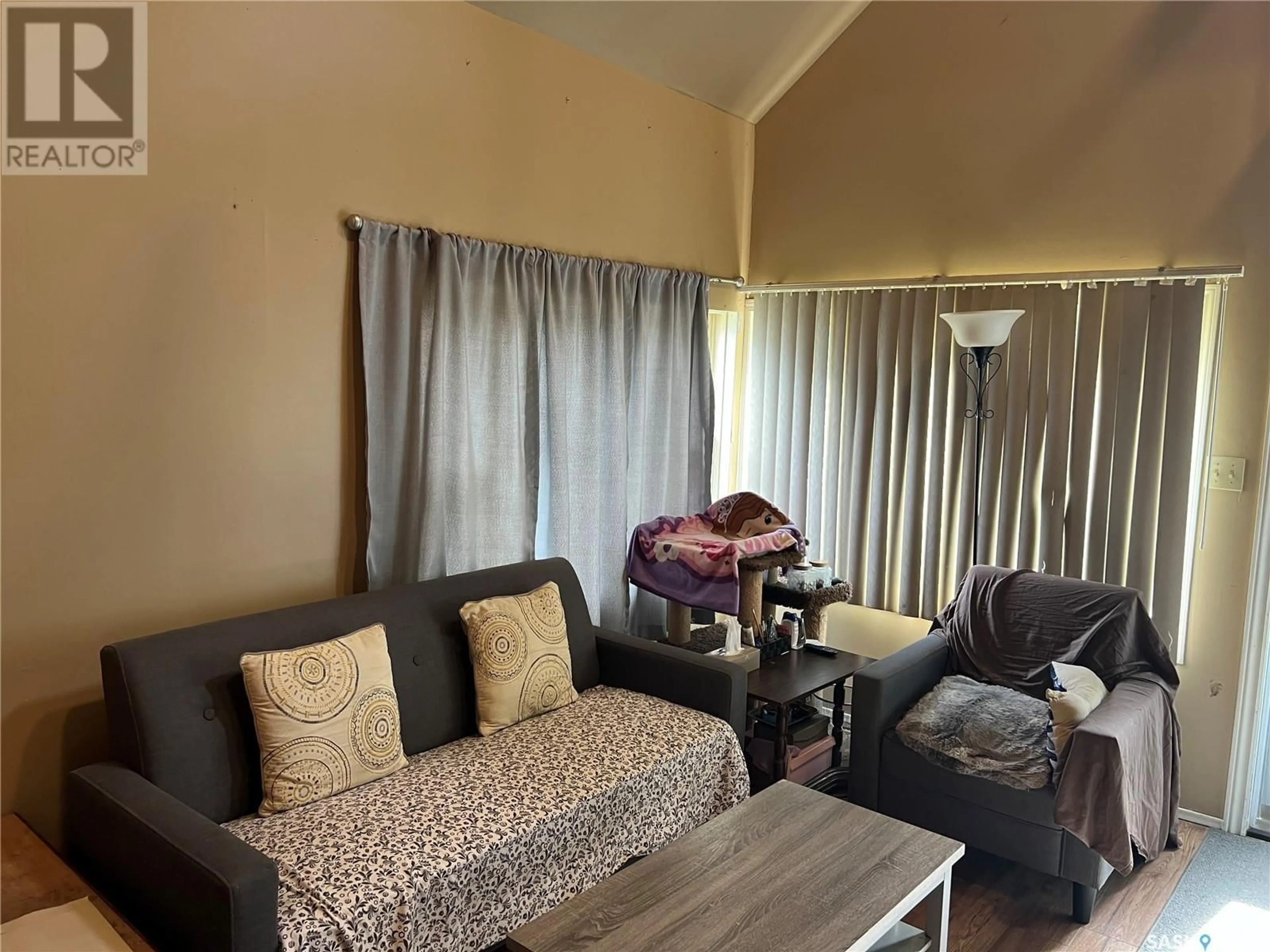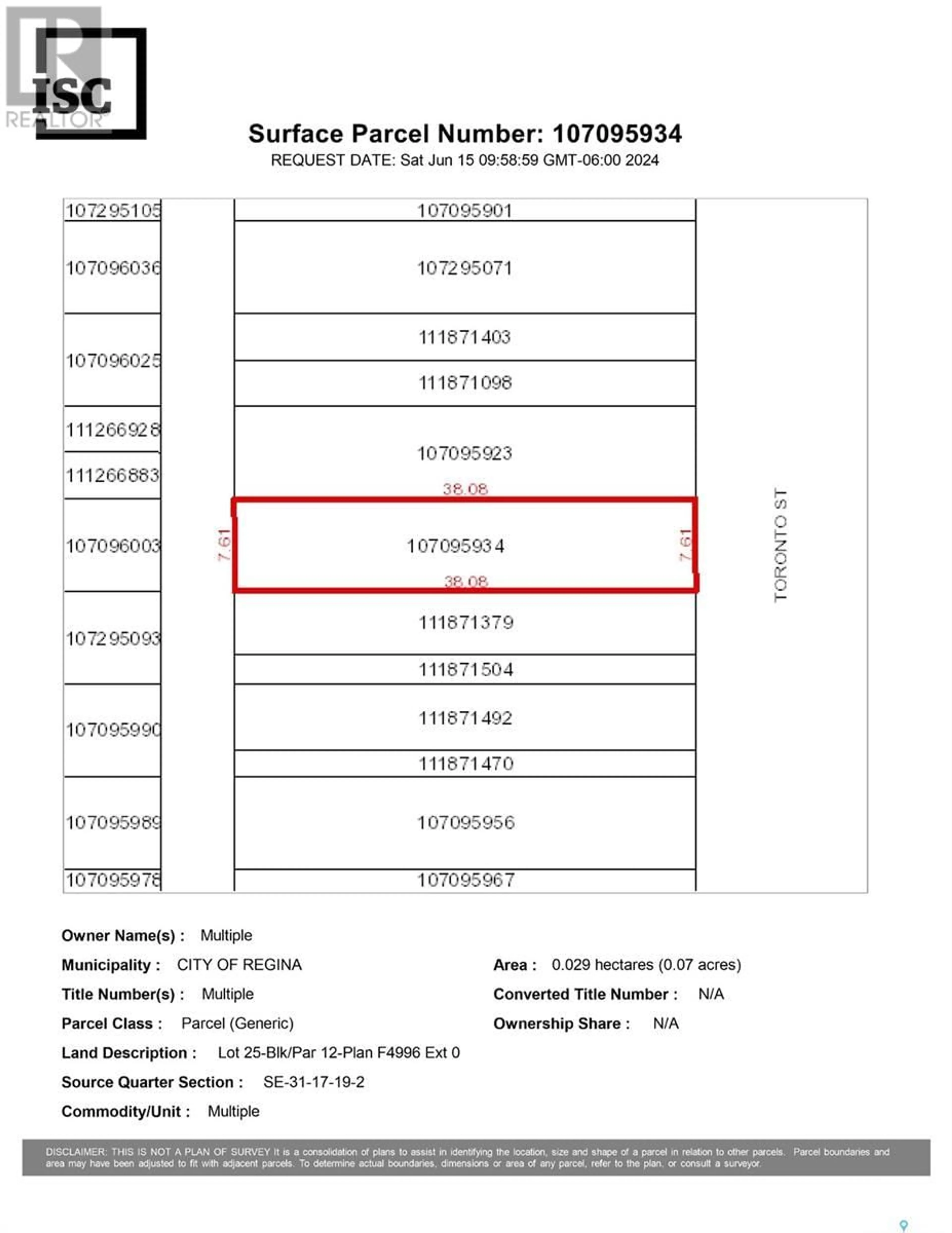464 Toronto STREET, Regina, Saskatchewan S4L1A5
Contact us about this property
Highlights
Estimated ValueThis is the price Wahi expects this property to sell for.
The calculation is powered by our Instant Home Value Estimate, which uses current market and property price trends to estimate your home’s value with a 90% accuracy rate.Not available
Price/Sqft$217/sqft
Days On Market46 days
Est. Mortgage$730/mth
Tax Amount ()-
Description
2 BEDROOM 1 1/4 STORY WITH A LOFT ON AN OVERSIZE LOT. Enter into a good size living room with vaulted ceilings and into the large eat in kitchen with pass thru window. The kitchen counters have recently been updated and there is lots of newer flooring to the main and loft area. Loft offers view over the main living area and includes the laundry and lots of storage. 2 good size bedrooms and a 4 pcs bath complete the main level. Basement is open for development and features a new panel and appears solid. Some value added items include some newer windows and new shingles. Enjoy the large back yard with good fencing and a large shed that faces the alley that could be converted back to a garage. There are also 2 additional off street parking spots beside shed. This is an ideal starter or revenue property. Please contact you Realtor for more information or personal tour. (id:39198)
Property Details
Interior
Features
Exterior
Parking
Garage spaces 2
Garage type Parking Space(s)
Other parking spaces 0
Total parking spaces 2
Property History
 22
22


