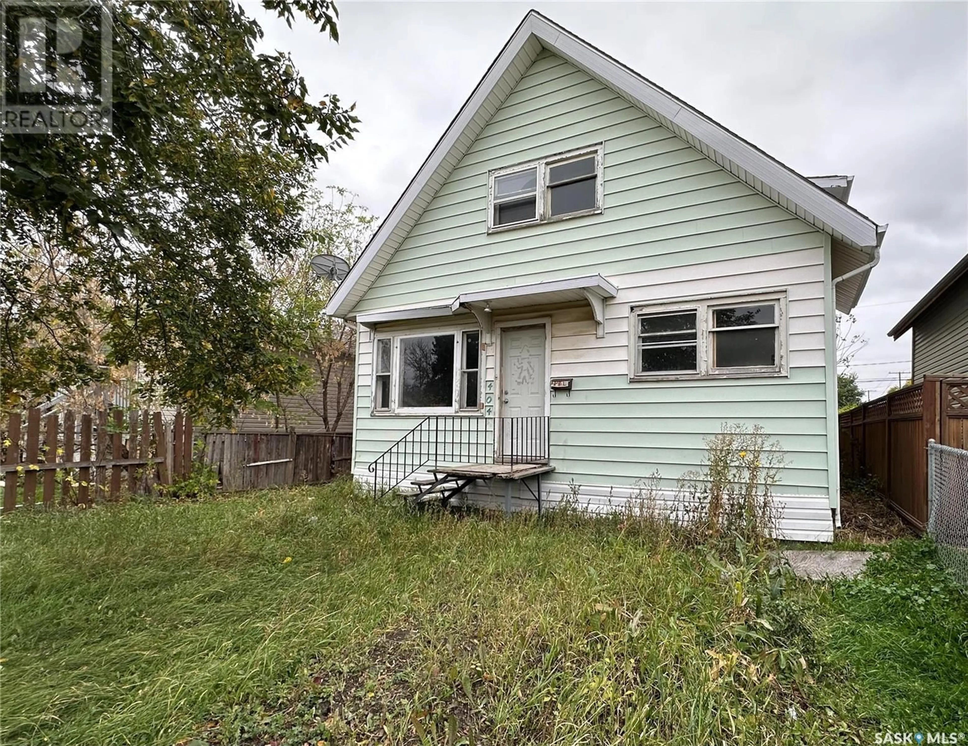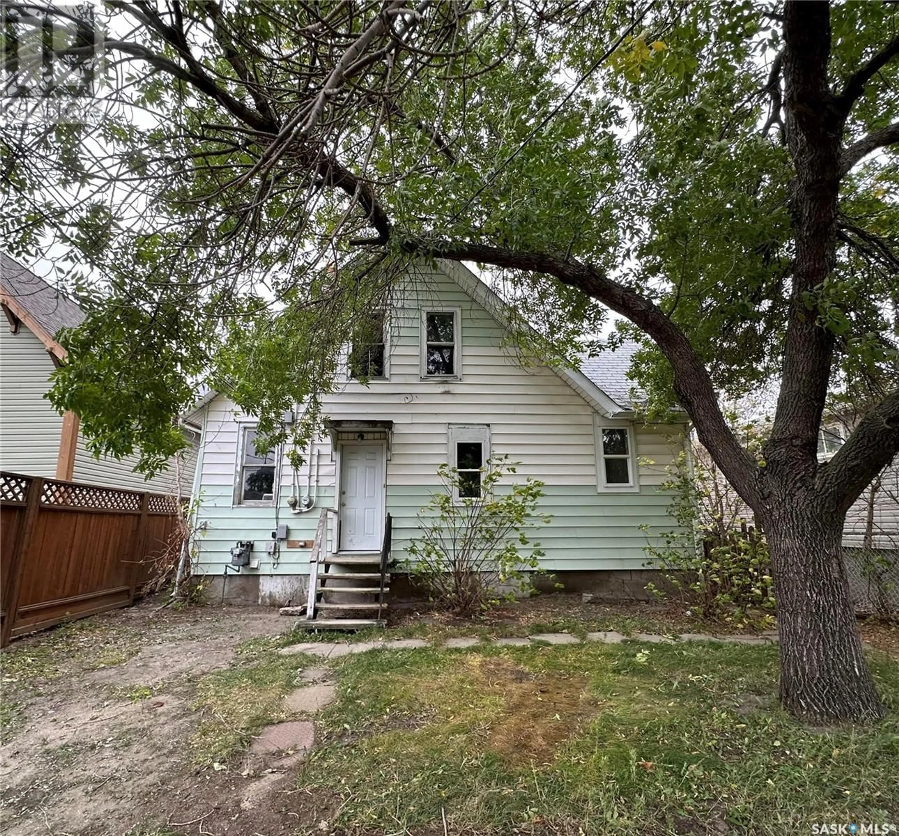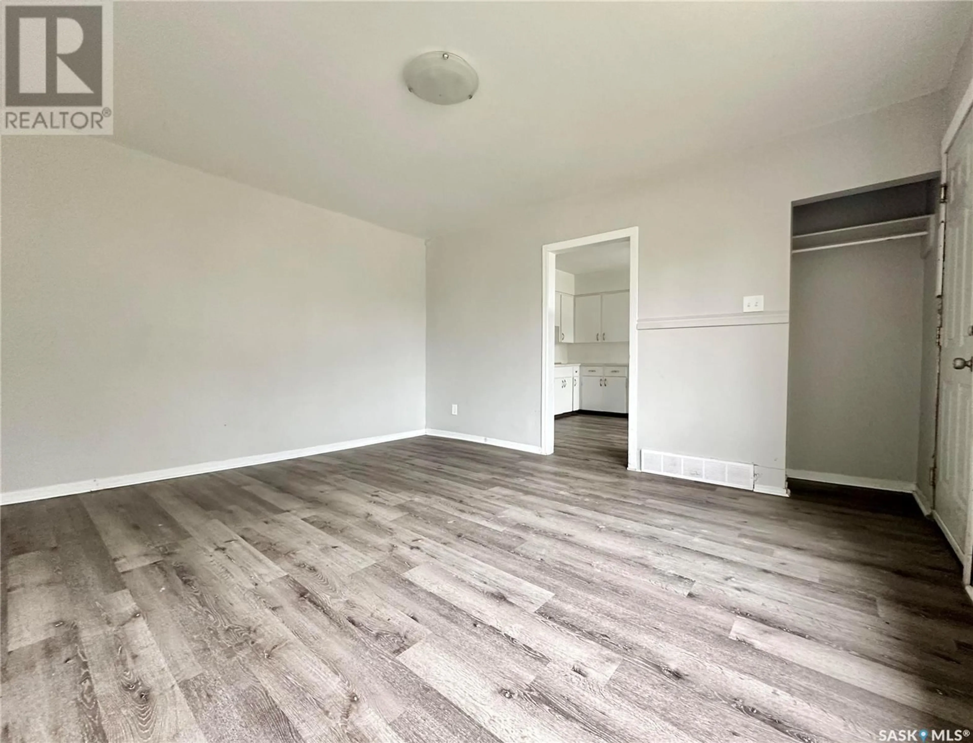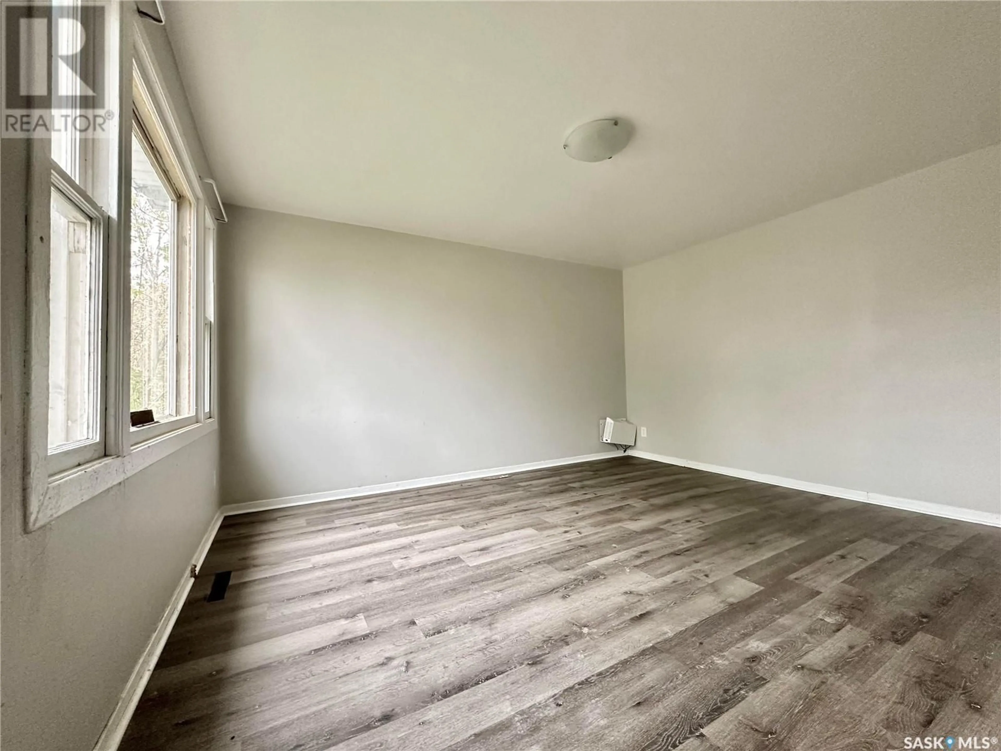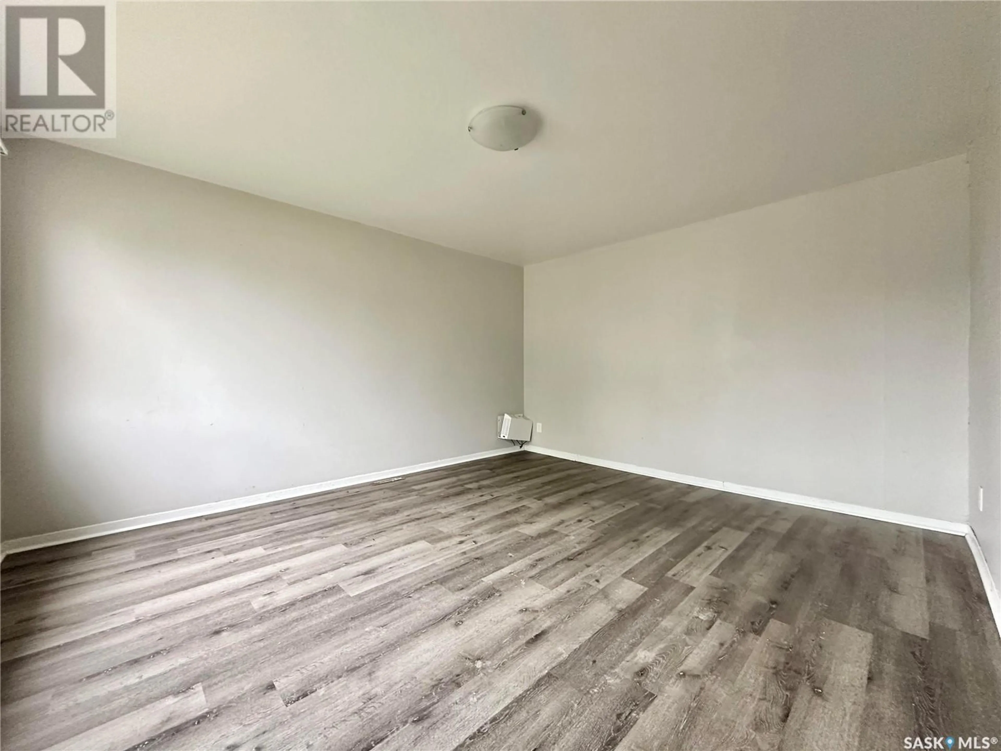404 Toronto STREET, Regina, Saskatchewan S4R1M4
Contact us about this property
Highlights
Estimated ValueThis is the price Wahi expects this property to sell for.
The calculation is powered by our Instant Home Value Estimate, which uses current market and property price trends to estimate your home’s value with a 90% accuracy rate.Not available
Price/Sqft$93/sqft
Est. Mortgage$515/mo
Tax Amount ()-
Days On Market125 days
Description
Awesome opportunity to expand your revenue portfolio. Two separate suites with their own entrance. Main level has been updated and offers a spacious living room and large eat-in kitchen. 2 good-sized bedrooms and a full bath. Tall ceilings on the main floor with large windows. Main level has front and back entry. Upper unit has 2 bedrooms, living room, eat-in kitchen and a bathroom. Upper unit has recently been renovated with fresh paint, luxury vinyl plank flooring and new trim. Enter this unit from the back door. The back entrance leads to a shared laundry facility and backyard access. Lots of parking available with alley access. Rent both suites for revenue or live in one unit and rent the other reducing monthly debt. New sewer line in June ’22. Some upgraded interior plumbing. Newer rented furnace. Located in a family friendly area with easy access to main arteries and bus route. Quick drive to downtown. (id:39198)
Property Details
Interior
Features
Second level Floor
Kitchen/Dining room
6 ft x 10 ft ,4 inBedroom
9 ft x 9 ftBedroom
8 ft x 9 ft ,9 in4pc Bathroom
Property History
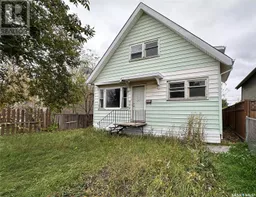 24
24
