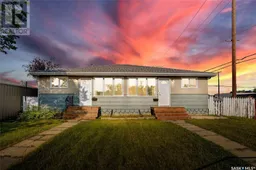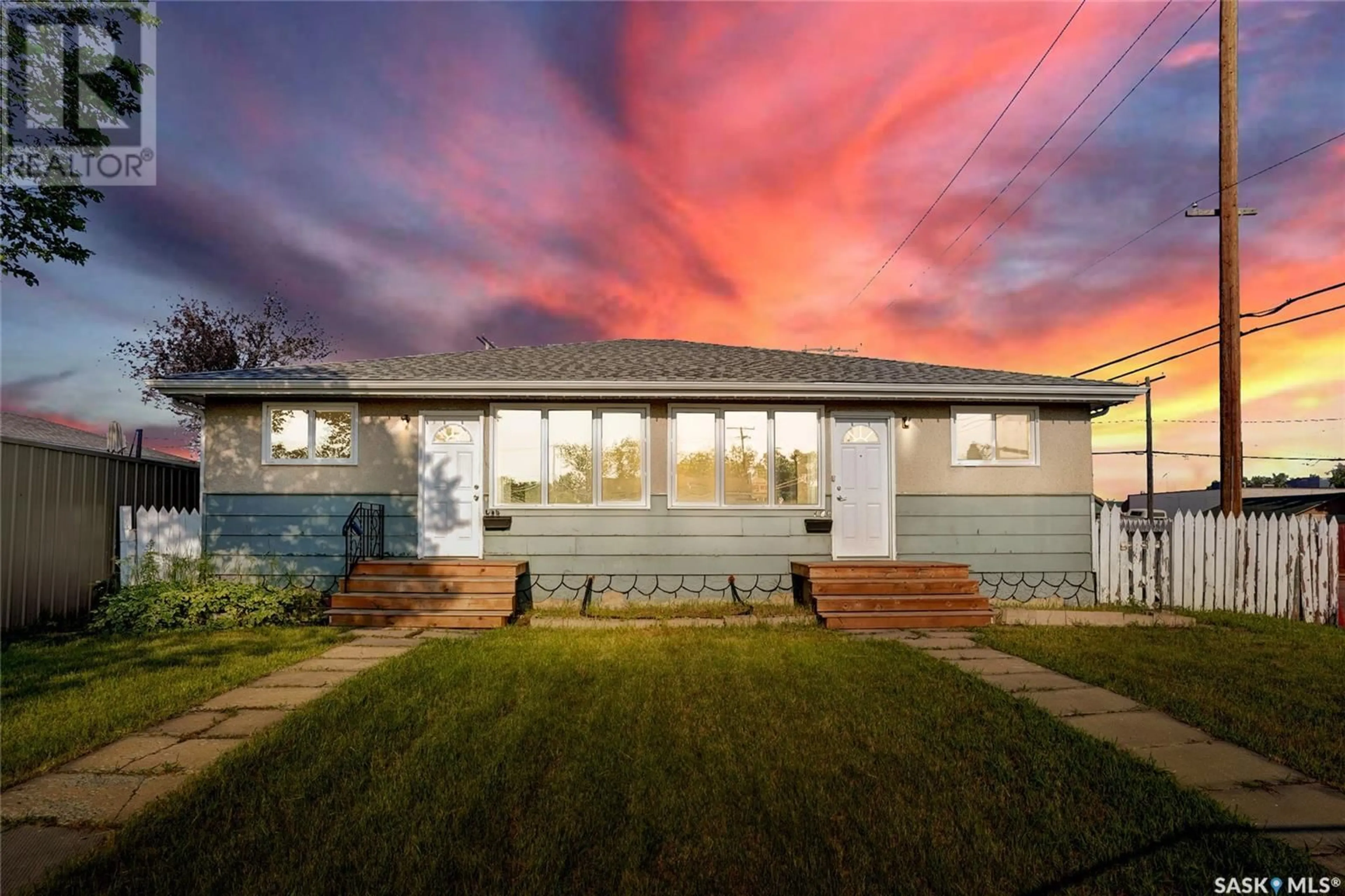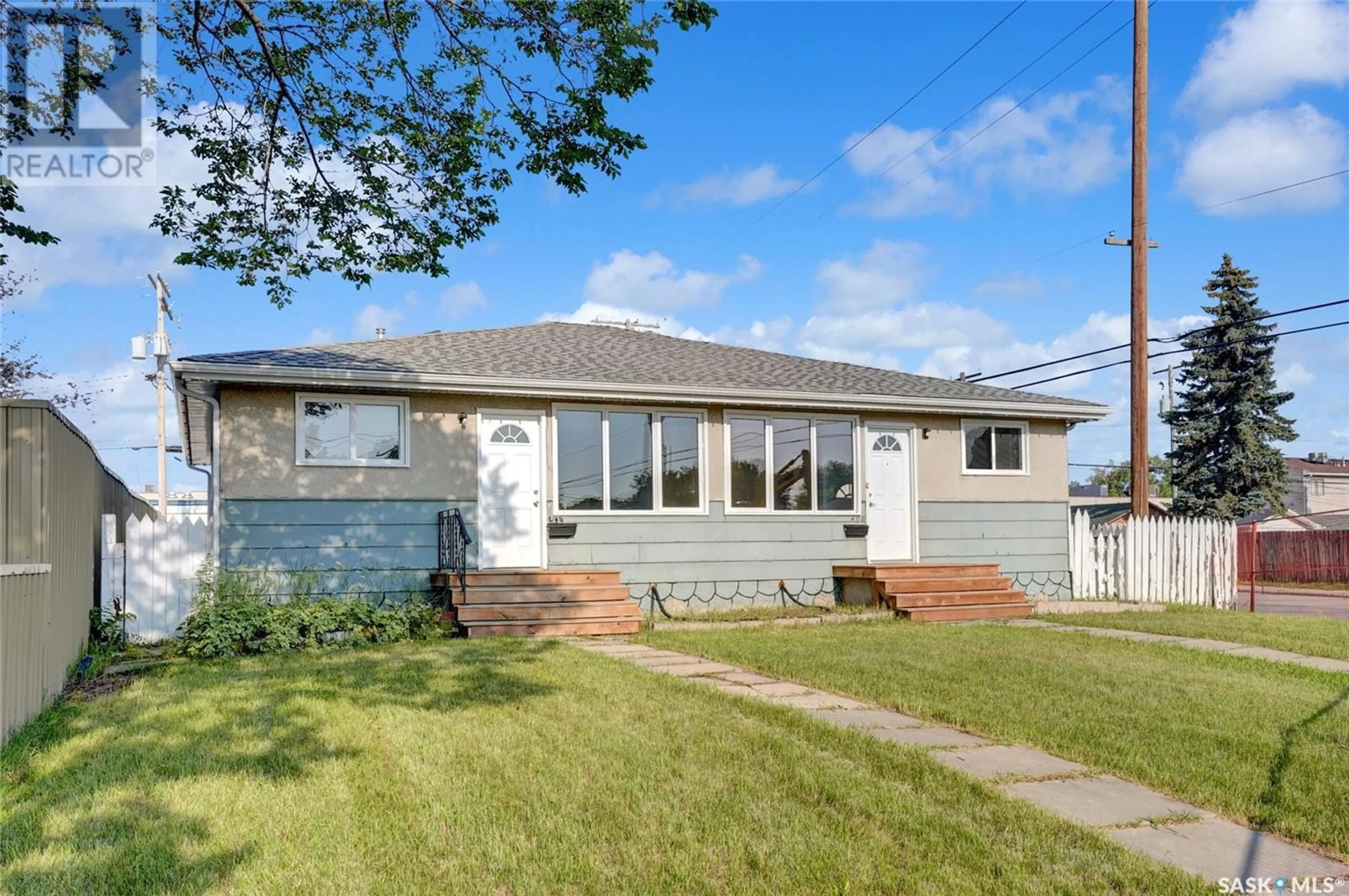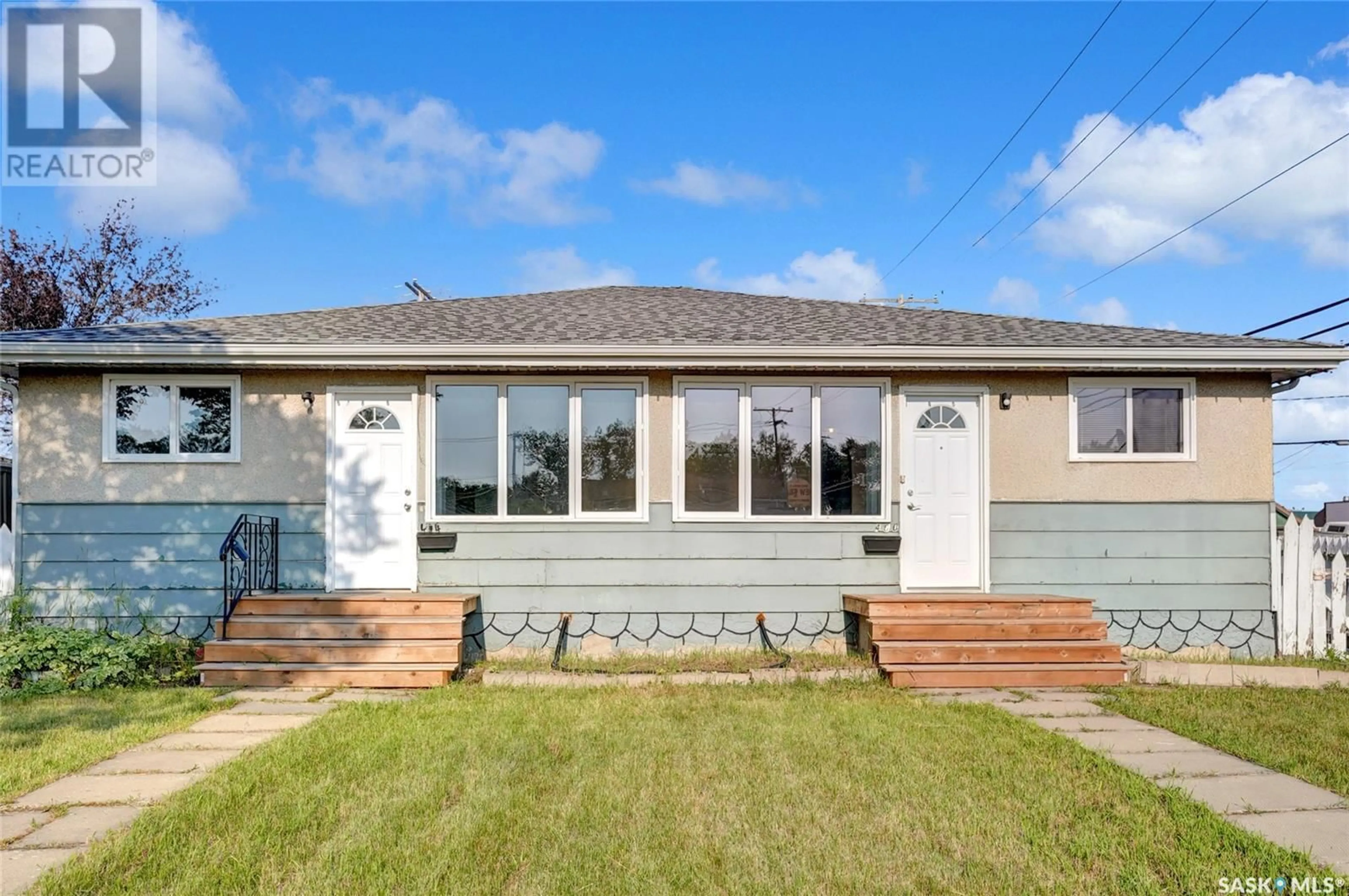400 OSLER STREET, Regina, Saskatchewan S4R1V9
Contact us about this property
Highlights
Estimated ValueThis is the price Wahi expects this property to sell for.
The calculation is powered by our Instant Home Value Estimate, which uses current market and property price trends to estimate your home’s value with a 90% accuracy rate.Not available
Price/Sqft$231/sqft
Days On Market17 days
Est. Mortgage$1,589/mth
Tax Amount ()-
Description
Enter the smart investing world by owning your own home with the bonus of a mortgage helper. This bungalow has one title in a corner lot and was designed as a mirrored duplex offering 2 units. . Each unit have its utilities meters (power, water and light) . Each unit has 800 sq ft of living space with living room, 3 bedrooms, kitchen, 4 pieces bath, utility/laundry in basement. Both units have seen numerous upgrades, and convenient location, just a block away from busy Broad street and just a few steps to playground, new school , Imperial community college, parks, bus stops and shopping . The units were extensively renovated in past years, new roof with upgraded soffit , fascia and seamless eaves and downpipes in 2013, in 2021 upgraded to PVC window, new entrance doors and new flooring. Both units feature large unfinished basements, offering untapped potential to expand living space and increase rental income Don't miss this fantastic money making opportunity, call to view it today. (id:39198)
Property Details
Interior
Features
Main level Floor
4pc Bathroom
Bedroom
8 ft ,9 in x 8 ft ,9 inBedroom
Bedroom
Property History
 44
44


