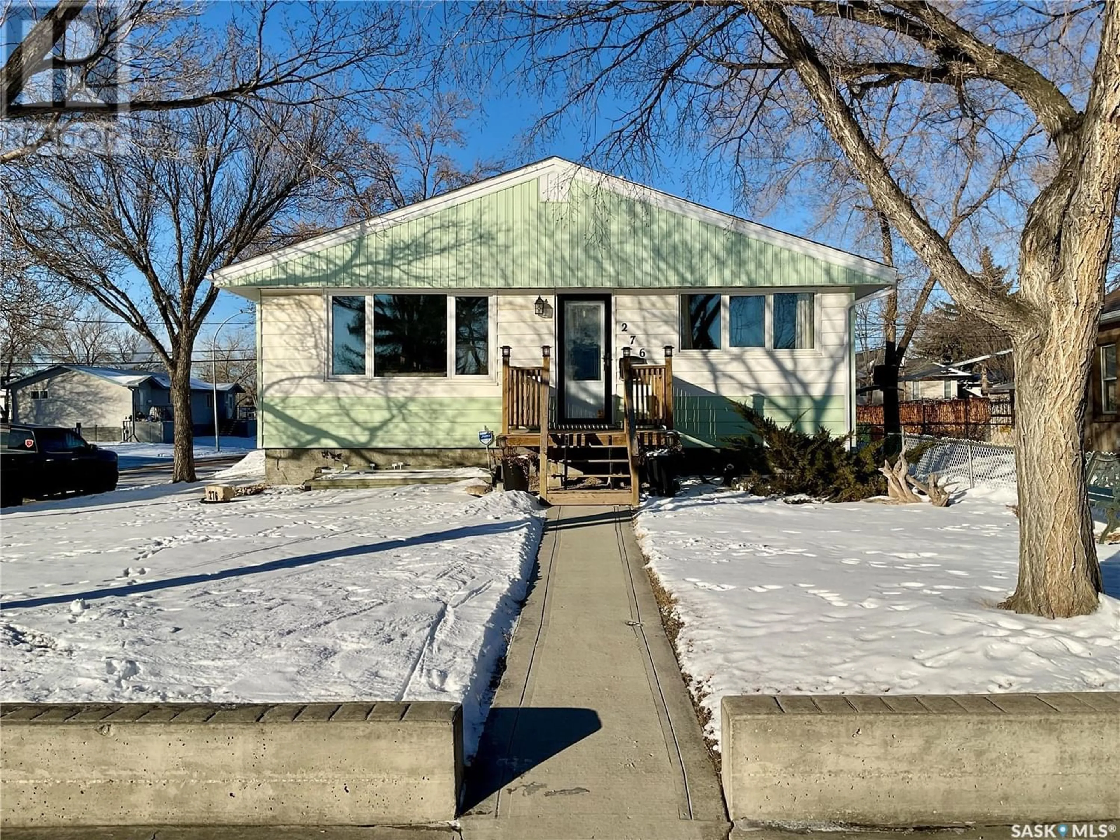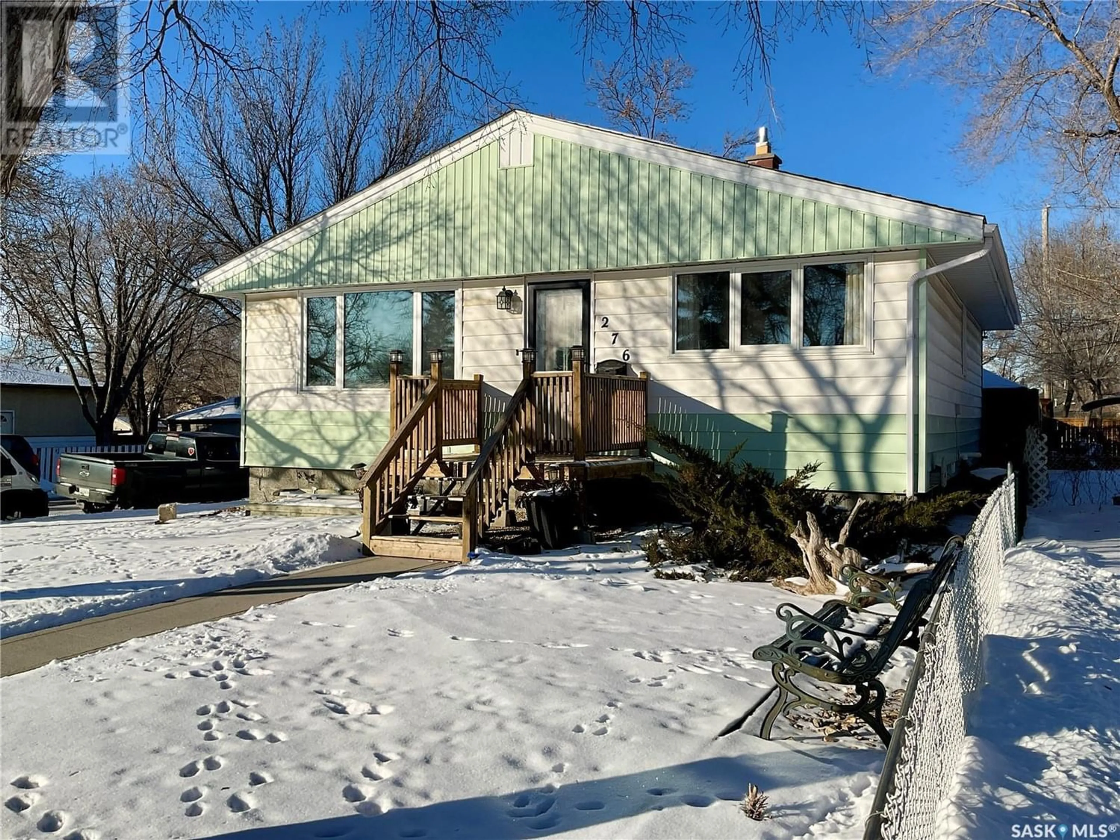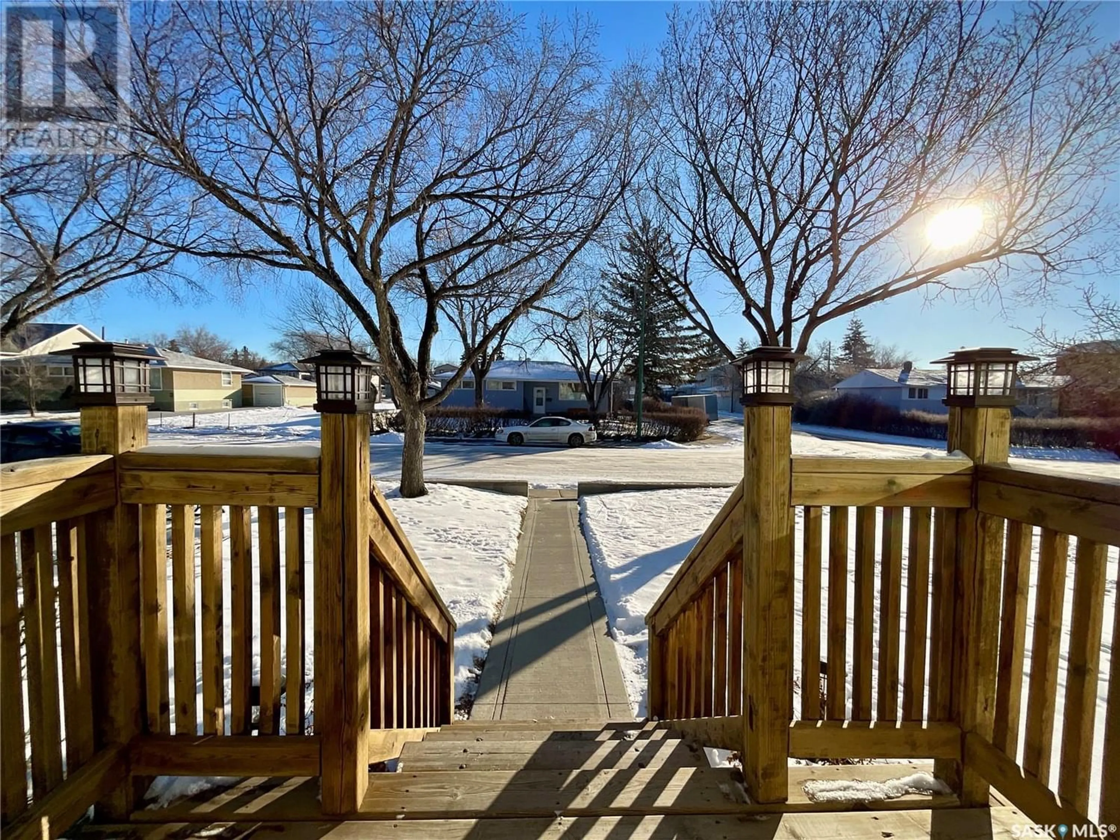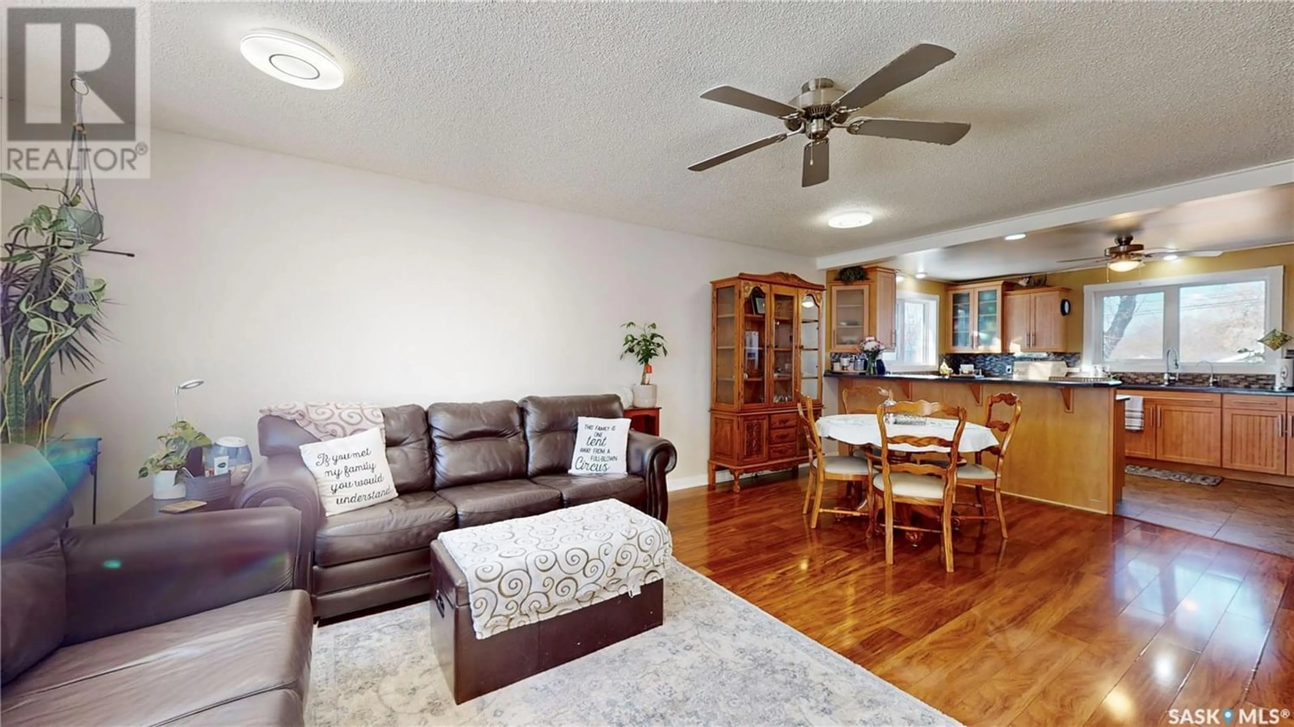276 Osler STREET, Regina, Saskatchewan S4R1V4
Contact us about this property
Highlights
Estimated ValueThis is the price Wahi expects this property to sell for.
The calculation is powered by our Instant Home Value Estimate, which uses current market and property price trends to estimate your home’s value with a 90% accuracy rate.Not available
Price/Sqft$278/sqft
Est. Mortgage$1,160/mo
Tax Amount ()-
Days On Market335 days
Description
Are you a first-time buyer or downsizing and looking for a lovely, extremely well cared for, move-in ready bungalow? You've definitely found it. Upon entering, you will first notice how bright and sunny it is. You can't buy natural light in a home. The living room and dining room are spacious and open-concept. As well, it has been opened up to the kitchen in 2011, when the custom cabinets, counters, and flooring were all updated. The kitchen has tons of storage, a full RO drinking water system, and a stainless steel appliance package. On the main floor, there is also a good-sized master bedroom, 2nd bedroom, and a fully renovated 4 pc bathroom. In the hall on the main floor, you will also find two very large storage closets/pantries. On your way to the basement you will see the back entrance has two metal doors, the outside one complete with a proper dog door. The fully renovated basement has a large comfy rec room, two more good-sized bedrooms, and a 2 pc/bath/laundry room with a newer washer and dryer. Added value to the home over the years is electric panel 2005, HE furnace 2008, Central Air 2008, Water Softener 2009, Sewer Line 2010, Kitchen Reno 2011, R50 Blown Attic Insulation 2013, Front yard retaining wall 2013, basement bathroom & window 2015. Front Door 2017, Fence, shingles, large shed 2019, Main bathroom 2020, Ultraviolet light on Furnace 2020, Humidifier 2021, Sump Pump 2022, Upstairs Windows & Backflow valve 2023, and basement flooring in 2024 as well as fresh paint throughout the entire home. This home is truly a pleasure to show! The fully fenced backyard has a nice gazebo & 2 really nice sheds and a large gate to the back lane/RV parking. If you don't need RV storage, your parking spots double to 4!! With a back lane, a detached garage is a possibility! Don't miss out on this fantastic home! (id:39198)
Property Details
Interior
Features
Basement Floor
Other
17' x 12'10Bedroom
11'7 x 10'Laundry room
8'9 x 7'5Bedroom
13 ft ,11 in x measurements not availableProperty History
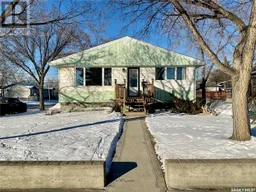 50
50
