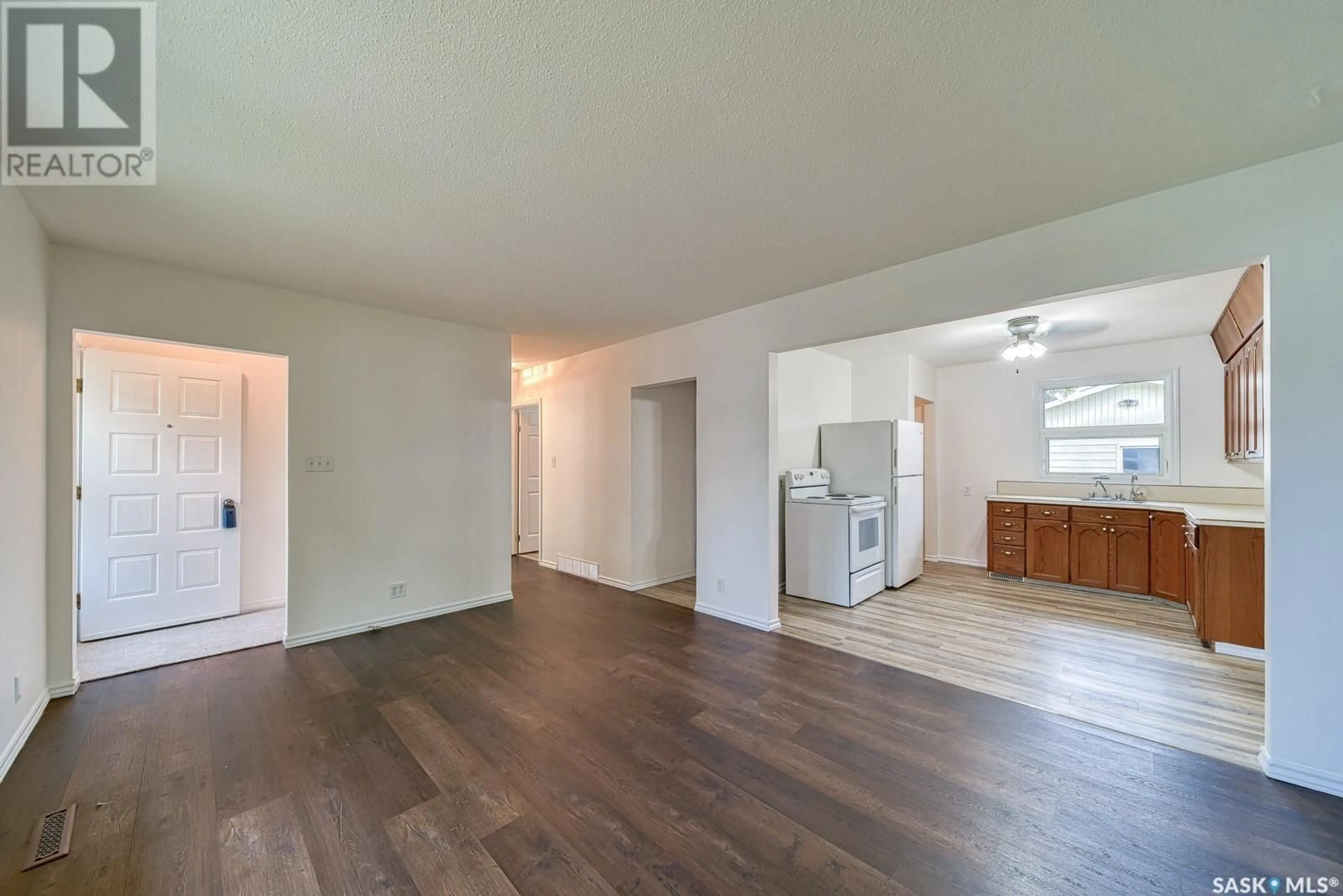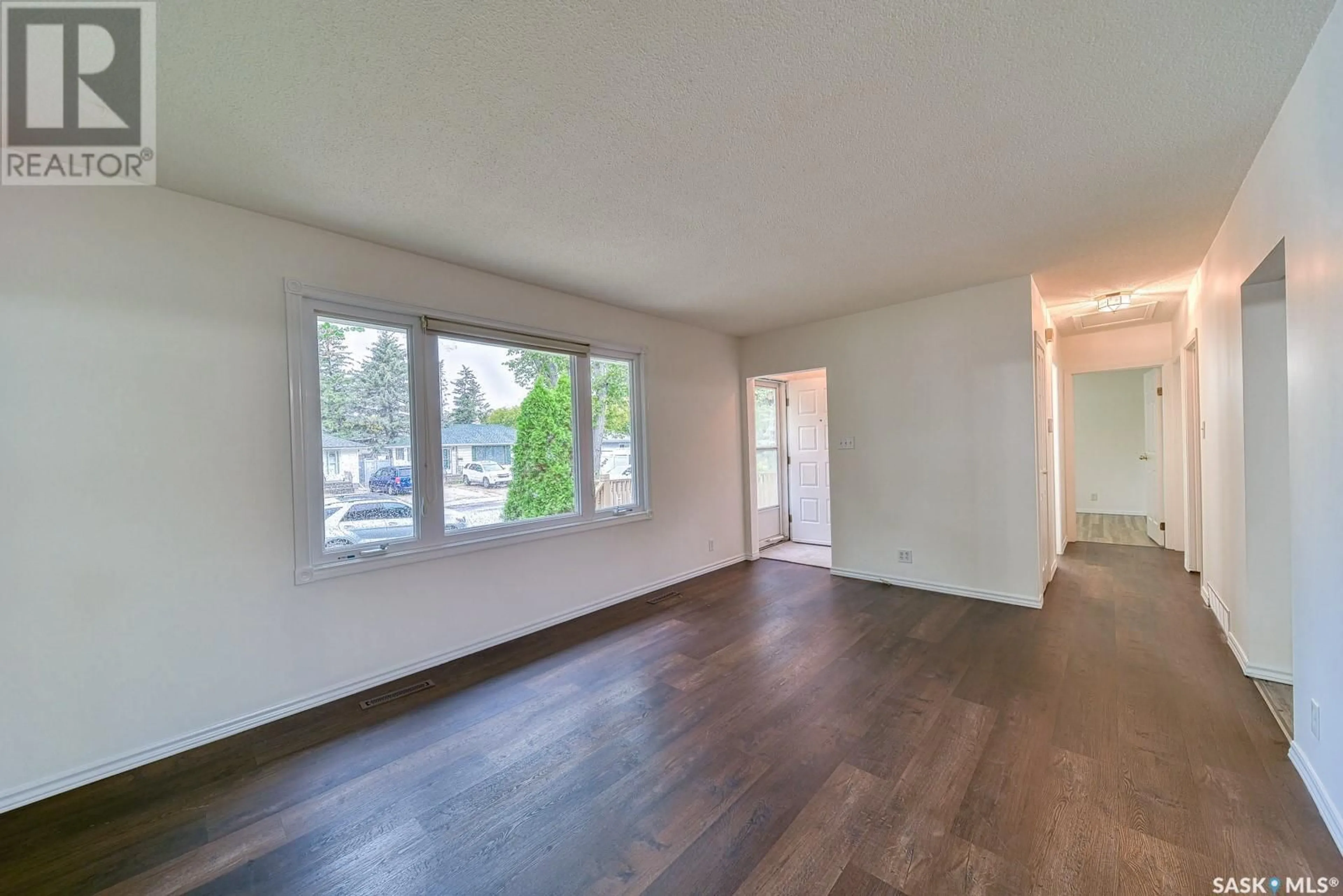275 Montreal STREET N, Regina, Saskatchewan S4R2T1
Contact us about this property
Highlights
Estimated ValueThis is the price Wahi expects this property to sell for.
The calculation is powered by our Instant Home Value Estimate, which uses current market and property price trends to estimate your home’s value with a 90% accuracy rate.Not available
Price/Sqft$341/sqft
Est. Mortgage$1,266/mth
Tax Amount ()-
Days On Market6 days
Description
Fully developed and ready to move into! Step inside the front door and take note of the open concept living space. The living room offers attractive vinyl plank flooring that compliments the open spacious kitchen that has ample room for dining. There are three bedrooms on the main level, all with vinyl plank flooring and good closet space and located close to the four piece bath. The home has been professionally painted and the windows on the main are easy maintenance PVC. You’ll appreciate the additional living space with the large recreation room, two additional bedrooms and a three piece bath in the updated, developed basement that has also been professionally painted and newer carpets installed. There is ample storage in the utility room and the laundry room. Patio doors in the three season sunroom lead to the large, fenced backyard that can be enjoyed from the brick patio. The yard is landscaped and has apple trees for a fall harvest! A double detached garage is fully insulated and with the double concrete front driveway, there is ample off street parking. Located on a quiet street in the Churchill Downs neighborhood, this home is ready to for you! (id:39198)
Property Details
Interior
Features
Main level Floor
4pc Bathroom
Living room
11'06 x 16'05Kitchen
10'04 x 11'05Bedroom
8'02 x 11'04Property History
 33
33


