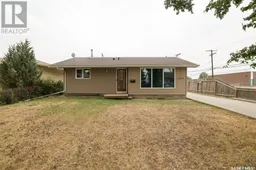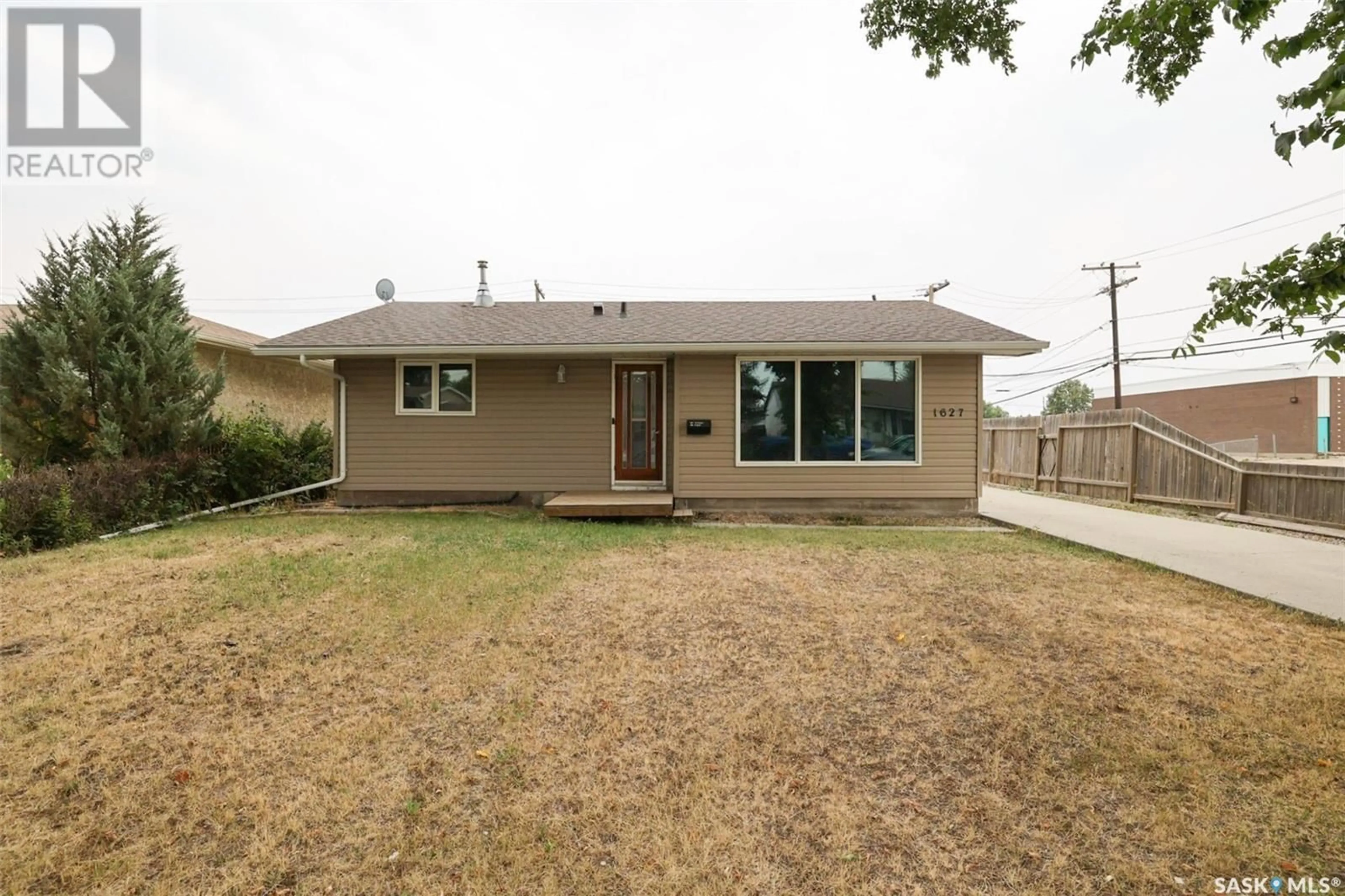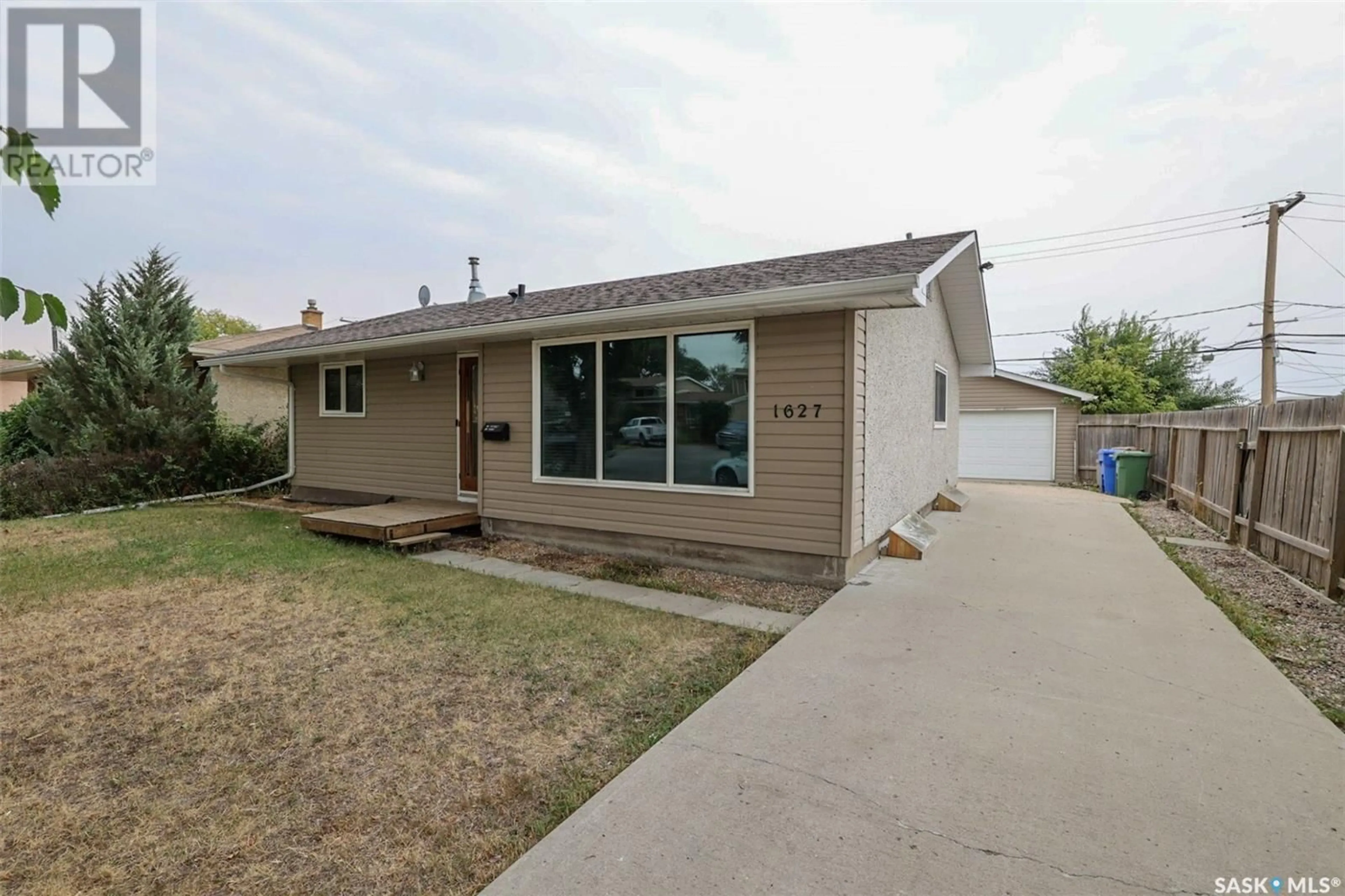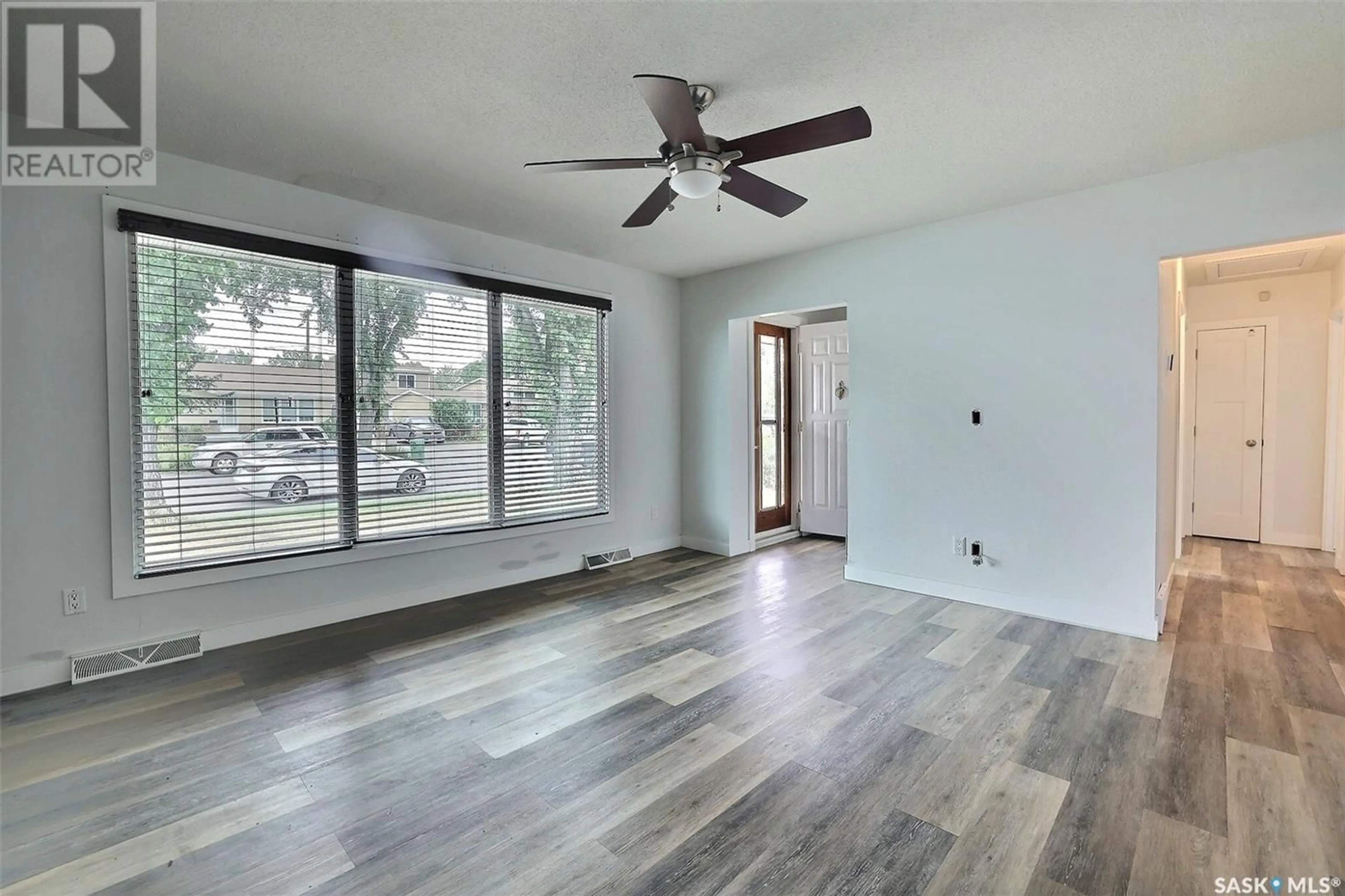1627 8th AVENUE N, Regina, Saskatchewan S4R0G4
Contact us about this property
Highlights
Estimated ValueThis is the price Wahi expects this property to sell for.
The calculation is powered by our Instant Home Value Estimate, which uses current market and property price trends to estimate your home’s value with a 90% accuracy rate.Not available
Price/Sqft$301/sqft
Est. Mortgage$1,245/mth
Tax Amount ()-
Days On Market20 days
Description
Welcome to 1627 8th ave in Churchill Downs! This property features four spacious bedrooms and two full baths, making it the ideal space for families and professionals alike. The upper level hosts three generously sized bedrooms, providing plenty of room for relaxation and personalization. The two full baths are tastefully designed, offering convenience and comfort for the entire household. The finished basement adds even more value to the property, providing additional living space that can serve as a recreation area, quiet retreat or could be used as a 1 bedroom basement suite with flex area providing rough ins for future kitchen. One of the standout features of this home is the large 24 x 26 detached heated garage, perfect for car enthusiasts or anyone in need of extra storage. Whether you want to work on your projects all year round or keep your vehicles in a comfortable environment, this garage has you covered. Step outside and you will enjoy your private backyard backing green space. With its prime location in Churchill Downs, you'll have easy access to local amenities, parks, and schools. Some recent upgrades include PVC windows, shingles, Furnace, Sewer line, and back flow protector. (id:39198)
Property Details
Interior
Features
Basement Floor
Other
13'4 x 12'3Other
16'8 x 12'33pc Bathroom
Bedroom
10'3 x 10'1Property History
 29
29


