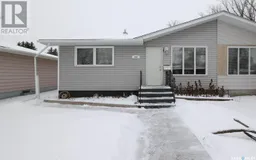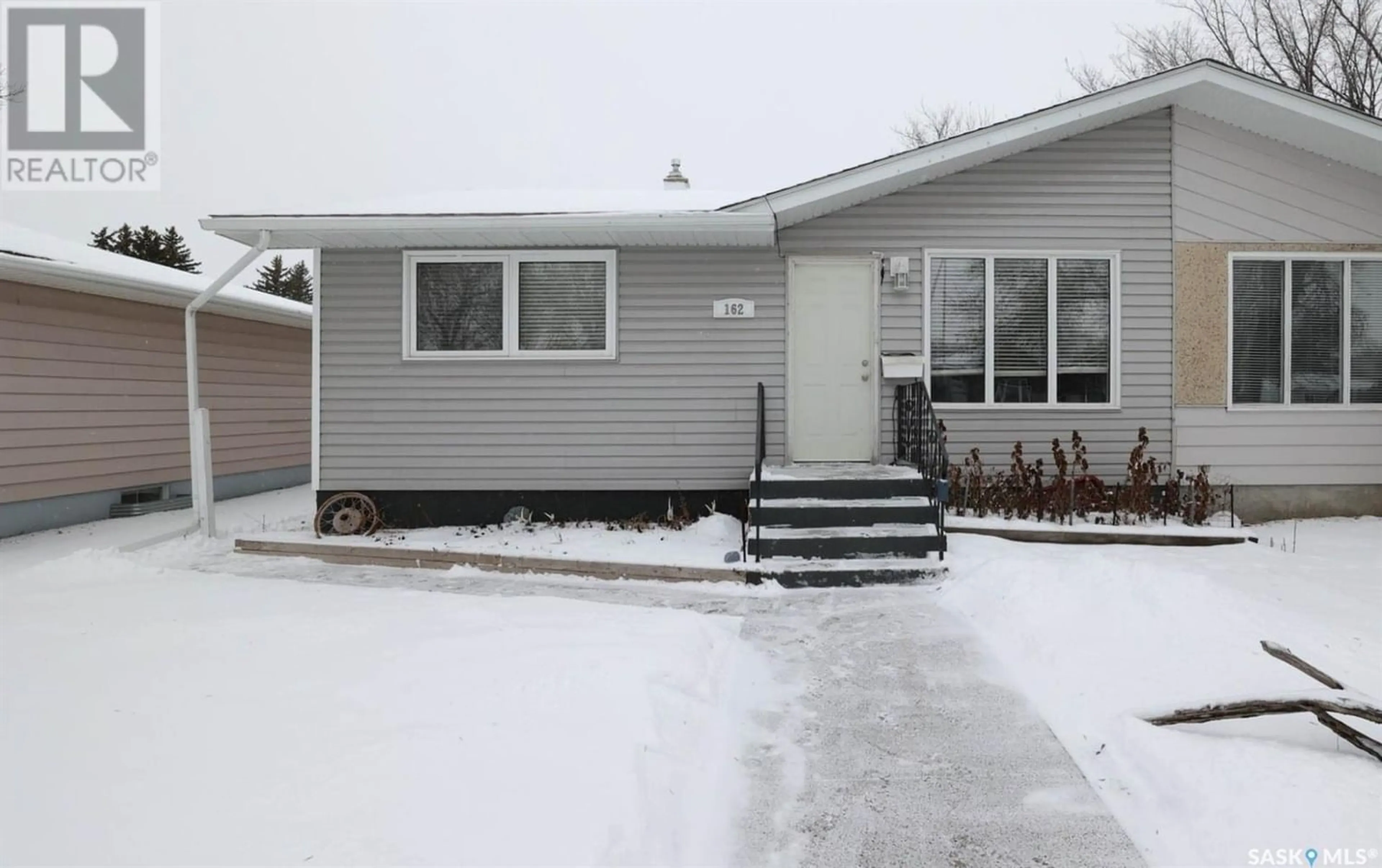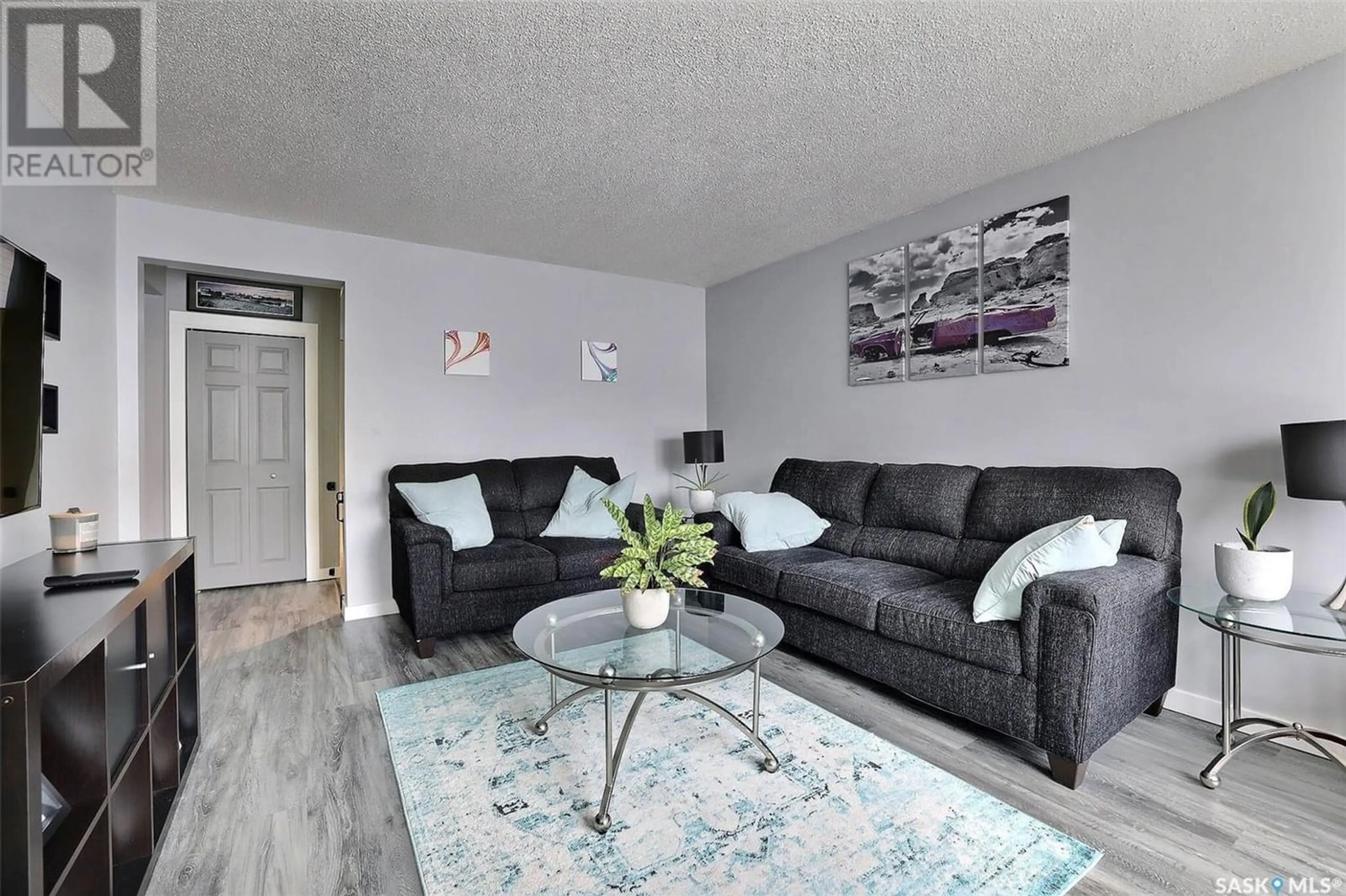162 St John STREET N, Regina, Saskatchewan S4R2V9
Contact us about this property
Highlights
Estimated ValueThis is the price Wahi expects this property to sell for.
The calculation is powered by our Instant Home Value Estimate, which uses current market and property price trends to estimate your home’s value with a 90% accuracy rate.Not available
Price/Sqft$292/sqft
Est. Mortgage$1,288/mo
Tax Amount ()-
Days On Market277 days
Description
Welcome to 162 St. John Street North in Churchill Downs! This extensively renovated ½ duplex boasts a prime location near schools and the future site of a new joint-use school, just blocks away. Upon entry, discover a freshly renovated living room leading to a modern kitchen with upgraded cabinets, countertops, ceiling, flooring, and appliances – all revamped in recent years. The main floor features the Primary bedroom at the front, complemented by two more spacious bedrooms and a full bath. Descend to the cozy basement, offering a large rec room, a versatile bedroom, and a den. The basement also hosts a generous laundry room, 3-piece bathroom, and an enclosed furnace room with additional storage. Step outside to a zero-maintenance yard with rock landscaping in the front and side, while the backyard showcases pet-grade grass turf, a sizable deck, and a stamped concrete pad wired for a hot tub. The entire backyard is enclosed with PVC fencing – ideal for both kids and pets. Parking is a breeze with the 26x24 detached garage and an extra concrete parking pad. The water heater was replaced in 2018, and significant updates include PVC windows, furnace, and AC unit in 2018, shingles in 2019, and a new fence in 2022. Benefit from an all-new sewer line from the city and within the house. This is not just a house; it's a great family home nestled in a quiet, family-friendly area. Don't miss out – book your showing today! (id:39198)
Property Details
Interior
Features
Basement Floor
Other
20 ft x 17 ft ,2 inDen
14 ft ,5 in x 9 ftBedroom
16 ft ,7 in x 9 ft3pc Bathroom
8 ft x 4 ft ,7 inProperty History
 39
39

