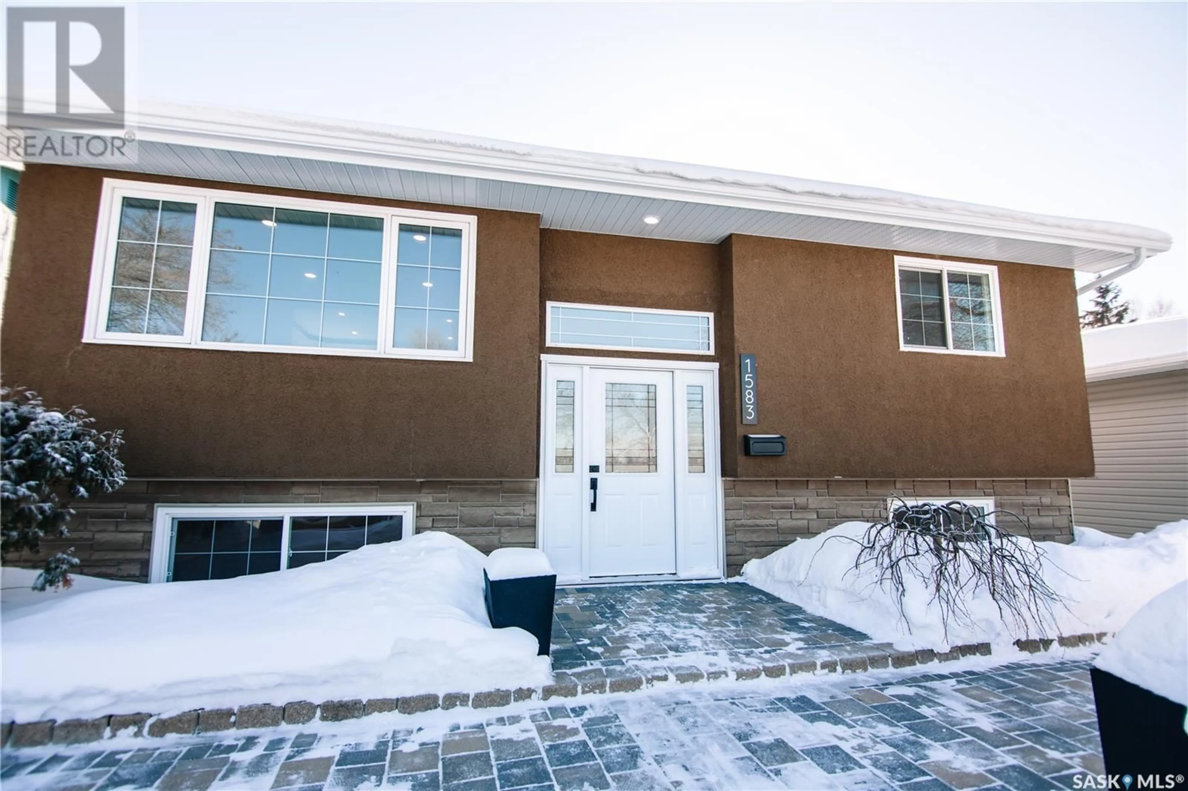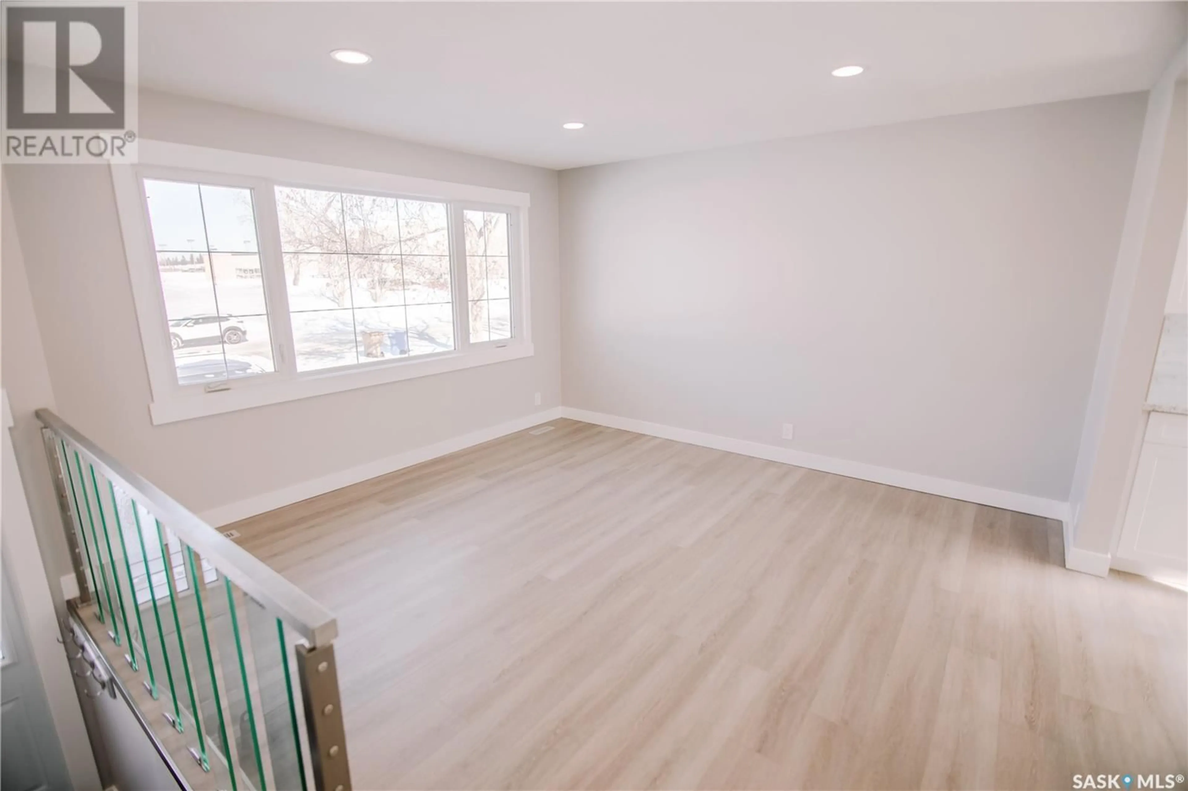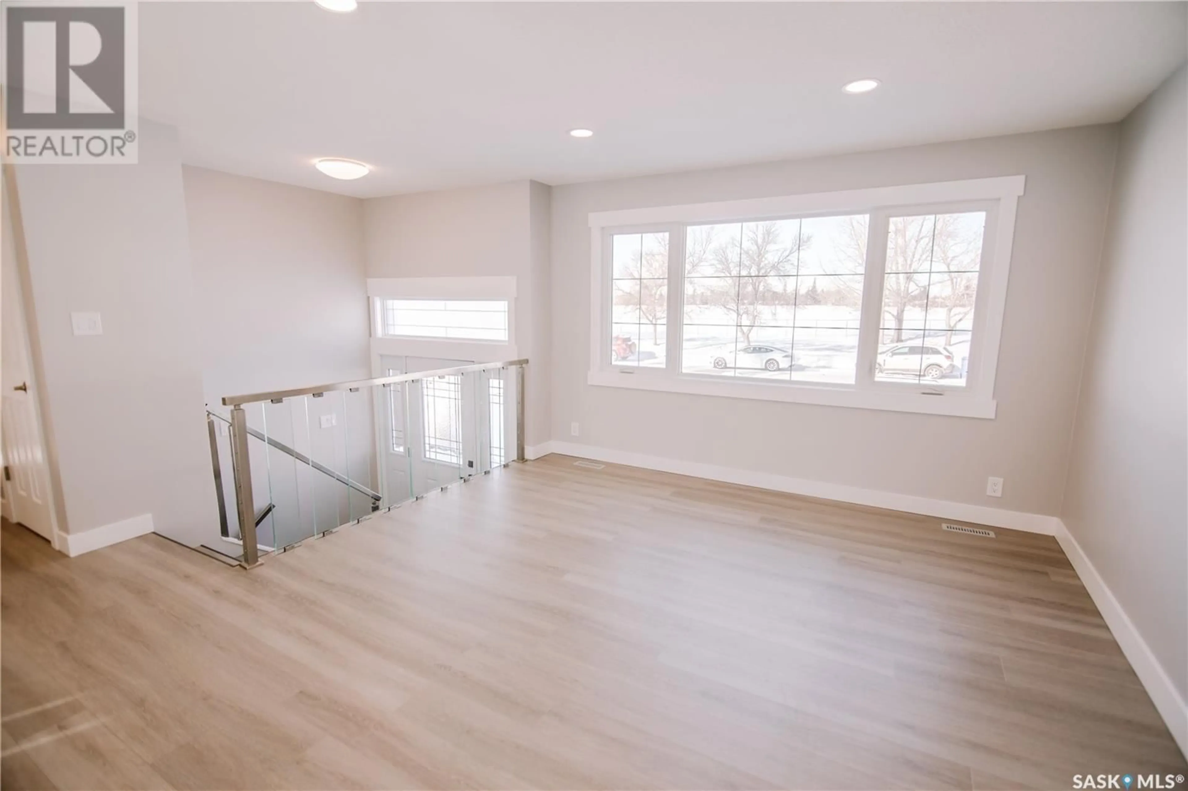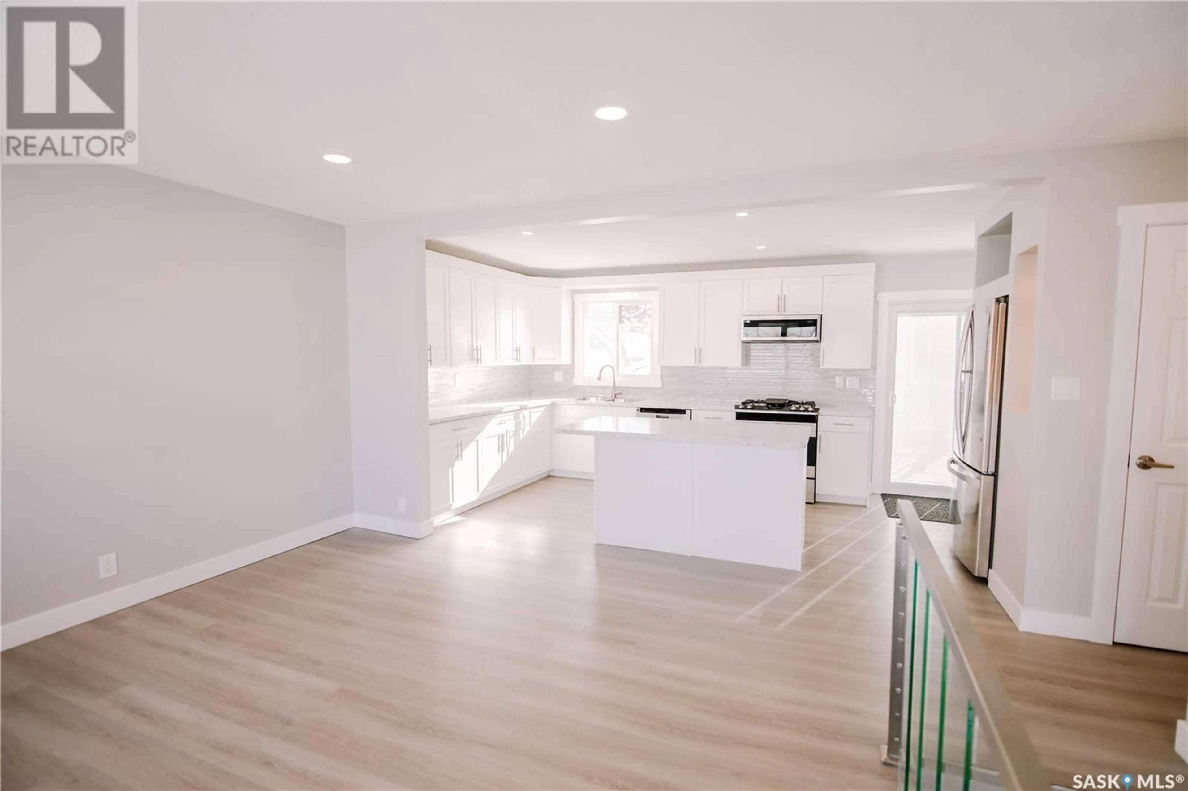1583 9th AVENUE N, Regina, Saskatchewan S4R0E7
Contact us about this property
Highlights
Estimated ValueThis is the price Wahi expects this property to sell for.
The calculation is powered by our Instant Home Value Estimate, which uses current market and property price trends to estimate your home’s value with a 90% accuracy rate.Not available
Price/Sqft$395/sqft
Est. Mortgage$1,374/mo
Tax Amount ()-
Days On Market3 days
Description
This fully renovated Bi-Level home has just went through an entire facelift and is ready for its new owners. Approaching the home you will appreciate maintenance free stucco siding and fiberglass shingles that were installed approx 5 years ago. As you enter the home you will find vinyl plank flooring throughout the home and large upgraded PVC windows. The living room and kitchen are an open concept, great for entertaining and the kitchen features white shaker cabinetry, an island for prepping meals and includes newer applainces. There are two good sized bedrooms and a full four piece main bathroom completing the main level. The basement level houses a bedroom that could easily be called the primary bedroom as is boasts a huge en suite bath complete with a large tiled shower and separate soaker tub. Completing the downstairs level is a recreation room, a utility/laundry area and extra storage space under the stairwell. There are sliding patio doors leading out to a large wood deck and gains you access to the insulated oversize single and a half garage. Some other notable items include new A/C, soffit and fascia (24), upgraded tankless water heater and accessibility to many North Albert conveniences. (id:39198)
Upcoming Open House
Property Details
Interior
Features
Basement Floor
Primary Bedroom
10 ft ,2 in x 11 ft ,8 inOther
11 ft ,11 in x 17 ft ,1 in4pc Bathroom
Laundry room
Property History
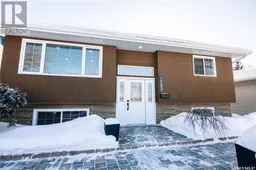 36
36
