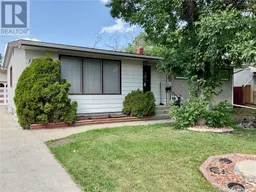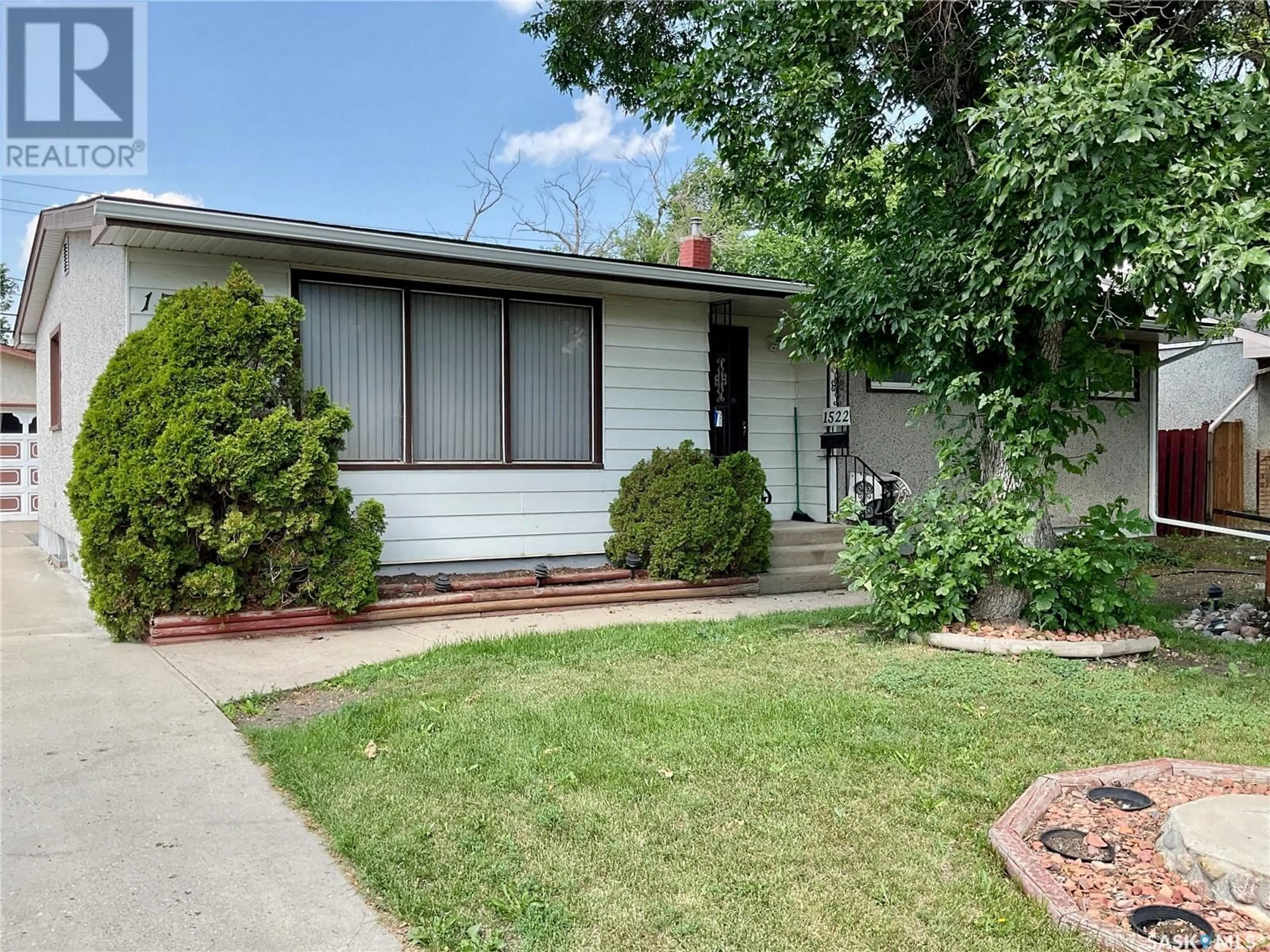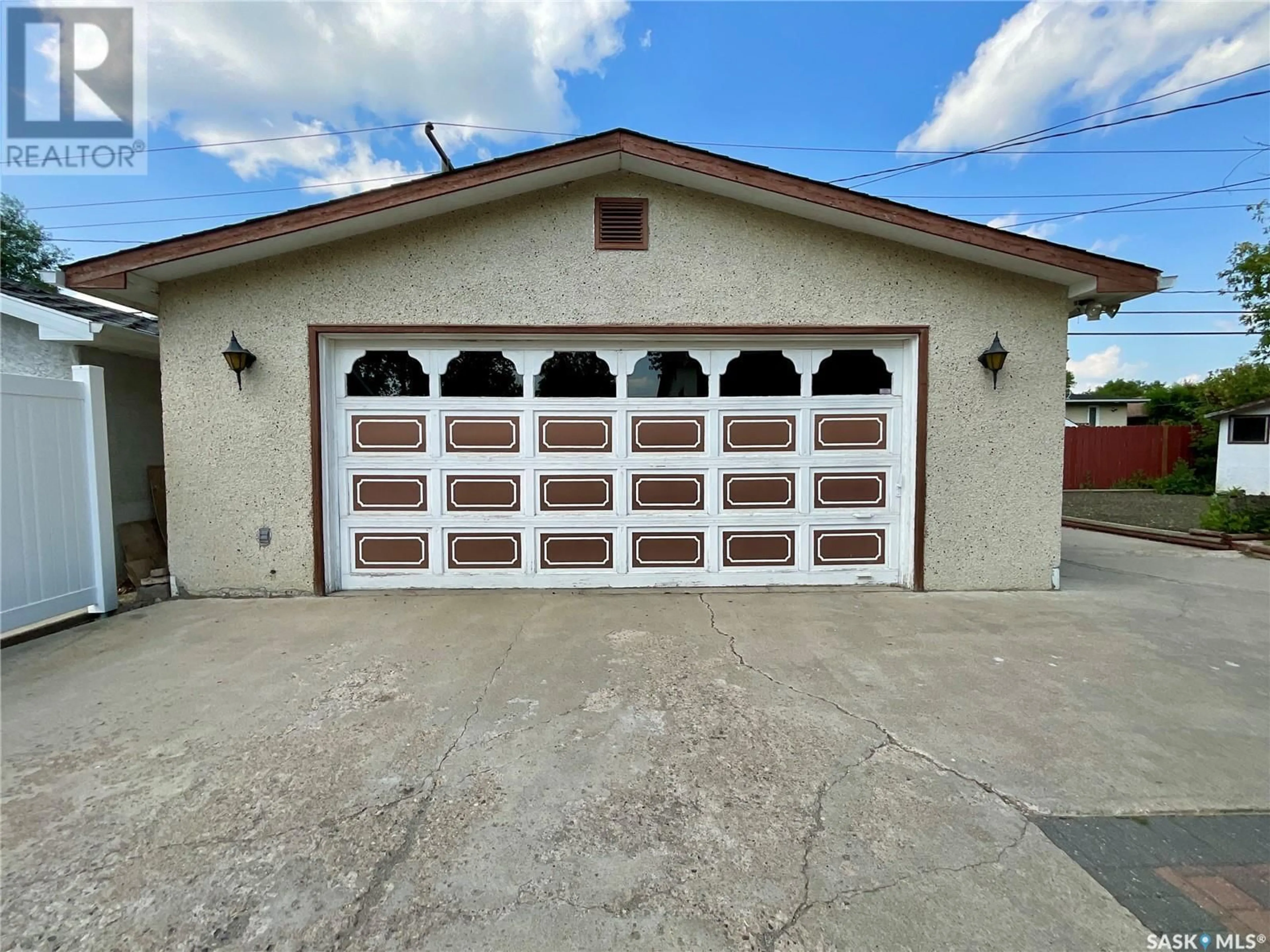1522 8th AVENUE N, Regina, Saskatchewan S4R0G3
Contact us about this property
Highlights
Estimated ValueThis is the price Wahi expects this property to sell for.
The calculation is powered by our Instant Home Value Estimate, which uses current market and property price trends to estimate your home’s value with a 90% accuracy rate.Not available
Price/Sqft$226/sqft
Days On Market17 days
Est. Mortgage$1,224/mth
Tax Amount ()-
Description
This excellent one owner home is looking for its new owners. The home has been extremely well maintained. It has 1257 sq ft of living space on a large lot and includes a 24x26 double detached garage. The main floor includes a big living room with dining room off of it and the kitchen. There are 3 good sized bedrooms plus a full and a half bath all on the main floor. The seller also indicated there is hardwood flooring under the carpets. The basement is open for development and has roughed in plumbing for another bathroom. Updates include a new furnace and water heater in 2023, shingles, eaves, and soffits are all new in 2024. Heading outside is a lot that is over 6700 sq ft in size. The gorgeous yard includes a garden area, beautiful perennials, trees, and shrubs. Plus tons of room for parking on driveway and room for RV parking in the back. This home is located in a wonderful tree lined neighbourhood – come check it out – you could be the new lucky owners of this meticulously maintained beautiful home. (id:39198)
Property Details
Interior
Features
Main level Floor
Living room
17 ft ,1 in x 12 ft ,6 inDining room
10 ft ,9 in x 9 ft ,1 inKitchen
14 ft ,4 in x 12 ft ,10 inPrimary Bedroom
13 ft x 12 ft ,1 inProperty History
 28
28

