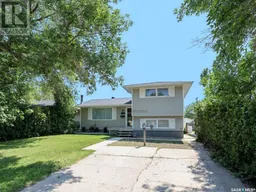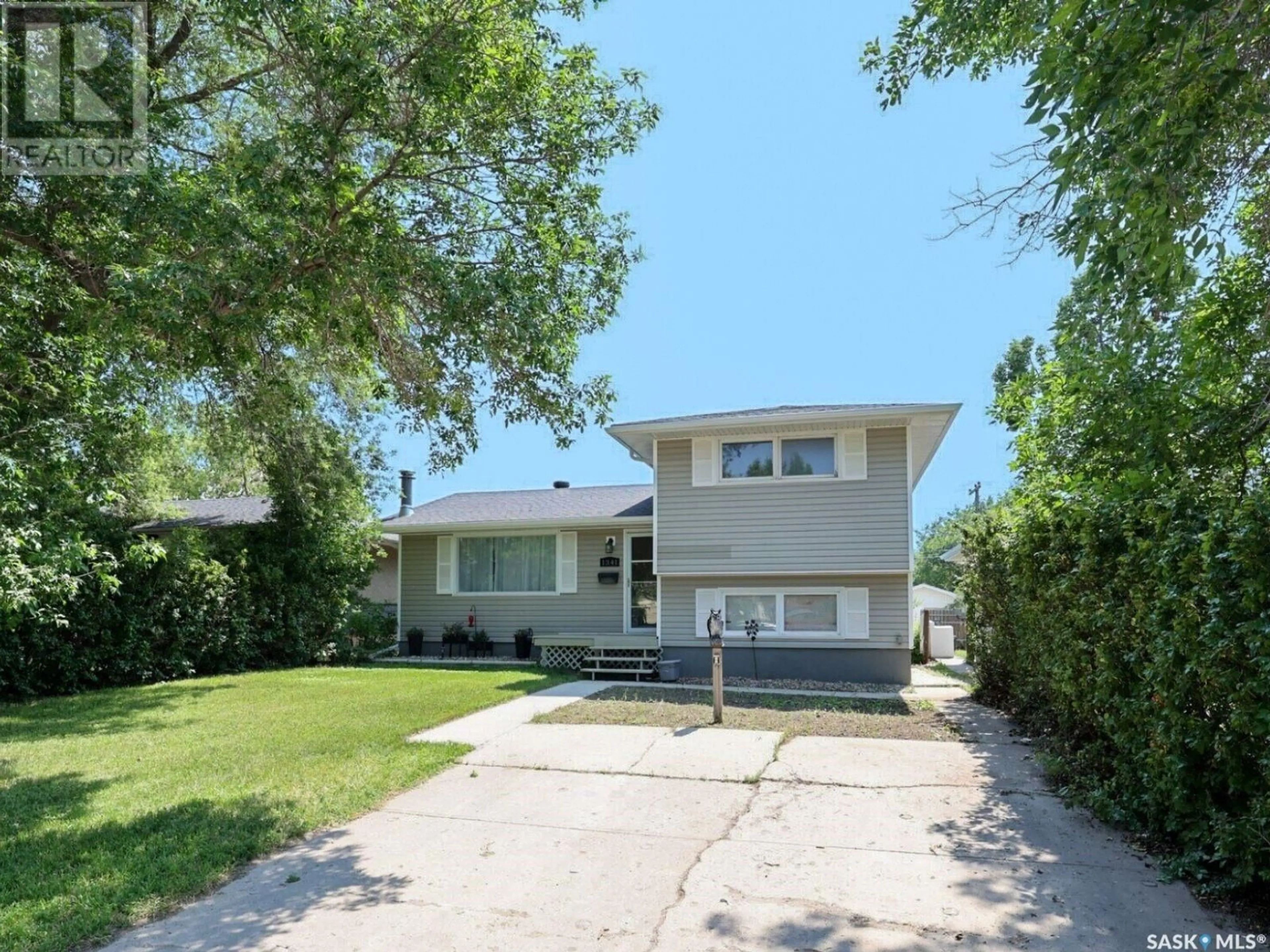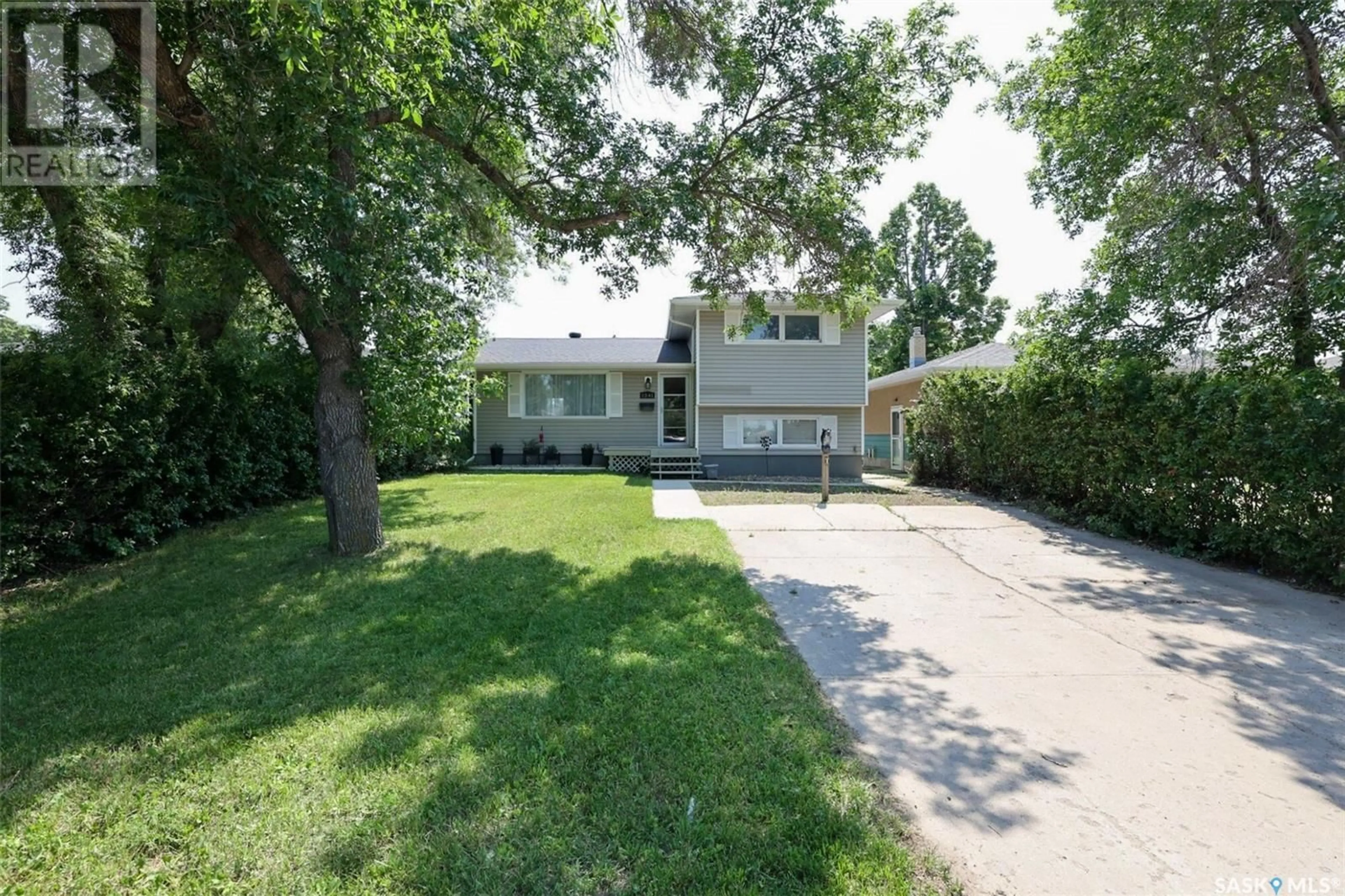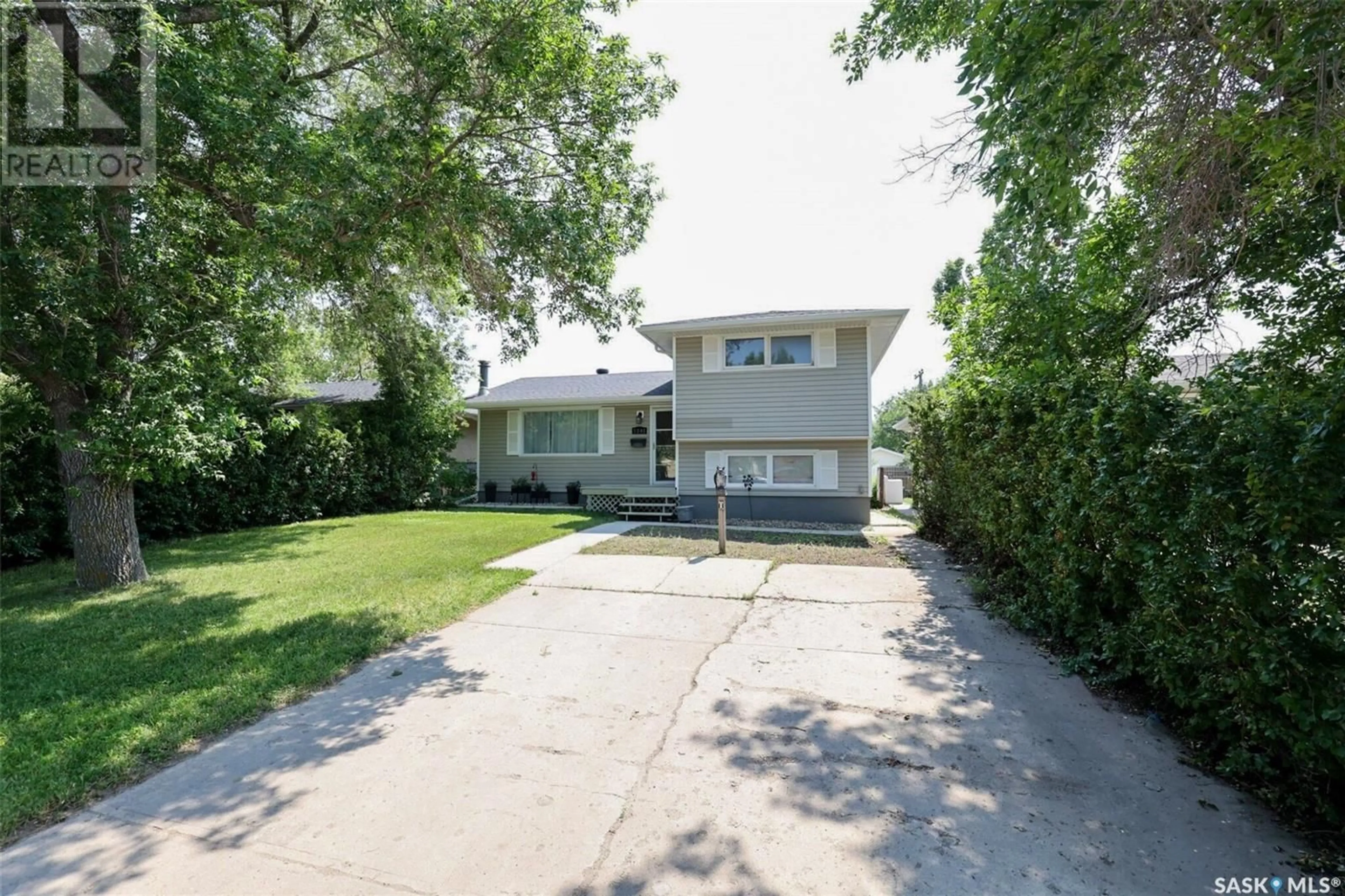1341 9TH AVENUE N, Regina, Saskatchewan S4R0E6
Contact us about this property
Highlights
Estimated ValueThis is the price Wahi expects this property to sell for.
The calculation is powered by our Instant Home Value Estimate, which uses current market and property price trends to estimate your home’s value with a 90% accuracy rate.Not available
Price/Sqft$265/sqft
Days On Market23 days
Est. Mortgage$1,503/mth
Tax Amount ()-
Description
Welcome to 1341 9th Ave N, a four-level split located in the desirable neighbourhood of Churchill Downs. This spacious home offers 1,318 sq ft of comfortable living space on a 4,451 sq ft lot. As you step inside, you'll be greeted by a large living room filled with natural light from its expansive windows, showcasing newer flooring and fresh paint. Heading to the kitchen, you’ll find a an open concept layout that flows seamlessly into the dining area, featuring a large island and abundant cabinet space. The dining area, perfect for family gatherings, features sliding doors that open to an exterior deck. Heading upstairs, you'll find two generously sized bedrooms and a beautifully updated 4-piece bathroom. The lower level offers two additional good-sized bedrooms and a convenient 2-piece bathroom with rough-in for a shower, ensuring ample space and privacy for everyone. The abundance of windows on this level floods the space with natural light, a unique feature of the four-level split design. Descend to the next level to discover a spacious recreation room, perfect for entertaining or relaxing, and a laundry area in the utility room. Outside, you'll love the large deck, perfect for outdoor dining and entertaining, a charming garden area, and a double detached garage with a driveway, providing plenty of parking space. Recent updates to the home include new shingles (3 years), a newer furnace, south wall bracing, updated electrical, new interior doors, baseboards, flooring, paint, and bathroom vanities. Located close to shopping, bus routes, and directly across the street from an elementary school, this home offers both convenience and comfort. This home is move-in ready and waiting for you to make it your own. Don't miss out on this fantastic opportunity! (id:39198)
Property Details
Interior
Features
Basement Floor
2pc Ensuite bath
Laundry room
19 ft ,9 in x 11 ft ,8 inBedroom
11 ft ,5 in x 8 ft ,4 inBedroom
13 ft ,9 in x 10 ft ,3 inProperty History
 24
24


