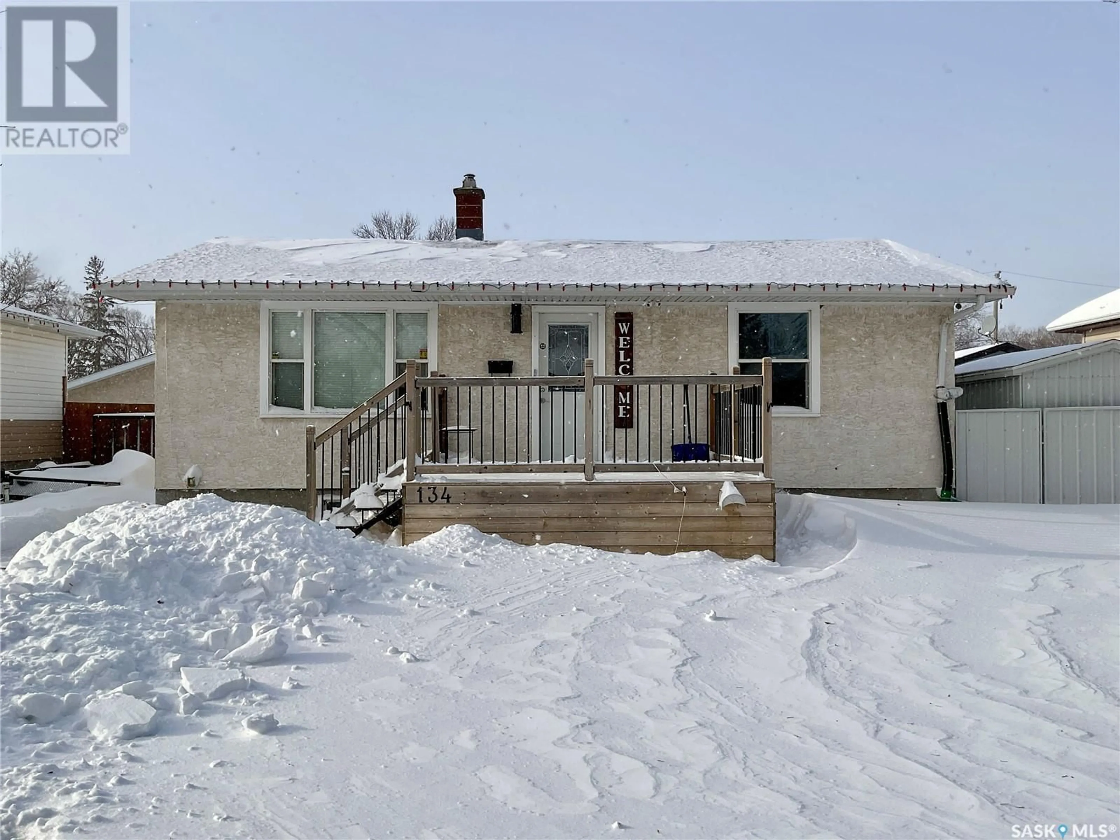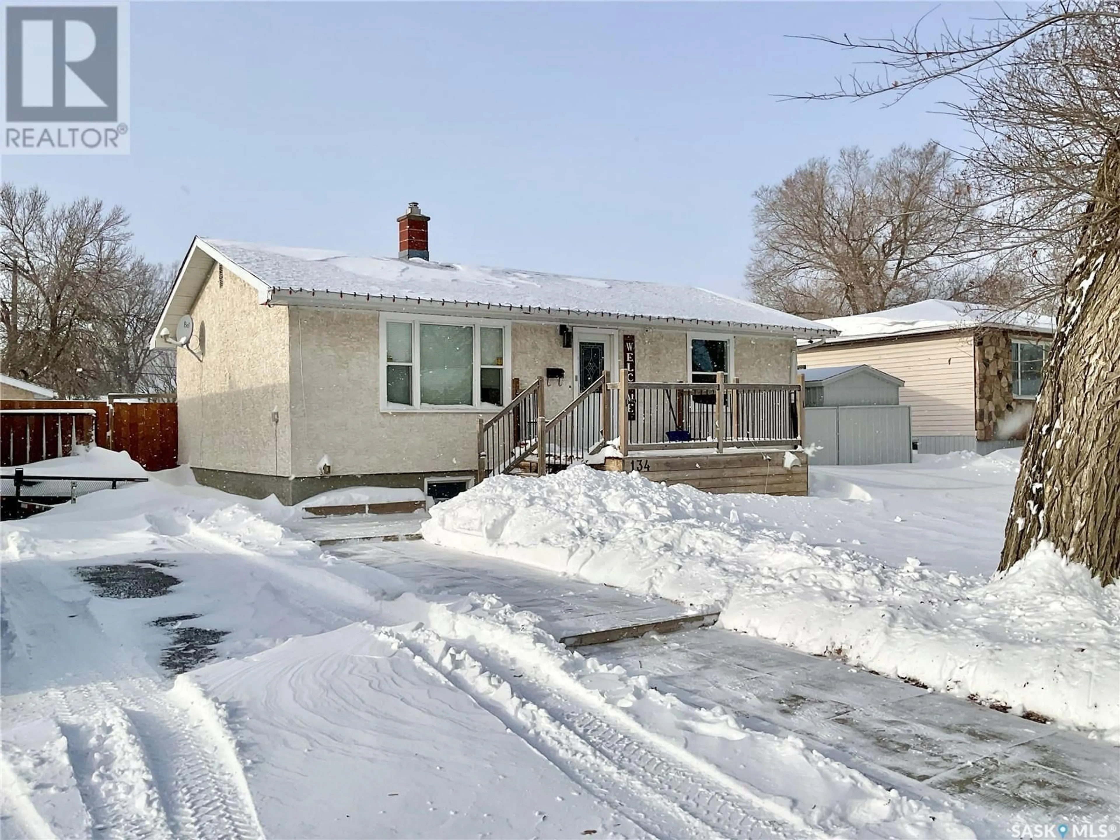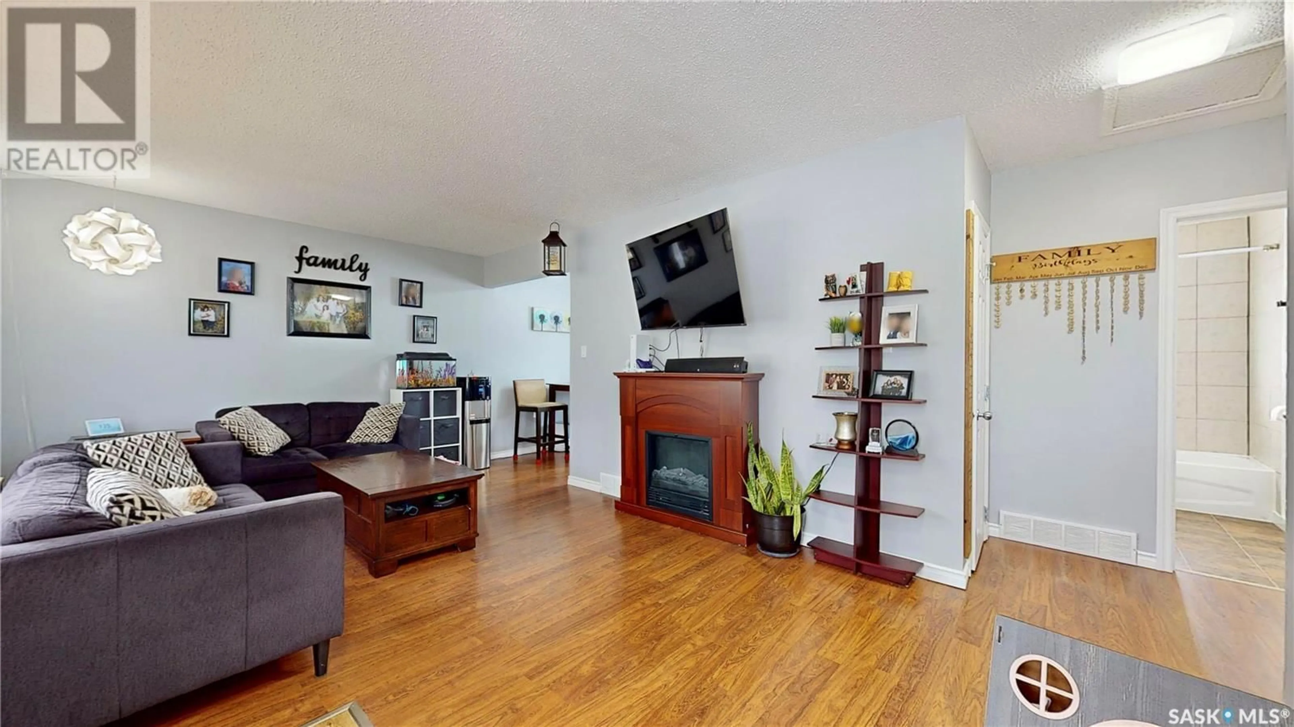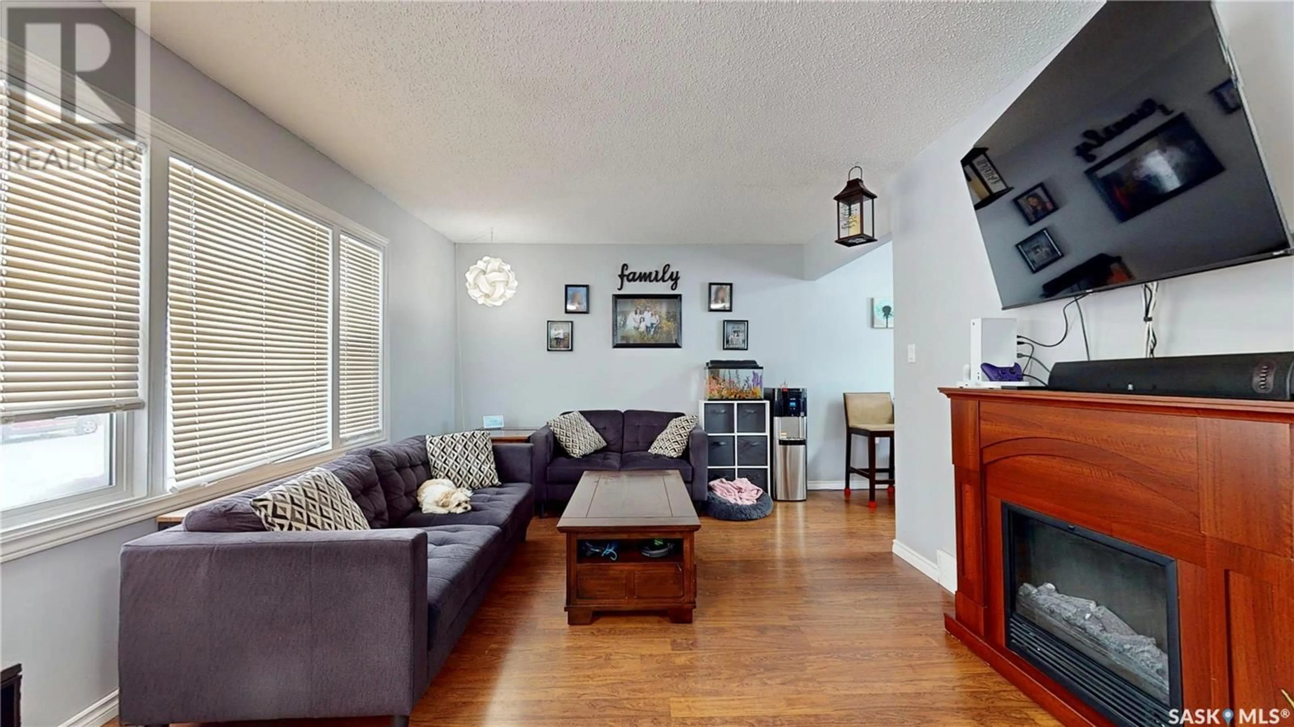134 MONTREAL STREET N, Regina, Saskatchewan S4R2S7
Contact us about this property
Highlights
Estimated ValueThis is the price Wahi expects this property to sell for.
The calculation is powered by our Instant Home Value Estimate, which uses current market and property price trends to estimate your home’s value with a 90% accuracy rate.Not available
Price/Sqft$356/sqft
Est. Mortgage$1,288/mo
Tax Amount ()-
Days On Market89 days
Description
Welcome to this beautifully updated bungalow, offering the perfect balance of comfort and convenience. Located in a quiet, family-friendly neighbourhood, with easy access to Ring Road, this home features 4 nice sized bedrooms — 2 on the main floor and 2 in the fully finished basement — making it ideal for growing families or those who love having extra space.The bright and airy main floor boasts a modern kitchen with updated appliances, ample cabinetry, and a cozy dining area perfect for family meals. The spacious living room is filled with natural light, creating a warm, inviting atmosphere. Downstairs, the fully finished basement offers two additional bedrooms, offering a perfect retreat for guests, teens, or a home office. The large family room is a great spot for movie nights or relaxation, and there’s plenty of storage space to keep everything organized. Step outside into the huge backyard — here you will find $21,000 worth of freshly poured sidewalks and patio space. The space is perfect for entertaining, gardening, or simply enjoying the outdoors with family and friends. Plus, the large heated garage provides plenty of room for vehicles, tools, or hobbies, ensuring you'll have all the space you need for projects or storage. Other features include updated flooring, fresh paint throughout, and modern fixtures, making this home move-in ready. Whether you're enjoying the comfort of the indoor spaces or the expansive outdoor areas, this bungalow offers the perfect combination of style and functionality. Don’t miss out on this fantastic opportunity — schedule your showing today! (id:39198)
Property Details
Interior
Features
Basement Floor
Other
11 ft ,7 in x 17 ft ,9 inBedroom
9 ft ,9 in x 19 ft ,1 inBedroom
10 ft ,11 in x 10 ft ,7 in4pc Bathroom
8 ft ,7 in x 4 ft ,11 inProperty History
 46
46



