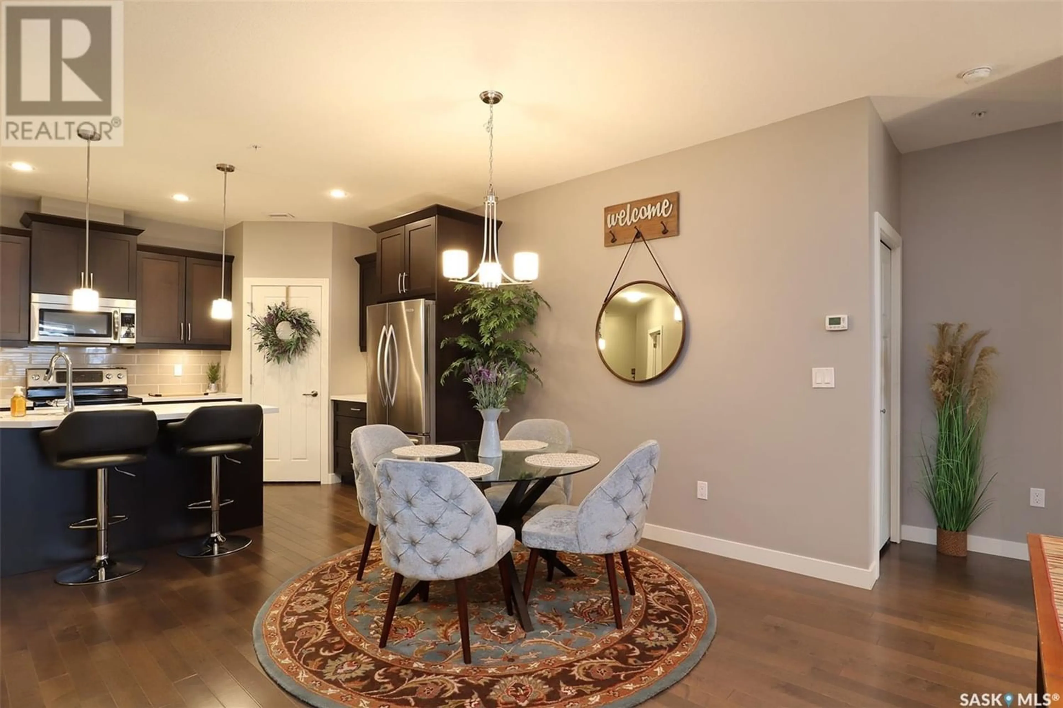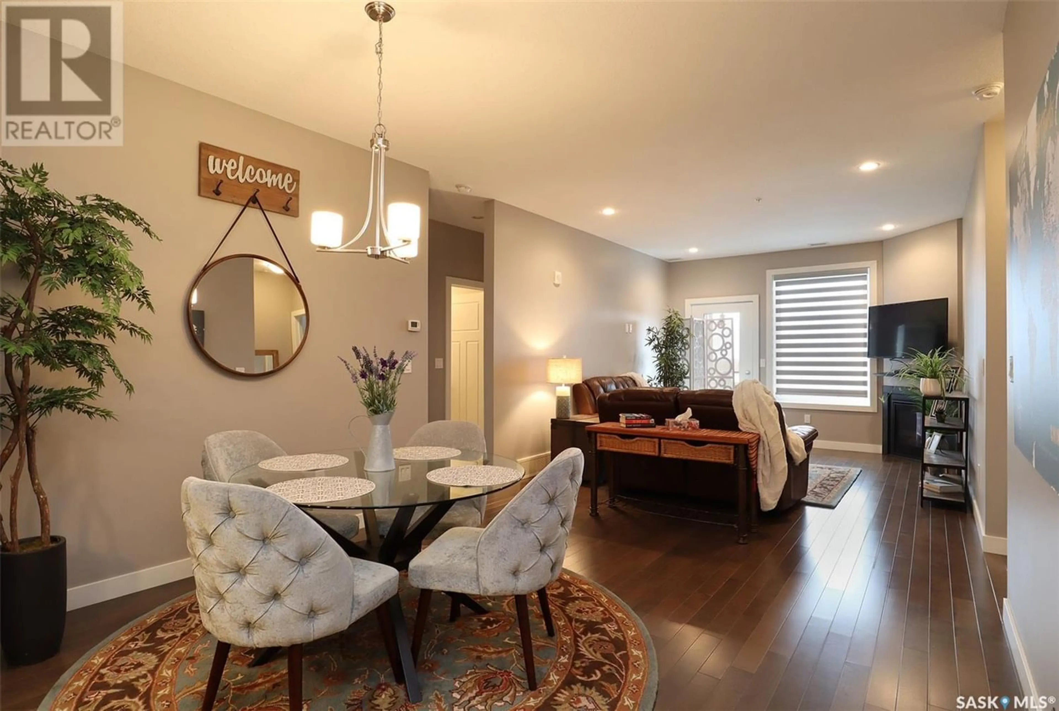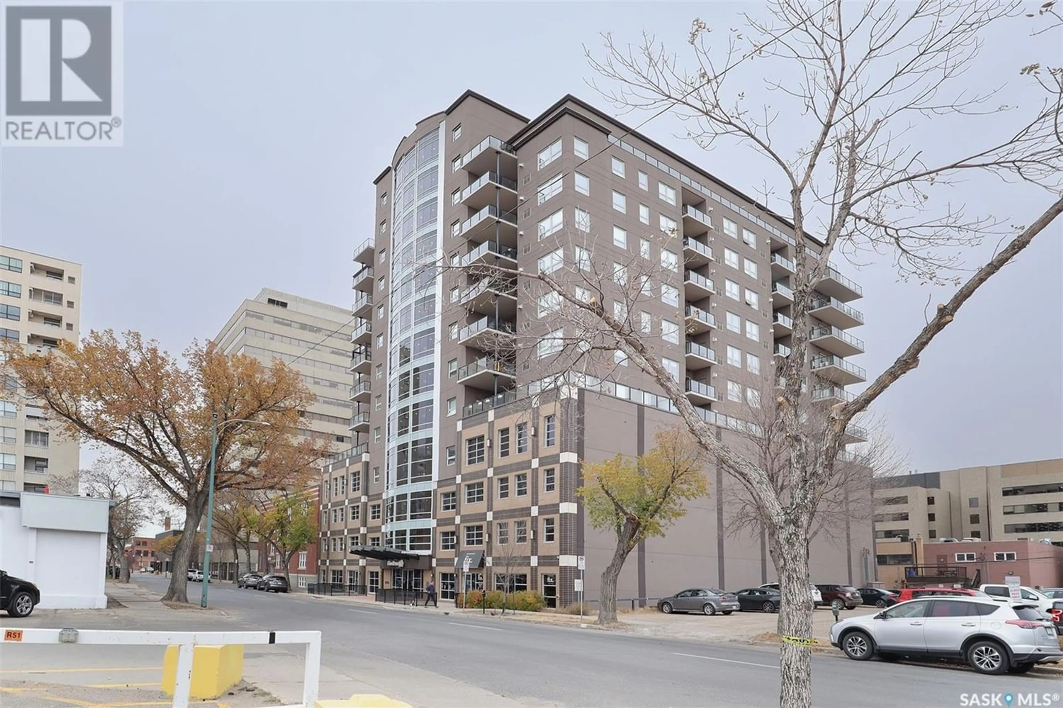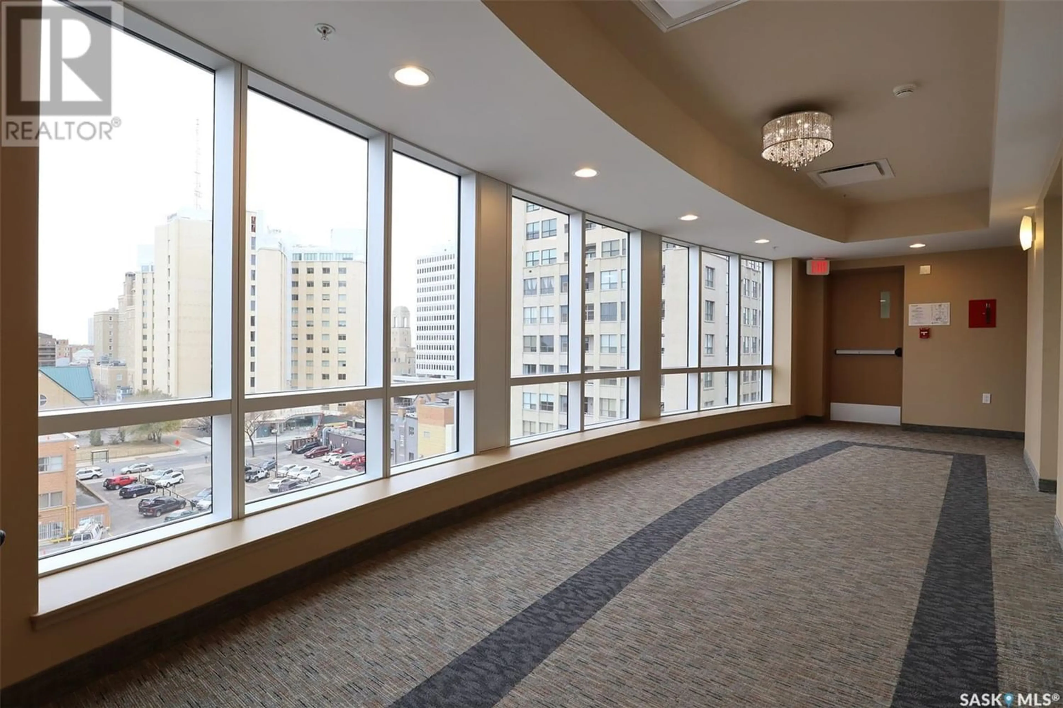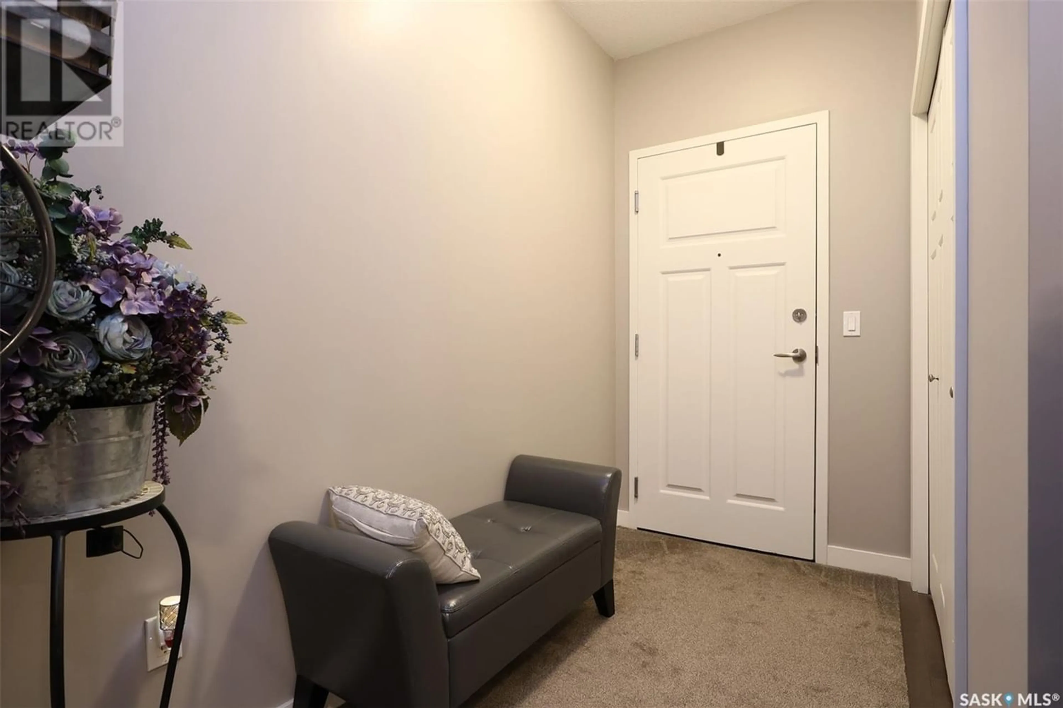705 2055 ROSE STREET, Regina, Saskatchewan S4P2A3
Contact us about this property
Highlights
Estimated ValueThis is the price Wahi expects this property to sell for.
The calculation is powered by our Instant Home Value Estimate, which uses current market and property price trends to estimate your home’s value with a 90% accuracy rate.Not available
Price/Sqft$289/sqft
Est. Mortgage$1,671/mo
Maintenance fees$530/mo
Tax Amount ()-
Days On Market1 year
Description
Gorgeous south facing condo on the 7th floor of this downtown complex. There is 1346 sq ft of blissful living here. The home has 2 bedrooms, 2 full baths, a den or exercise space, storage room, laundry room and TWO underground parking stalls. Wow that’s a lot! The entrance has a huge double closet and room for a bench to sit on too. Coming into the home is a beautiful fully equipped kitchen with quartz counter tops, walk-in pantry, and island you can sit and visit with friends and family. The dining and living rooms are open to the kitchen; which is fantastic for entertaining. The living room also includes a corner gas fireplace. Off of the living room is the spacious very private balcony which has hookup for a gas bbq. But wait the views are so great here. You can see Wascana Park, which is walking distance away. Back inside, there are 2 bedrooms each with its own full bath. The primary bedroom is larger of course, has a walk-in closet, amazing bath with dual sinks, and jet tub. The in suite laundry room includes storage and room to move around. The den which can be used as an office, reading room, or whatever you wish is tucked away off of the kitchen and yet there is still a good sized storage room off of the den area. This complex includes a roof top outdoor area with bbq and seating, full kitchen, lounge area, hot tub room, and exercise space. The views of the parliament building and downtown are magnificent. The owner states it is so great to have the convenience of downtown, dining, coffee shops, pubs, and shopping. This is a condo you do not want to miss out on, please book your appointment today. (id:39198)
Property Details
Interior
Features
Main level Floor
Kitchen
14 ft ,6 in x 10 ft ,10 inDining room
11 ft ,8 in x 9 ft ,6 inLiving room
12 ft ,4 in x 11 ft ,11 inPrimary Bedroom
13 ft x 11 ft ,8 inCondo Details
Inclusions
Property History
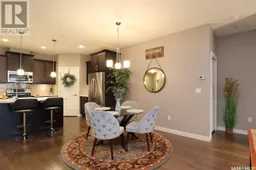 31
31
