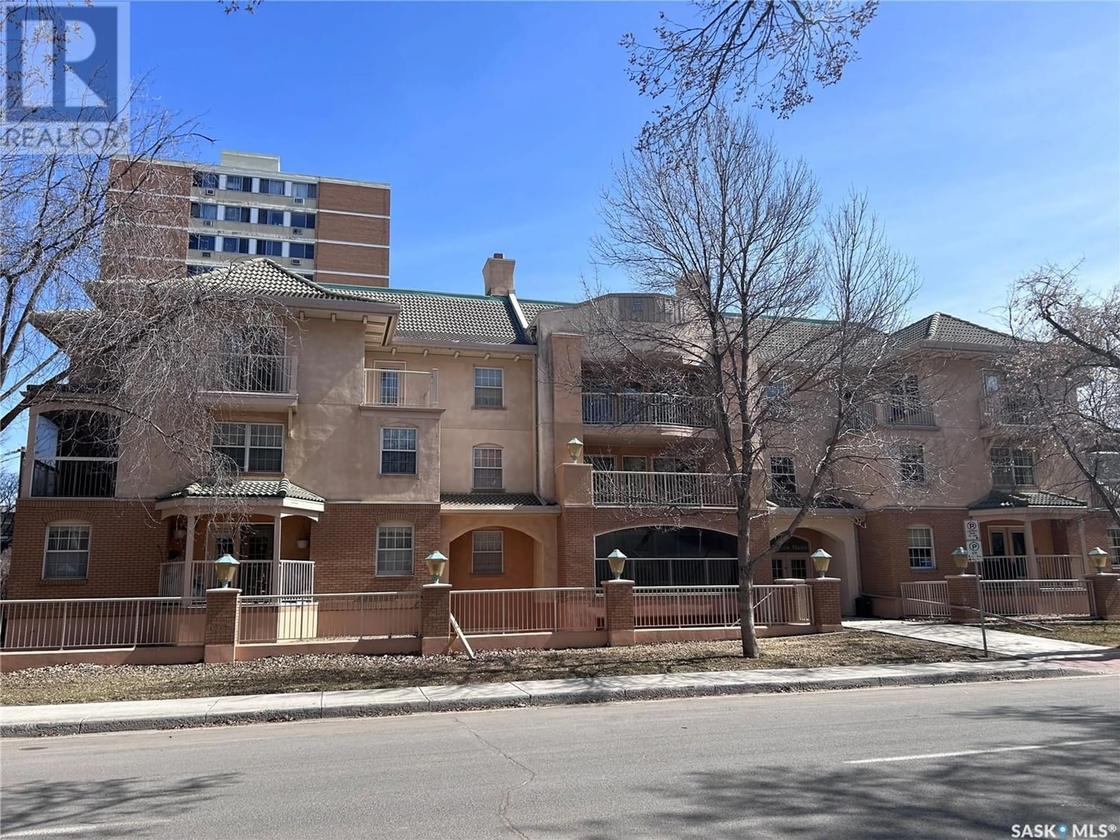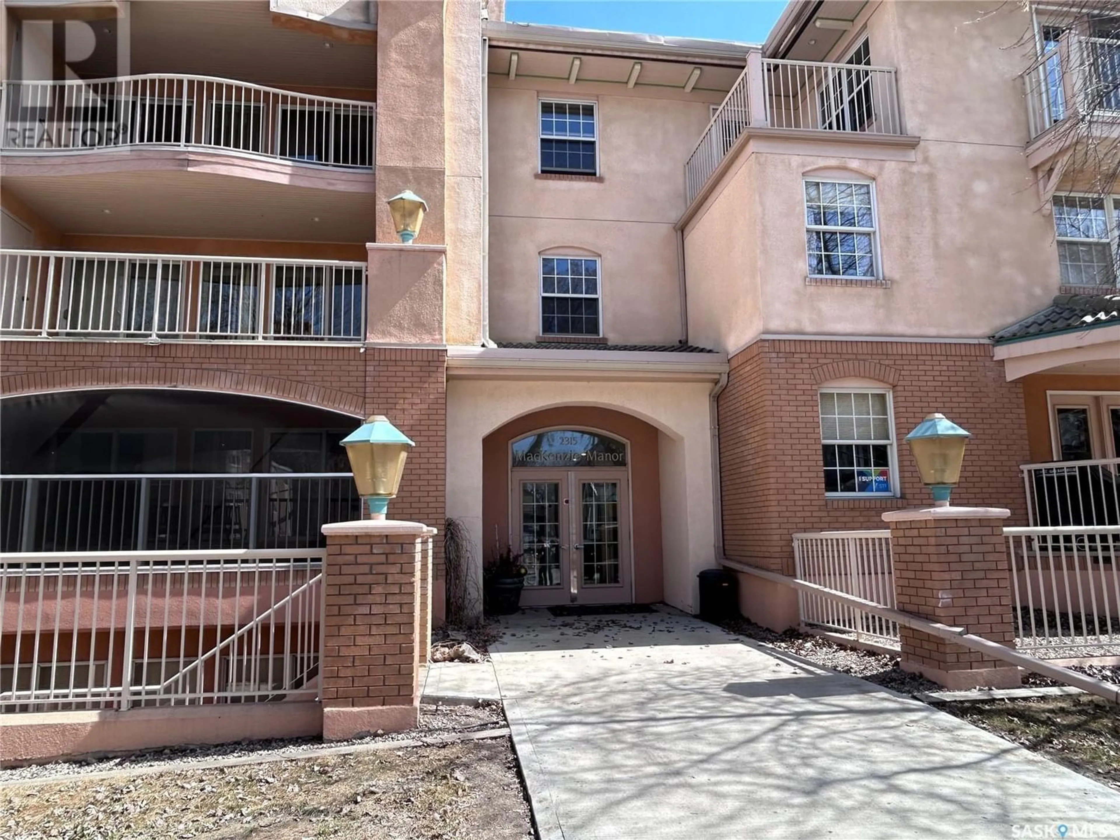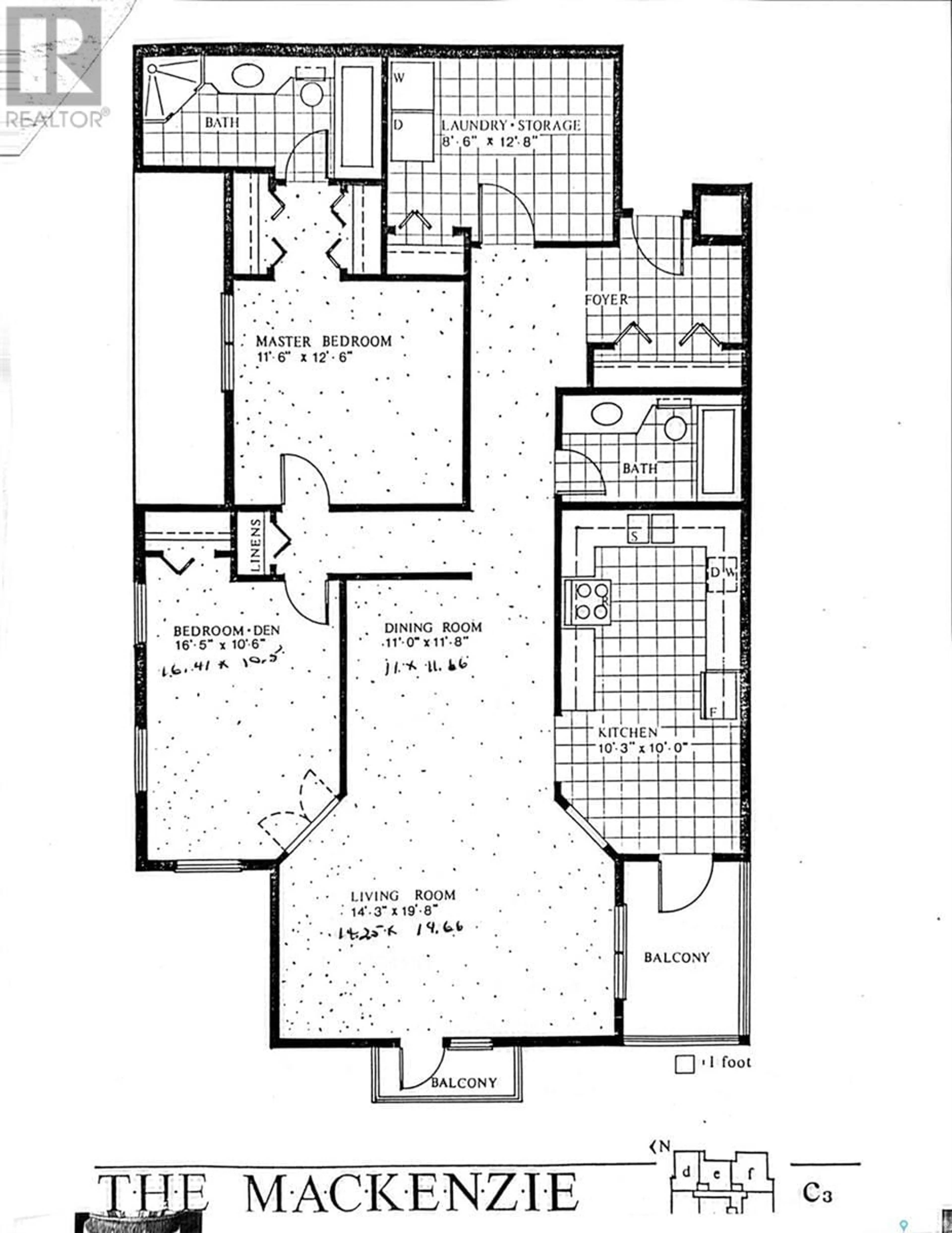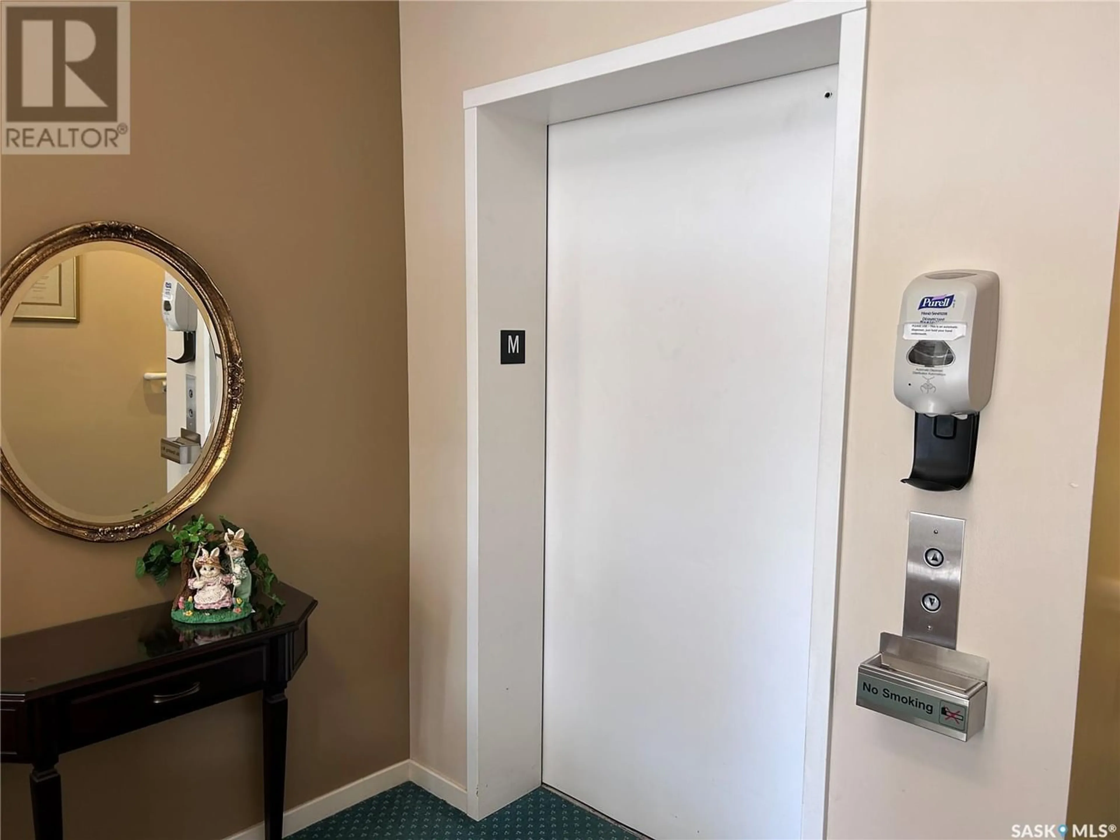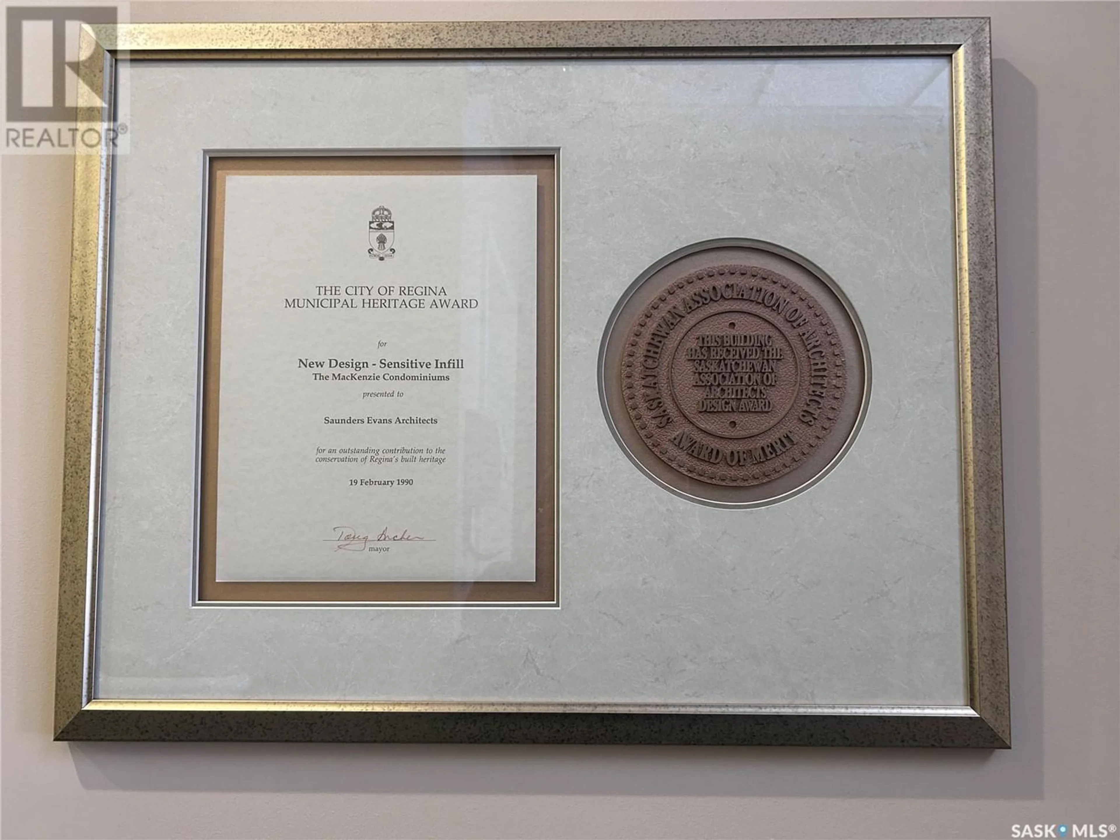303 2315 Cornwall STREET, Regina, Saskatchewan S4P2L4
Contact us about this property
Highlights
Estimated ValueThis is the price Wahi expects this property to sell for.
The calculation is powered by our Instant Home Value Estimate, which uses current market and property price trends to estimate your home’s value with a 90% accuracy rate.Not available
Price/Sqft$126/sqft
Est. Mortgage$792/mo
Maintenance fees$950/mo
Tax Amount ()-
Days On Market270 days
Description
Expansive 1450sq ft Top-floor Corner unit with South & West exposure in living area for natural light & views! Entry way giving space & lots of room for coats shoes and carrying groceries, extends through to the L-shaped living /formal dining area with options for arranging your furniture and plenty of space for entertaining. From the living room you have entry to small standing balcony. A Big kitchen boasts an abundance of oak cabinets and includes a generous sized eating area opening to sunny south facing balcony. The 2 bedrooms 2 bathrooms will not disappoint for size either. Great 4pc ensuite with stand alone shower. Off the front entry area there is a laundry/ storage room with lots of built in cabinets….. many uses for this room of your own needs. Heritage doors and trim throughout. Underground parking with additional storge locker. This unit presents opportunity to personalize & make your own, with cosmetic updates likely: flooring, painting and some work in the 4pc ensuite. Jetted tub has not been used in near 15 yrs. Complex has a great amenities room, exercise area & workshop. All the conveniences of downtown and so close to Wascana Park. Great Location!! (id:39198)
Property Details
Interior
Features
Main level Floor
Foyer
Kitchen
8' x 10'Kitchen/Dining room
8' x 8'Dining room
11' x 9'Condo Details
Inclusions
Property History
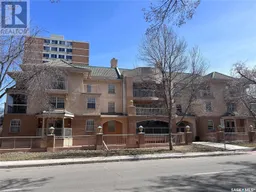 41
41
