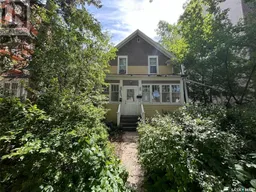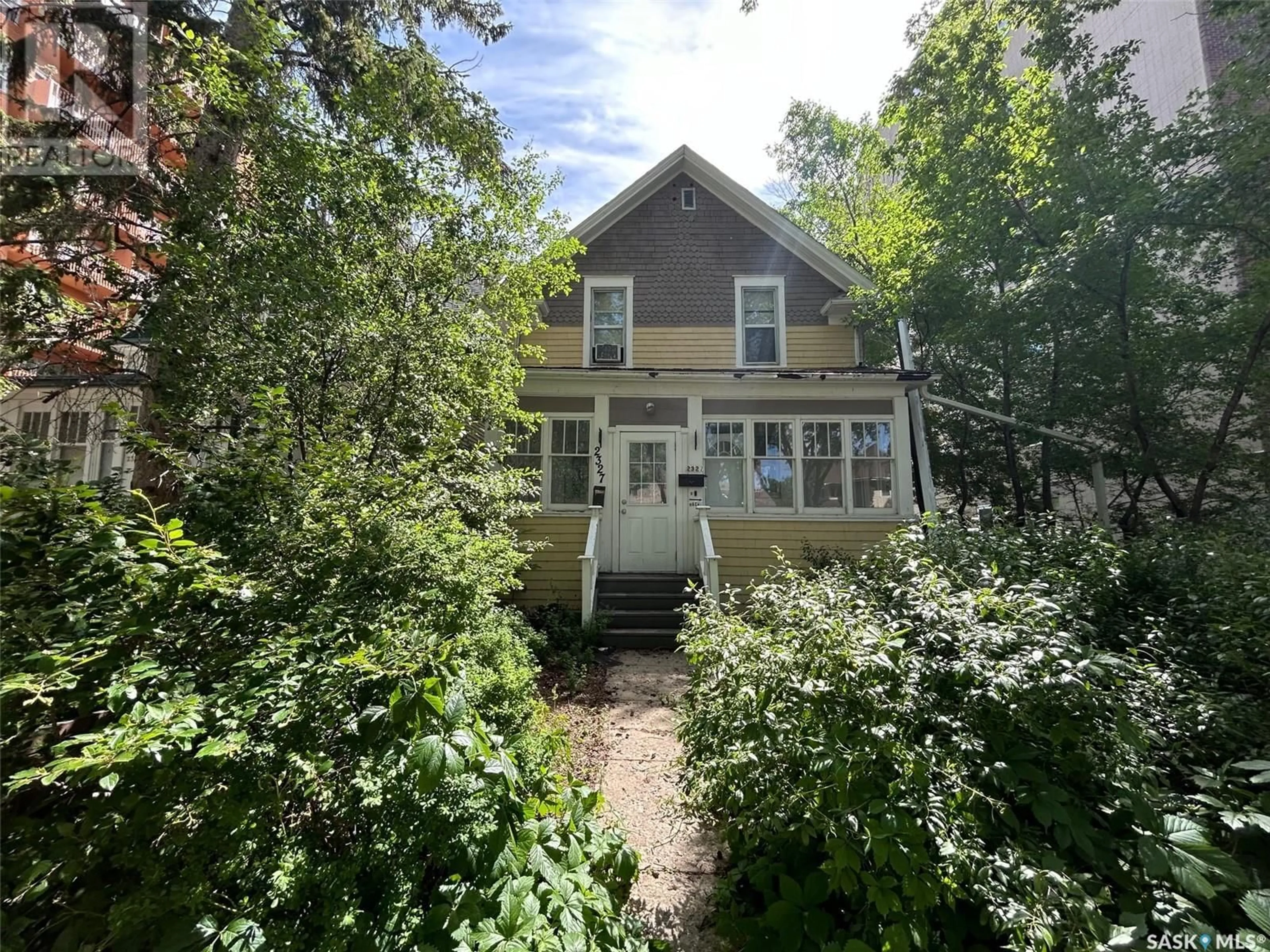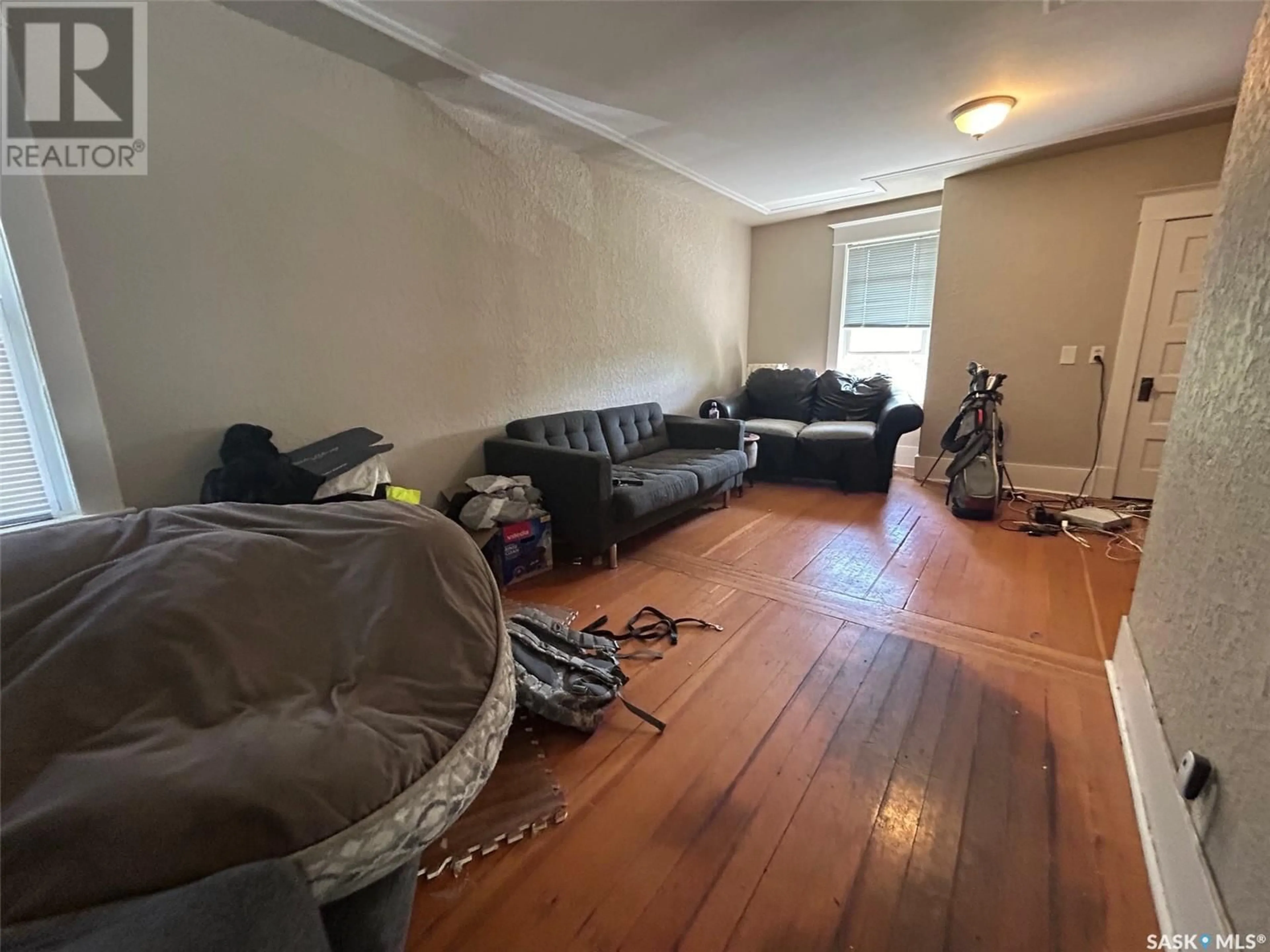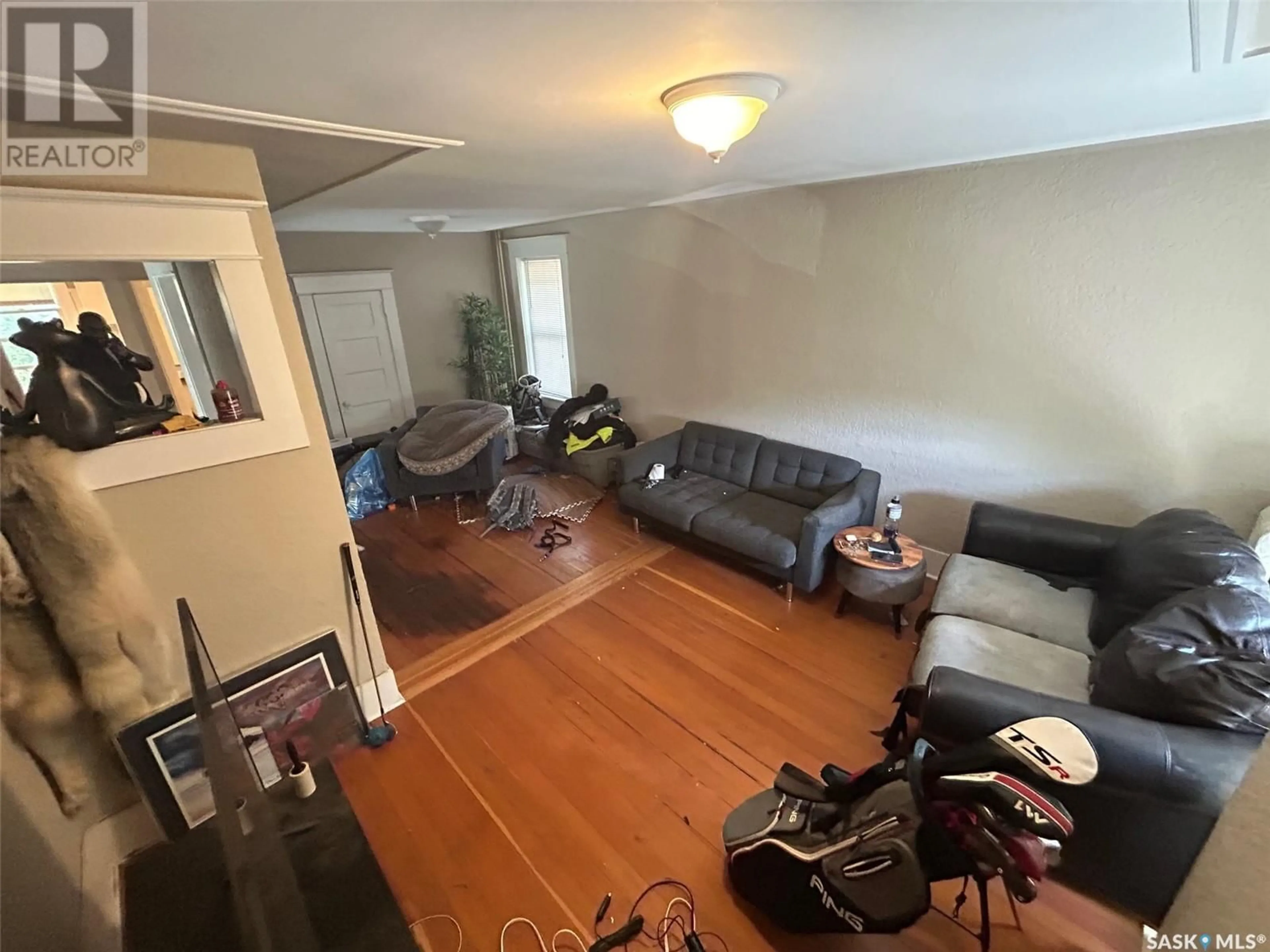2327 Lorne STREET, Regina, Saskatchewan S4P2N1
Contact us about this property
Highlights
Estimated ValueThis is the price Wahi expects this property to sell for.
The calculation is powered by our Instant Home Value Estimate, which uses current market and property price trends to estimate your home’s value with a 90% accuracy rate.Not available
Price/Sqft$142/sqft
Days On Market15 days
Est. Mortgage$769/mth
Tax Amount ()-
Description
Nestled in the highly sought-after Transition area, 2327 Lorne St is a charming one and three-quarter storey detached home, offering both convenience and potential. This spacious property sits on a generous 4,155 sqft lot with 1,253 sqft of living space. The main floor features two bedrooms, a 3-piece bathroom, a kitchen, and a living room, providing ample space for comfortable living. The second level adds even more versatility with a den, an additional bedroom, another 3-piece bathroom, a second kitchen, and a second living room. The property also includes a non-regulation basement suite that requires some work, presenting an excellent opportunity for customization. While the basement walls need significant attention, the unfinished space allows you to inject your creativity and tailor it to your needs. Some renovations have already begun, including ceiling and wall repainting. One of the standout features of this property is its prime location. It's within walking distance to various commercial establishments and in close proximity to the beautiful Wascana Park, offering endless recreational opportunities. Don’t miss out on this incredible opportunity to own a home in such a desirable location, whether for your family or as a smart investment. This property is sure to attract attention and won't stay on the market for long. Seize the chance to make it yours today! (id:39198)
Property Details
Interior
Features
Second level Floor
Living room
11 ft ,11 in x 9 ft ,8 inKitchen
9 ft ,8 in x 11 ft ,1 inBedroom
8 ft ,5 in x 11 ft ,2 in3pc Bathroom
Exterior
Parking
Garage spaces 2
Garage type Parking Space(s)
Other parking spaces 0
Total parking spaces 2
Property History
 5
5


