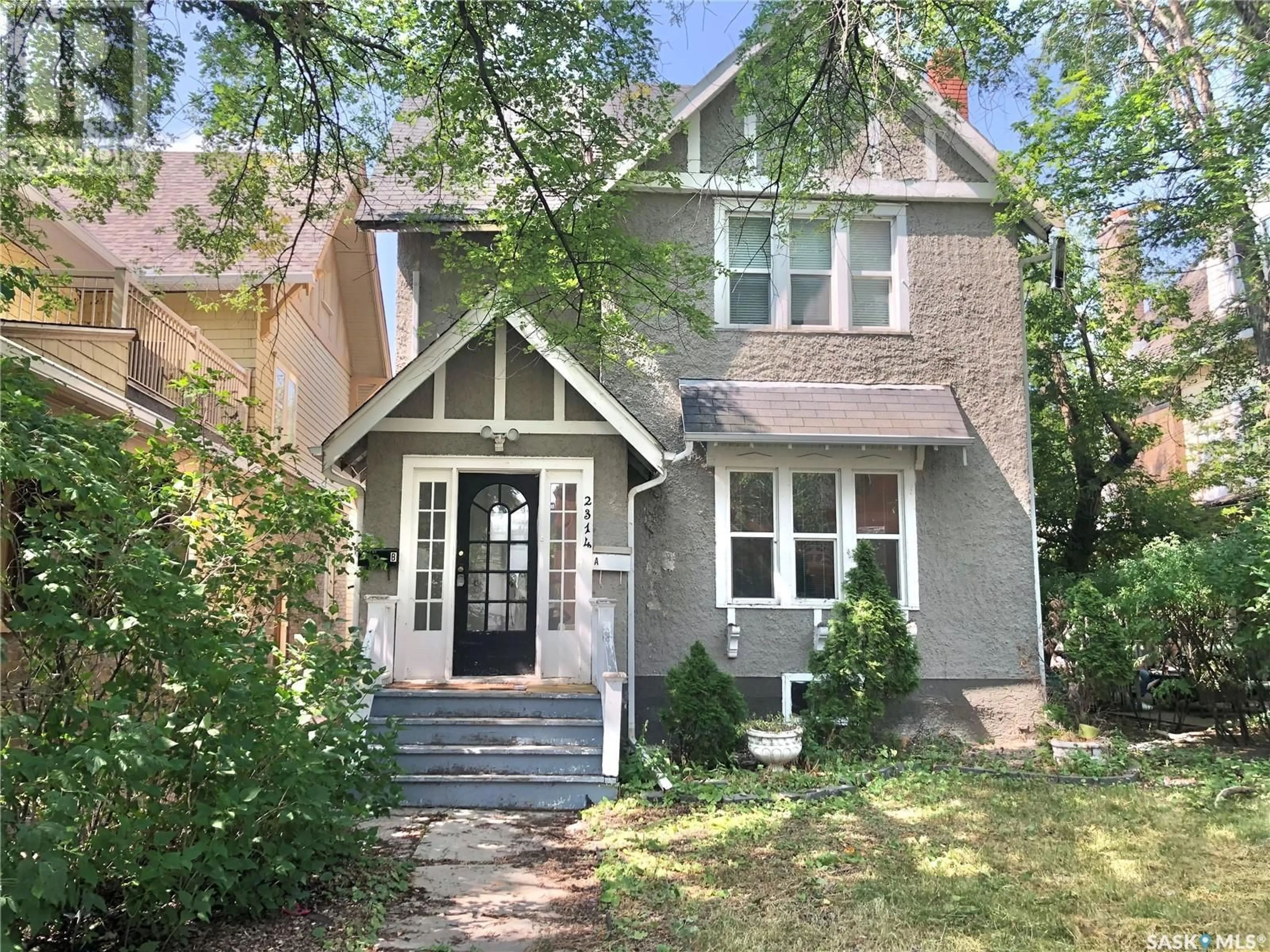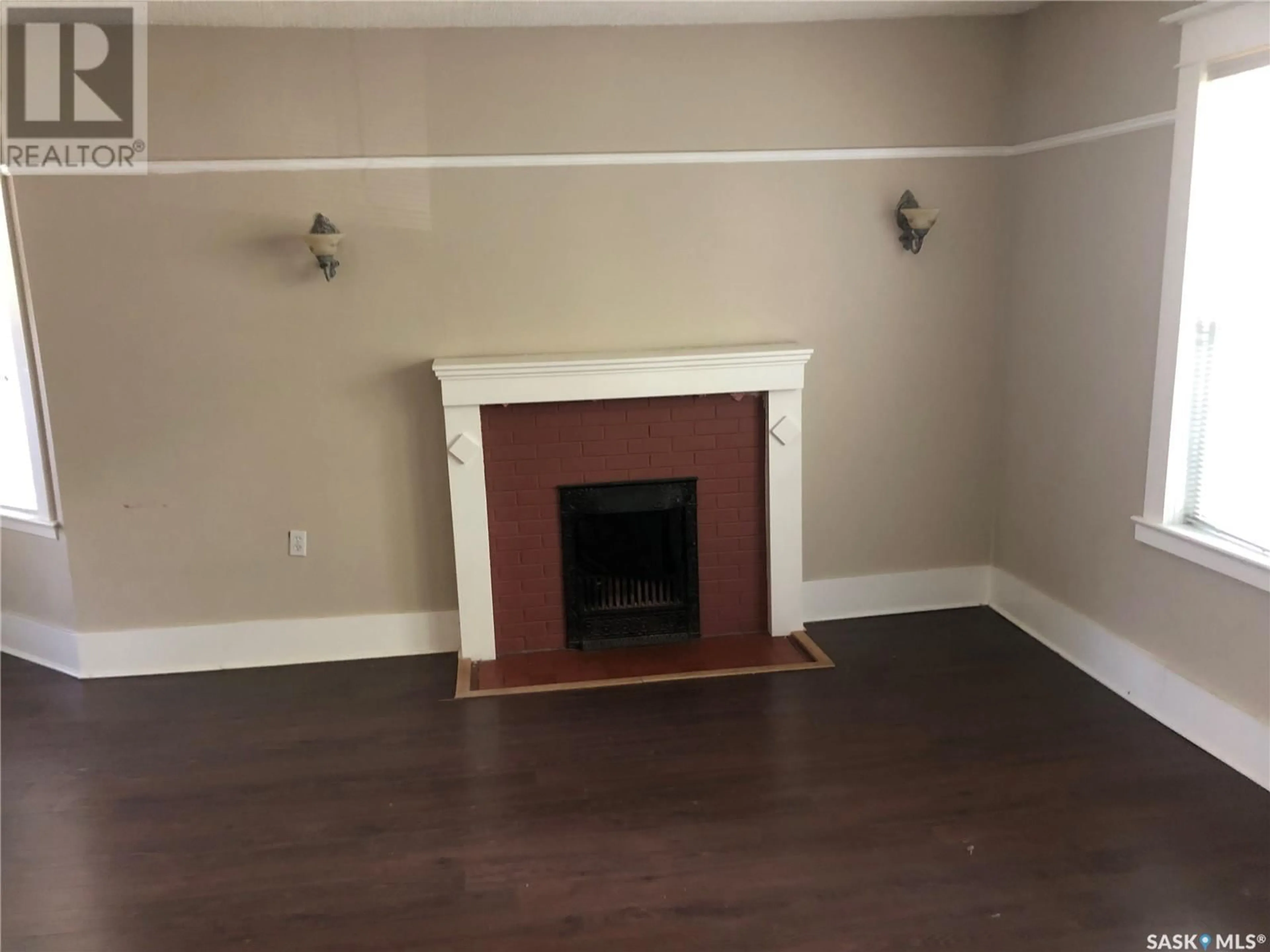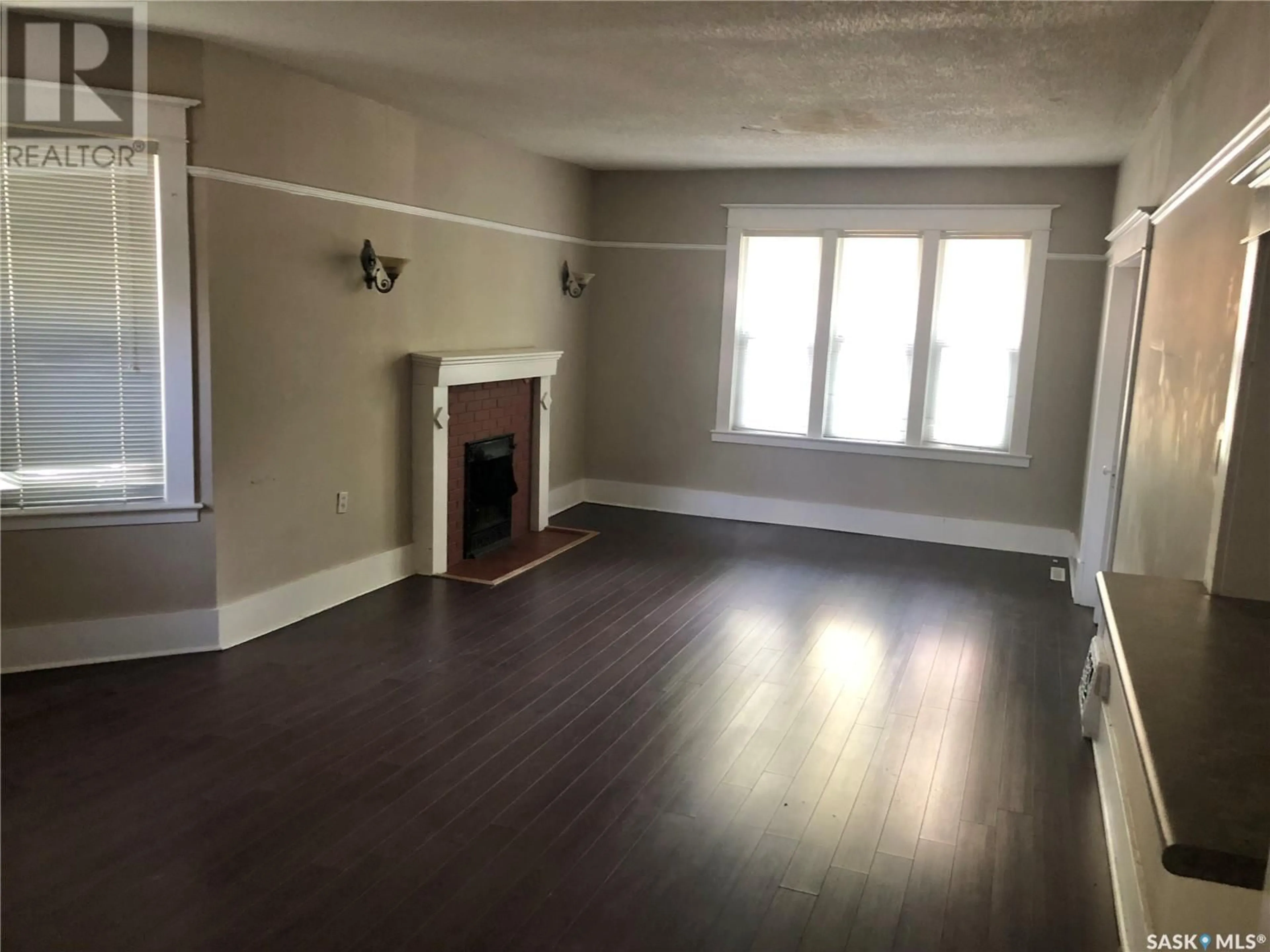2314 Lorne STREET, Regina, Saskatchewan S4P2M9
Contact us about this property
Highlights
Estimated ValueThis is the price Wahi expects this property to sell for.
The calculation is powered by our Instant Home Value Estimate, which uses current market and property price trends to estimate your home’s value with a 90% accuracy rate.Not available
Price/Sqft$98/sqft
Est. Mortgage$1,060/mo
Tax Amount ()-
Days On Market39 days
Description
Great investment property for suite rentals, offices, live/work space or easily convert it back to a large single family home. Prime Transition area location zoned for both commercial and residential use. 2 unique self contained suites. The main floor unit features a large great room full of character with it's high ceilings, pull string wall sconces, decorative trim and period fireplace. A lovely large bedroom or potential office space features the second fireplace. There is roomy foyer upon entry, open kitchen with white cabinets, large bath and laundry complete the main floor suite. The second/third floor suite is very spacious with an open eat in kitchen and living area, 2 baths, separate laundry, 2 bedrooms plus an additional primary bedroom or great room on the 3rd floor. This property has endless possibilities and is within walking distance to 15th Ave. amenities. (id:39198)
Property Details
Interior
Features
Main level Floor
Dining room
13 ft x 11 ft ,5 inBedroom
12 ft ,10 in x 11 ft ,11 in4pc Bathroom
Kitchen
10 ft ,10 in x 13 ftProperty History
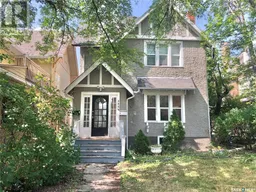 20
20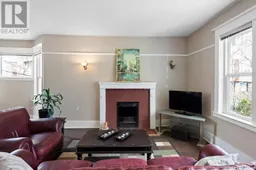 18
18
