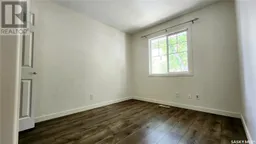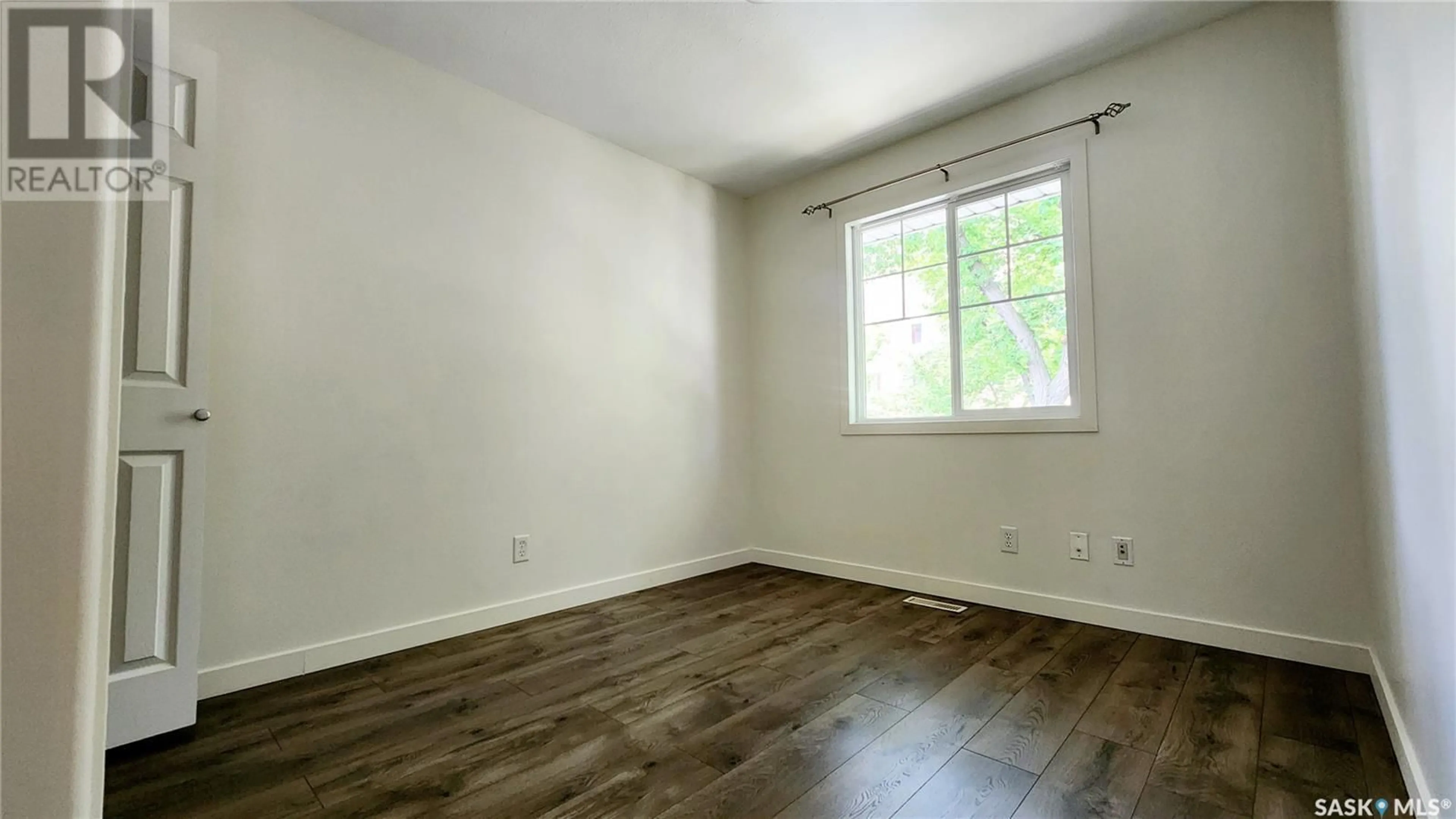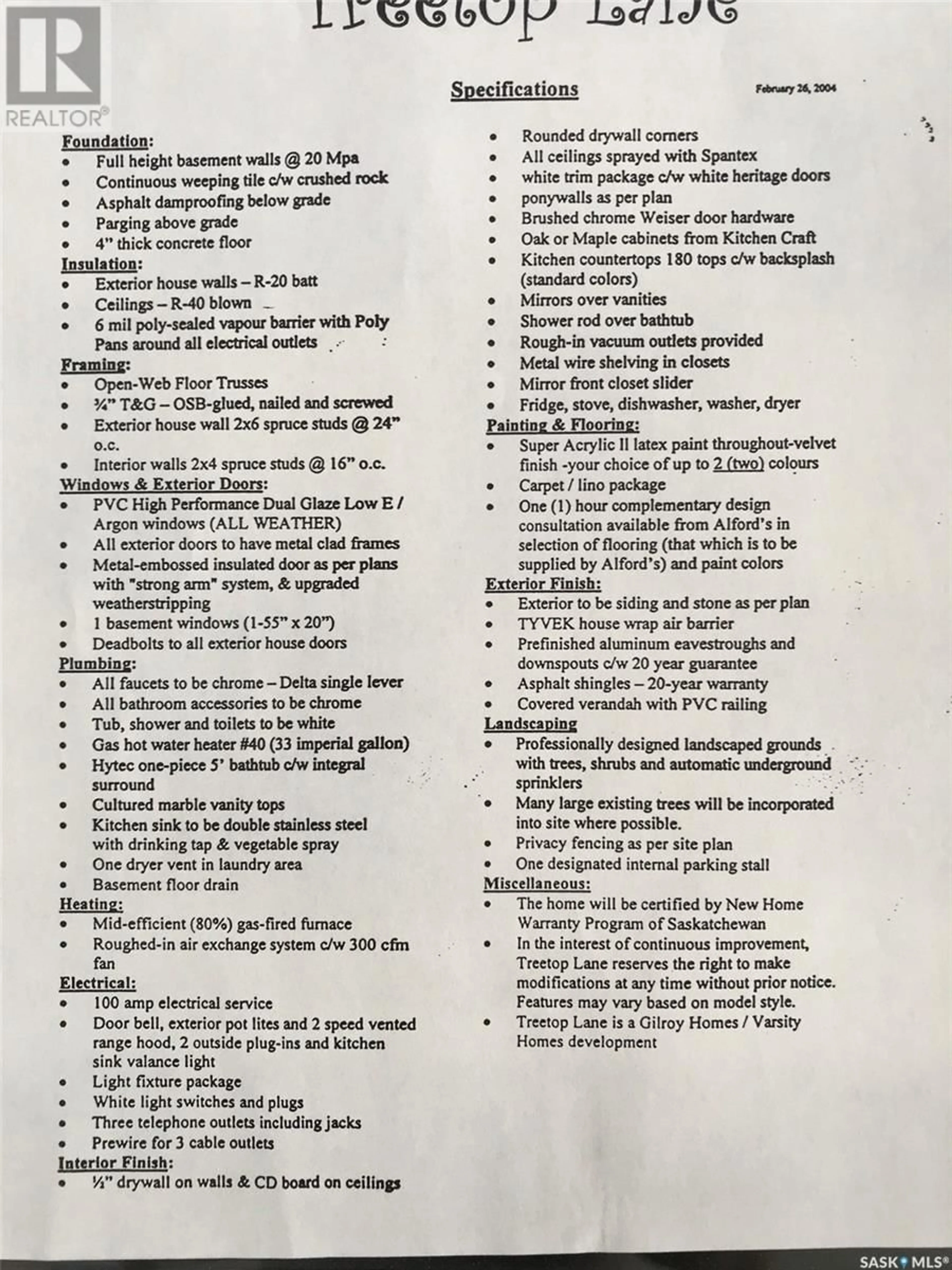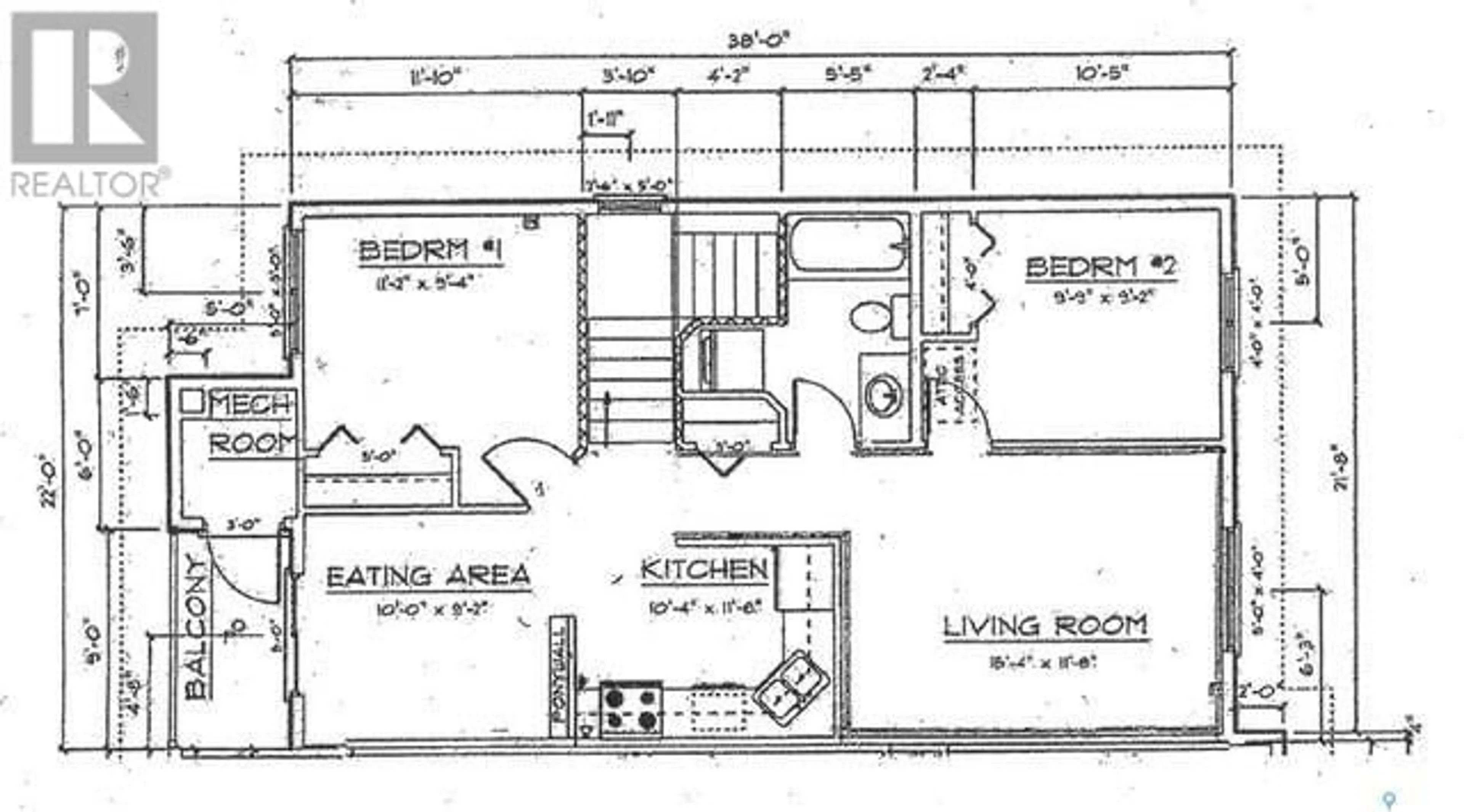2267 Treetop LANE, Regina, Saskatchewan S4P4V8
Contact us about this property
Highlights
Estimated ValueThis is the price Wahi expects this property to sell for.
The calculation is powered by our Instant Home Value Estimate, which uses current market and property price trends to estimate your home’s value with a 90% accuracy rate.Not available
Price/Sqft$259/sqft
Days On Market57 days
Est. Mortgage$941/mth
Maintenance fees$340/mth
Tax Amount ()-
Description
Affordable and safe living in this bright and well-finished 2 bedroom townhouse condo, just steps away from Wascana Park and downtown! Main door opens into a wide staircase leading up into this bright and open condo. Large windows facing East, West, and South, allow plenty of natural light into the home. Bright fresh paint and updated flooring, along with a clever floorplan make this space feel larger than it as, and very functional. 2 large bedrooms are situated on opposite sides of the unit, allowing for privacy. Kitchen offers ample storage and counterspace, with an attached island and bar seating that feeds into the dining area. Beyond that, sliding doors allow for morning sunshine, and gives access to the covered balcony. Some additional storage within the utility space, where you'll also find the furnace and air exchanger. Plenty of other features make this unit attractive. One electrified parking stall directly next to main door is very convenient. Condo fees are also very affordable and include water, sewer, garbage, snow removal, yard maintenance, window cleaning, insurance and reserve fund. In-suite laundry, Central AC, Built in dishwasher, no carpet and many more. An excellent property for home or for a rental. Call to view today! (id:39198)
Property Details
Interior
Features
Main level Floor
Living room
15 ft x 11 ftKitchen
10 ft ,4 in x 11 ft ,8 inDining room
10 ft x 9 ft4pc Bathroom
Exterior
Parking
Garage spaces 1
Garage type Parking Space(s)
Other parking spaces 0
Total parking spaces 1
Condo Details
Inclusions
Property History
 22
22


