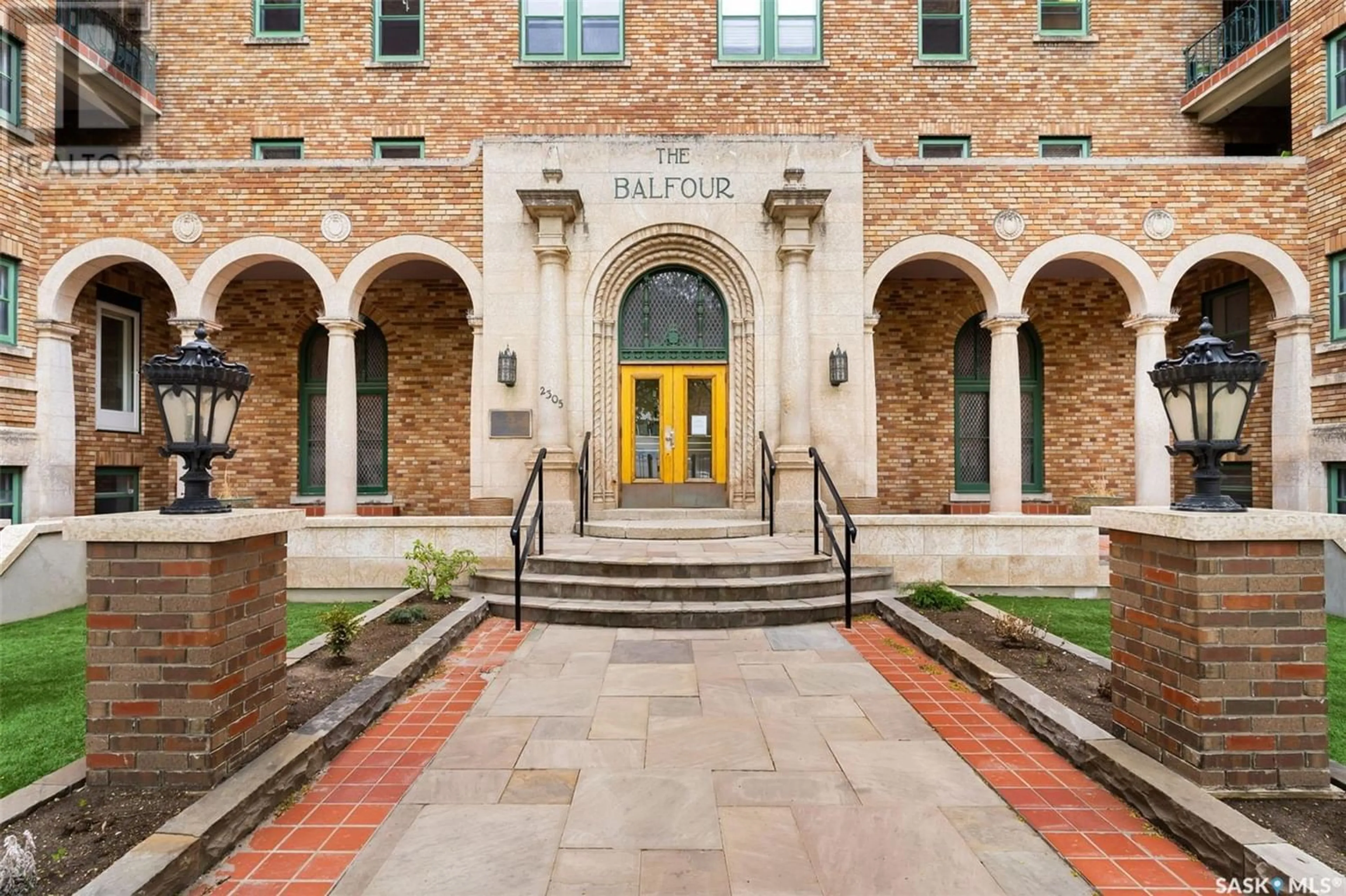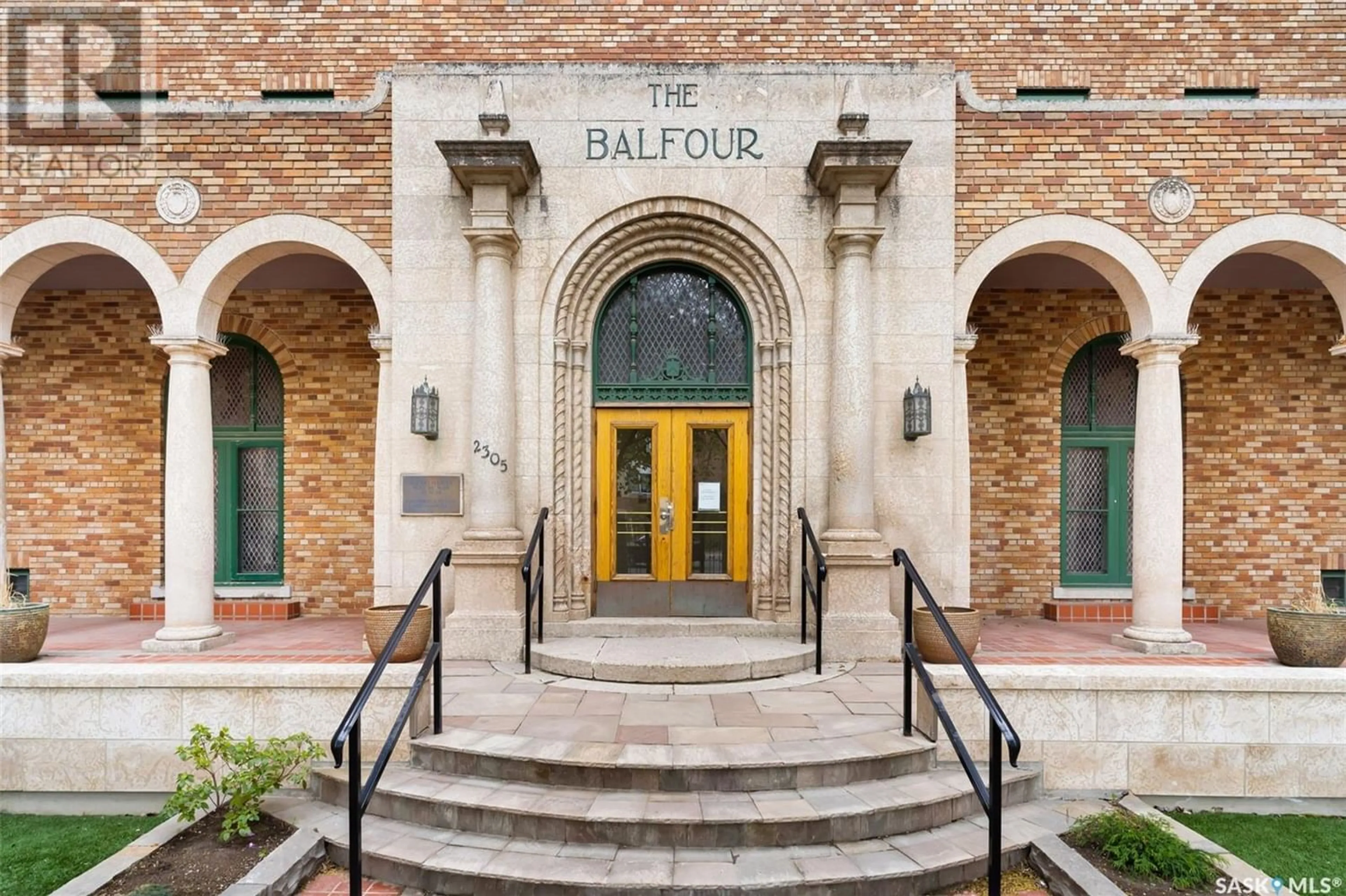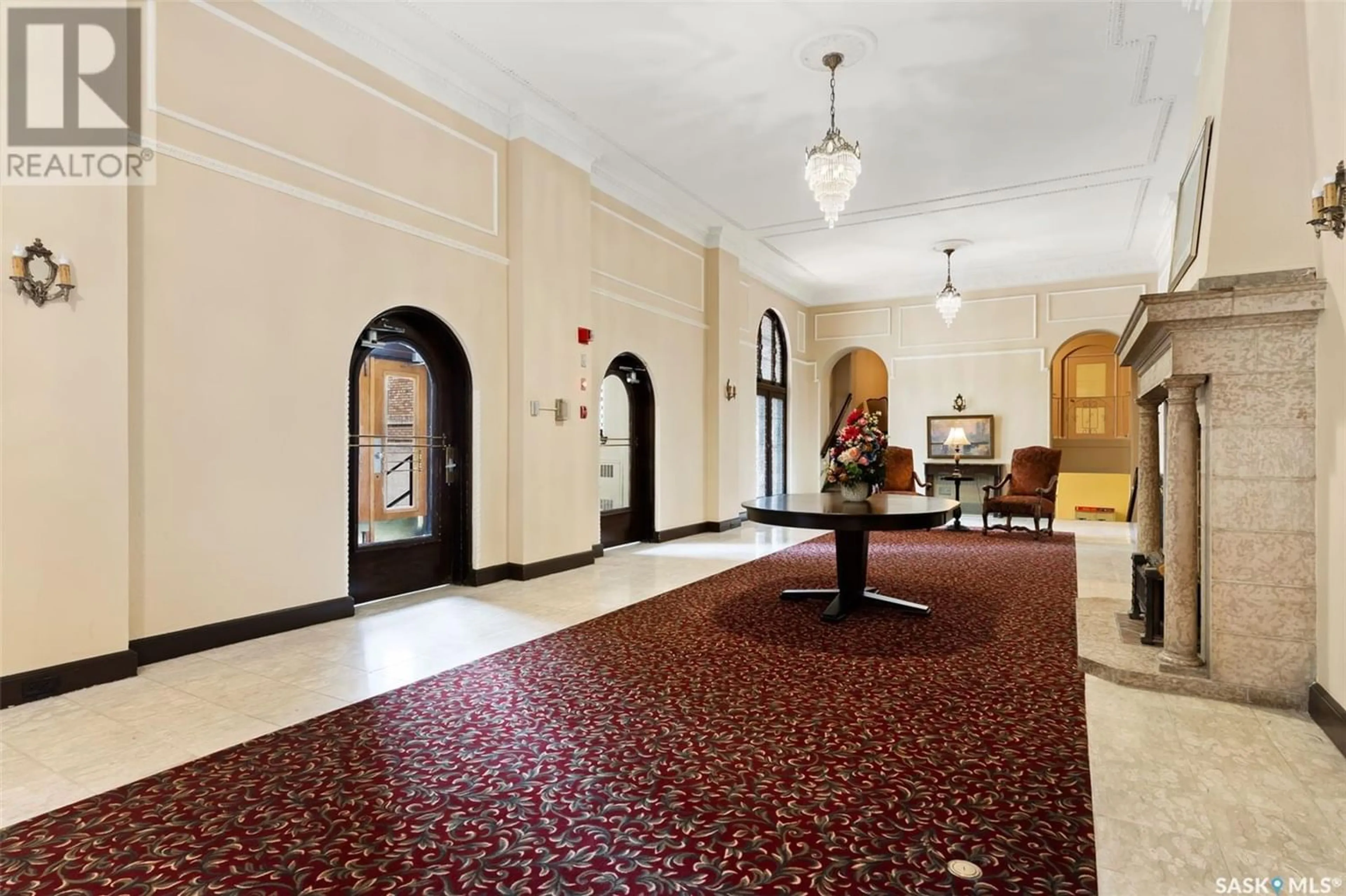210 2305 Victoria AVENUE, Regina, Saskatchewan S4P0S7
Contact us about this property
Highlights
Estimated ValueThis is the price Wahi expects this property to sell for.
The calculation is powered by our Instant Home Value Estimate, which uses current market and property price trends to estimate your home’s value with a 90% accuracy rate.Not available
Price/Sqft$309/sqft
Days On Market63 days
Est. Mortgage$682/mth
Maintenance fees$324/mth
Tax Amount ()-
Description
Welcome to 2305 Victoria Ave, where timeless elegance meets modern convenience. This exquisite 1-bedroom condo is nestled in the historic Balfour building, a gem in the heart of Regina's vibrant downtown. Built between 1929 and 1930, The Balfour showcases a stunning Moorish-influenced design with limestone arches, intricately carved Tyndall stone finials, and elegant iron rails. The craftsmanship and attention to detail of the era are beautifully preserved throughout the building, creating an atmosphere of classic charm and sophistication. Step into Unit 210, where you'll be greeted by the warmth of original oak floors and the grandeur of nine-foot-high ceilings. The spacious and bright living room is perfect for relaxation or entertaining, while the updated galley-style kitchen boasts sleek stainless steel appliances and a chic white subway tile backsplash. The bedroom is a serene retreat, filled with natural light and complemented by a beautifully finished four-piece ensuite bathroom. Enjoy the ease of having heat and water included in your condo fees, along with the convenience of additional amenities such as a storage locker and bike storage. The Balfour also offers a vibrant community atmosphere with a common area for film screenings and a large deck perfect for entertaining guests or enjoying a quiet evening under the stars. Don't miss the opportunity to own a piece of Regina's history at 2305 Victoria Ave. Schedule your viewing today and experience the perfect blend of historic charm and contemporary living. (id:39198)
Property Details
Interior
Features
Main level Floor
Living room
11 ft ,10 in x 16 ft ,9 inKitchen
3 ft ,4 in x 14 ft ,4 inBedroom
9 ft ,4 in x 10 ft ,8 in4pc Ensuite bath
Condo Details
Amenities
Shared Laundry, Dining Facility
Inclusions
Property History
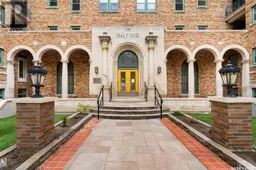 35
35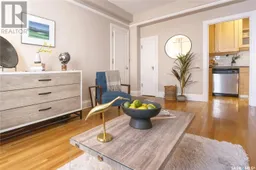 34
34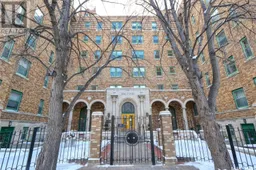 33
33
