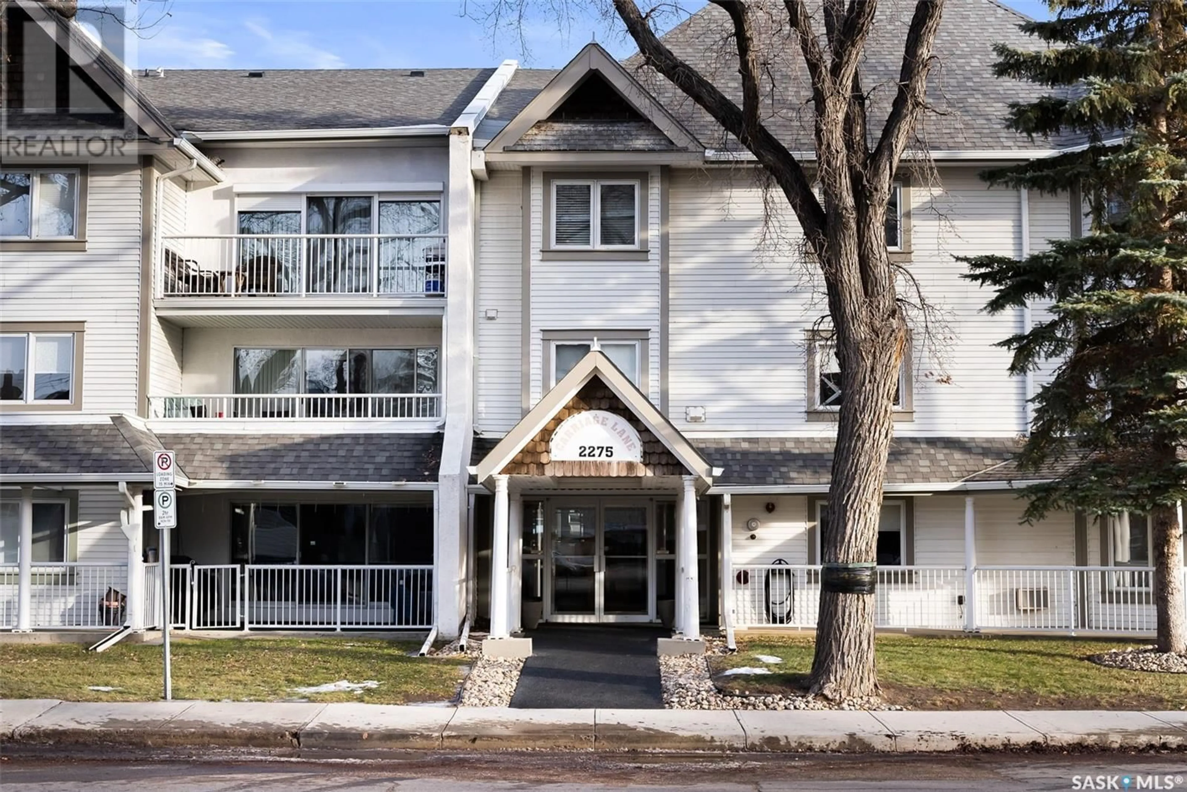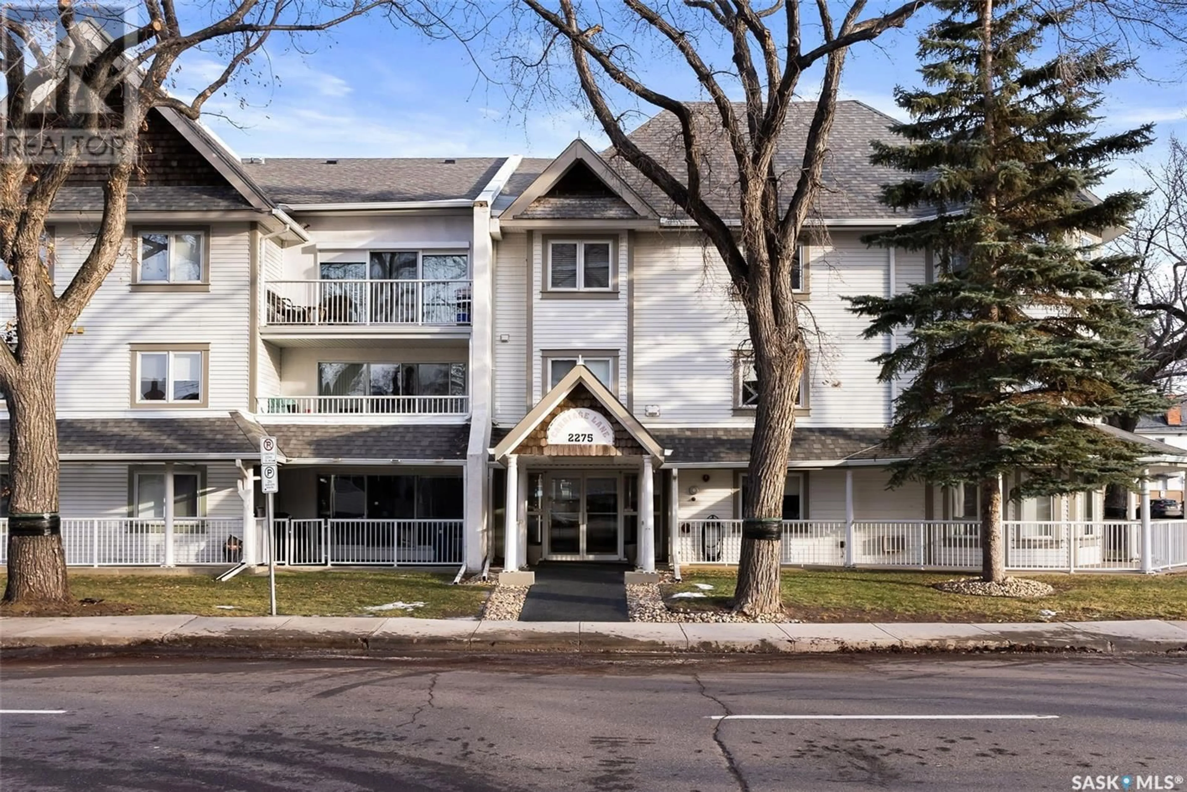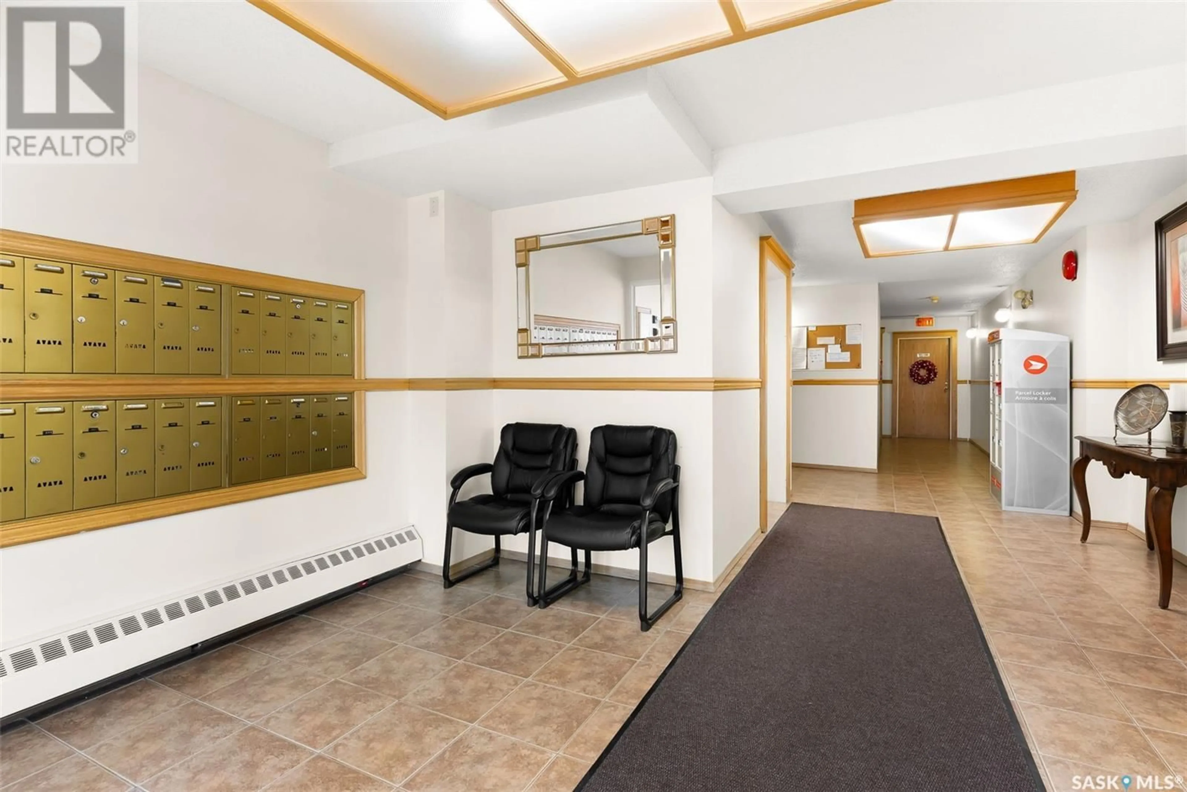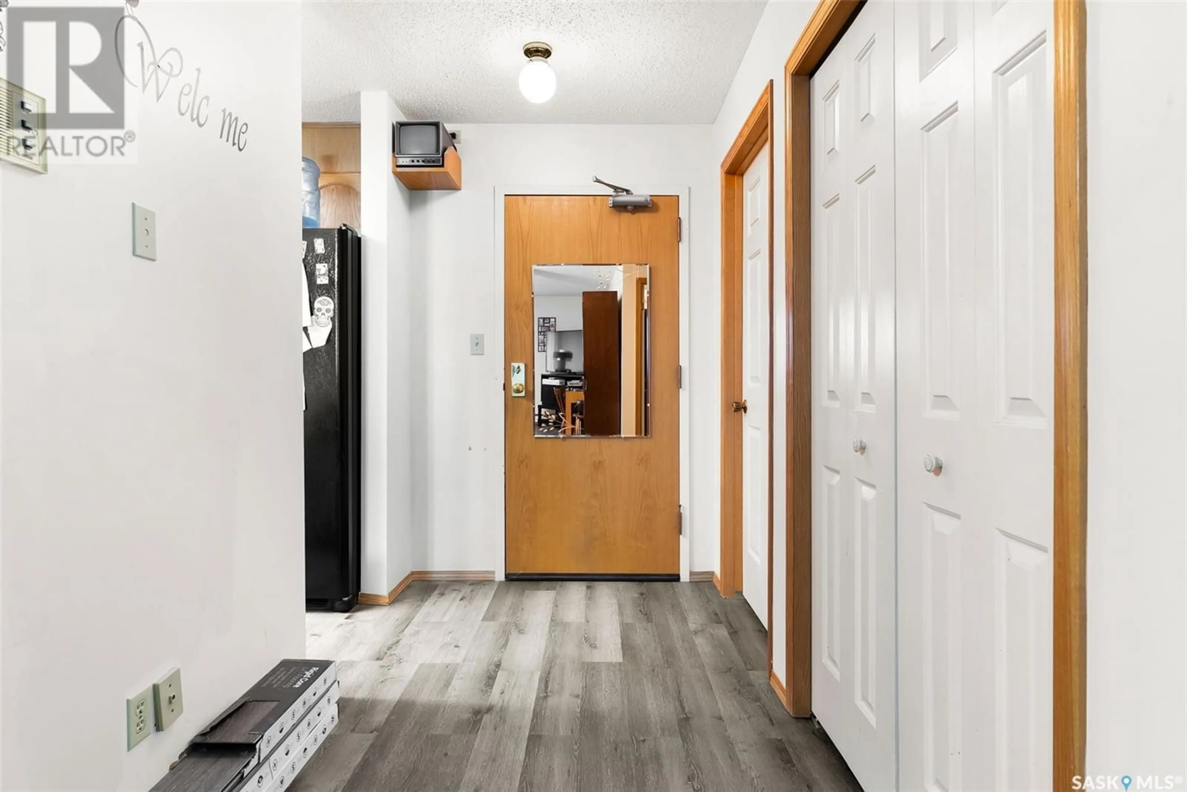105 2275 McIntyre STREET, Regina, Saskatchewan S4P2S1
Contact us about this property
Highlights
Estimated ValueThis is the price Wahi expects this property to sell for.
The calculation is powered by our Instant Home Value Estimate, which uses current market and property price trends to estimate your home’s value with a 90% accuracy rate.Not available
Price/Sqft$139/sqft
Est. Mortgage$536/mo
Maintenance fees$404/mo
Tax Amount ()-
Days On Market11 days
Description
This condominium, located at 105-2275 McIntyre St, offers a comfortable and accessible living space. The unit features include one bedroom, one bathroom, a balcony, spacious living room with new vinyl plank flooring throughout. The convenience of an in-suite washer and dryer adds to the practicality of the space. The well-sized kitchen provides ample cabinet space, making it functional and organized. The building is wheelchair accessible with an elevator for ease of mobility. Additionally, residents can enjoy the amenities room for communal activities and gatherings. Overall, this condo offers a combination of modern features and accessibility in a convenient location. (id:39198)
Property Details
Interior
Features
Main level Floor
Kitchen
9 ft ,6 in x 9 ft ,10 inLiving room
12 ft ,2 in x 14 ft ,5 inDining room
7 ft ,3 in x 13 ft ,9 inBedroom
9 ft ,10 in x 16 ft ,1 inCondo Details
Inclusions
Property History
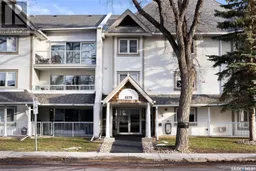 21
21
