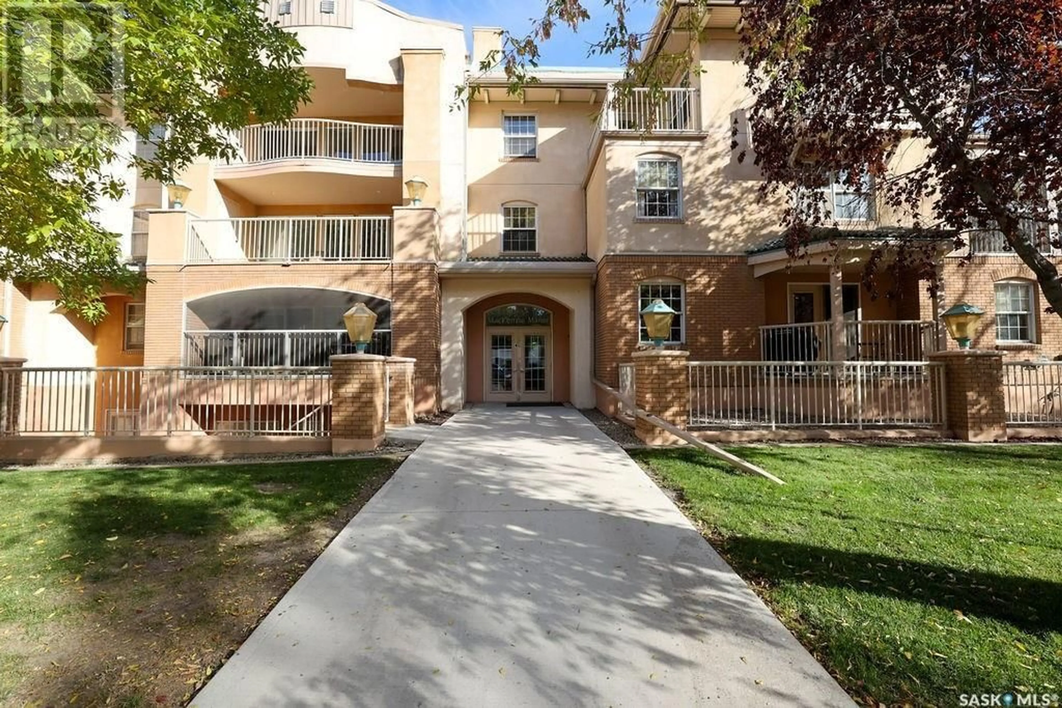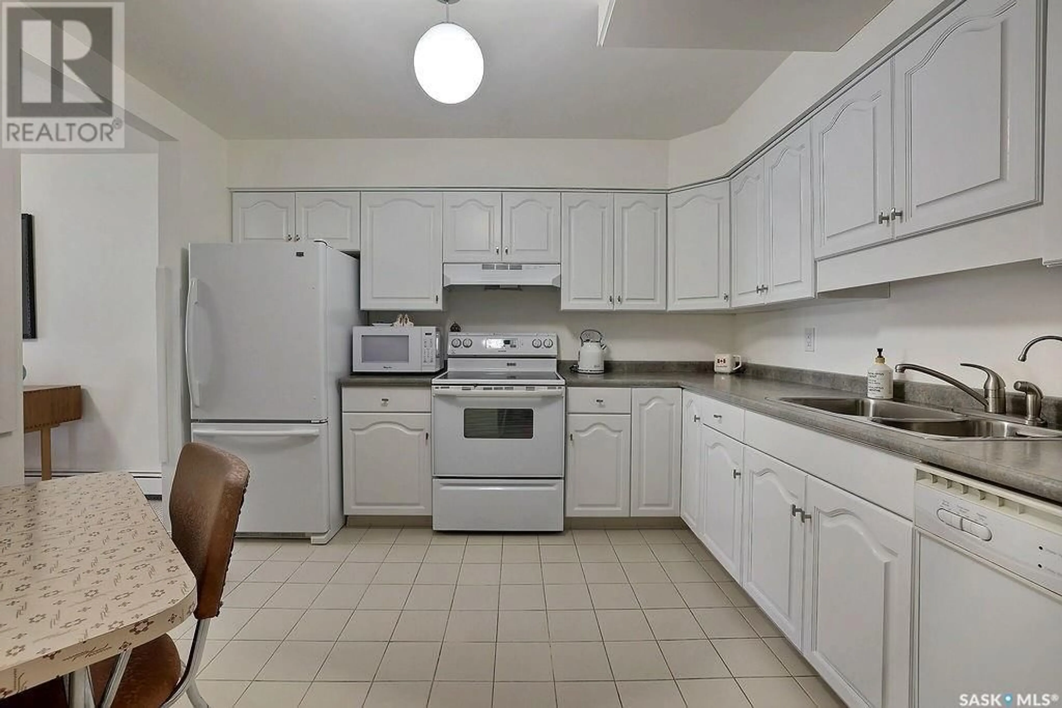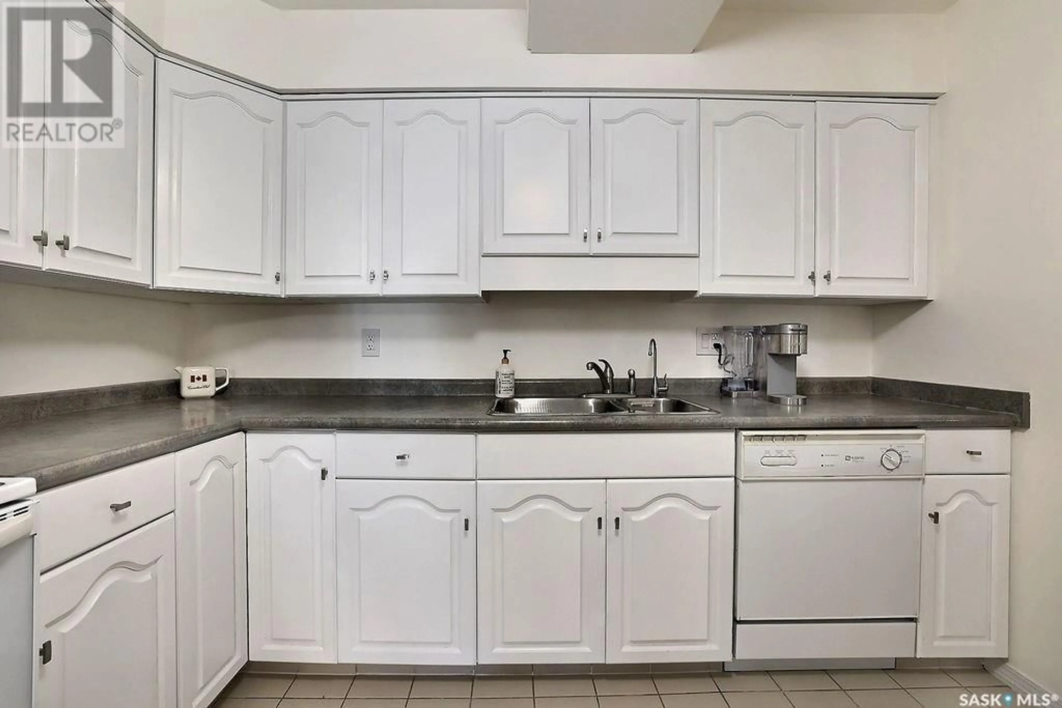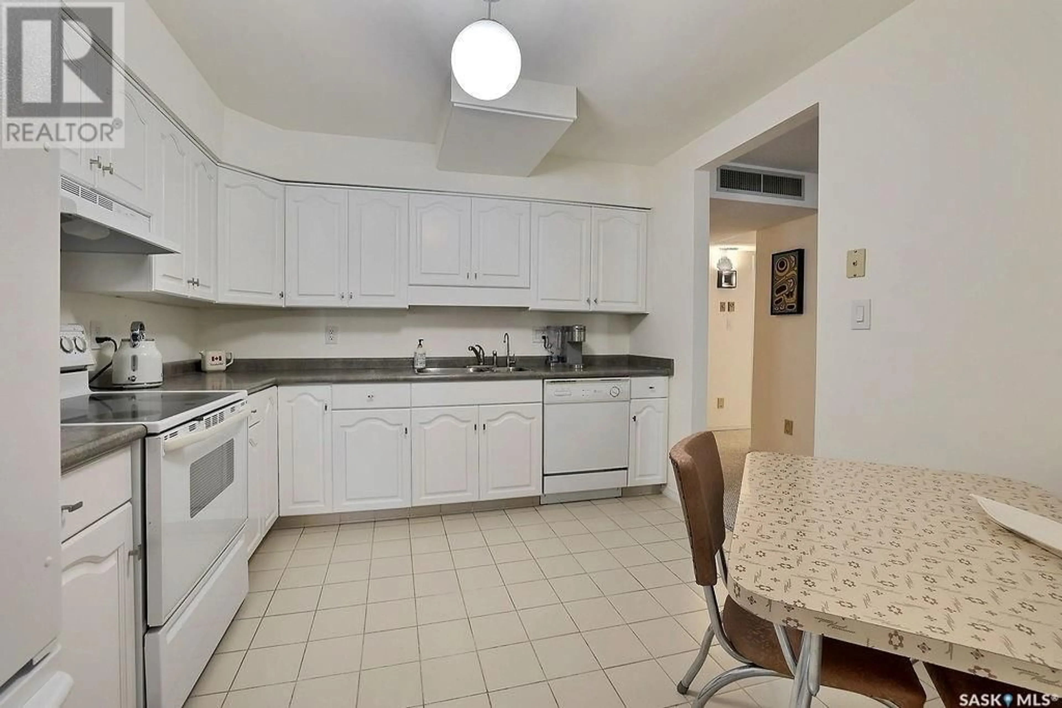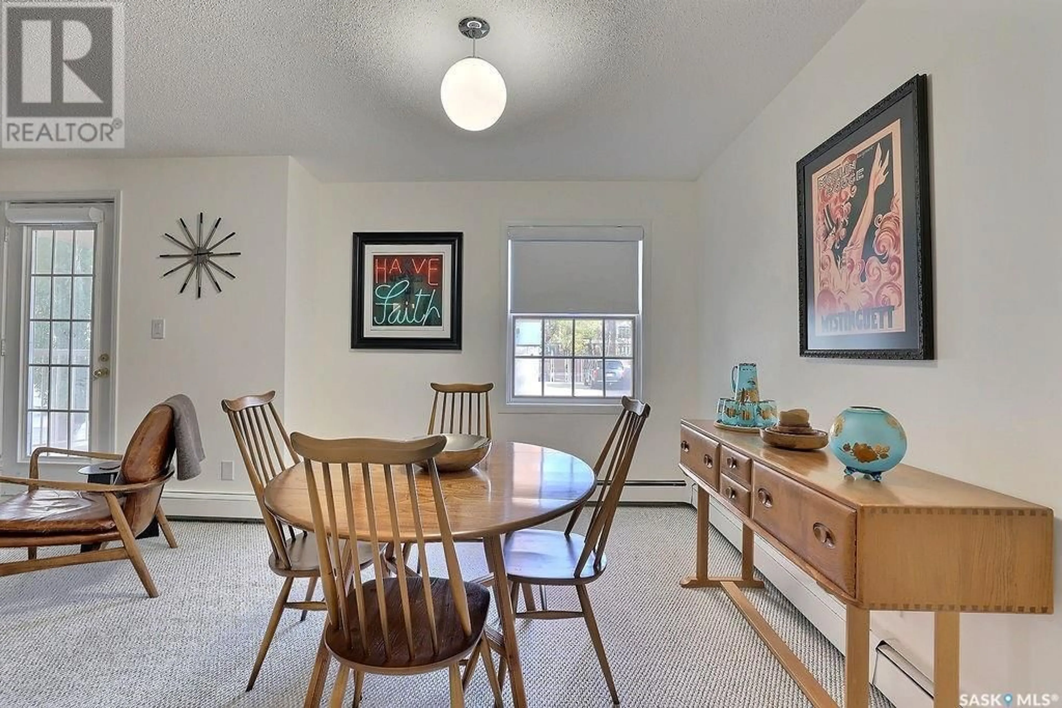104 2315 Cornwall STREET, Regina, Saskatchewan S4P2L4
Contact us about this property
Highlights
Estimated ValueThis is the price Wahi expects this property to sell for.
The calculation is powered by our Instant Home Value Estimate, which uses current market and property price trends to estimate your home’s value with a 90% accuracy rate.Not available
Price/Sqft$145/sqft
Est. Mortgage$898/mo
Maintenance fees$936/mo
Tax Amount ()-
Days On Market132 days
Description
Unit 104 at 2315 Cornwall is a spacious 1,432 sq. ft. home located on the first floor, above street level in the beautifully maintained Mackenzie Manor. This updated 2-bedroom plus den home features 2 full bathrooms, large balcony and a large in-unit laundry/storage area. Over the past 2 years, the home has undergone extensive updates, including the removal, repainting and reinstallation of all cabinetry, fresh paint throughout—covering ceilings, trim, doors, and walls—and the replacement of all lighting fixtures and carpet in then home. The result is a bright and inviting living space that feels expansive and welcoming. This property also includes a underground heated parking spot and is fully wheelchair accessible. For more info or to book a showing contact your Realtor today. (id:39198)
Property Details
Interior
Features
Main level Floor
Bedroom
Den
Living room
4pc Bathroom
Condo Details
Inclusions
Property History
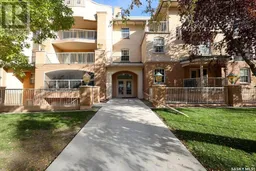 26
26
