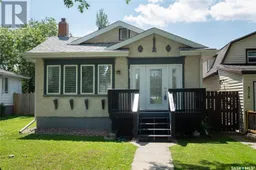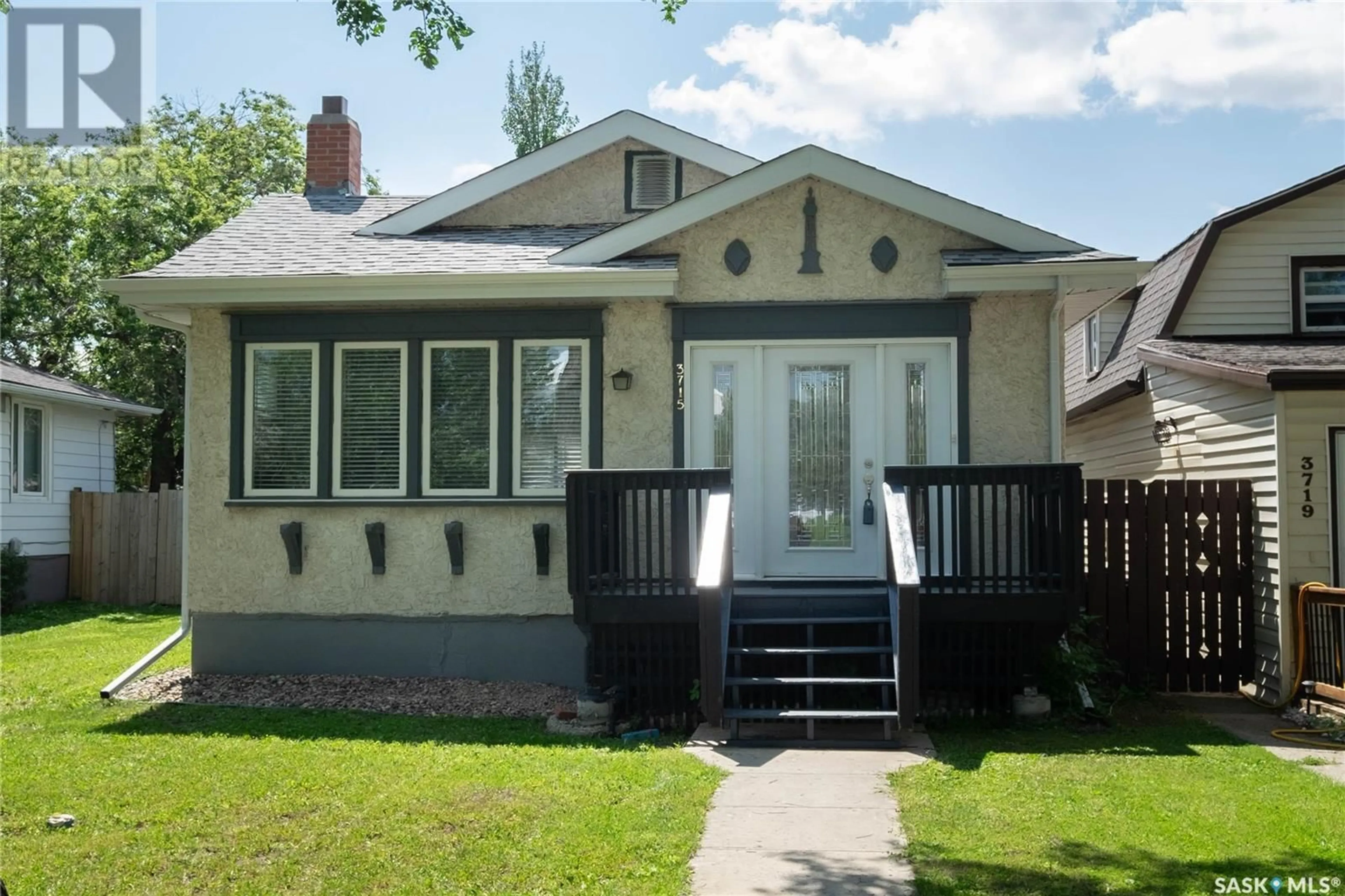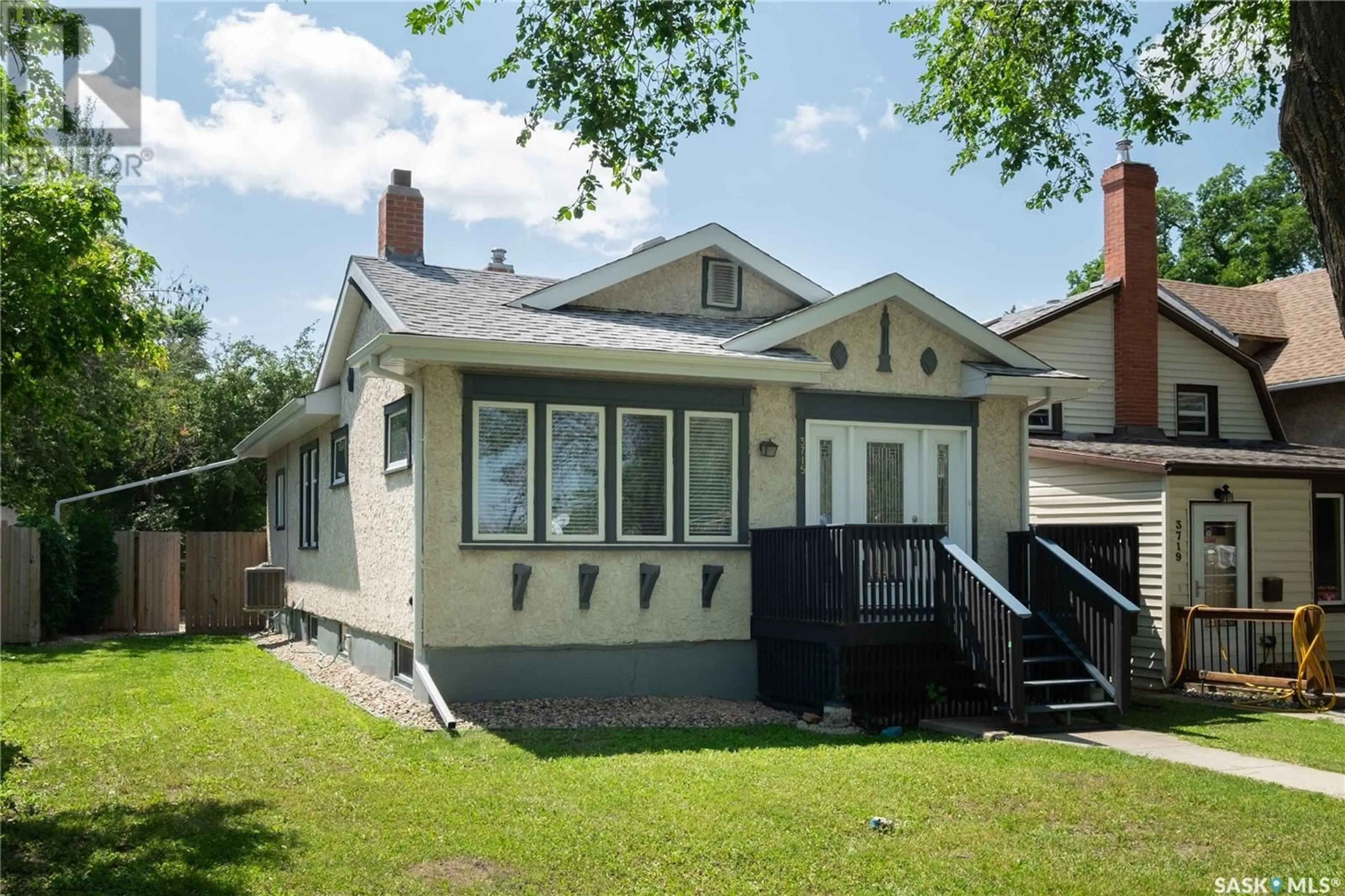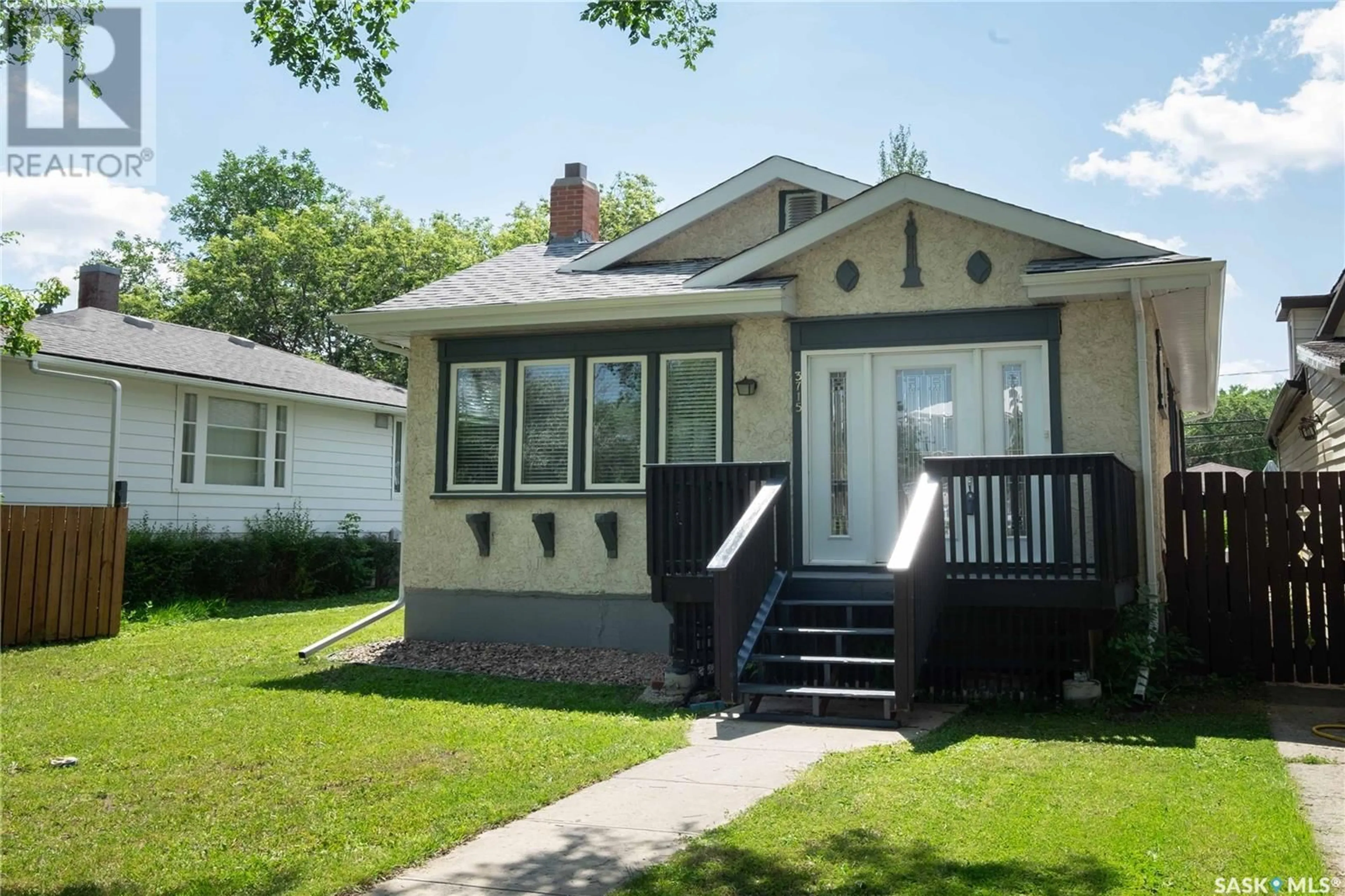3715 Victoria AVENUE, Regina, Saskatchewan S4T1M5
Contact us about this property
Highlights
Estimated ValueThis is the price Wahi expects this property to sell for.
The calculation is powered by our Instant Home Value Estimate, which uses current market and property price trends to estimate your home’s value with a 90% accuracy rate.Not available
Price/Sqft$344/sqft
Est. Mortgage$1,373/mth
Tax Amount ()-
Days On Market81 days
Description
This lovely home has been transformed into the modern era. An exceptional residence located in the desirable Cathedral neighborhood, residents enjoy easy access to parks, schools and local amenities. Attractive front entry door with sidelights, large entry with sitting bench cabinets. Upon entry your greeted by an inviting living room with fireplace. The gorgeous new kitchen features top quality custom cabinets with 2 tone colour scheme, quartz countertops, new appliances - fridge, stove, microwave hood fan & dishwasher included. New back door with slim shade blind leading to large maintenance free deck(2019). 2 bedrooms up, Lovely new 4 piece bathroom on main floor with smoked glass window, great for natural light. High grade laminate flooring and custom blinds accent the upscale finishing throughout the main floor, which also boasts 9' Ceilings. Carpeted Den or office in basement with subfloor for comfort, 2 piece bath. Washer and dryer included. Other upgrades, features include - Central air Conditioning, windows 2020, Shingles on house 2021, maintenance free soffits, facia and eaves, a good size entertainment friendly back yard, 4492 sq ft. lot, 2 parking stalls beside garage. This beautiful home is located directly across the street from Leslie park and is move in ready. (id:39198)
Property Details
Interior
Features
Basement Floor
Den
16'7" x 8'4"2pc Bathroom
10' x 8'4"Property History
 44
44


