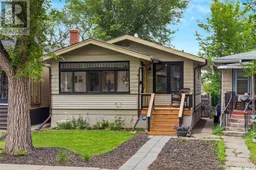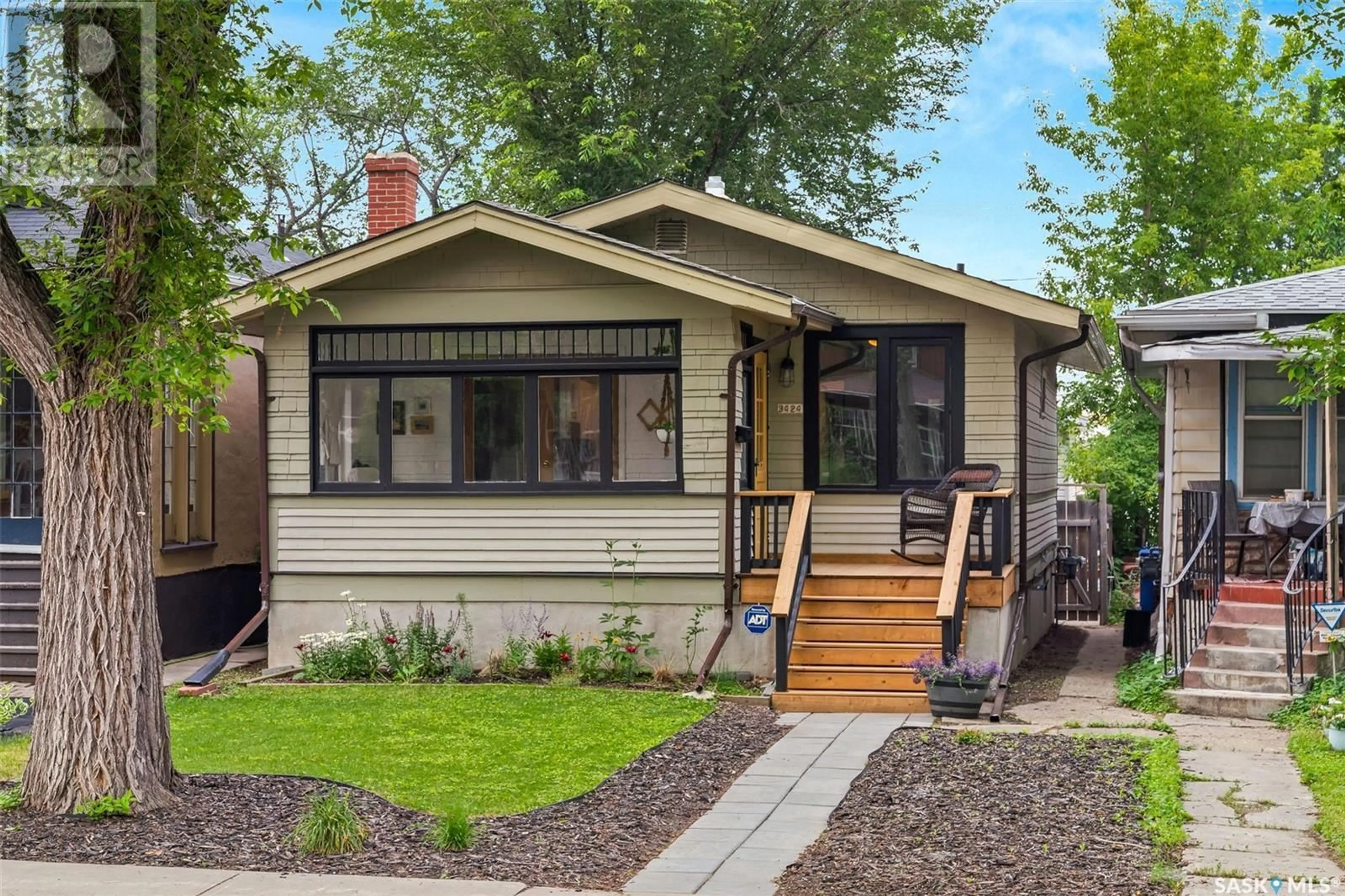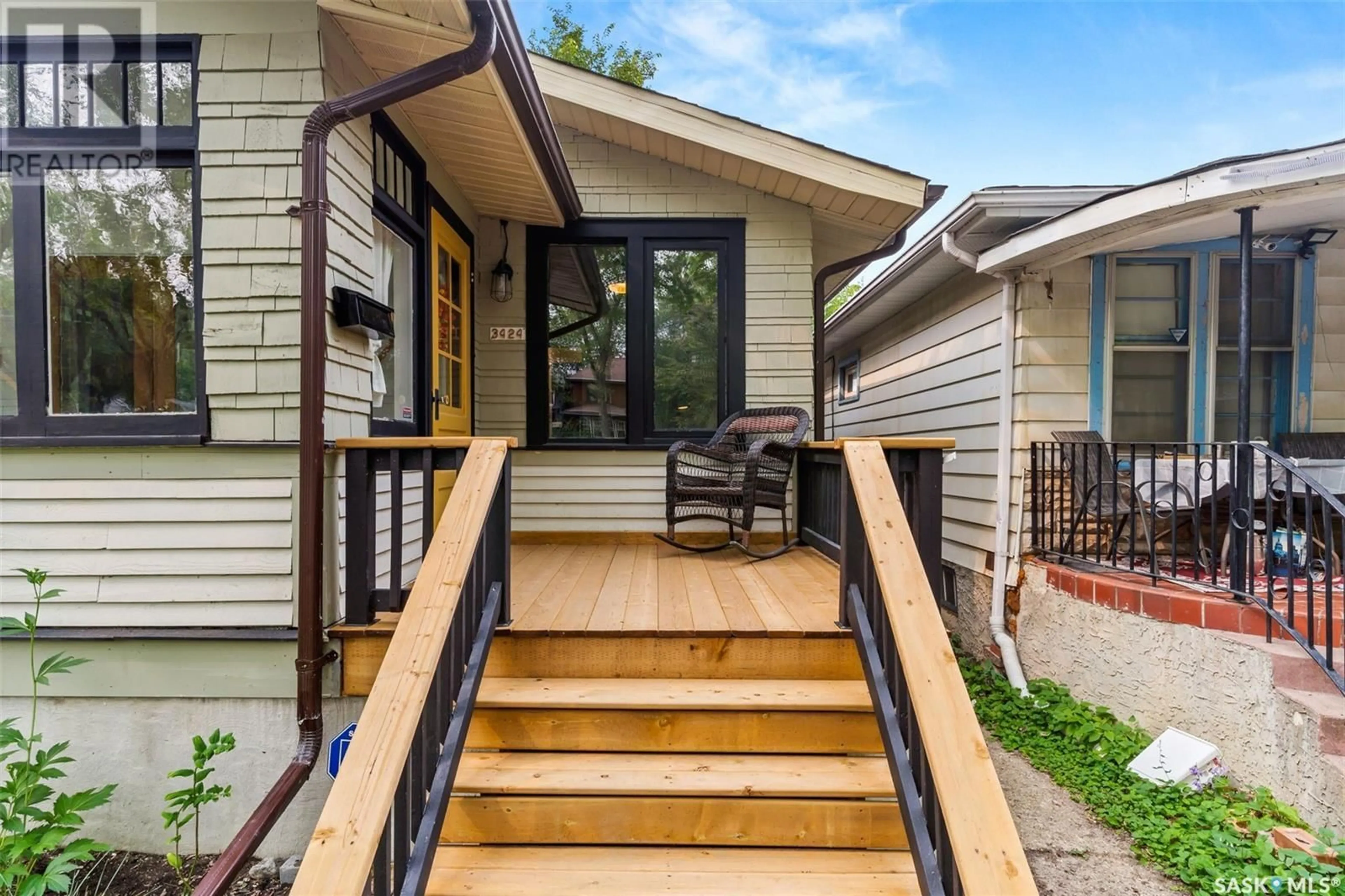3424 VICTORIA AVENUE, Regina, Saskatchewan S4R1L8
Contact us about this property
Highlights
Estimated ValueThis is the price Wahi expects this property to sell for.
The calculation is powered by our Instant Home Value Estimate, which uses current market and property price trends to estimate your home’s value with a 90% accuracy rate.Not available
Price/Sqft$416/sqft
Days On Market1 day
Est. Mortgage$1,365/mth
Tax Amount ()-
Description
Welcome home to 3424 Victoria Avenue, nestled under the green canopy of trees in our iconic Cathedral neighbourhood in Regina, SK Canada! Instantly this home radiates charm from modern updates blended with old world accents & confidence from the extensive structural work to engineering specifications – this home is bringing it’s A-Game! The functional floorplan features an inviting porch opening into a stunning open concept living room, dining & kitchen area w/9ft ceilings. The kitchen offers a touch of glam with gold hardware, & the commanding hood fan/built in stove – I would cook here! Both main floor bedrooms are a good size with closet space. Again that old world charm is sprinkled throughout – a focal point fireplace in the living room, recessed built in shelving in the dining room & hallway. Completing the main floor is a refreshed full bathroom, & rear mudroom area perfect for storing shoes/coats. The recently developed bright basement has been taken back to the studs, rebuilt with quality materials, & attention to detail. Providing a recreation space, bedroom with Egress Window, ½ bathroom, laundry room with built in cabinetry & an office area that I think could be a cute reading nook, yoga space or guest space! LED pot lights, contemporary designed ceiling tiles, & vinyl plank flooring elevate this space! The outdoor oasis offers a fenced & landscaped private space to play & host friends around the fire. With enough space for a dbl garage w/10ft ceiling clearance + 8FT garage door. UPGRADES: New Combi Boiler System w/Separate Heating Zones/Shut off Values; Underground Sprinklers; Electrical Updated; Plumbing Updated; New Sewer Line + Backflow Prevention Valve; City of Regina Upgraded Water Line Connection (Means no lead connection); Roof reinforced/Shingles upgraded as needed; Painted & Sparkling clean! When you get the keys to this home, you can simply unpack and start living the Cathedral lifestyle! (id:39198)
Upcoming Open House
Property Details
Interior
Features
Basement Floor
Other
21 ft ,3 in x 13 ft ,5 inBedroom
10 ft ,6 in x 7 ft ,7 inBonus Room
7 ft ,5 in x 6 ft ,3 inLaundry room
10 ft ,8 in x 7 ft ,6 inProperty History
 45
45

