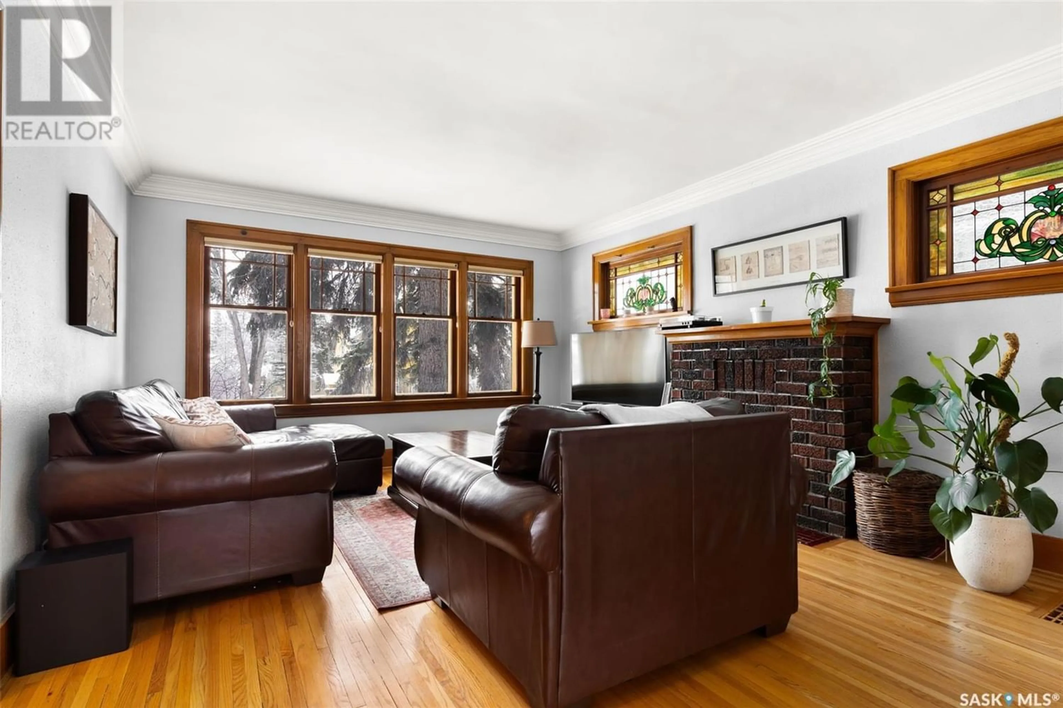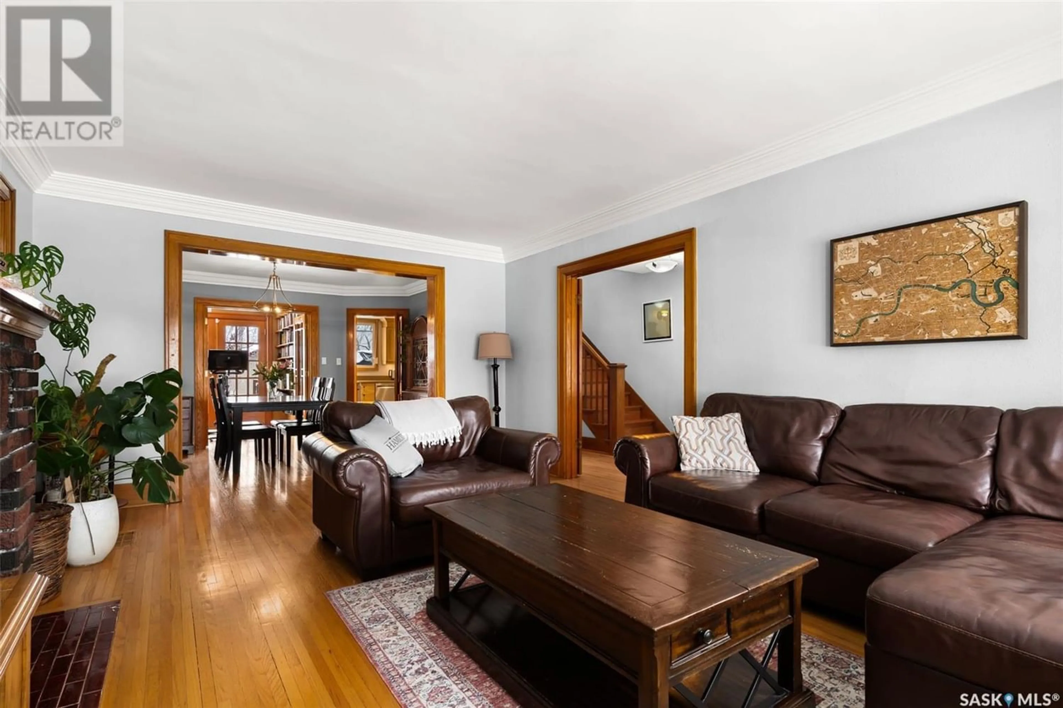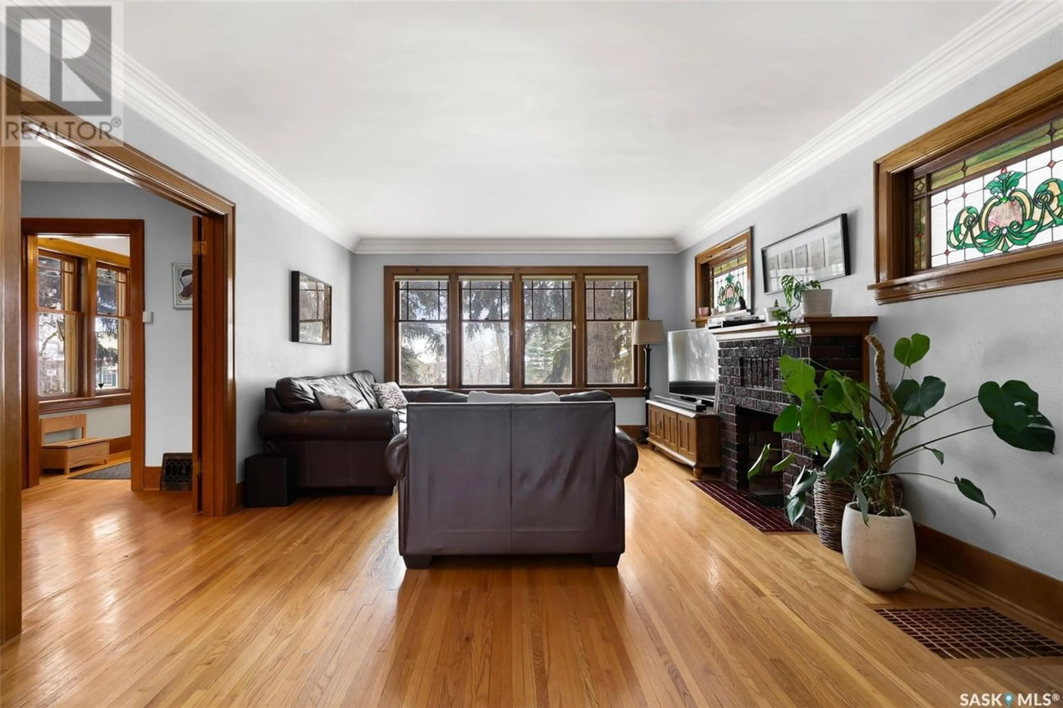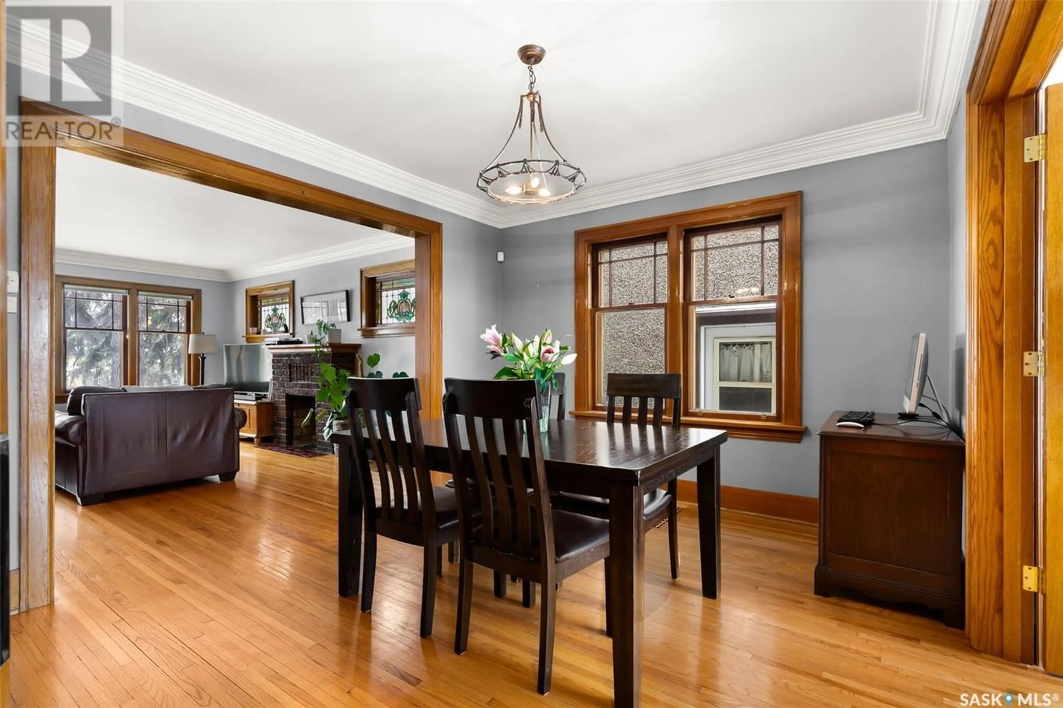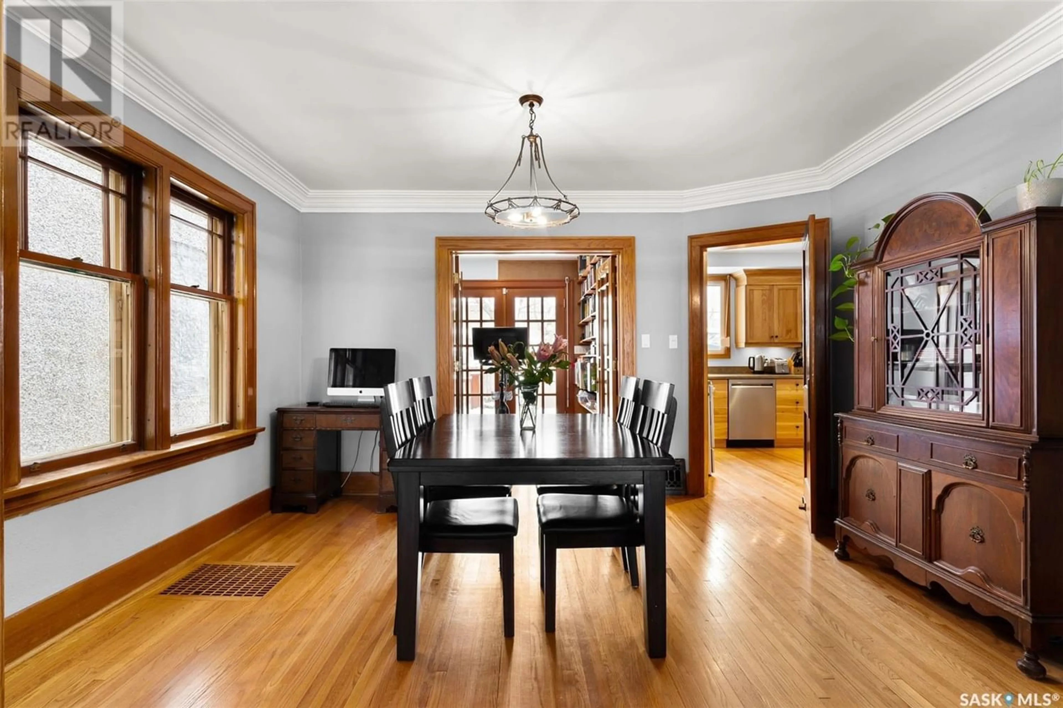3128 COLLEGE AVENUE, Regina, Saskatchewan S4T1V7
Contact us about this property
Highlights
Estimated ValueThis is the price Wahi expects this property to sell for.
The calculation is powered by our Instant Home Value Estimate, which uses current market and property price trends to estimate your home’s value with a 90% accuracy rate.Not available
Price/Sqft$246/sqft
Est. Mortgage$1,717/mo
Tax Amount ()-
Days On Market260 days
Description
Superb downtown access in a highly desirable neighbourhood, 3128 College Avenue is walking distance to Kiwanis, Les Sherman and Wascana Parks, The Crescents Elementary School, and all the amenities of the Regina Cathedral area. This stunning, 1620 sq/ft 2-storey character home exudes timeless appeal with thoughtful upgrades and original features, such as the trim and hardwood floors throughout, and solid oak staircase. The upgraded kitchen is a true highlight with plenty of counterspace, beautiful hickory cabinets, upgraded appliances and ceiling pot lights. The living room, with its large picture window, decorative brick fireplace and stained-glass, is filled with natural light, and opens to a spacious formal dining room. The main floor is complete with a study, perfect for your home library, with French doors leading to the backyard. Upstairs, you'll find upgraded windows (2017) a huge master bedroom with double closets, along with two additional bedrooms and a renovated 4-pc bath featuring glass blocking and updated fixtures. The ceilings on this level are adorned with decorative tile, crown mouldings, and pot lights, adding a touch of elegance. The basement boasts updated windows, a large rec room with laminate flooring, a convenient 3-pc bath, and storage. Summer evenings are enjoyable in the landscaped backyard with a raised 2-tier deck and single garage with an extra concrete parking pad. Value added features of this home include 100 amp service, central A/C, sump pump, shingles in 2017, and drip plating on the eaves (2023). Don't miss the opportunity to make this your home, take the next step and call your agent to schedule a viewing today. (id:39198)
Property Details
Interior
Features
Second level Floor
Primary Bedroom
17'9" x 11'Bedroom
10'5" x 10'6"Bedroom
10'5" x 10'6"4pc Bathroom
6'9" x 6'7"
