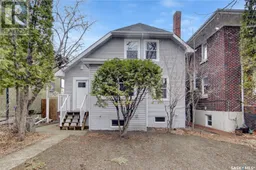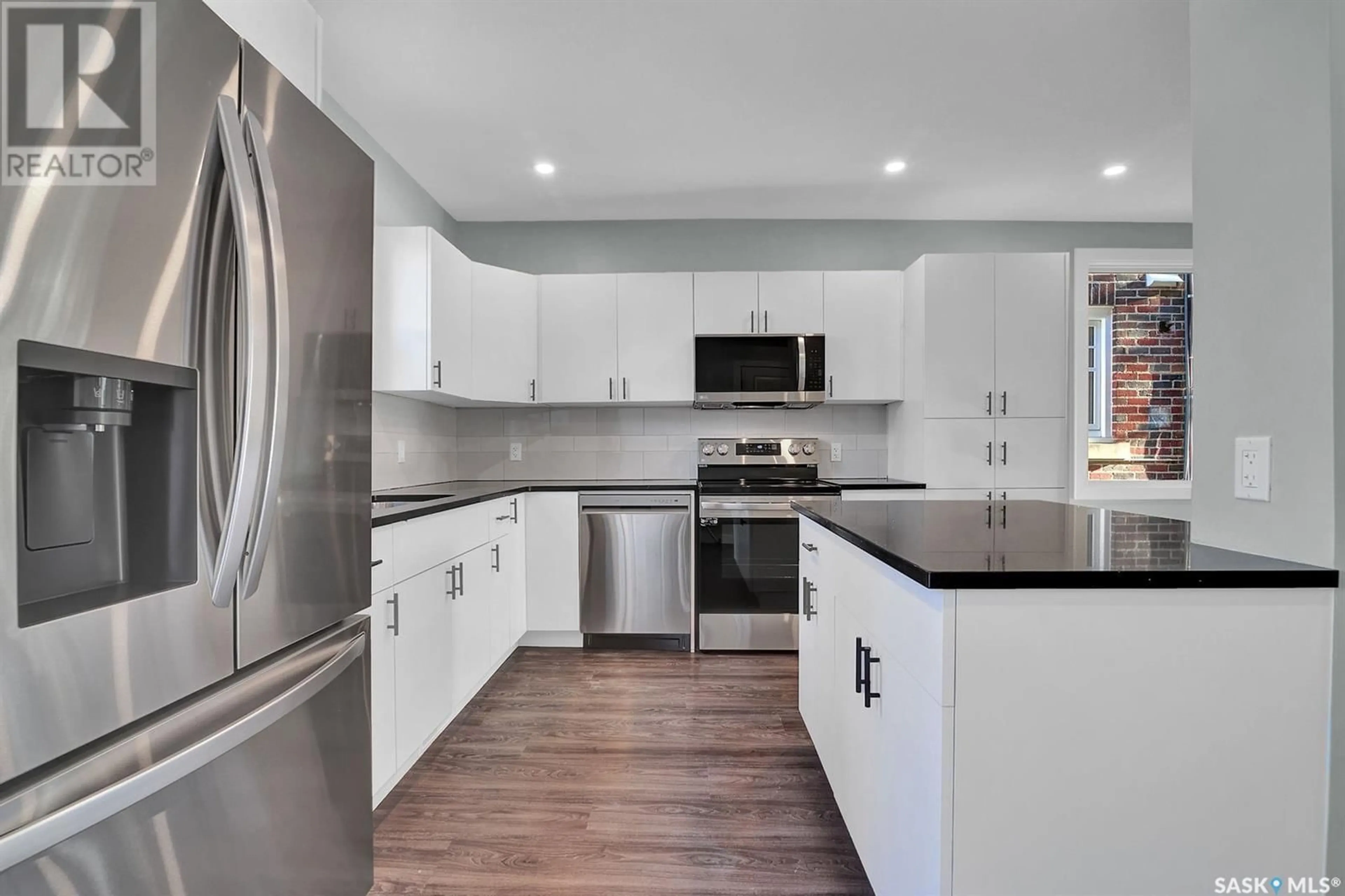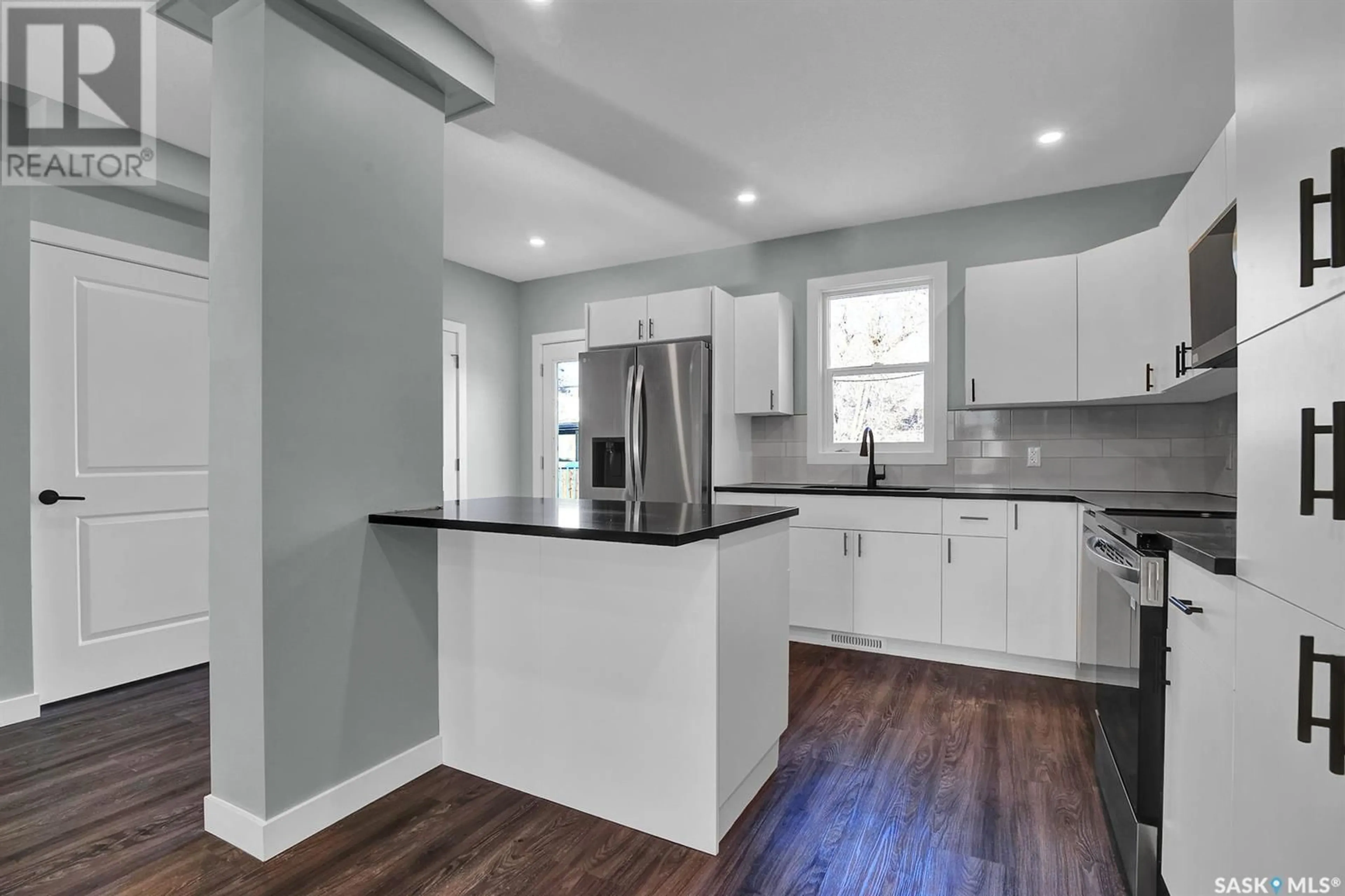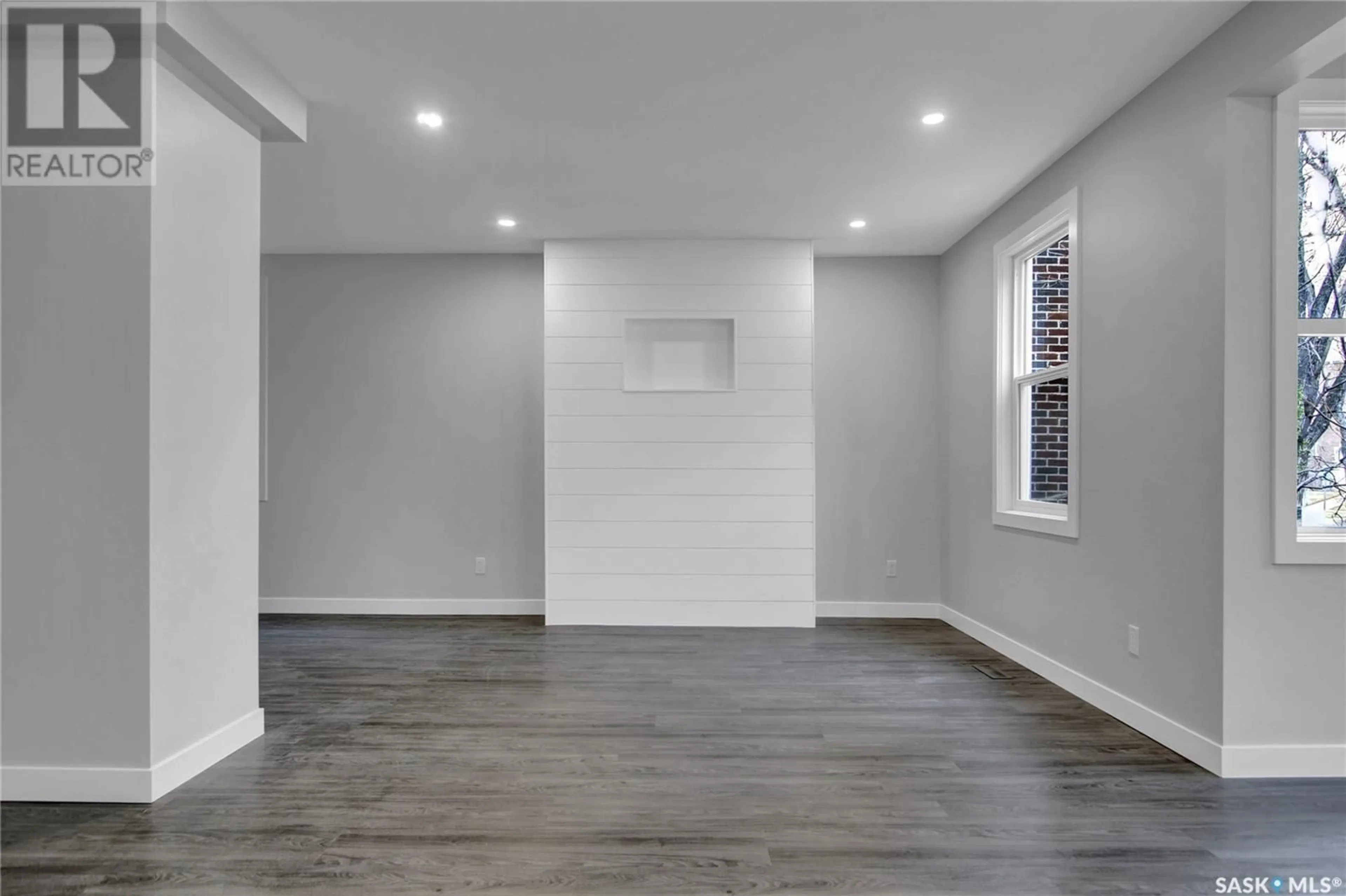2912 College AVENUE, Regina, Saskatchewan S4T1V3
Contact us about this property
Highlights
Estimated ValueThis is the price Wahi expects this property to sell for.
The calculation is powered by our Instant Home Value Estimate, which uses current market and property price trends to estimate your home’s value with a 90% accuracy rate.Not available
Price/Sqft$253/sqft
Est. Mortgage$1,717/mo
Tax Amount ()-
Days On Market151 days
Description
Welcome to this beautifully renovated dream home in thee heart of cathedral neighborhood across from the Crescent's school, close to all downtown and south end amenities. The open concept main floor consists of a spacious front entry with bench seating leading into huge living area, large dining room, and beautiful kitchen including loads of new white cabinetry, quartz countertops, all new stainless steel appliances. Main floor also includes large laundry room, 2pc bath, large windows allowing great natural lighting, rear door leading out to huge composite deck that wraps around the back of the house. 2nd level has 3 large bedrooms and massive 5pc bath. Basement is framed and insulated and ready for development. Other updates include new windows and doors, vinyl siding, new furnace, electrical service upgrade, new lighting and pot lights throughout, sewer line replaced under concrete, front and rear yards graded. Large backyard has ample space for a dream garage. Don't miss this amazing opportunity to own this beautiful home in a great neighborhood. (id:39198)
Property Details
Interior
Features
Second level Floor
Primary Bedroom
9 ft x 16 ft ,2 inBedroom
9 ft ,6 in x 12 ft ,6 inBedroom
8 ft x 13 ft ,1 in5pc Bathroom
Property History
 22
22 22
22


