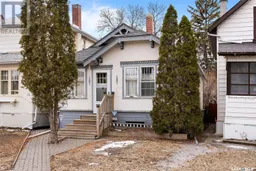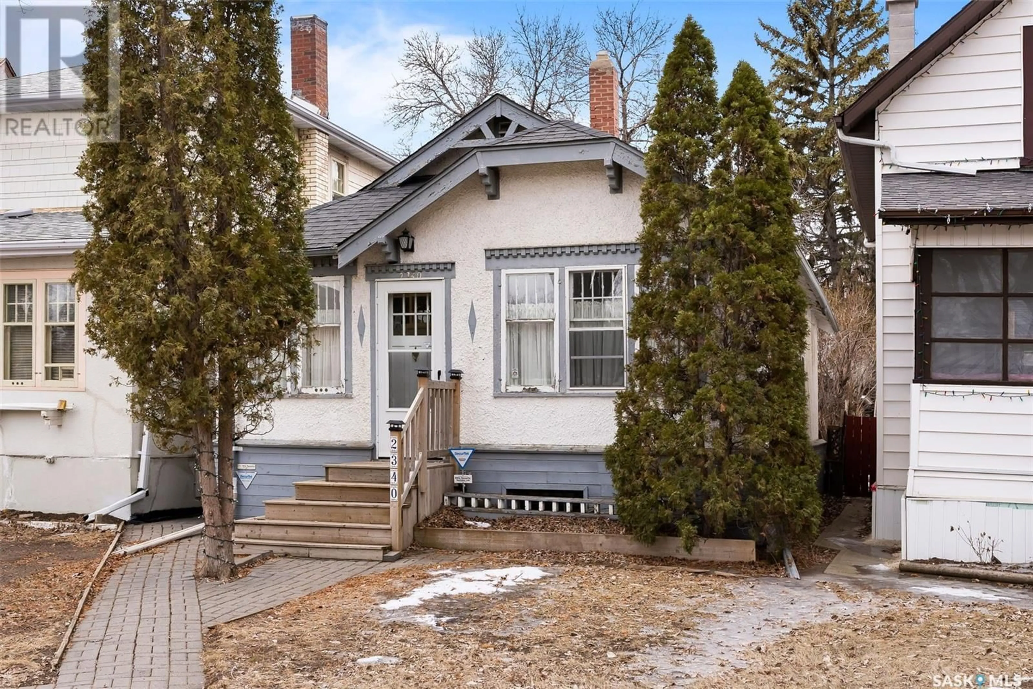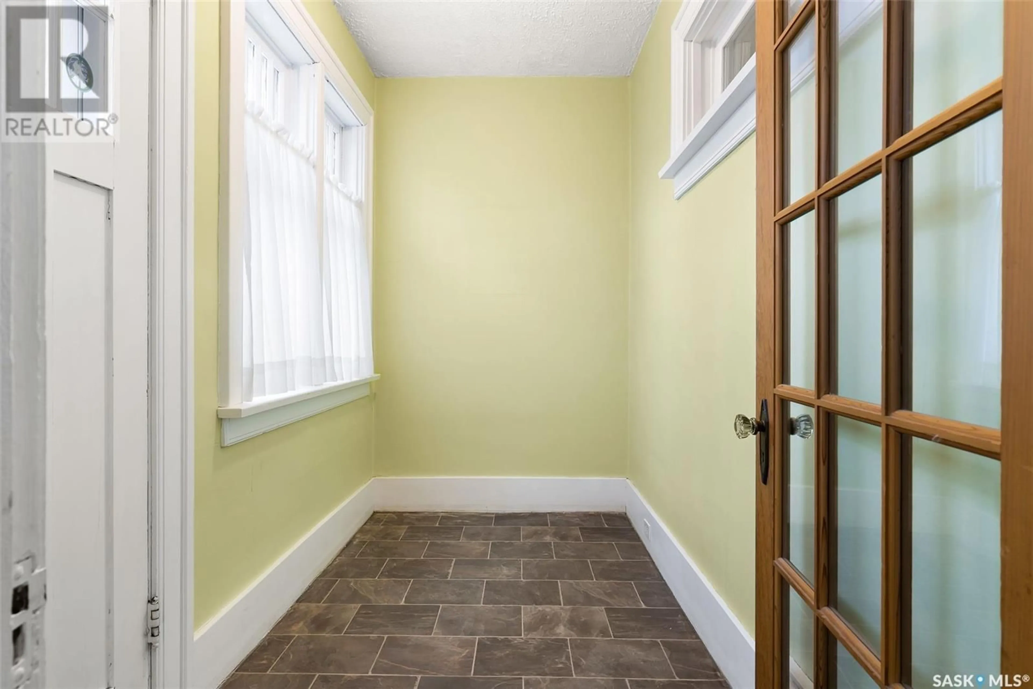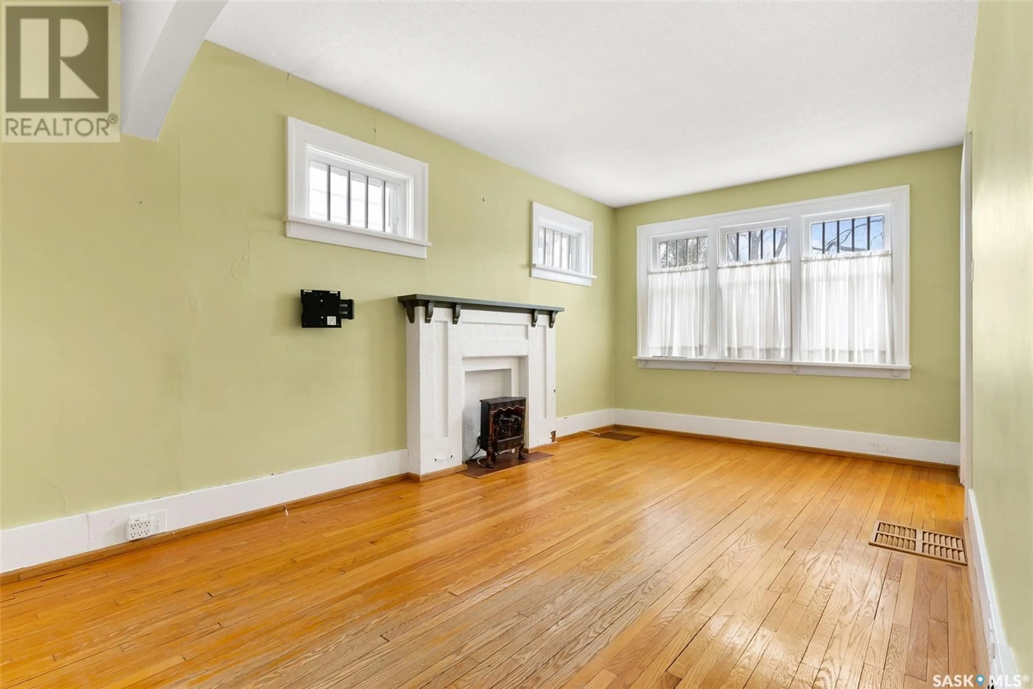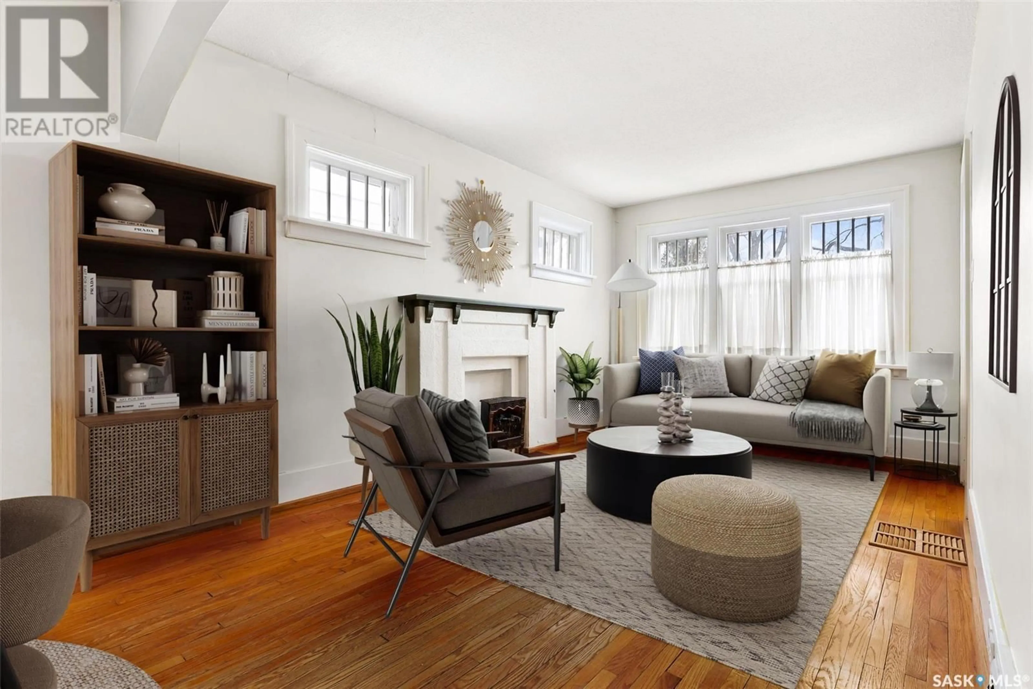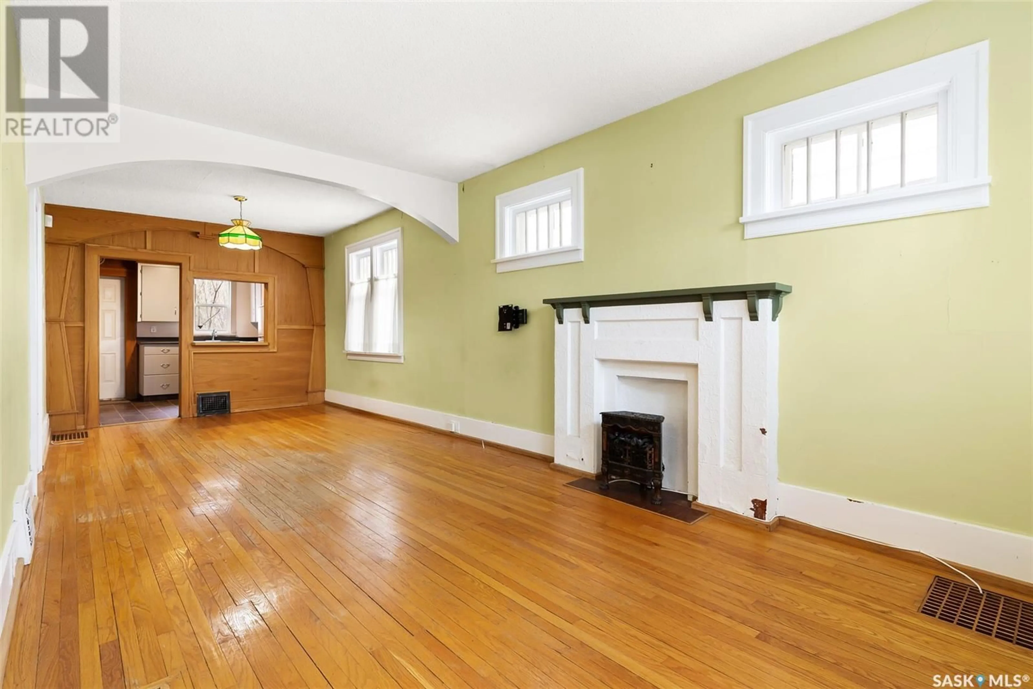2340 GARNET STREET, Regina, Saskatchewan S4T3A2
Contact us about this property
Highlights
Estimated ValueThis is the price Wahi expects this property to sell for.
The calculation is powered by our Instant Home Value Estimate, which uses current market and property price trends to estimate your home’s value with a 90% accuracy rate.Not available
Price/Sqft$304/sqft
Est. Mortgage$987/mo
Tax Amount ()-
Days On Market220 days
Description
Welcome to this classic Cathedral bungalow offering open living and dining spaces flowing seamlessly into the kitchen. This cozy home features 2 bedrooms, 1 full bath, and a backyard perfect for enjoying summer days and evenings. The low maintenance backyard includes extensive deck area, a cute potting shed that doubles as an outdoor bar for entertaining, along with a single garage and covered carport for parking convenience. The undeveloped basement provides laundry and storage areas. Updates include shingle replacement in 2016; sewer line relined. Located close to Cathedral Village shops and services, this home is ideal for someone looking to put their personal touch on a well-situated property with easy access to downtown and south Regina. Contact your sales agent to schedule a viewing. NOTE: Some virtually staged photos have been added to help you picture the space with furniture and modern styling. (id:39198)
Property Details
Interior
Features
Basement Floor
Other
Property History
 28
28