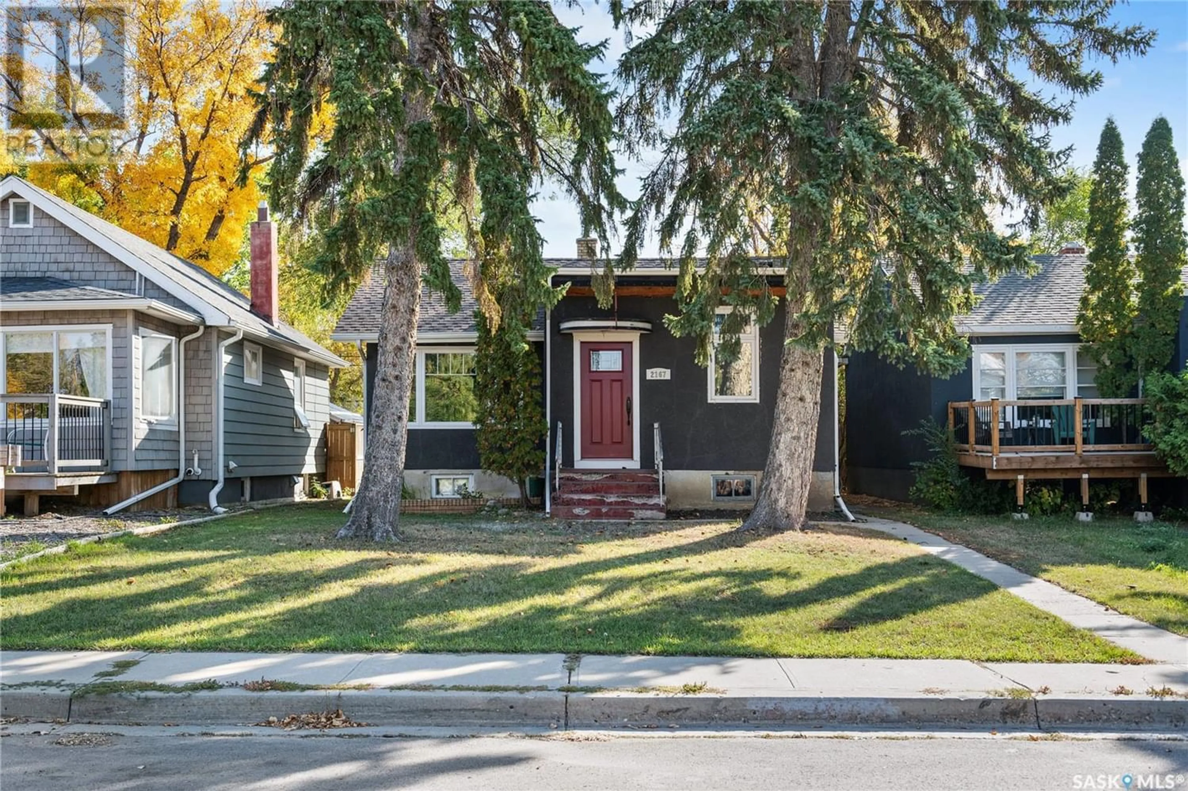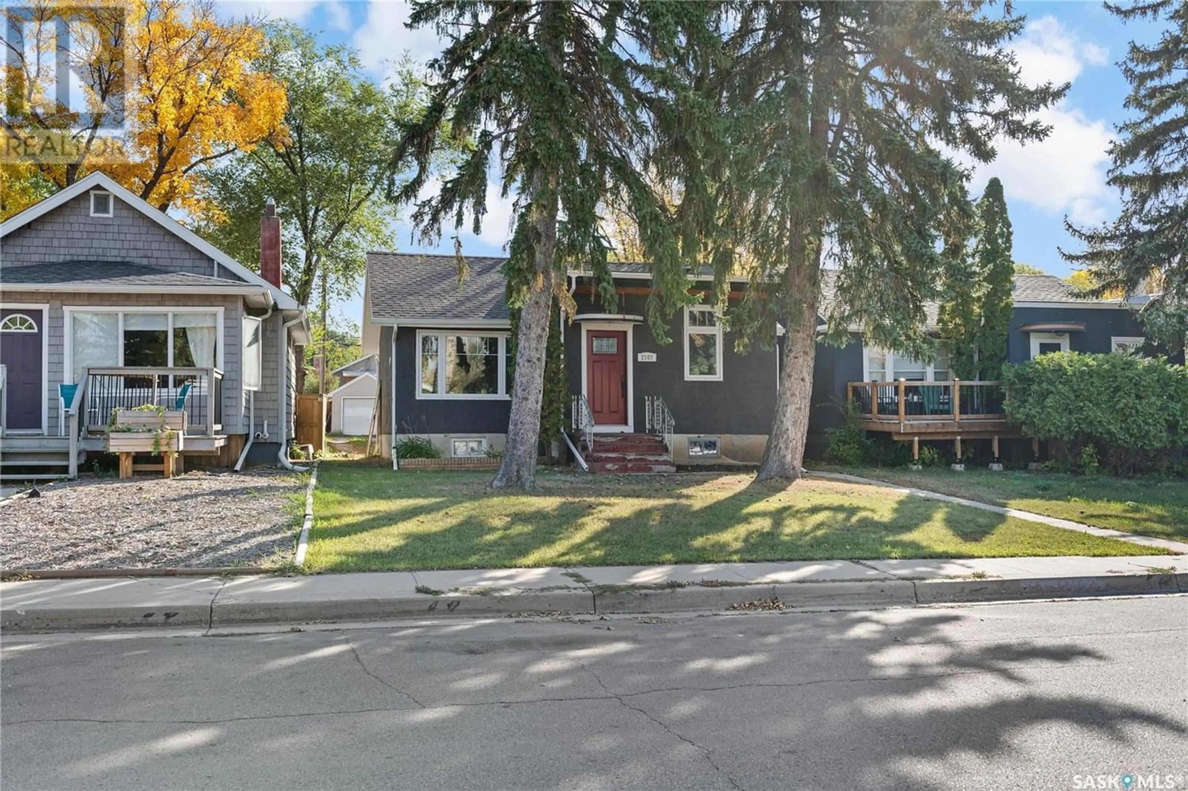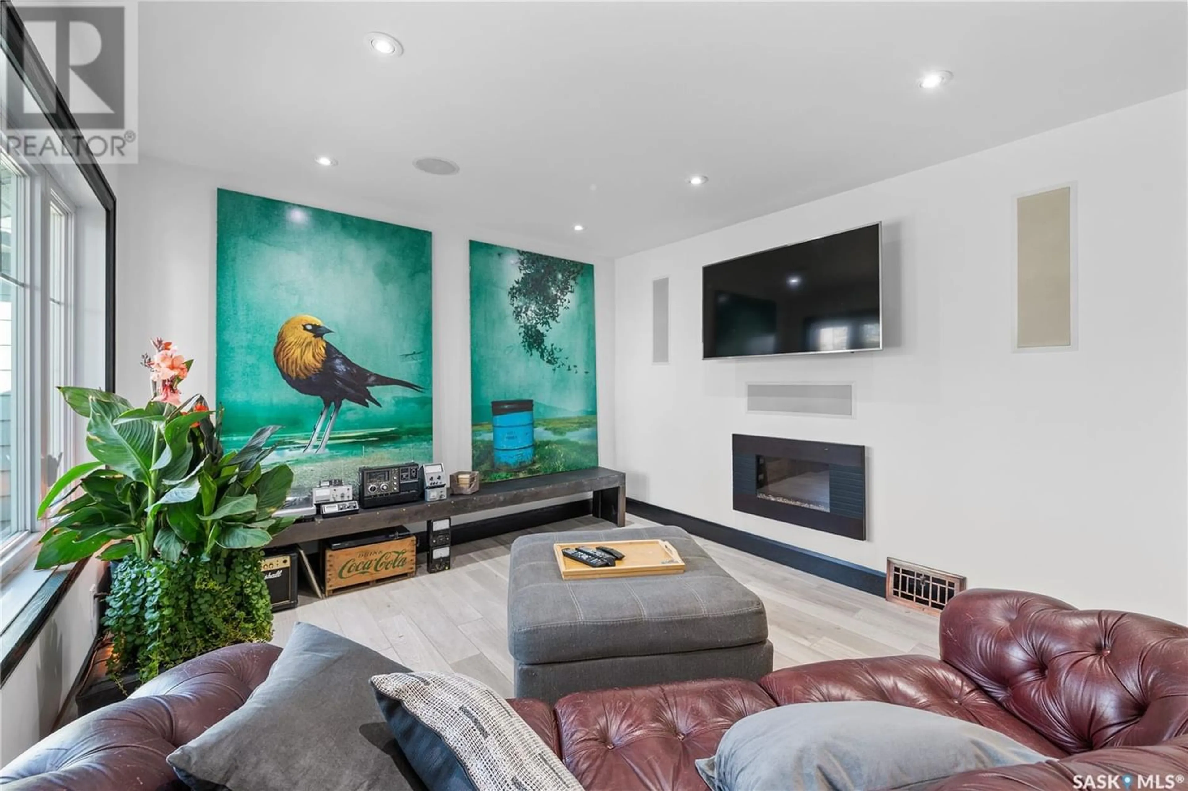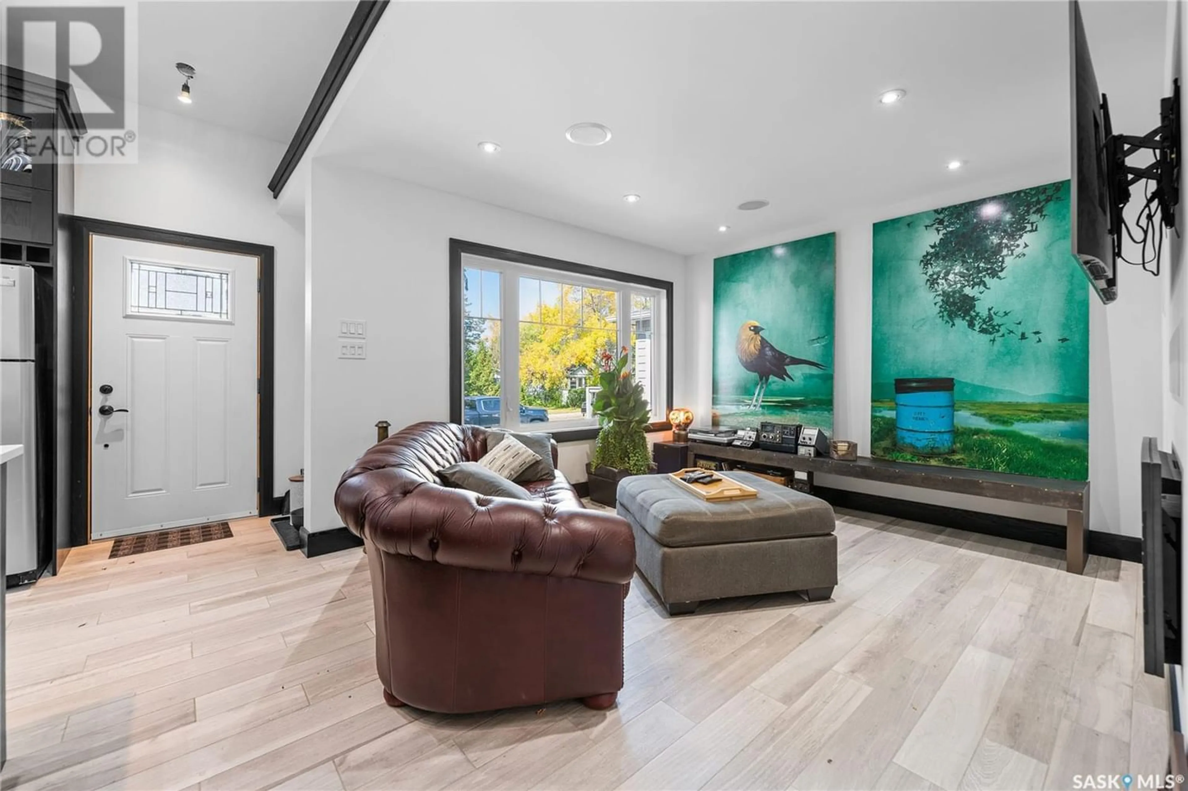2167 Princess STREET, Regina, Saskatchewan S4T3Z7
Contact us about this property
Highlights
Estimated ValueThis is the price Wahi expects this property to sell for.
The calculation is powered by our Instant Home Value Estimate, which uses current market and property price trends to estimate your home’s value with a 90% accuracy rate.Not available
Price/Sqft$393/sqft
Est. Mortgage$1,202/mo
Tax Amount ()-
Days On Market349 days
Description
Welcome to 2167 Princess St! This home offers an ideal opportunity for first-time buyers seeking their perfect starter home. The property boasts a gorgeous modern and visually appealing kitchen with dark cabinets, complete with included appliances and a convenient eat-up island. The bedrooms are generously sized and feature hardwood floors for a touch of elegance. One of the bedrooms even has a walkout to the backyard, offering a seamless connection to outdoor space. Additionally, there's a unique bonus loft in the attic space, providing versatile extra living space! The property comes with the double detached garage of your dreams; a heated garage that's insulated for comfort and efficiency. While the basement remains unfinished, it presents an opportunity for customization to suit the new owner's preferences. Don't miss out! (id:39198)
Property Details
Interior
Features
Main level Floor
Kitchen
9 ft ,5 in x 11 ftLiving room
11 ft x 11 ftBedroom
11 ft x 11 ftBedroom
11 ft x 8 ftProperty History
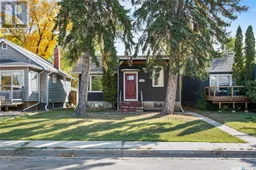 29
29
