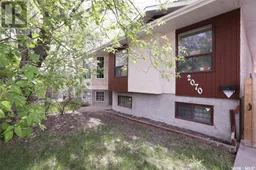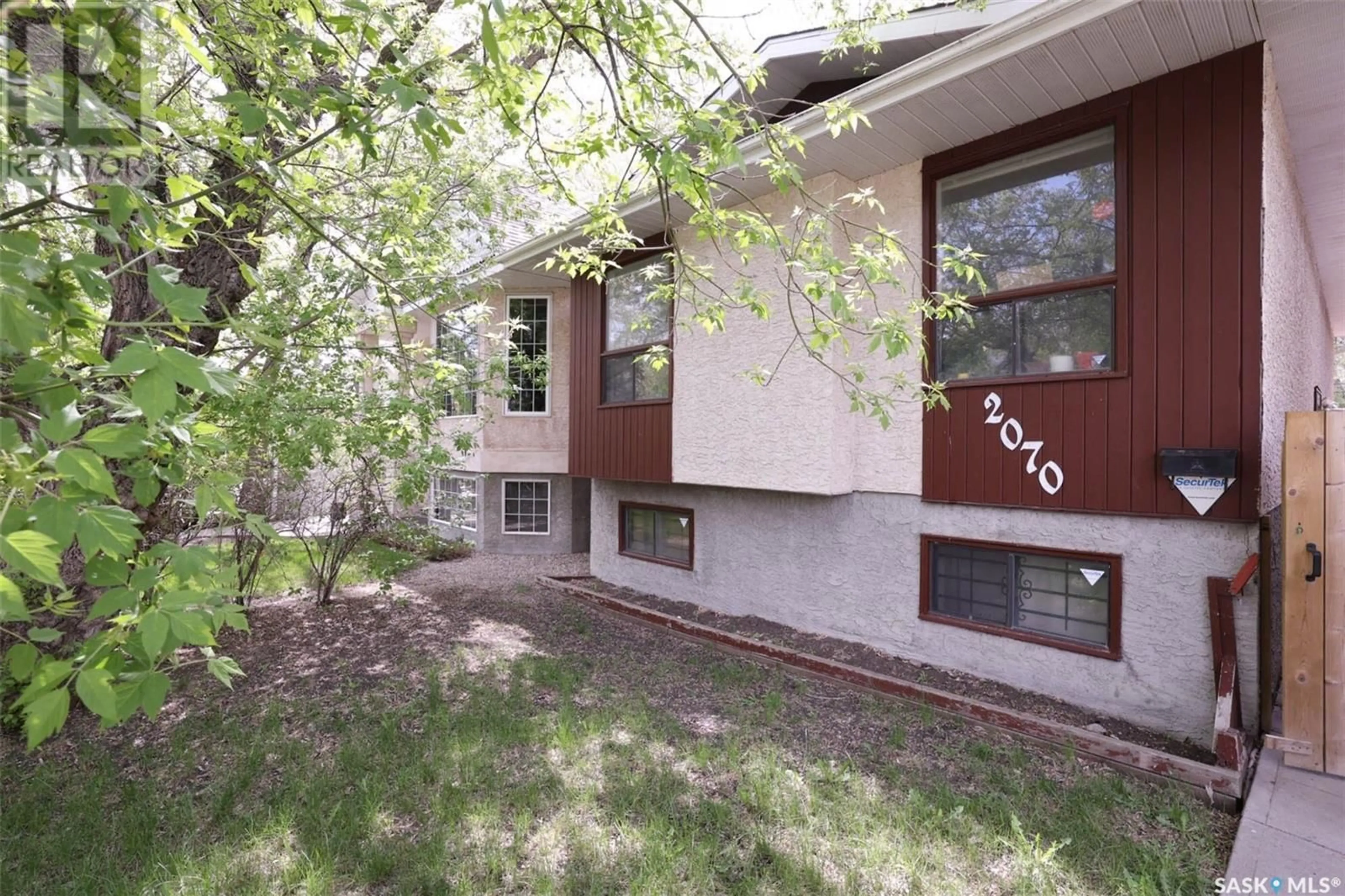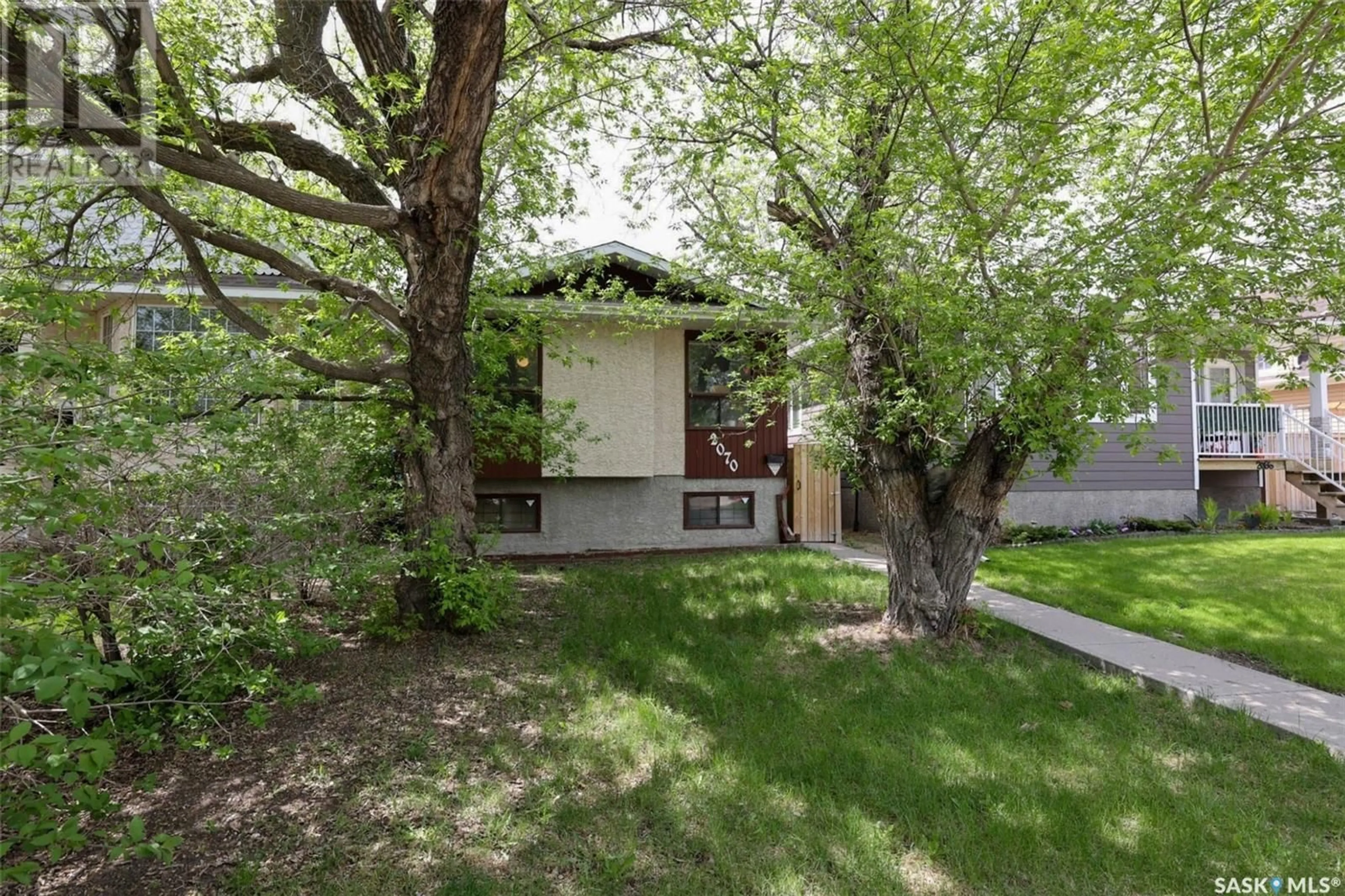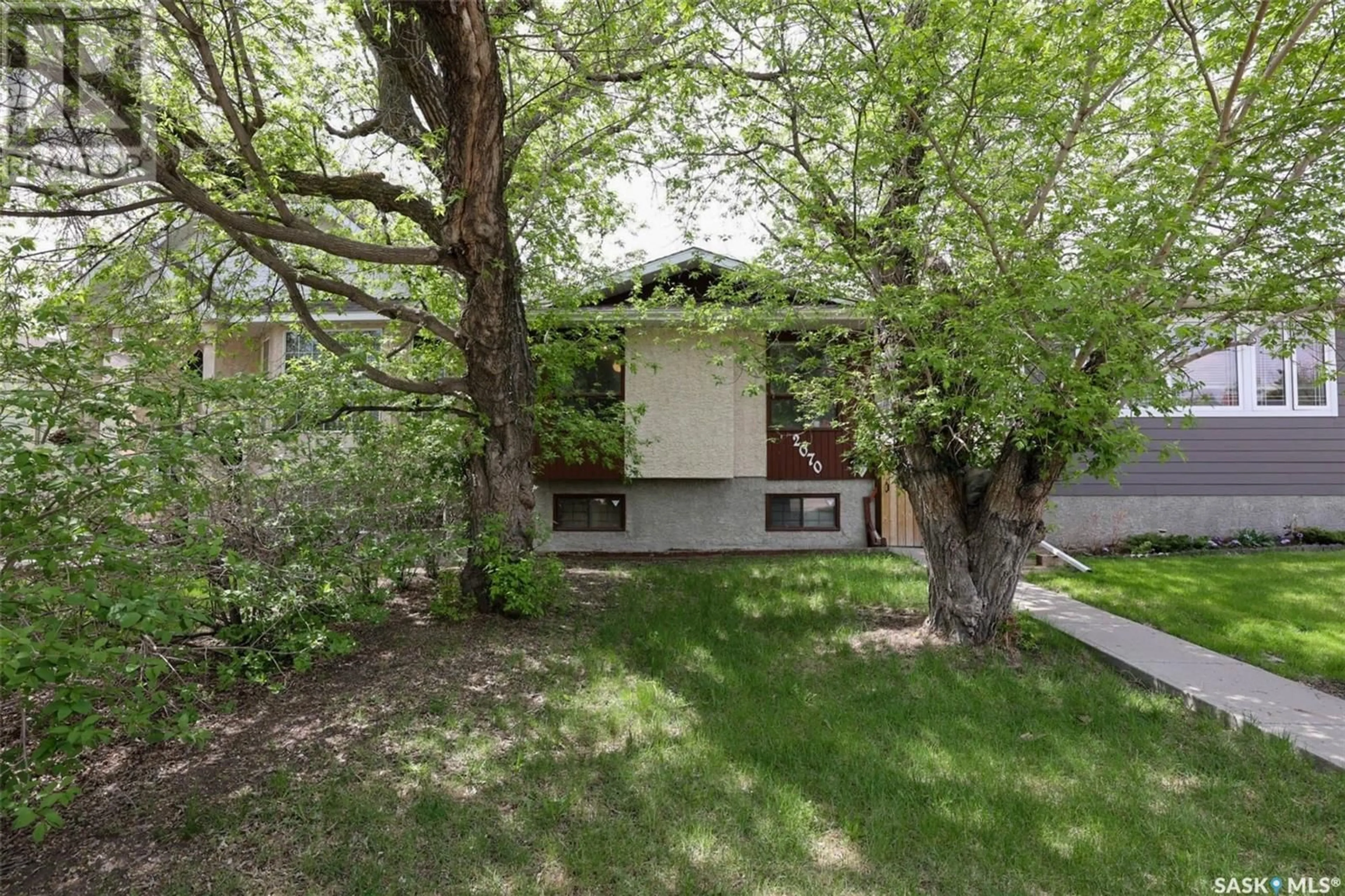2070 McTavish STREET, Regina, Saskatchewan S4T3W7
Contact us about this property
Highlights
Estimated ValueThis is the price Wahi expects this property to sell for.
The calculation is powered by our Instant Home Value Estimate, which uses current market and property price trends to estimate your home’s value with a 90% accuracy rate.Not available
Price/Sqft$300/sqft
Days On Market19 days
Est. Mortgage$1,073/mth
Tax Amount ()-
Description
Located just a short 3 minute walk to Connaught Community School in desirable Cathedral, this 1982 bi-level home would be a great first home for a young family to enjoy and make it their own. With 3 bedrooms and 2 bathrooms, it is a great starter home in a safe neighbourhood. The yard is fully fenced and there is a side entrance to the home that would allow the flexibility to turn the basement into a rental unit should a young professional wish to live upstairs and off set their mortgage. The home has central air to keep you cool on the hot summer days. The 2018 furnace is currently rented, but will be bought out prior to possession. Appliances stay with the home. The house has newer shingles and the backyard features mature apple-producing trees. With lane access there is plenty of room to build a garage for parking or to use as a workshop as many neighbours have already done. Please contact your REALTOR® today to schedule a private showing. (id:39198)
Property Details
Interior
Features
Basement Floor
3pc Bathroom
7 ft ,5 in x 4 ft ,5 inDen
12 ft x 6 ft ,6 inLaundry room
12 ft ,9 in x 6 ft ,5 inBedroom
15 ft x 10 ft ,6 inProperty History
 25
25


