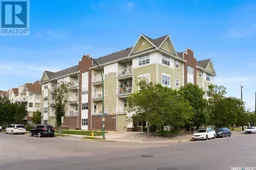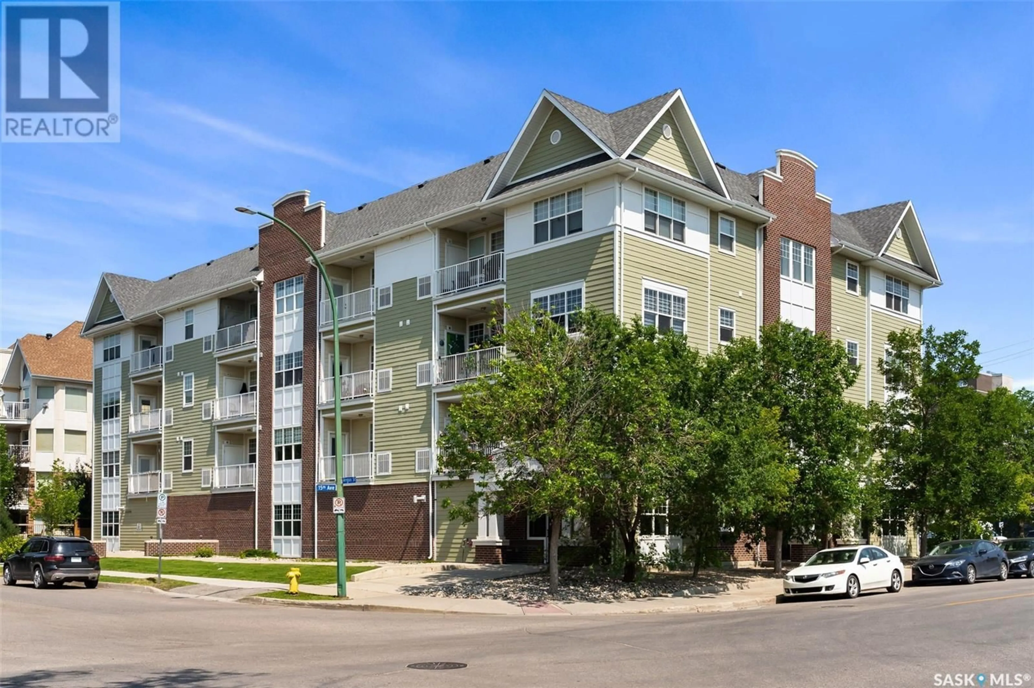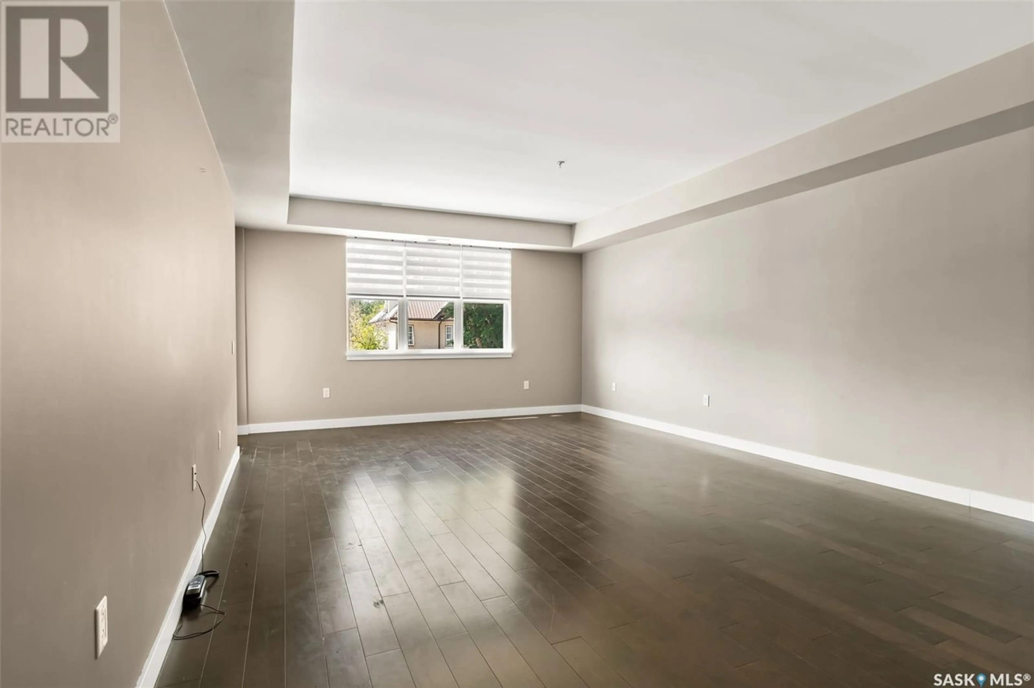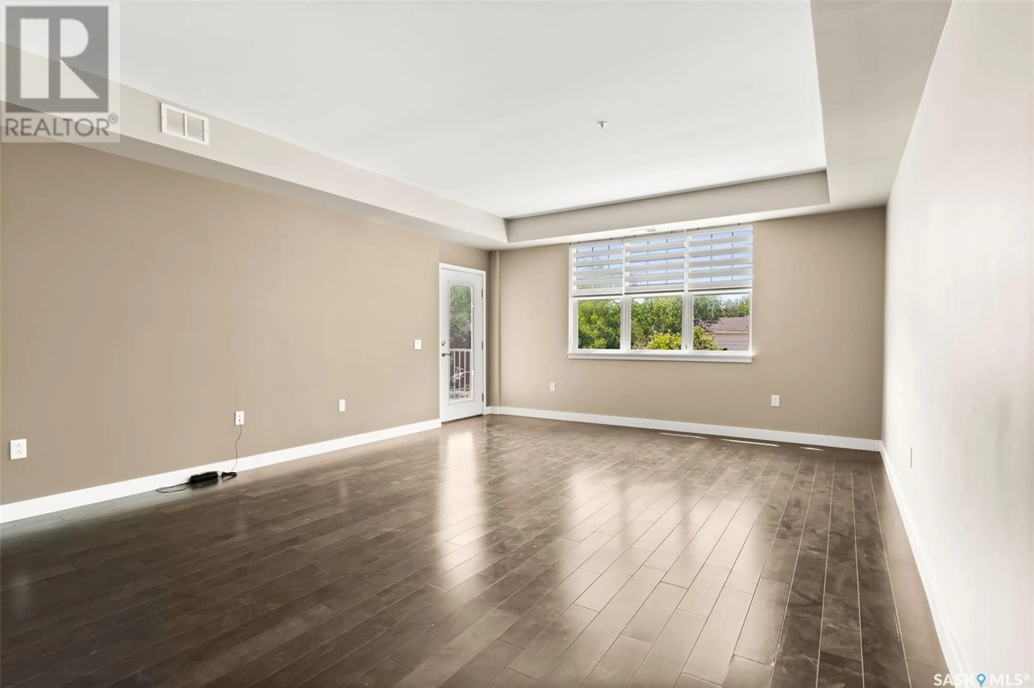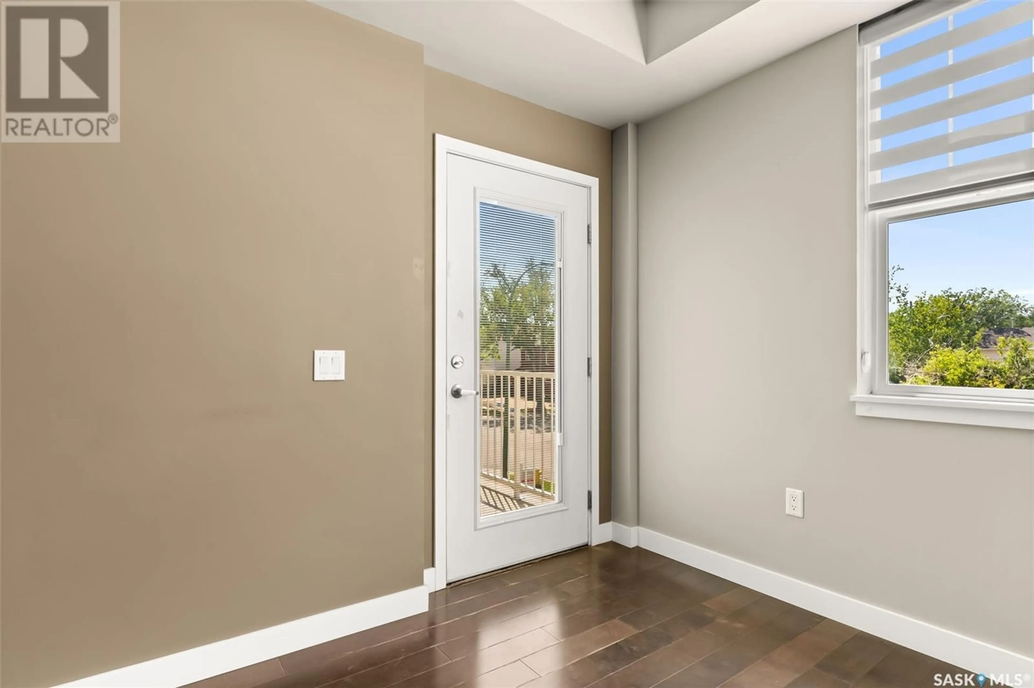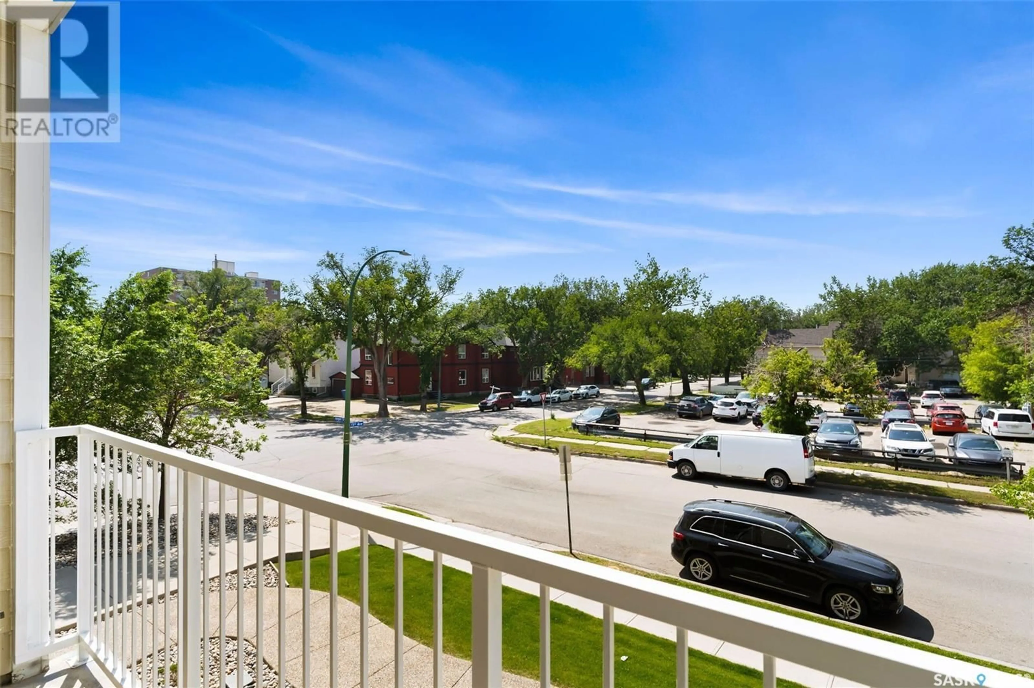207 2255 Angus STREET, Regina, Saskatchewan S4T2A3
Contact us about this property
Highlights
Estimated ValueThis is the price Wahi expects this property to sell for.
The calculation is powered by our Instant Home Value Estimate, which uses current market and property price trends to estimate your home’s value with a 90% accuracy rate.Not available
Price/Sqft$205/sqft
Est. Mortgage$901/mo
Maintenance fees$553/mo
Tax Amount ()-
Days On Market179 days
Description
Seller offering 50% off Condo fees for a limited time, ask your REALTOR® for details. The Strathmore offers a tasteful condo lifestyle at an exceptional value, ideally situated within walking distance of Downtown, Wascana Park, Davin School, and all the amenities of the Regina Cathedral area. This inviting 1023 sqft west facing unit has an open layout with hardwood flooring in the large living and dining area. The kitchen boasts tile flooring, black granite countertops, subway tile backsplash, and stainless steel appliances. Two spacious, carpeted bedrooms and 2 full 4-piece bathrooms complete this unit with comfort. The building is built on engineered piles, has a secured access intercom system w/ fire suppression and monitoring throughout, soft water, central air, wheelchair accessible, and includes above grade heated garage parking with assigned storage. The condo fees include water, garbage, sewer, insurance (common), maintenance, snow removal & reserve fund. Don’t miss the opportunity to make this home your own, call your agent to book your showing today. (id:39198)
Property Details
Interior
Features
Main level Floor
Kitchen
7'8" x 12'3"Living room
15' x 22'8"Bedroom
8'3" x 13'4"Bedroom
9'5" x 13'4"Condo Details
Inclusions
Property History
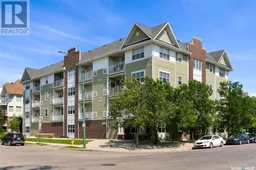 26
26