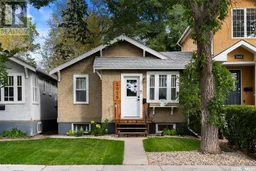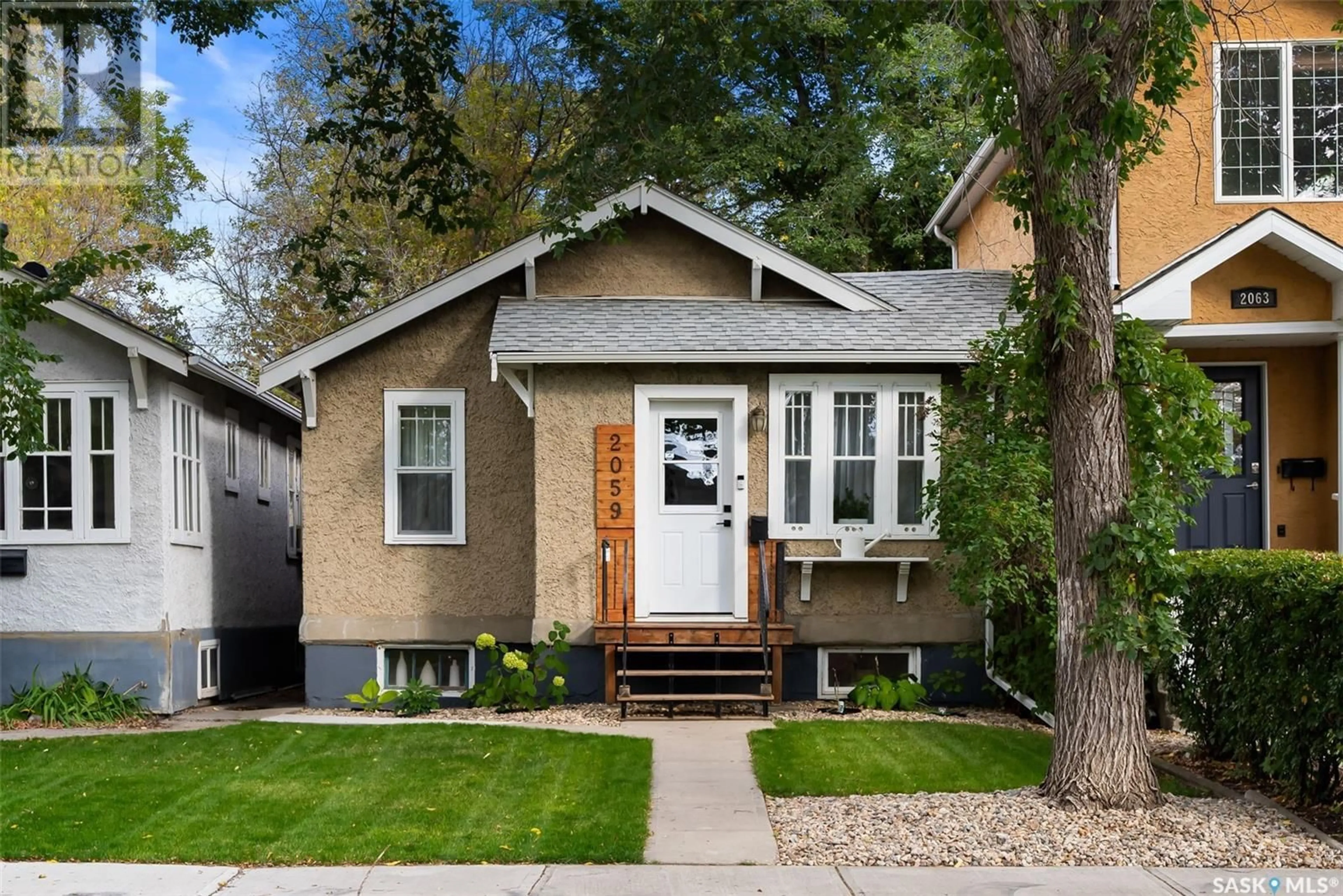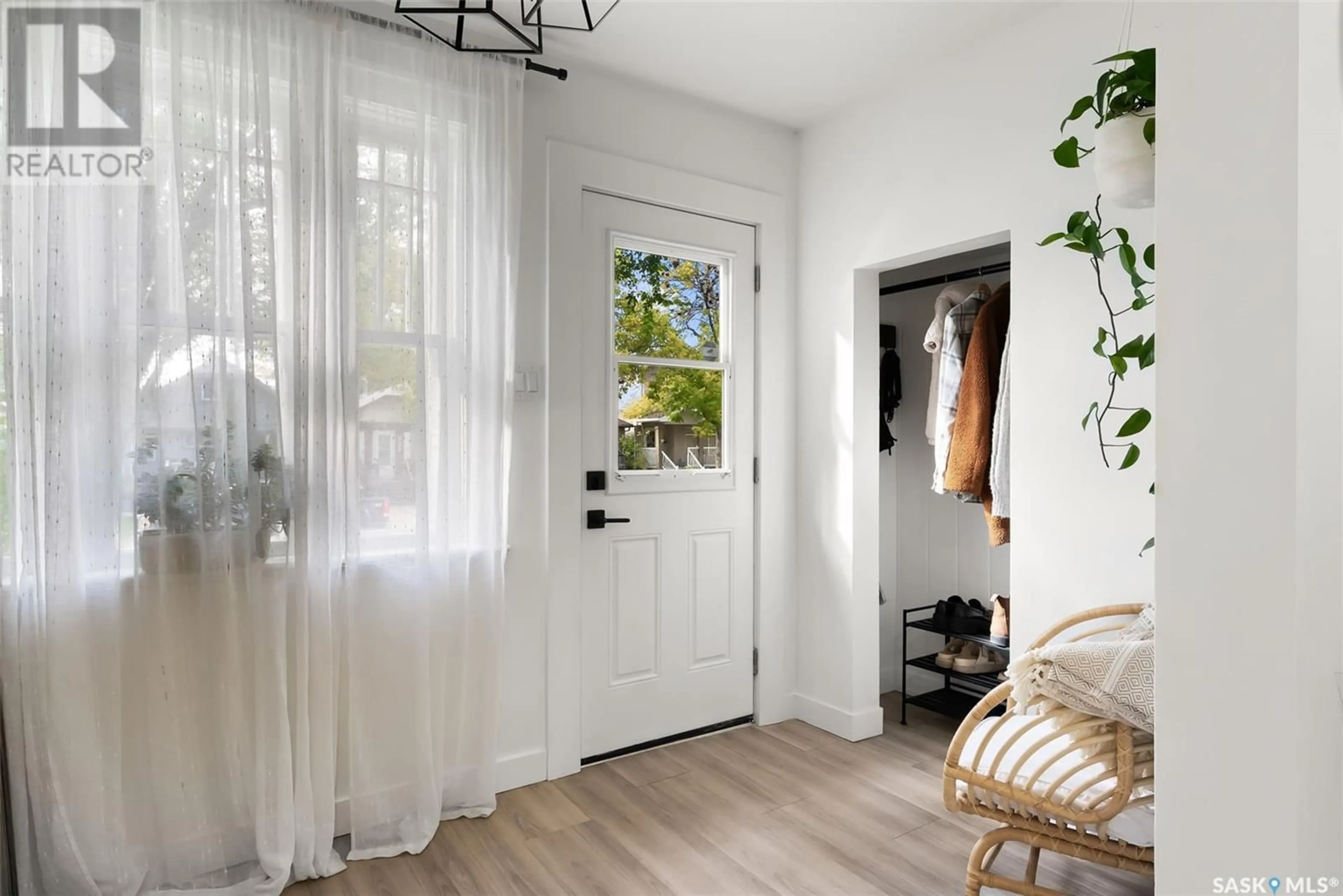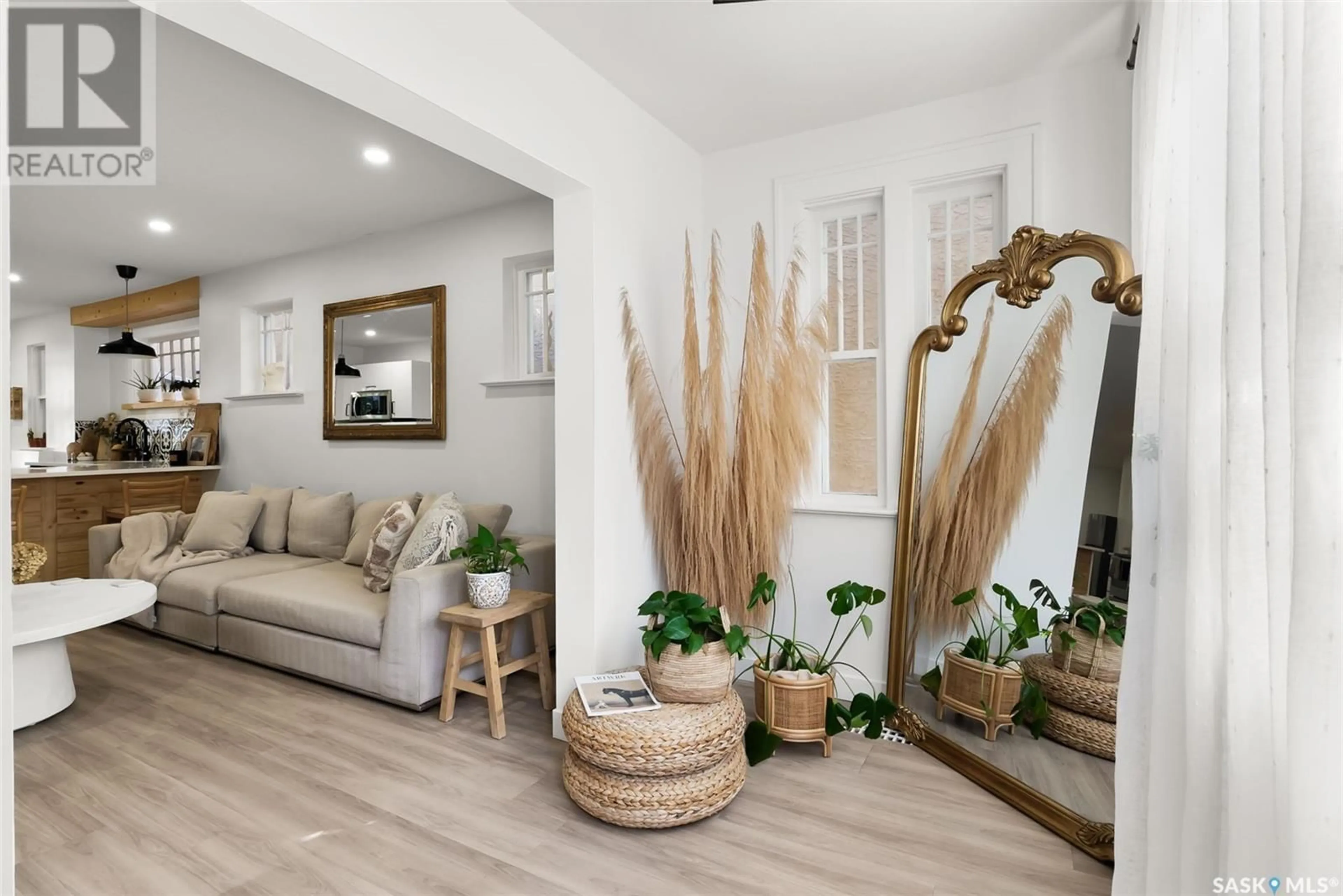2059 Princess STREET, Regina, Saskatchewan S4T3Z5
Contact us about this property
Highlights
Estimated ValueThis is the price Wahi expects this property to sell for.
The calculation is powered by our Instant Home Value Estimate, which uses current market and property price trends to estimate your home’s value with a 90% accuracy rate.Not available
Price/Sqft$355/sqft
Est. Mortgage$1,245/mo
Tax Amount ()-
Days On Market37 days
Description
This charming bungalow is nestled away on a tree lined street in Cathedral, close to parks, the elementary school, shops, restaurants and amenities. This 816 squarefoot bungalow has seen many updates over the years and is move in ready. Upon entering you will be pleased to find a charming front foyer that heads directly into your open concept living room. The bright living room has luxury vinyl plank flooring and opens into your kitchen, perfect for entertaining. The updated white kitchen has an eating bar, stainless steel appliances, tiled backsplash and quartz counter tops. Tucked at the back of the house is a unique and functional built in dining nook with views to the yard. Finishing off the main floor are two bedrooms and a tastefully updated 4 piece bathroom. The fully finished basement features a large rec room, bedroom(Basement bedroom window does not meet todays egress standard) a beautiful bathroom with a stand alone soaker tub, laundry and plenty of storage. Heading out to the fully fenced backyard, is a low maintenance, xeriscaped yard with turf, shed and fire pit area perfect for those summer nights. Added value to this property is the abundance of upgrades that include a high efficient furnace('20), AC('20) Sewer, water line & backflow valve ('20) basement development('20) electrical panel ('19) Landscaping ('21 &'22) and MUCH more, for more information, contact your agent today! (id:39198)
Property Details
Interior
Features
Basement Floor
Other
26 ft x 11 ftBedroom
12'06 x 8'053pc Bathroom
Laundry room
Property History
 29
29


