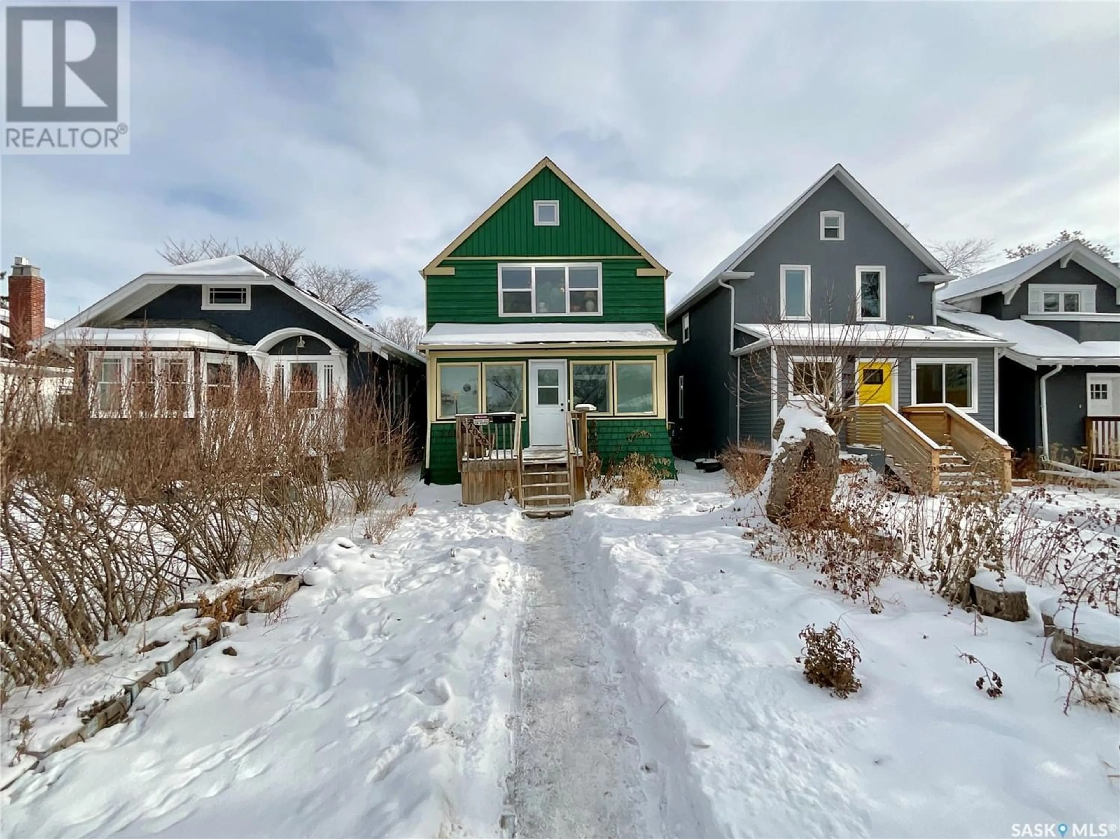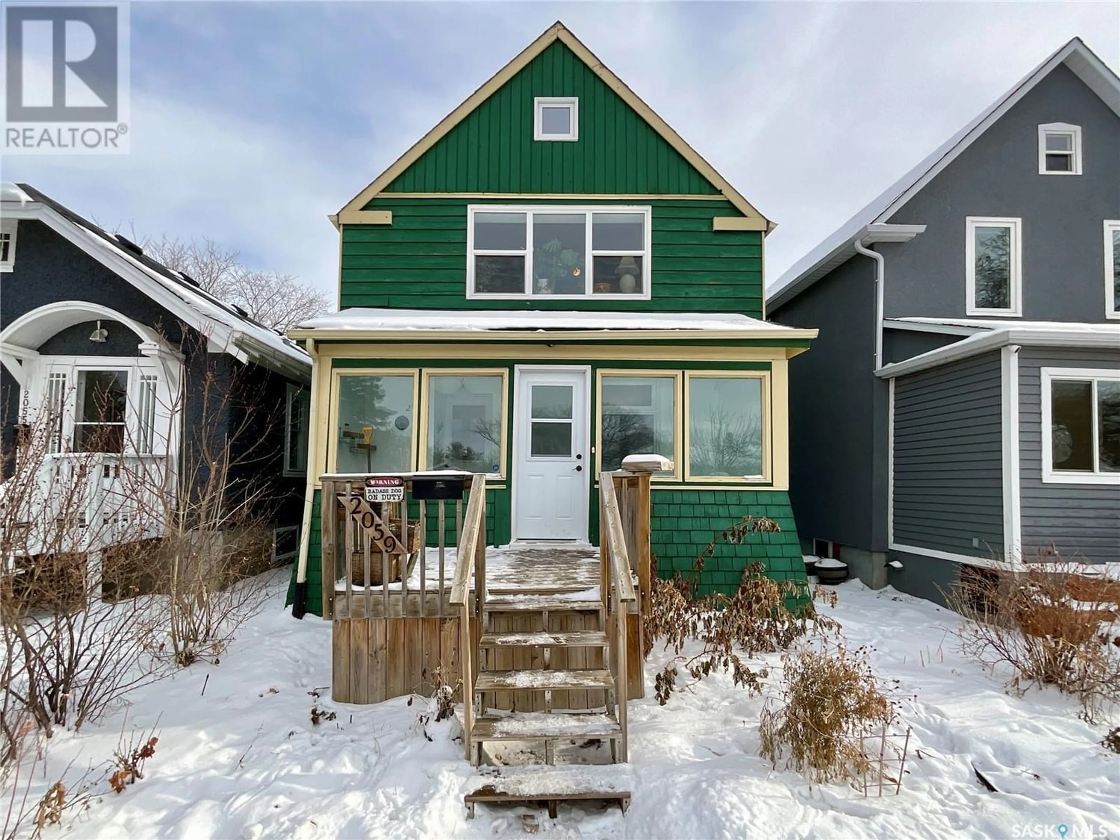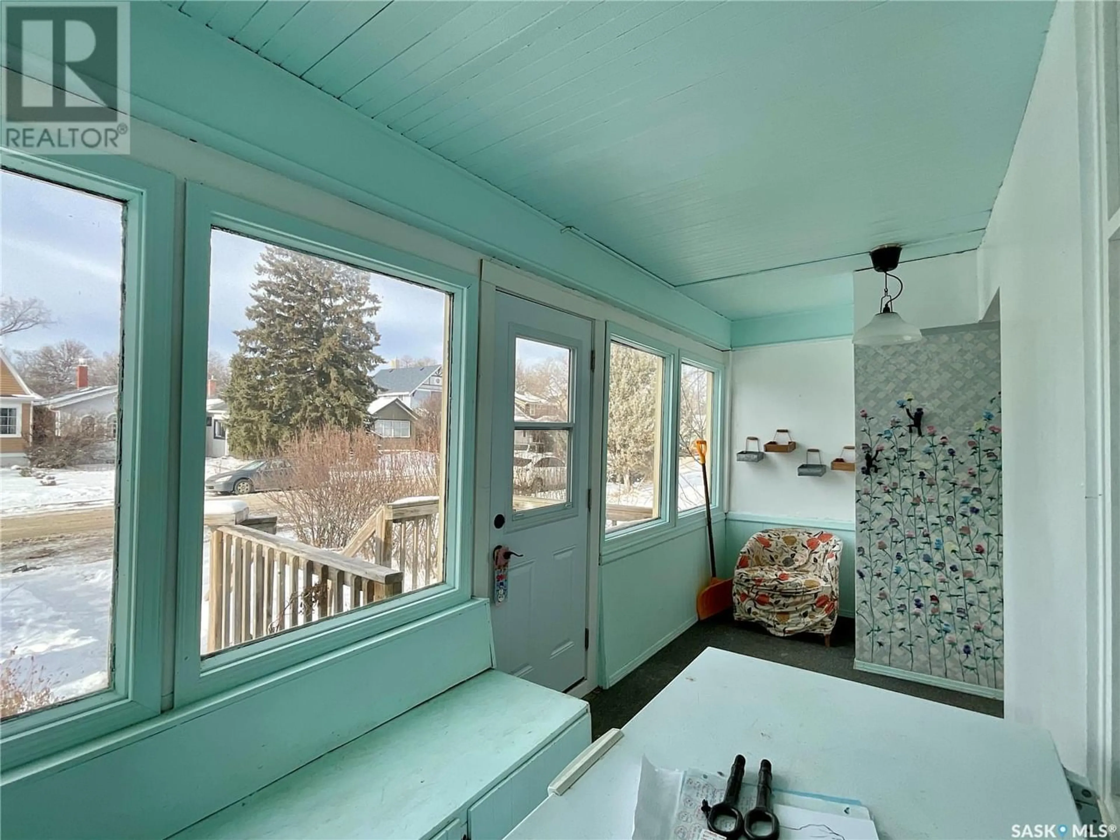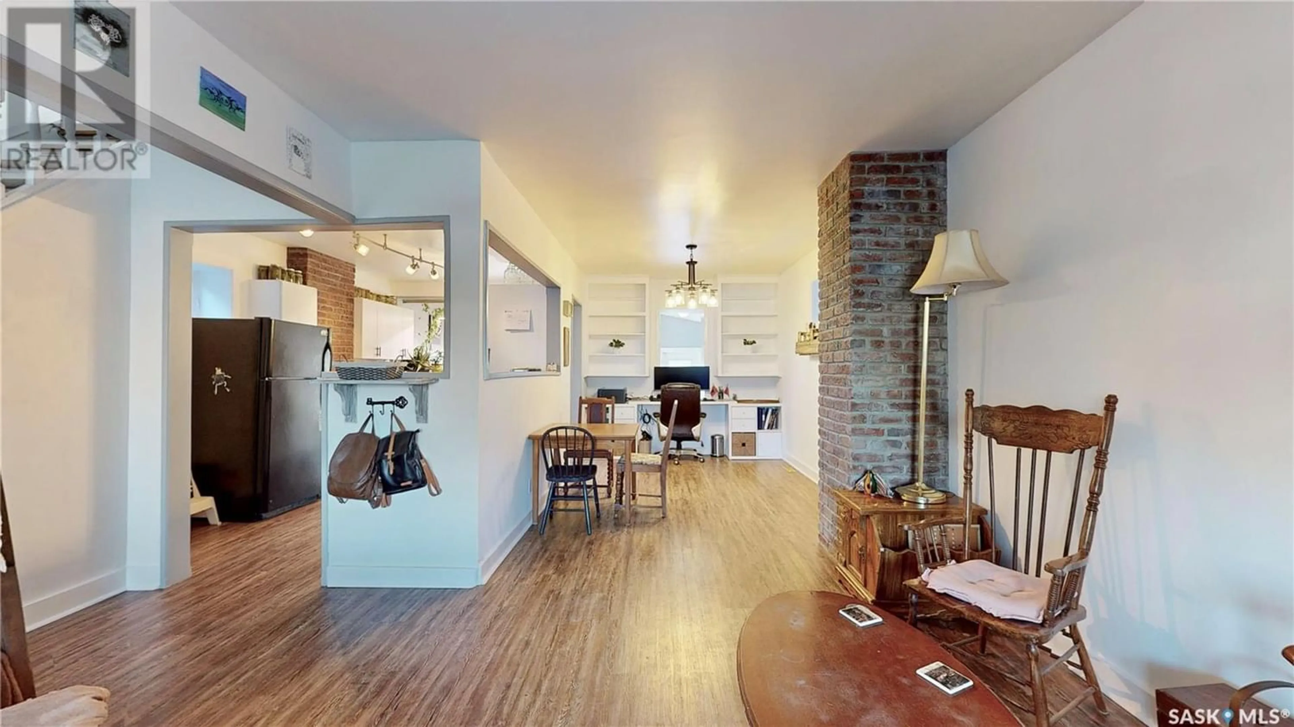2059 McTavish STREET, Regina, Saskatchewan S4T3W8
Contact us about this property
Highlights
Estimated ValueThis is the price Wahi expects this property to sell for.
The calculation is powered by our Instant Home Value Estimate, which uses current market and property price trends to estimate your home’s value with a 90% accuracy rate.Not available
Price/Sqft$209/sqft
Est. Mortgage$1,284/mo
Tax Amount ()-
Days On Market327 days
Description
Step onto the inviting front porch, with a built-in seating area where you can enjoy your morning coffee or relax with a good book while basking in the gentle rays of the morning sun. Enter the home and be greeted by a spacious living room adorned with Vinyl plan floors. Adjacent to the living room is the dining room, ideal for hosting intimate dinner parties or family meals. The open layout seamlessly connects the dining area with the living space, allowing for effortless entertaining. Off the kitchen the nook area can be used for a playroom or 2nd Livingroom there are plenty of options for this space. Finishing off the main floor area is a generous size back porch, great area for pets with direct access to the fenced backyard. Upstairs is a large primary bedroom with an abundance of natural light, spacious 2nd bedroom and full bathroom. Then head upstairs again to find a developed loft area that can be used as a bedroom, common area or make it your quiet person retreat area. This two-and-a-half-story homes layout adds to its allure, offering plenty of space for comfortable living while maintaining a sense of intimacy and coziness. Don’t miss this well-maintained Cathedral character home that blends old character with some modern décor. Conveniently located close mosaic stadium and the shopping and eats that 13th ave has to offer. Upgrades include most windows, shingles on house and garage(2022), Garage door replaced(2022), water softner and water filter (2021) (id:39198)
Property Details
Interior
Features
Third level Floor
Bedroom
25'1 x 5'3



