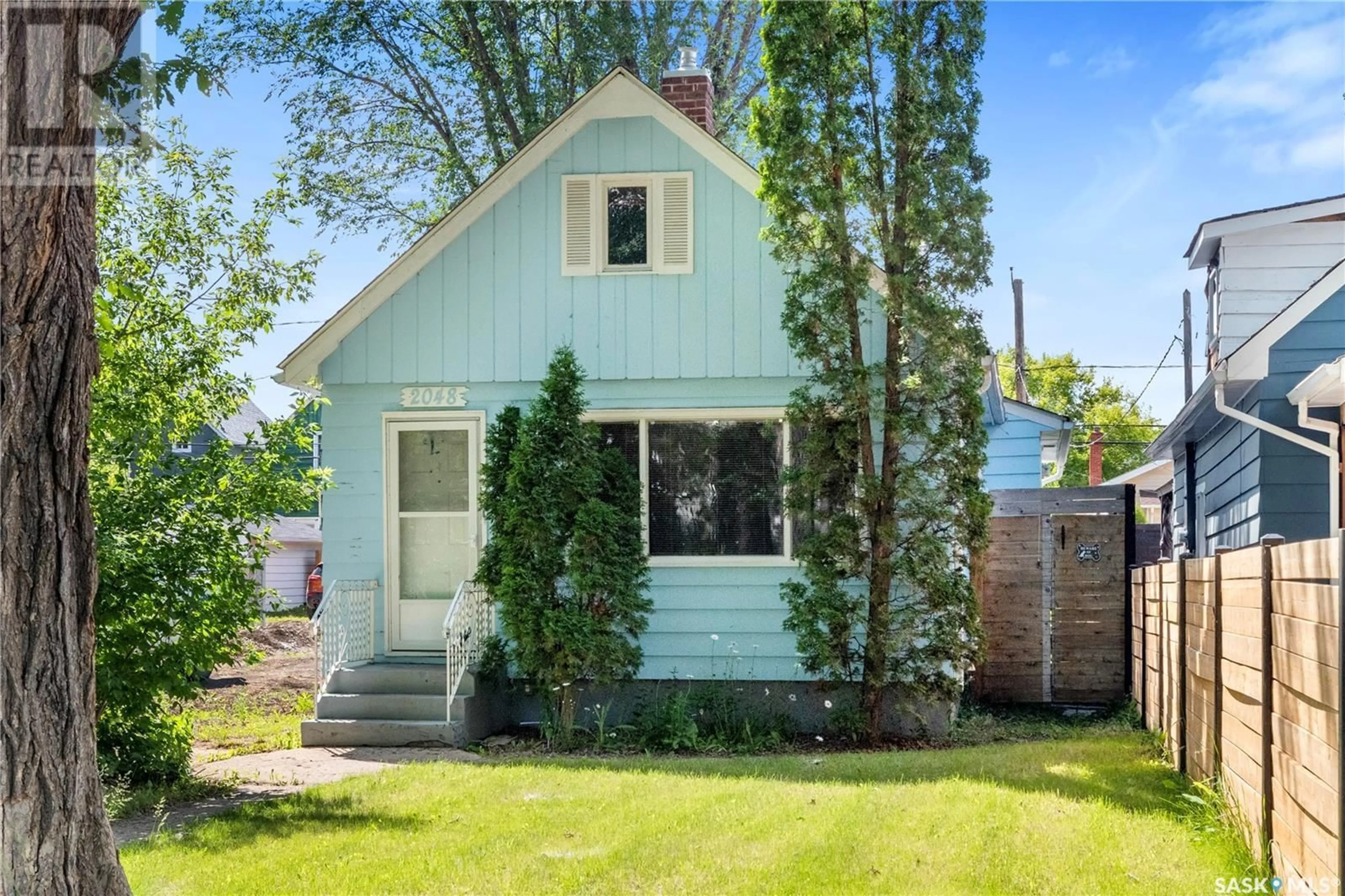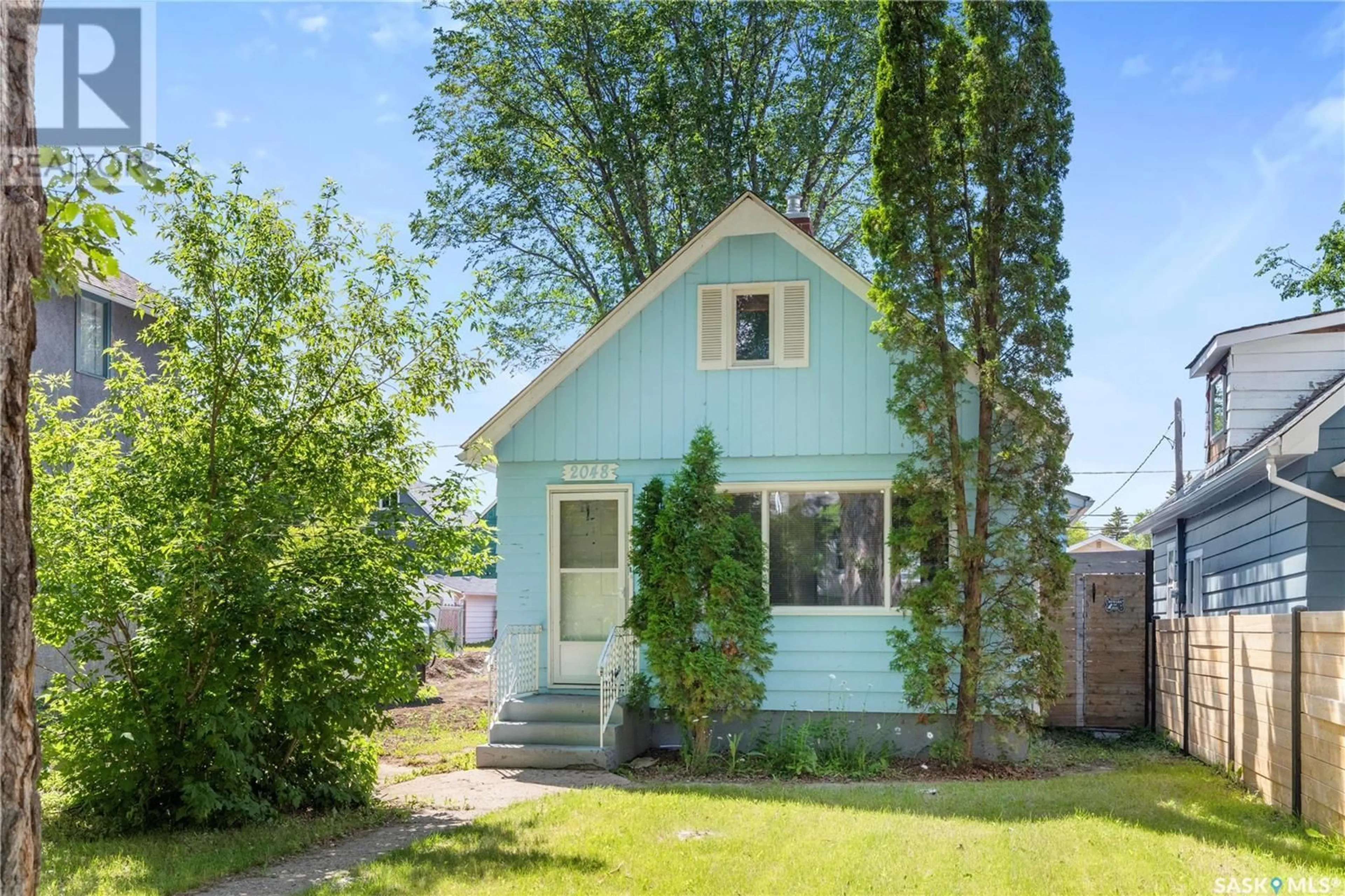2048 Argyle STREET, Regina, Saskatchewan S4T3S7
Contact us about this property
Highlights
Estimated ValueThis is the price Wahi expects this property to sell for.
The calculation is powered by our Instant Home Value Estimate, which uses current market and property price trends to estimate your home’s value with a 90% accuracy rate.Not available
Price/Sqft$218/sqft
Days On Market31 days
Est. Mortgage$816/mth
Tax Amount ()-
Description
Welcome to 2048 Argyle Street, nestled in the vibrant Cathedral neighborhood. Just a block from 13th Avenue's trendy shops and Connaught School, this 1 ½ storey home offers a unique chance to own in one of Regina's most dynamic communities for less than rent. This 870-square-foot gem blends historic charm with modern updates. Enjoy original hardwood floors and a cozy fieldstone fireplace in the living room, alongside a newer kitchen (2012) with stainless steel appliances. The dining area can double as a home office, leading to a side entrance with a large coat closet. Two spacious bedrooms with laminate flooring and a 4-piece bathroom complete the main level. A hidden carpeted, heated loft offers a bright and versatile space for work or play. The basement includes a laundry area, a newer furnace with a HEPA filter, and ample storage. Outside, a fully fenced backyard, small patio, and a single-car garage add to the appeal. The roof was updated in 2012. Located in a friendly, walkable neighborhood, this home is close to shops, cafes, and more. Don’t miss your chance to own this charming, affordable home in Cathedral. Contact your agent today to view 2048 Argyle Street! (id:39198)
Property Details
Interior
Features
Basement Floor
Laundry room
Storage
Property History
 23
23

