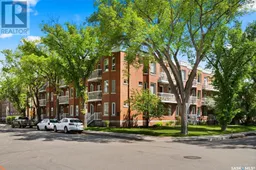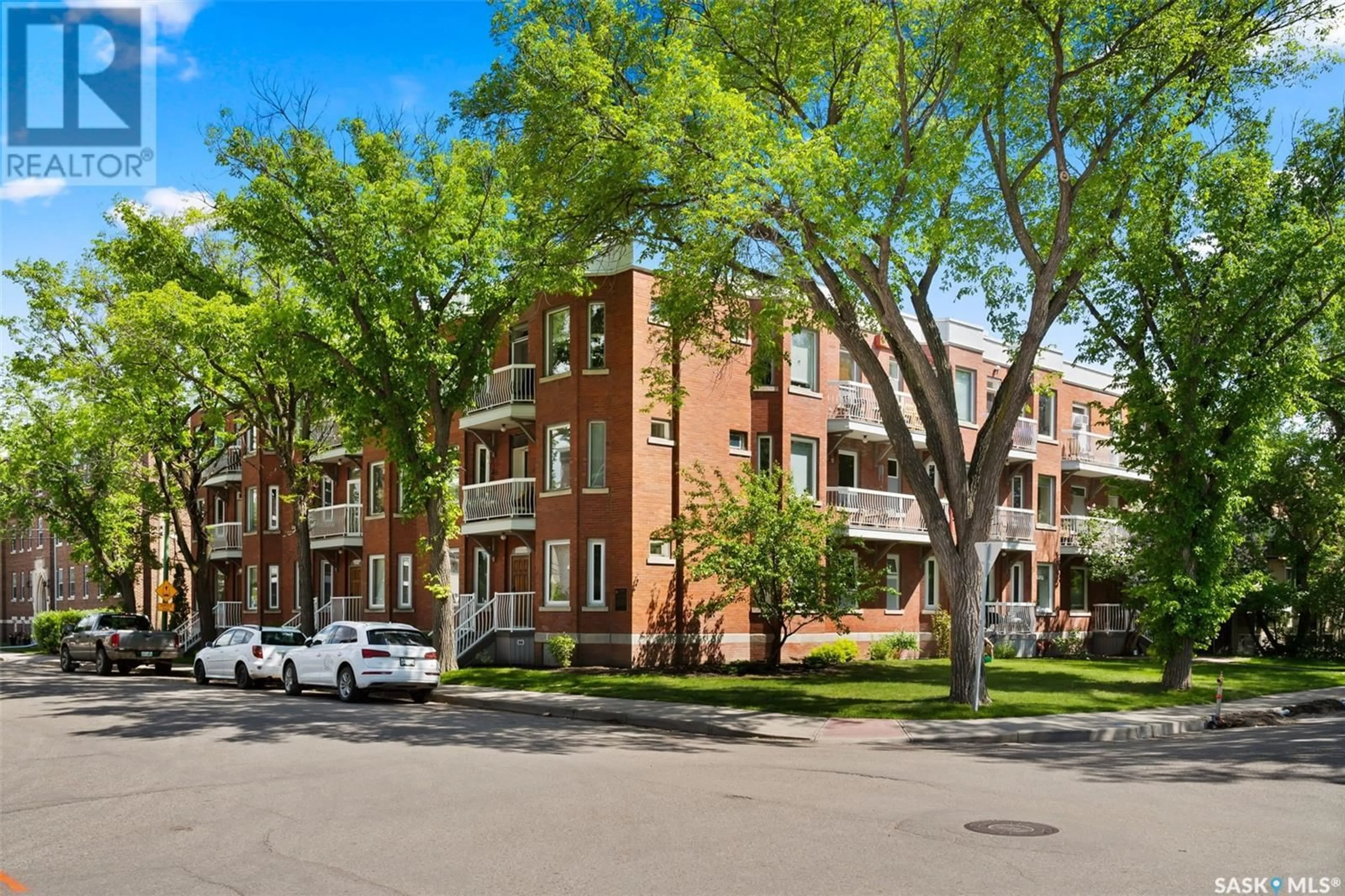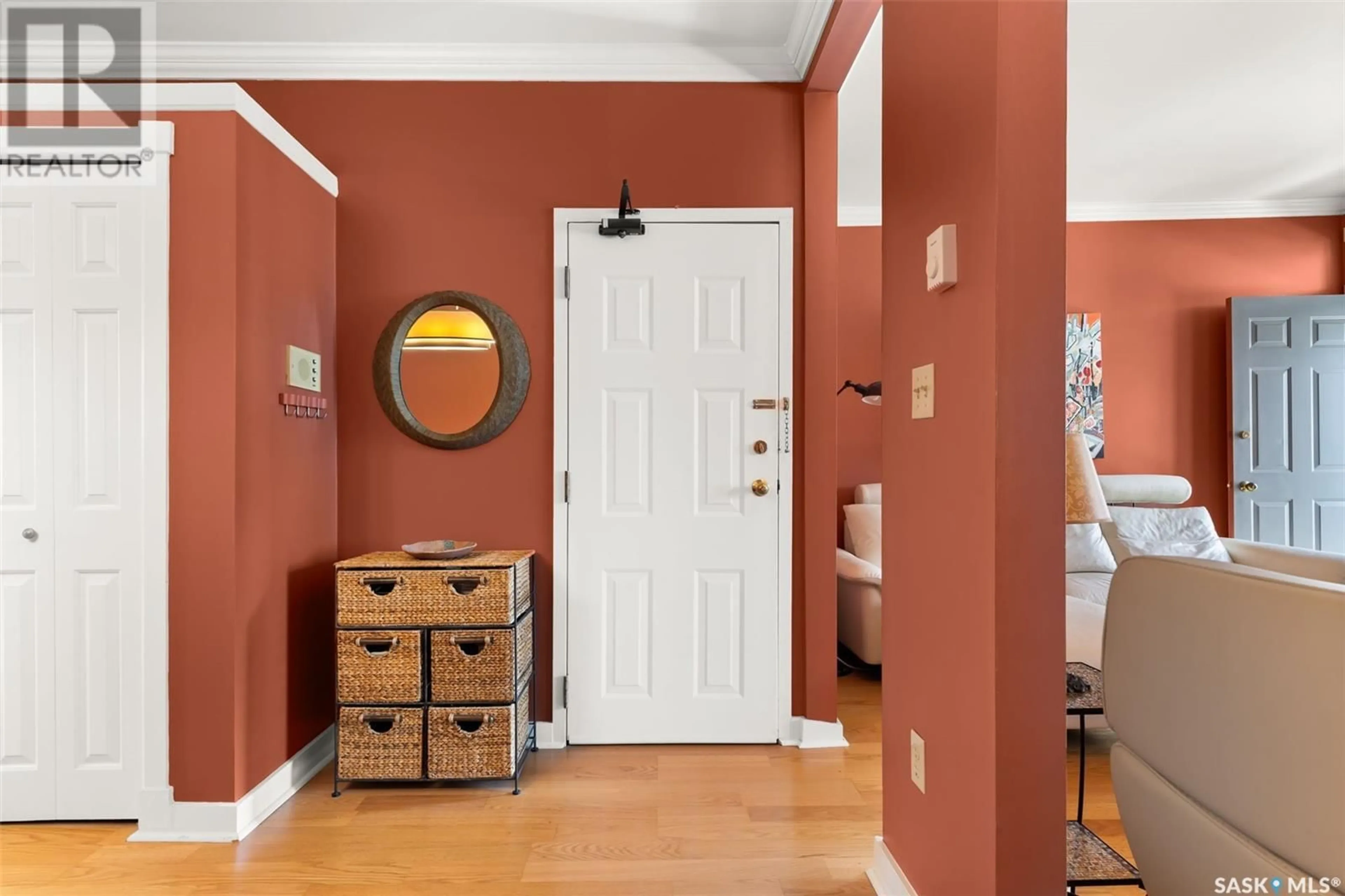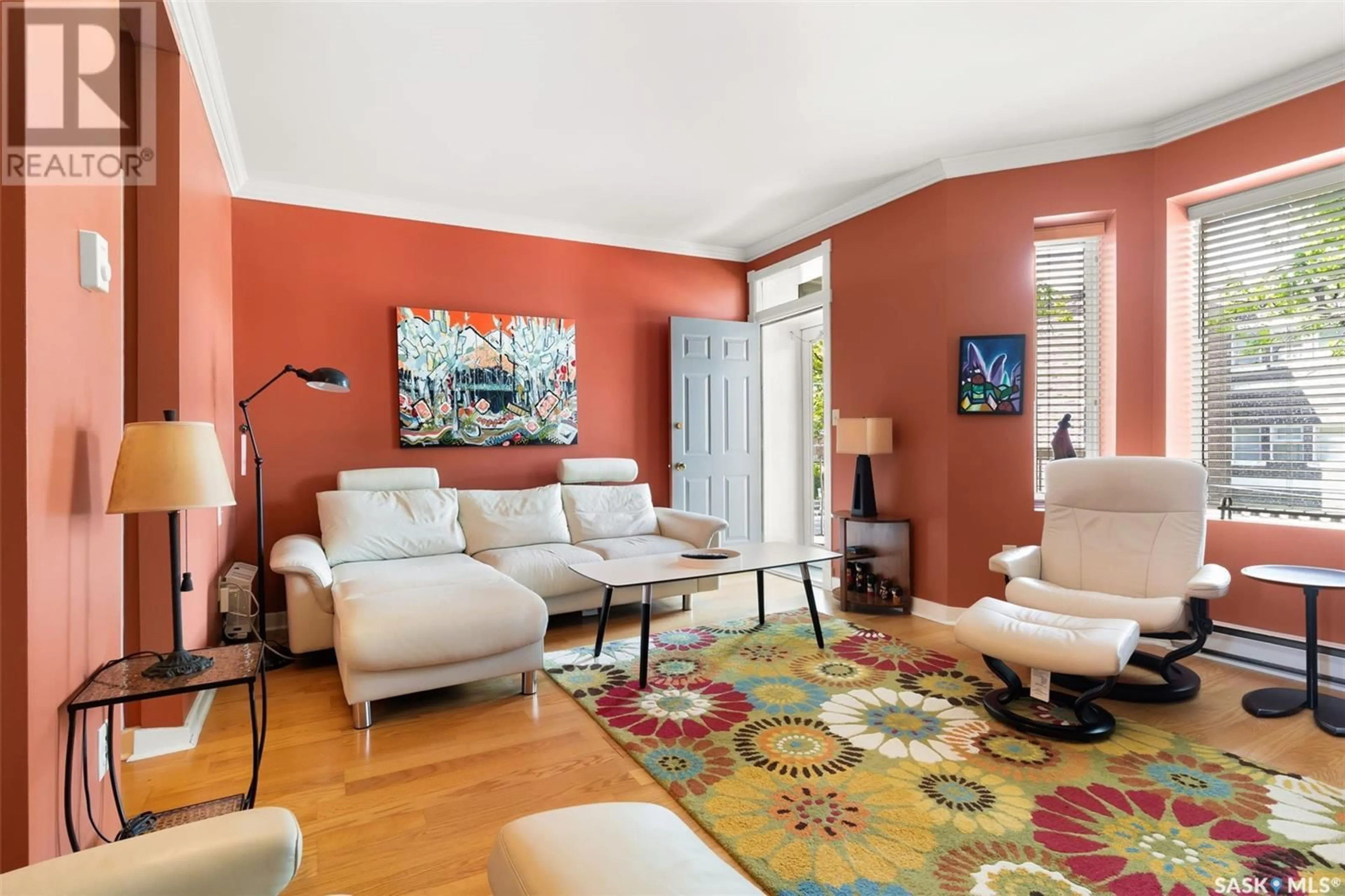204 2925 14th AVENUE, Regina, Saskatchewan S4T1R6
Contact us about this property
Highlights
Estimated ValueThis is the price Wahi expects this property to sell for.
The calculation is powered by our Instant Home Value Estimate, which uses current market and property price trends to estimate your home’s value with a 90% accuracy rate.Not available
Price/Sqft$181/sqft
Days On Market32 days
Est. Mortgage$1,073/mth
Maintenance fees$471/mth
Tax Amount ()-
Description
Welcome to this charming apartment-style condo located in the heart of Cathedral, just a short walk from the shops on 13th Avenue, Wascana Park, and the downtown core. This spacious 1,378-square-foot condo features 2 bedrooms, 2 bathrooms, and 1 underground parking spot. Upon entering, you're greeted by a large dining area that flows into a bright living room with a natural gas fireplace. The kitchen offers ample counter space and a versatile area that can serve as a dining nook or office. Down the hall, you'll find a 4-piece bathroom with a jetted tub, a laundry room with a stacking washer and dryer, and a newer hot water tank. The primary bedroom is generously sized, with large windows, a natural gas fireplace, a 2-piece bathroom, and a large sitting area. The second bedroom is also well-sized. Outside the back door, there's a BBQ nook, and down the stairs, you'll discover a lovely courtyard and the underground parking. Don’t miss out on this gem in the heart of Cathedral. Call your agent today to book an appointment. (id:39198)
Property Details
Interior
Features
Main level Floor
Living room
12 ft ,1 in x 17 ft ,5 inDining room
13 ft ,9 in x 12 ft ,3 inKitchen/Dining room
19 ft ,11 in x 8 ft ,3 in4pc Bathroom
Condo Details
Inclusions
Property History
 37
37


