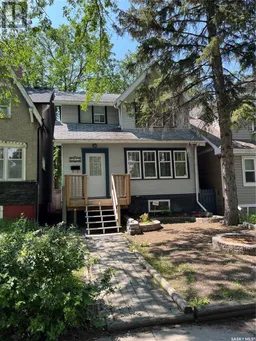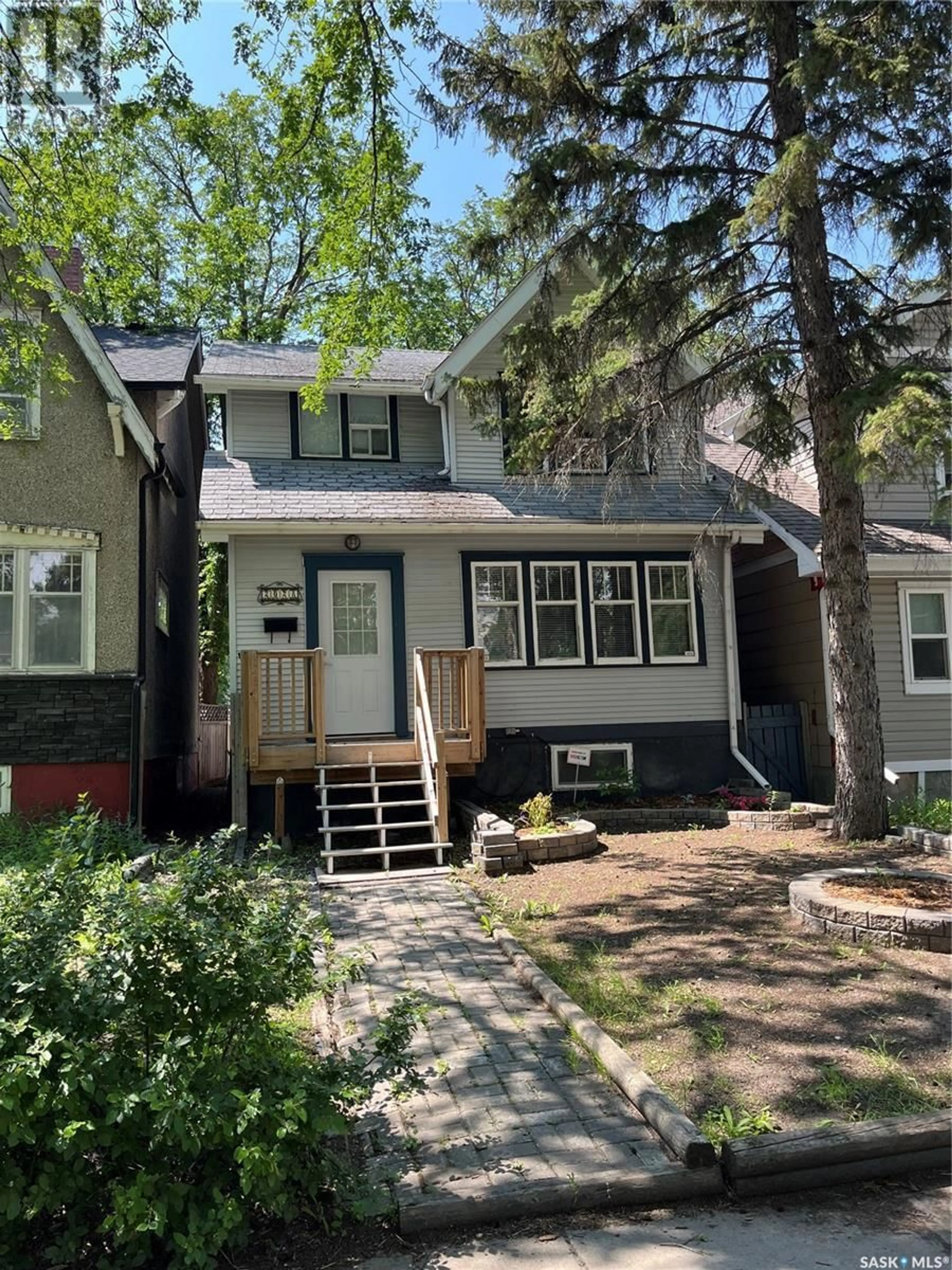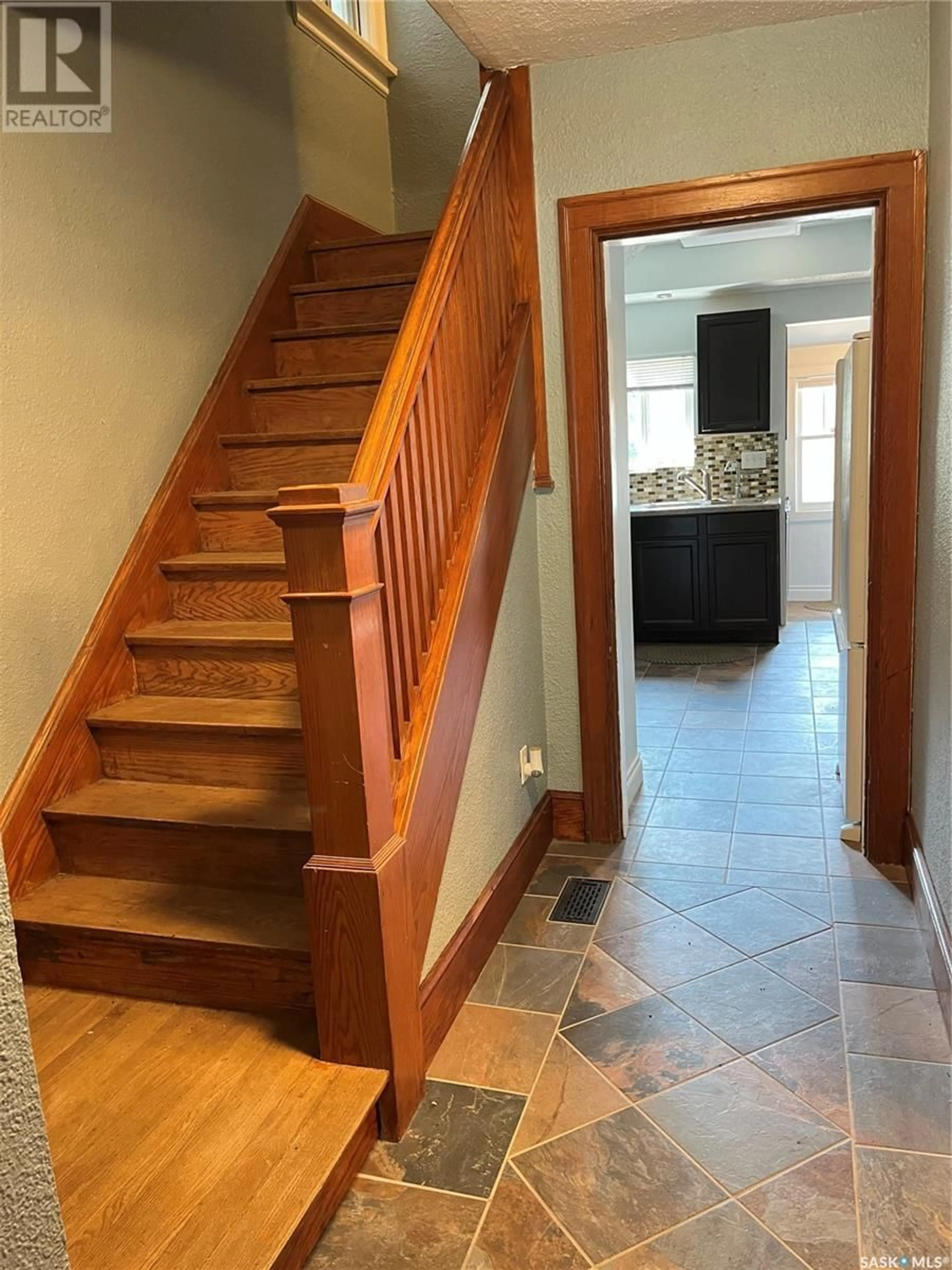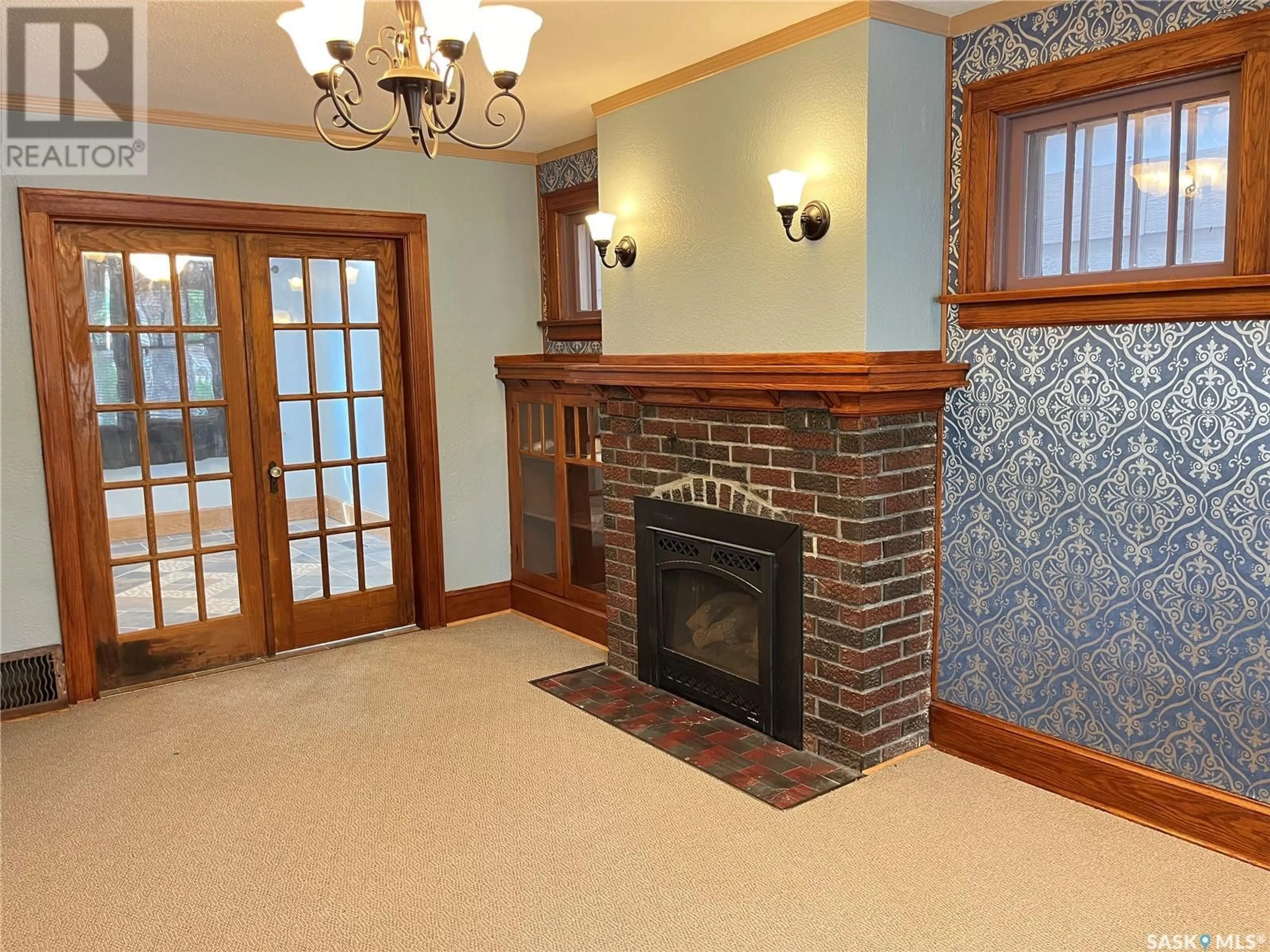2028 Elphinstone STREET, Regina, Saskatchewan S4T3N4
Contact us about this property
Highlights
Estimated ValueThis is the price Wahi expects this property to sell for.
The calculation is powered by our Instant Home Value Estimate, which uses current market and property price trends to estimate your home’s value with a 90% accuracy rate.Not available
Price/Sqft$306/sqft
Days On Market16 days
Est. Mortgage$1,370/mth
Tax Amount ()-
Description
Are you looking for a home with the perfect amount of charm & character? This is definitely that home. Built in 1928, located in the very popular Cathedral neighbourhood, this charming home is just blocks away from all the shops, restaurants, coffee shops & pubs of Cathedral- & just blocks from Ecole Connaught Community School, Mosaic Stadium, & Lawson Aquatic Centre. This home is 1040SQFT, 3 beds, 2 bath, with a 2-car detached insulated garage- accessible from the back alley. Included with this home is the fridge, stove, washer, dryer, it has a beautiful gas fire place in the living room, & a beautiful french door between the living & dining rooms. The back yard is cozy & mature with large trees, a deck, & a patio area & natural gas hook up for your BBQ. There is also a firepit & electrical has already been roughed in if you decide to instal a hot tub. The garage is insulated, & the gas line has been roughed in if you want to heat the garage in the future. Contact your agent for a personal viewing of this excellent character home today. (id:39198)
Property Details
Interior
Features
Basement Floor
3pc Bathroom
Other
11’6” x 14’1”Laundry room
6’8” x 7’4”Storage
Property History
 35
35


