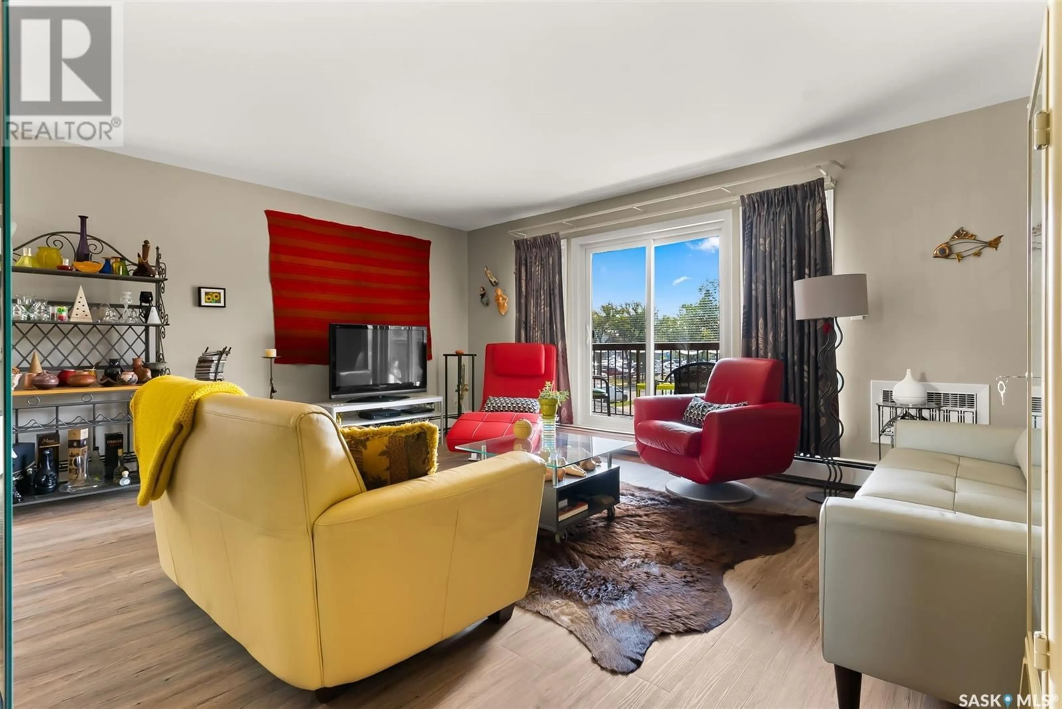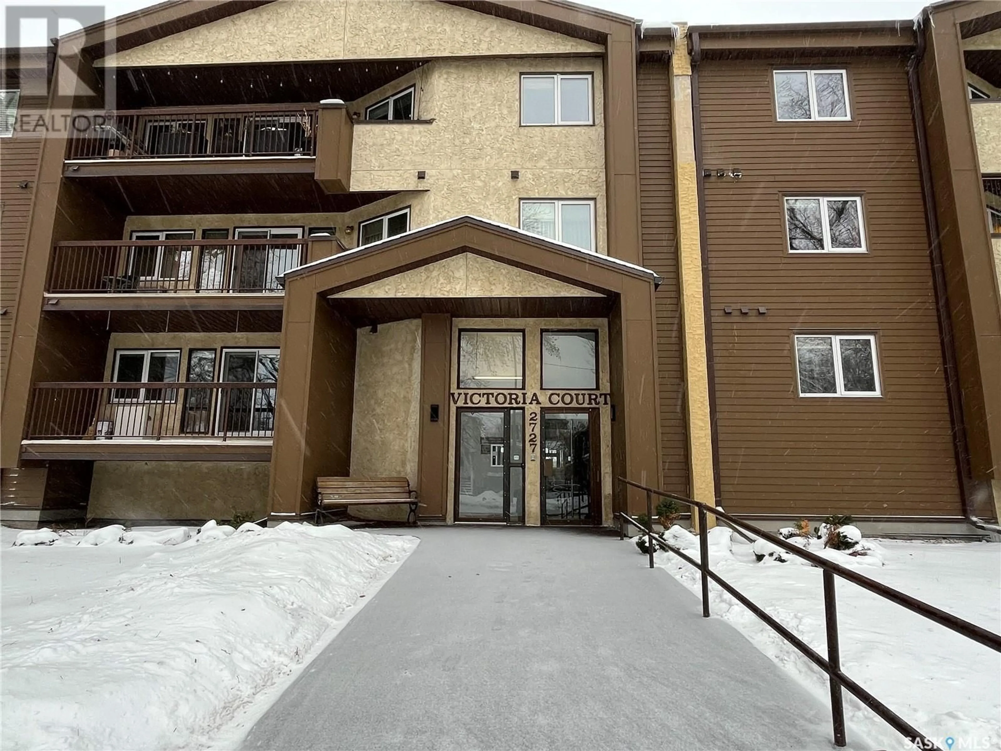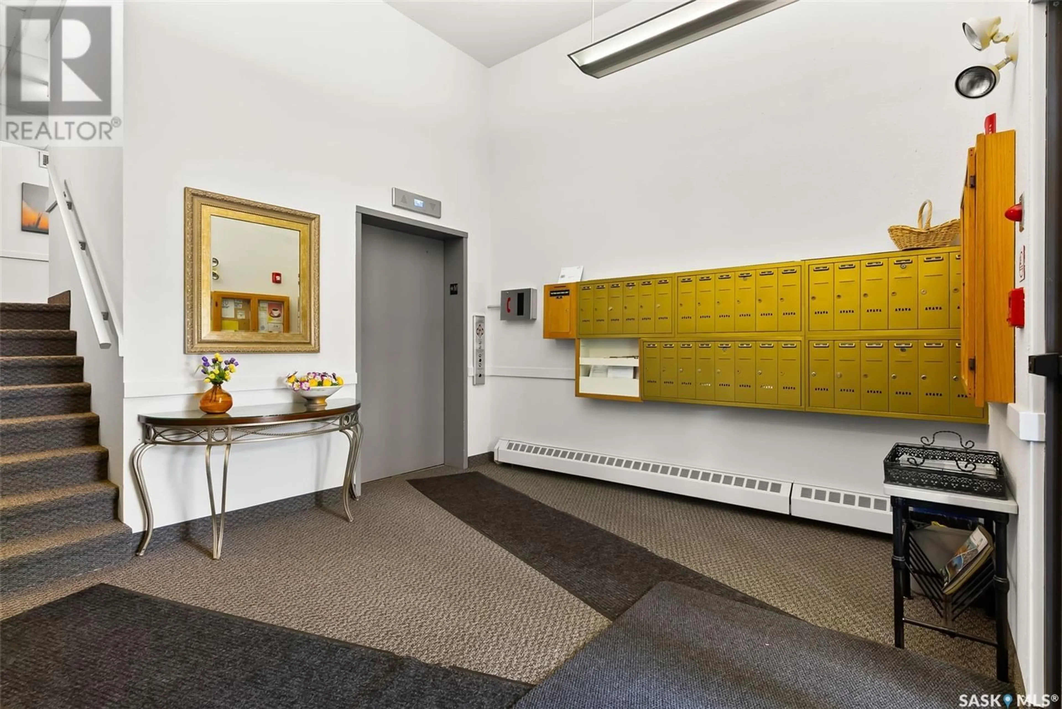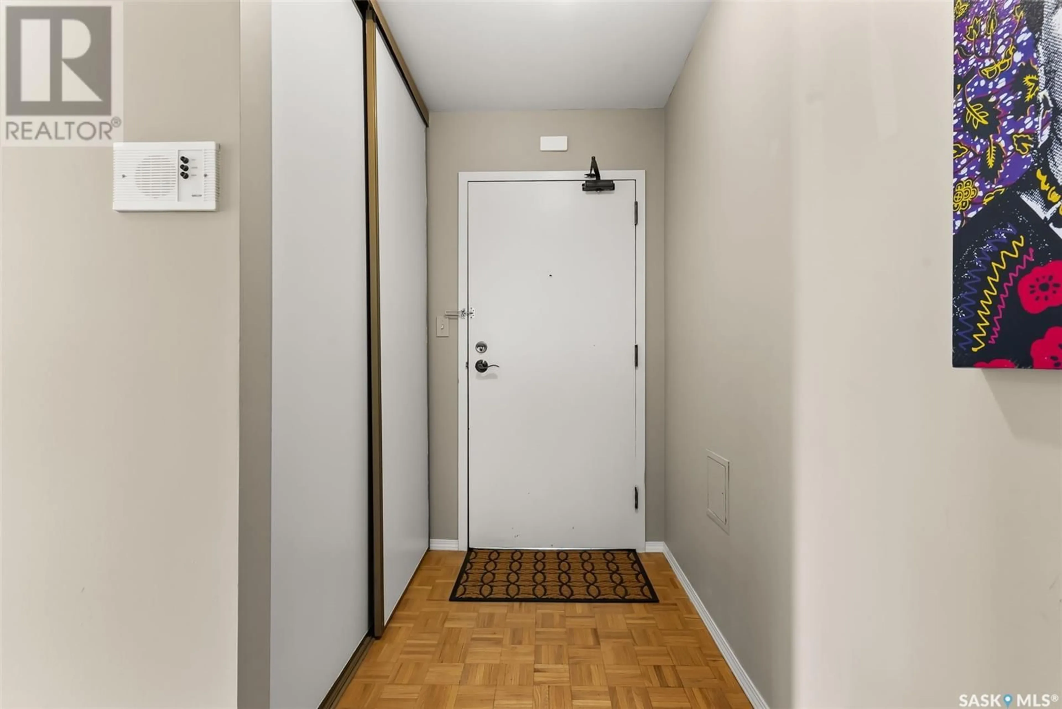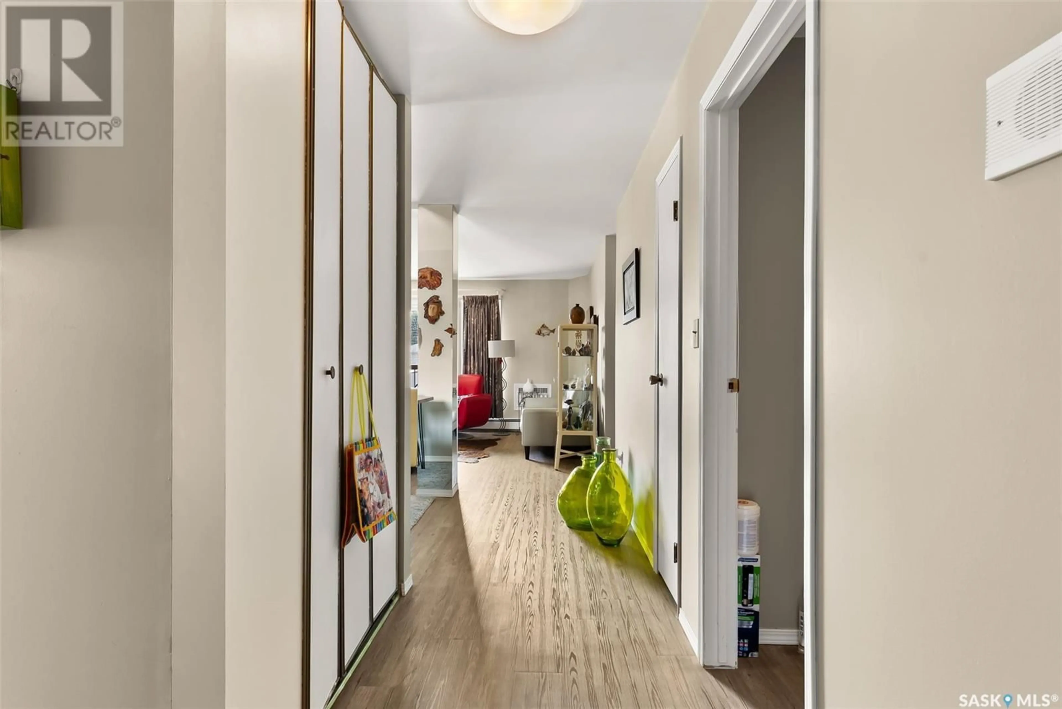201 2727 Victoria AVENUE, Regina, Saskatchewan S4T1K4
Contact us about this property
Highlights
Estimated ValueThis is the price Wahi expects this property to sell for.
The calculation is powered by our Instant Home Value Estimate, which uses current market and property price trends to estimate your home’s value with a 90% accuracy rate.Not available
Price/Sqft$189/sqft
Est. Mortgage$901/mo
Maintenance fees$553/mo
Tax Amount ()-
Days On Market3 days
Description
This beautifully updated two bedroom condo is located in a well-maintained apartment complex that is walking distance to 13th Ave. and downtown Regina. This is an end unit with South exposure from the balcony. You will love the low maintenance vinyl plank flooring that flows throughout the unit. The kitchen has cabinet space with a breakfast nook, tile backsplash, and all appliances are included. The large living room and dining room make entertaining, engaging and welcoming. The large primary bedroom has a walk-in closet and a two-piece en suite. The second bedroom is across the hall from the four piece main bathroom . A real bonus is the in unit laundry that includes the brand new washer and dryer. The windows have all been updated to PVC. You will find a storage room in the unit as well as in the storage room located in the parking garage. One exclusive use underground heated parking spot (#20) is included with this unit. Residents can enjoy the elevator and the amenities room. Condo fees include building insurance, common area maintenance, building insurance, lawn, care, snow, removal, water, sewer, heat, and reserve fund contributions. (id:39198)
Property Details
Interior
Features
Main level Floor
Kitchen
11 ft ,4 in x 9 ft ,8 inDining room
13 ft ,3 in x 7 ft ,8 inLiving room
17 ft ,3 in x 12 ft ,10 in4pc Bathroom
Condo Details
Inclusions
Property History
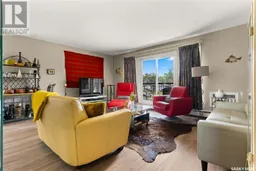 28
28
