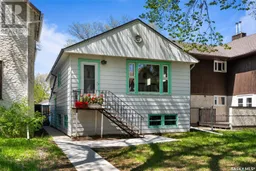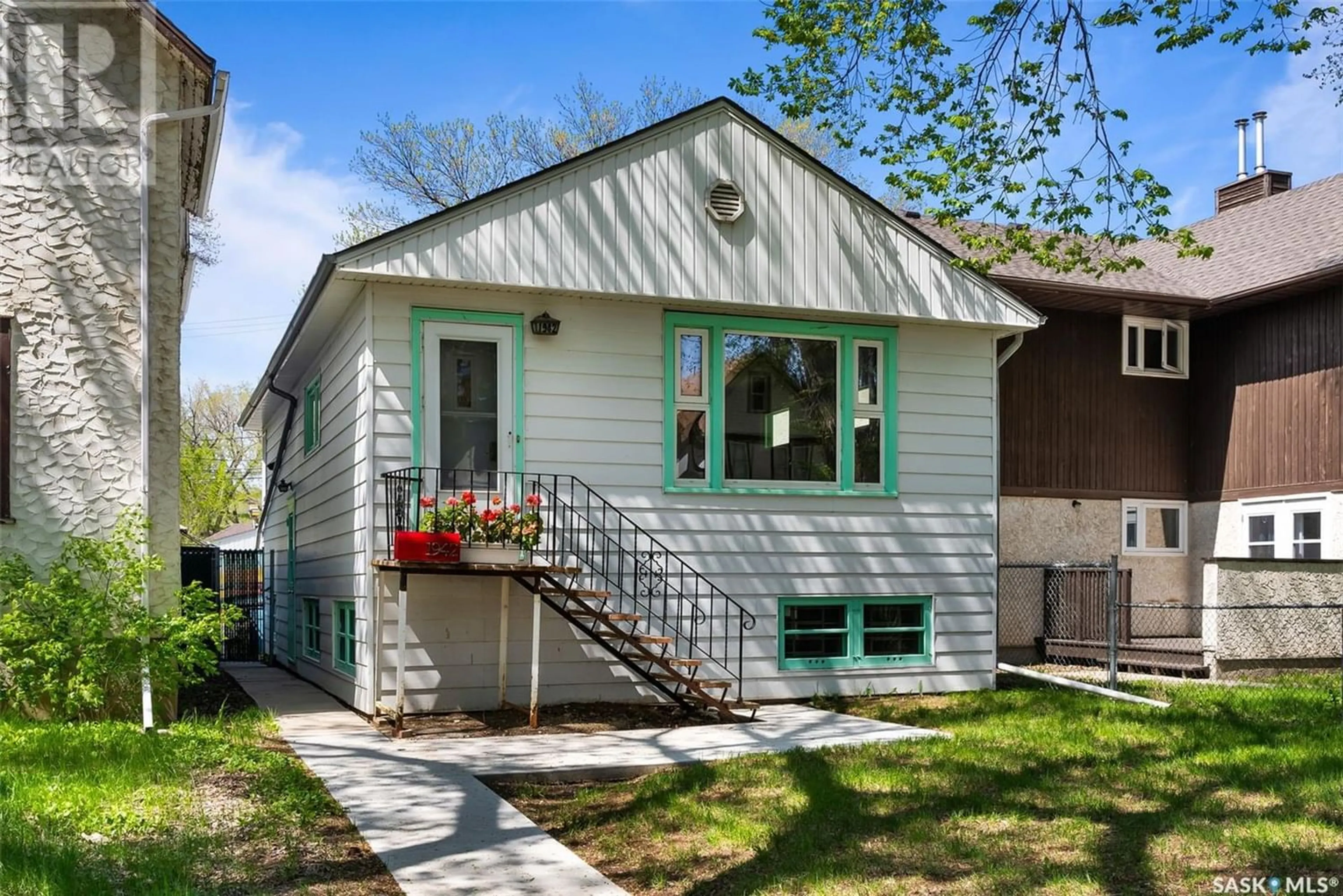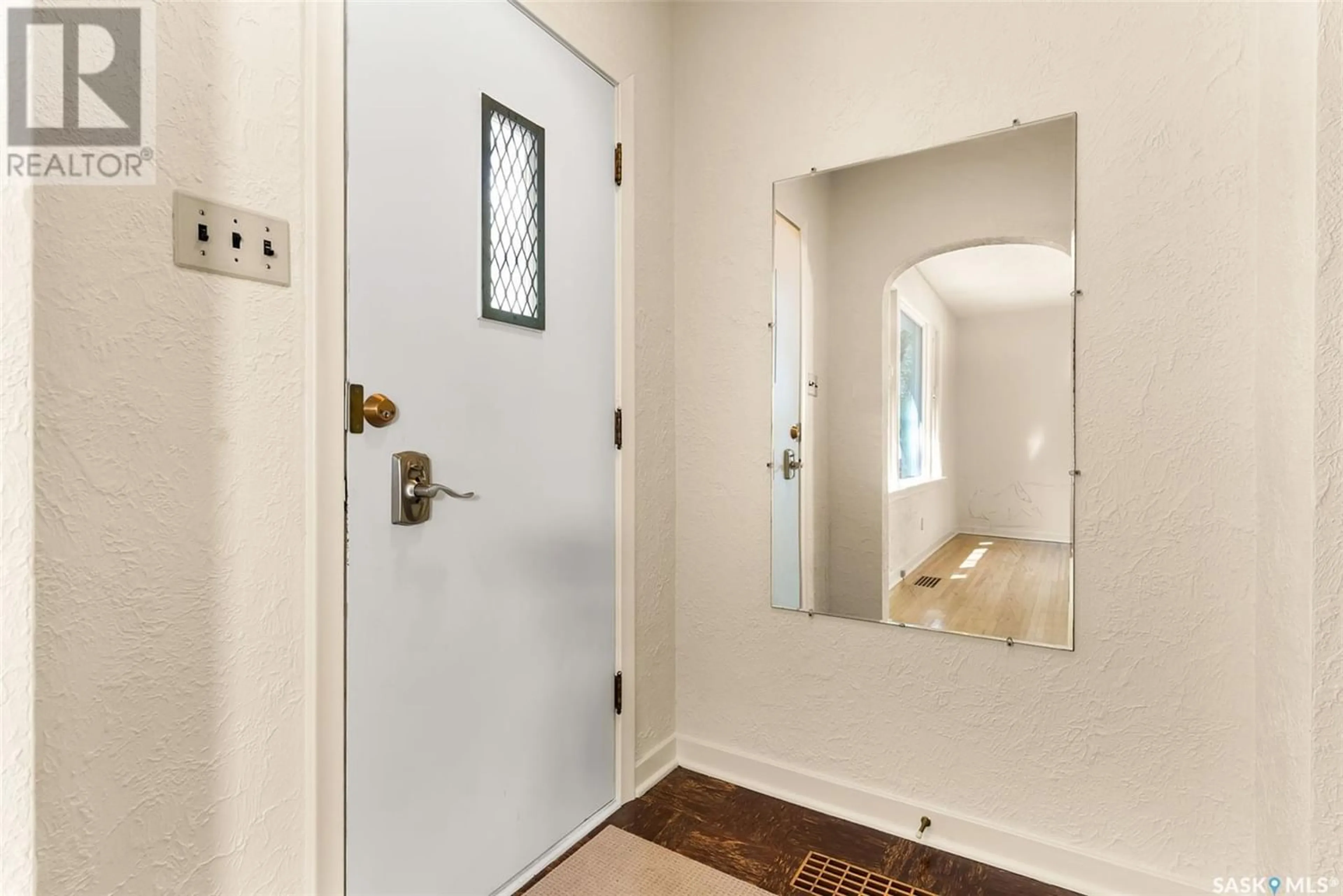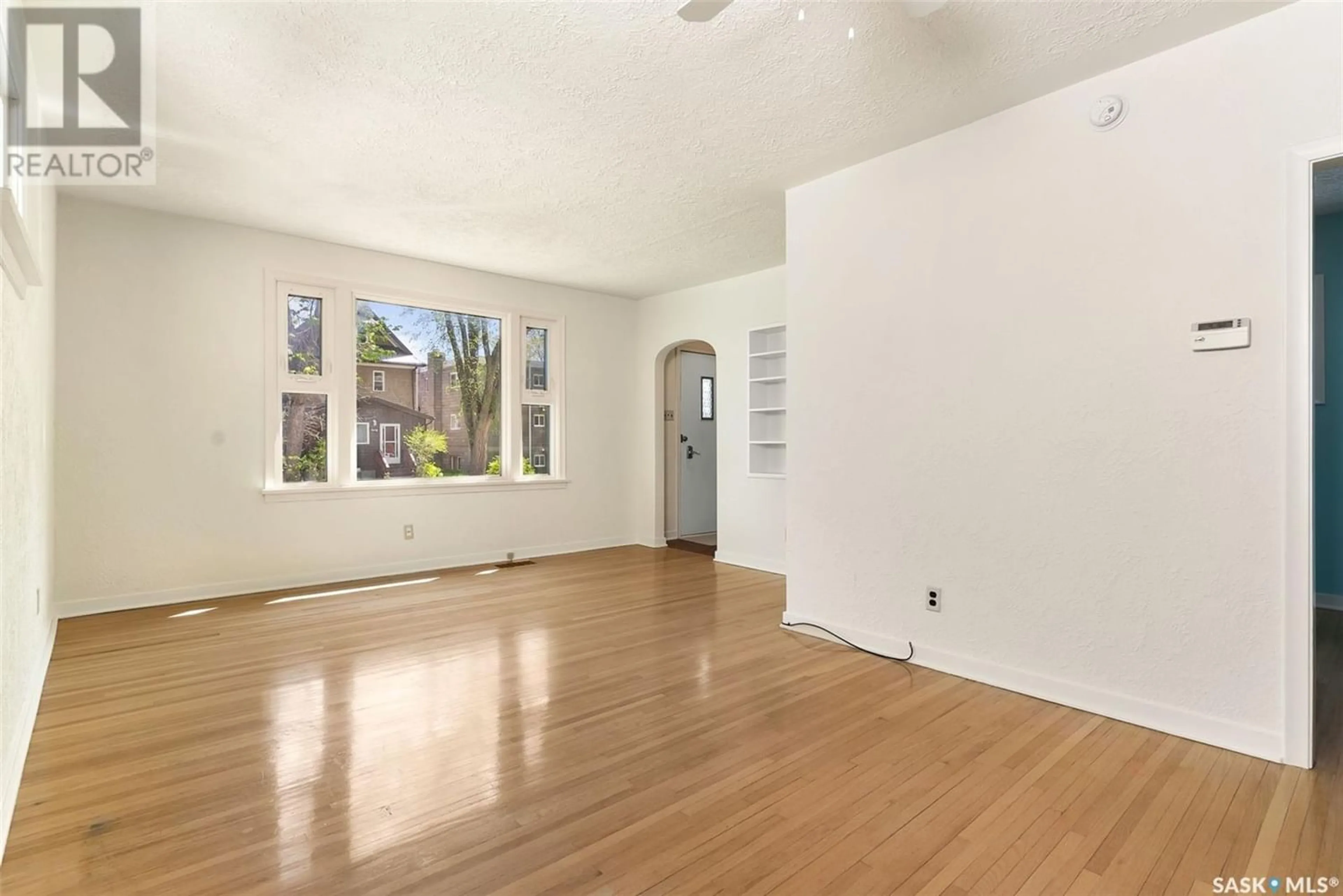1942 Garnet STREET, Regina, Saskatchewan S4T2Z4
Contact us about this property
Highlights
Estimated ValueThis is the price Wahi expects this property to sell for.
The calculation is powered by our Instant Home Value Estimate, which uses current market and property price trends to estimate your home’s value with a 90% accuracy rate.Not available
Price/Sqft$281/sqft
Days On Market74 days
Est. Mortgage$966/mth
Tax Amount ()-
Description
Step back in time to the fabulous 50s with this charming home located at 1942 Garnet St. in the iconic Cathedral neighbourhood. Built in 1953, this house is a time capsule of nostalgia, lovingly maintained and restored to capture the essence of its era. As you step into the kitchen, you'll be transported to a bygone era with original solid wood cabinetry, retro metal banding counter edging, and chrome cabinet hardware that harkens back to the golden age of design. The main floor boasts original hardwood and tile flooring, adding to the authentic vintage feel. With two cozy bedrooms and a 4-piece bath featuring original tub surround and cabinetry galore, this home is bursting with character at every turn. The separate side entrance offers endless possibilities, whether you want to create a mortgage helper suite or customize the basement for your own use. Outside, you'll find a single insulated detached garage complete with a mechanics pit, perfect for tinkering on your classic car collection. And with a convenient carport for secondary parking, there's plenty of space for all your vehicles. Now not everything is from the 50s! The property offers new electrical, plumbing and a brand new sewer line. Don't miss your chance to own a piece of 50s nostalgia in the heart of Cathedral. Come and experience this beautifully preserved home for yourself and fall in love with its retro charm! (id:39198)
Property Details
Interior
Features
Main level Floor
Living room
9 ft ,4 in x 14 ft ,3 inDining room
10 ft ,7 in x 10 ft ,3 inBedroom
9 ft ,2 in x 9 ft ,1 in4pc Bathroom
Property History
 28
28


