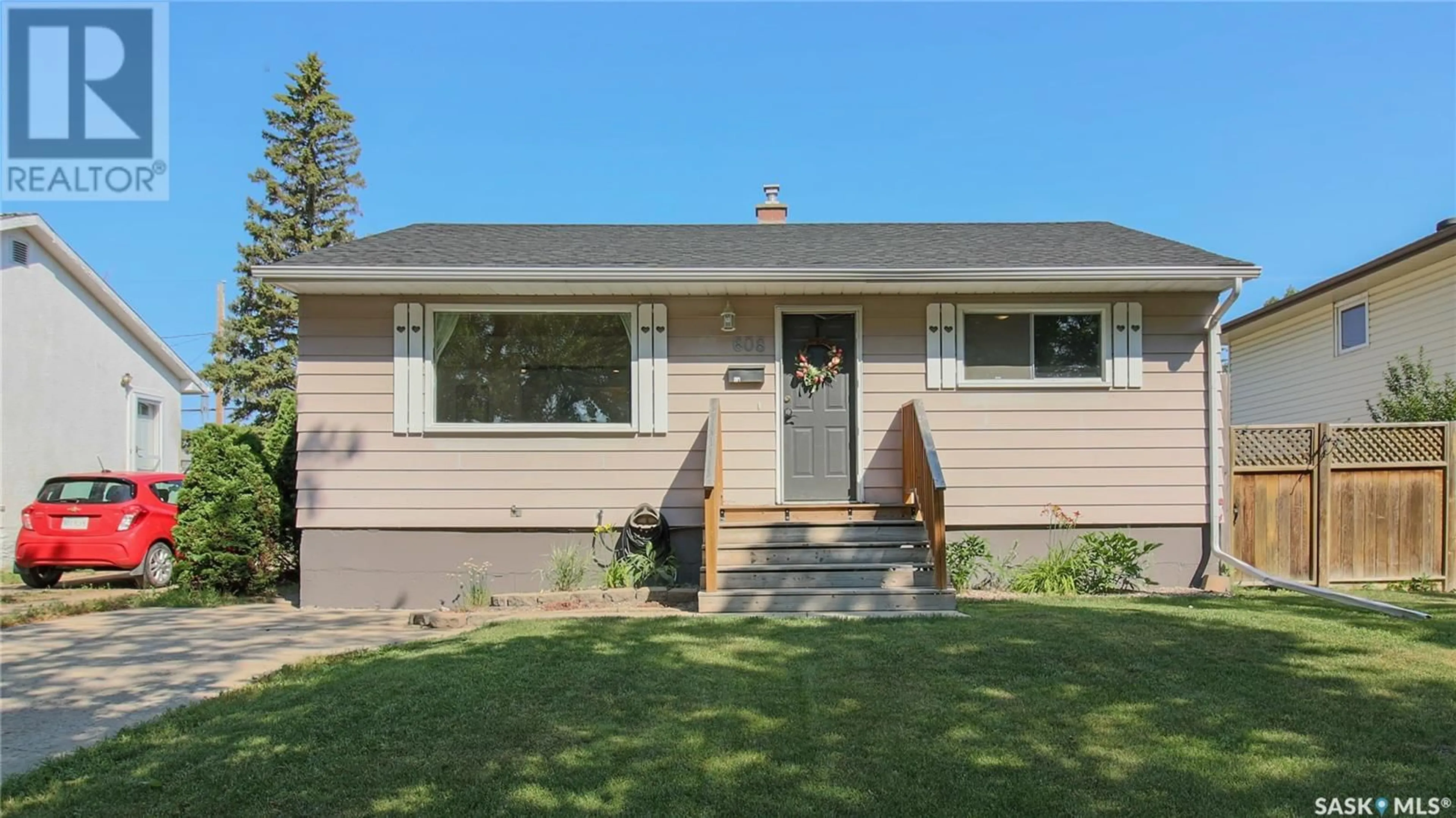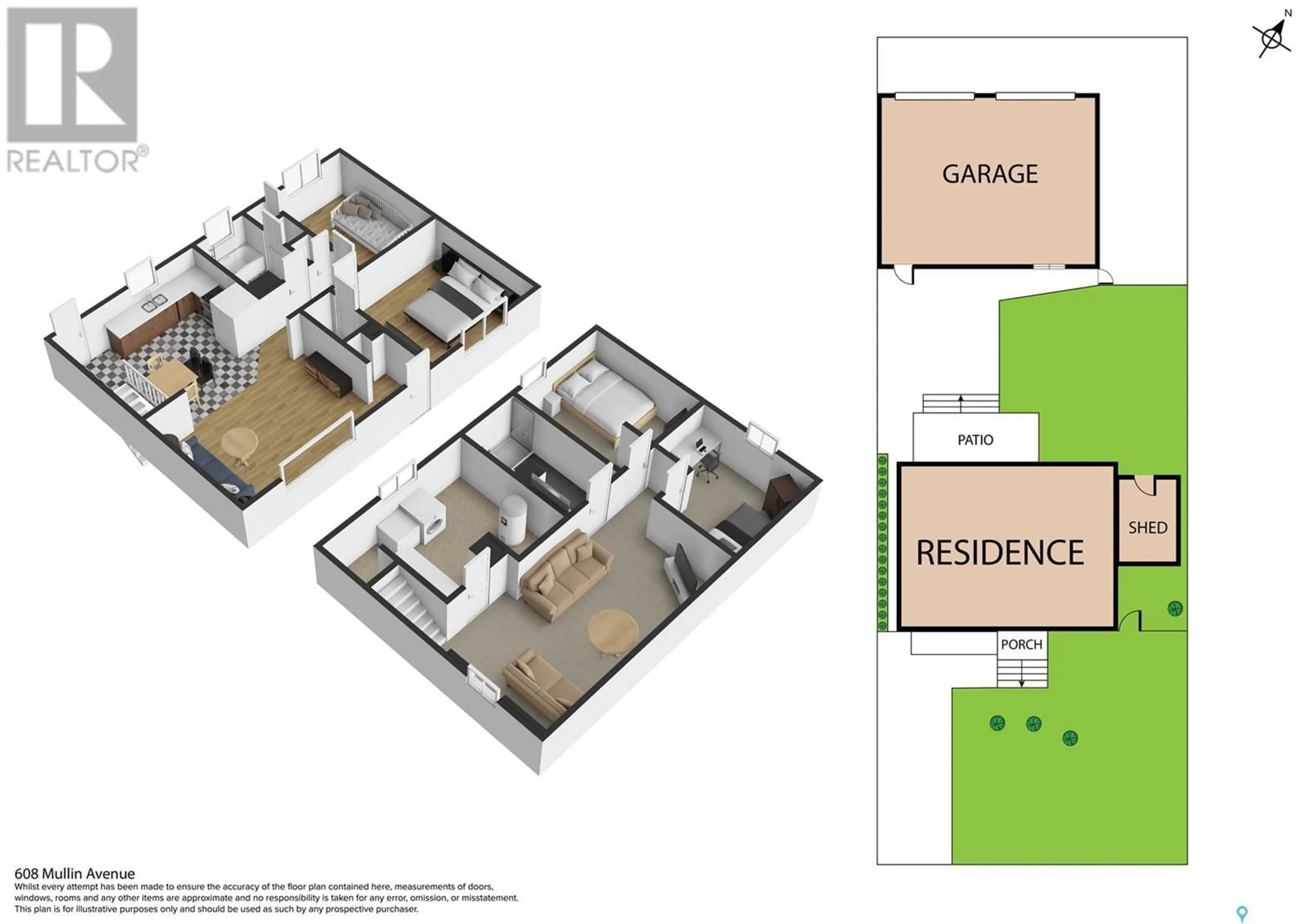608 Mullin AVENUE E, Regina, Saskatchewan S4N1C9
Contact us about this property
Highlights
Estimated ValueThis is the price Wahi expects this property to sell for.
The calculation is powered by our Instant Home Value Estimate, which uses current market and property price trends to estimate your home’s value with a 90% accuracy rate.Not available
Price/Sqft$344/sqft
Days On Market10 days
Est. Mortgage$1,138/mth
Tax Amount ()-
Description
Welcome to 608 Mullin Avenue! Front entry leads to a spacious and bright living room adorned with beautiful hardwood floors, seamlessly flowing into a kitchen that features a cozy eat-in dining area. The kitchen is equipped with updated cabinets and tiled floors. The main level includes a modernized bathroom, also with tiled floors, alongside two comfortable bedrooms, both showcasing more hardwood flooring. Venture downstairs to find a fully developed basement offering a large recreational room. The basement also includes two additional bedrooms (note: one bedroom has a window that does not meet current egress standards) and a stylishly updated 3-piece bathroom. A generous laundry and utility area add to the home’s storage capabilities. The outdoor space is equally impressive with a fully fenced yard, a delightful deck, and a patio area, perfect for outdoor entertainment. The property features a massive garage measuring approximately 32' x 24', additional parking beside the garage, and a parking space in front. Located in a prime area, this home provides easy access to Wascana Lake, Downtown, and Ring Road. Don’t miss the chance to make 608 Mullin Avenue your new home! Contact the agent of your choice for a viewing! (id:39198)
Property Details
Interior
Features
Basement Floor
Other
10'4 x 19'9Bedroom
9'4 x 10'5Bedroom
9'4 x 10'93pc Bathroom
5'4 x 10'10Property History
 38
38

