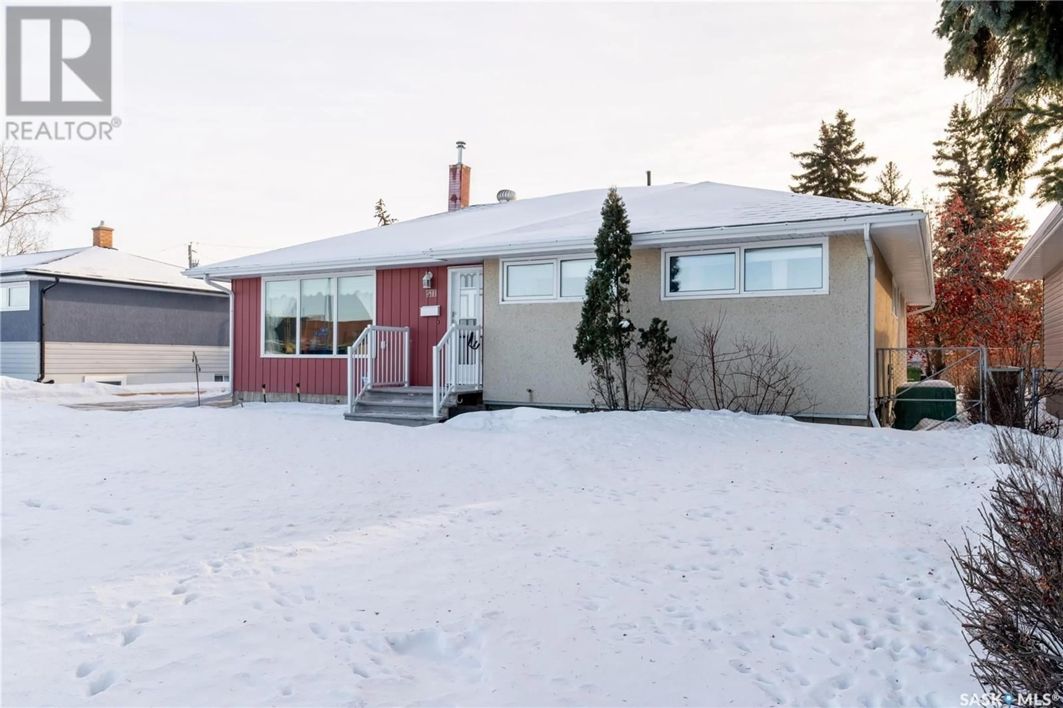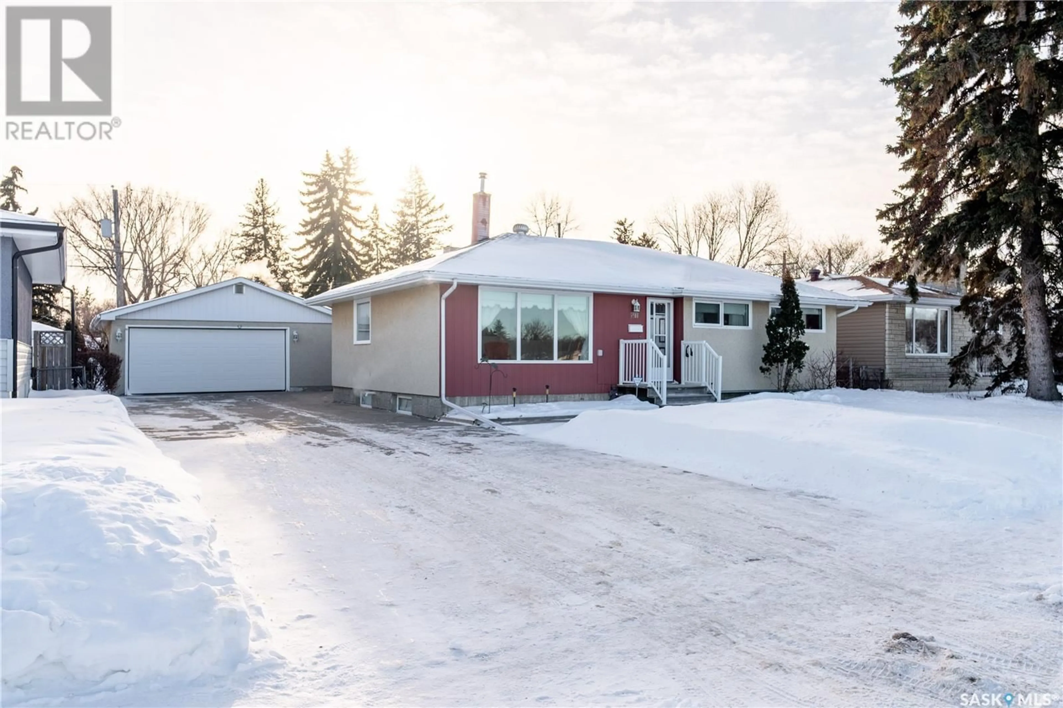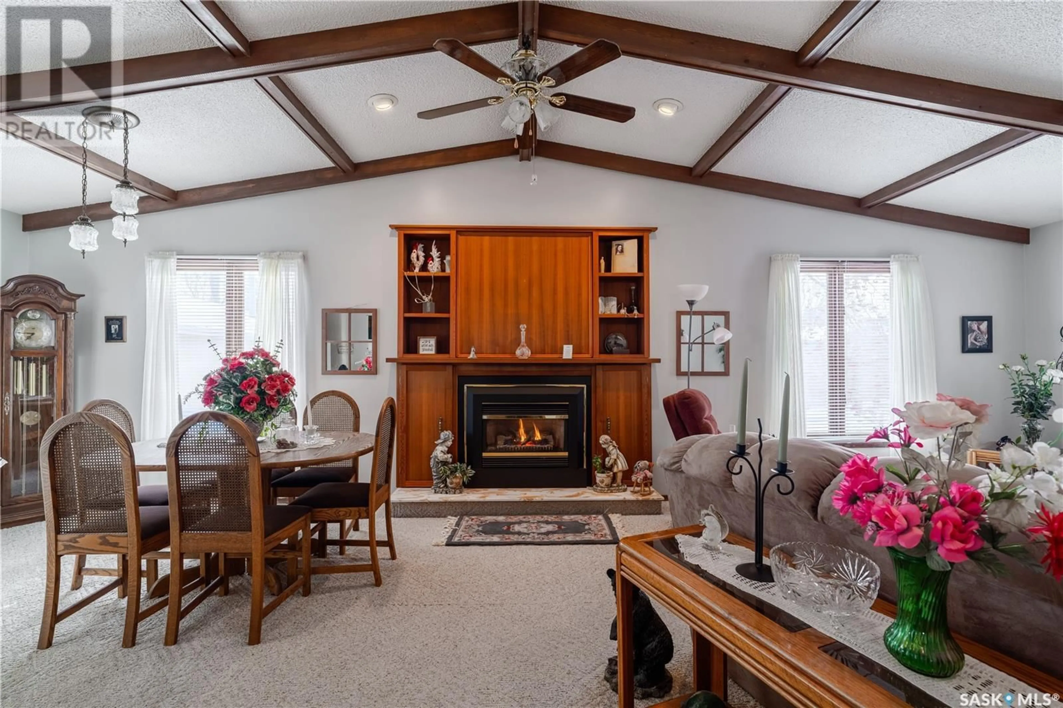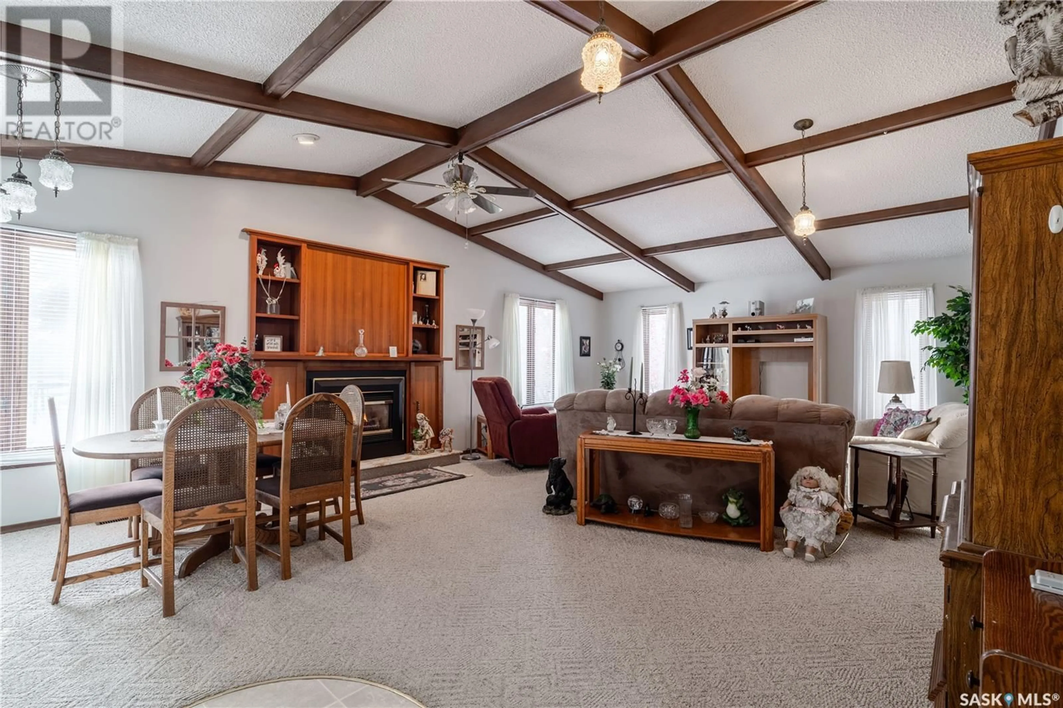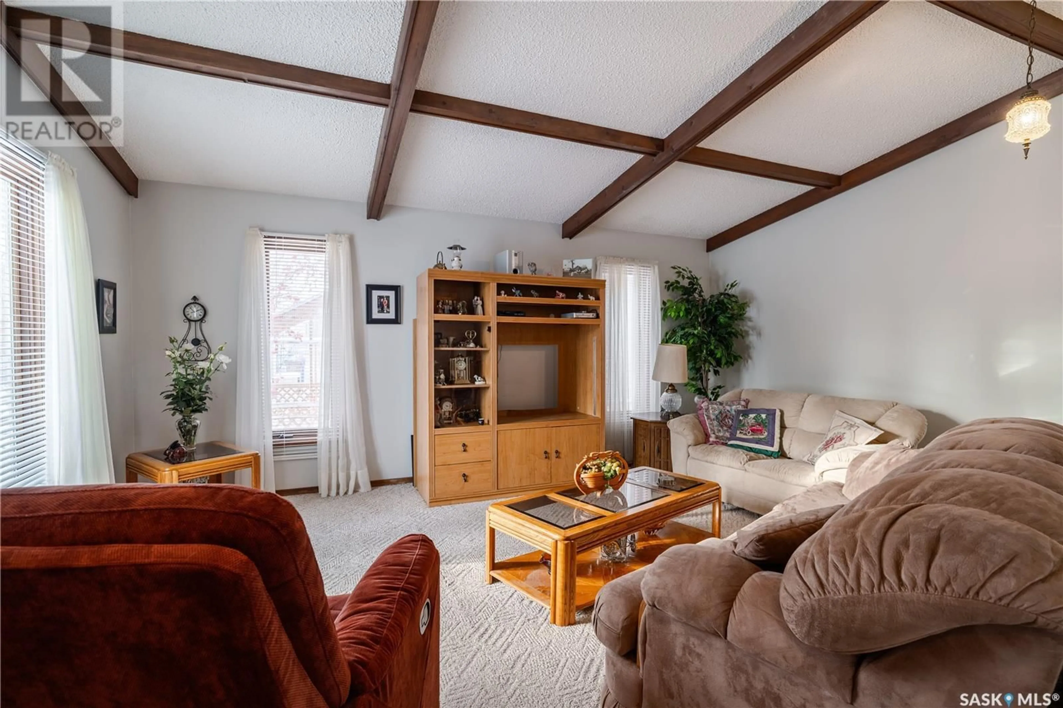517 20th AVENUE E, Regina, Saskatchewan S4N1J8
Contact us about this property
Highlights
Estimated ValueThis is the price Wahi expects this property to sell for.
The calculation is powered by our Instant Home Value Estimate, which uses current market and property price trends to estimate your home’s value with a 90% accuracy rate.Not available
Price/Sqft$248/sqft
Est. Mortgage$1,632/mo
Tax Amount ()-
Days On Market2 days
Description
Welcome to the heart of the Douglas Place neighbourhood, and your future home 517 20th Avenue East. When you talk about location, it does not get much better than this. We are directly across the street from multiple schools and a park, and down the street from the walking paths at Wascana Centre and Douglas Park. This spacious 1530 square foot bungalow offers 3 bed and 1 bath, and has been loved by its current owner for over 50 years. It is extremely well maintained, pride in ownership is evident with this gem! The expansive main floor features a formal living room at the front of the house, with large windows overlooking the park across the street, along with a dining area, kitchen, and a stunning 500+ square foot living room featuring a gas fireplace, vaulted ceilings and wood beams! This is the ideal space to spend with friends and family. Located on a 7400 square foot lot with an oversized double detached heated garage, and plenty of space in the backyard to entertain in the warmer months. For the green thumbs in the market, the backyard is a gardener's dream! Added bonus on this home is that the shingles on the house, garage, and shed were redone in 2021. Do not miss out on the chance to make this house into your home. Contact a real estate professional today to book your own private viewing. (id:39198)
Upcoming Open Houses
Property Details
Interior
Features
Main level Floor
Bedroom
11'03" x 7'11"Family room
17' x 11'06"Living room
24'06" x 17'06"Kitchen
10' x 11'03"Property History
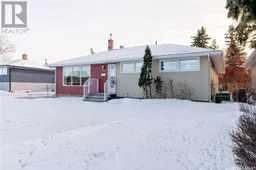 33
33
