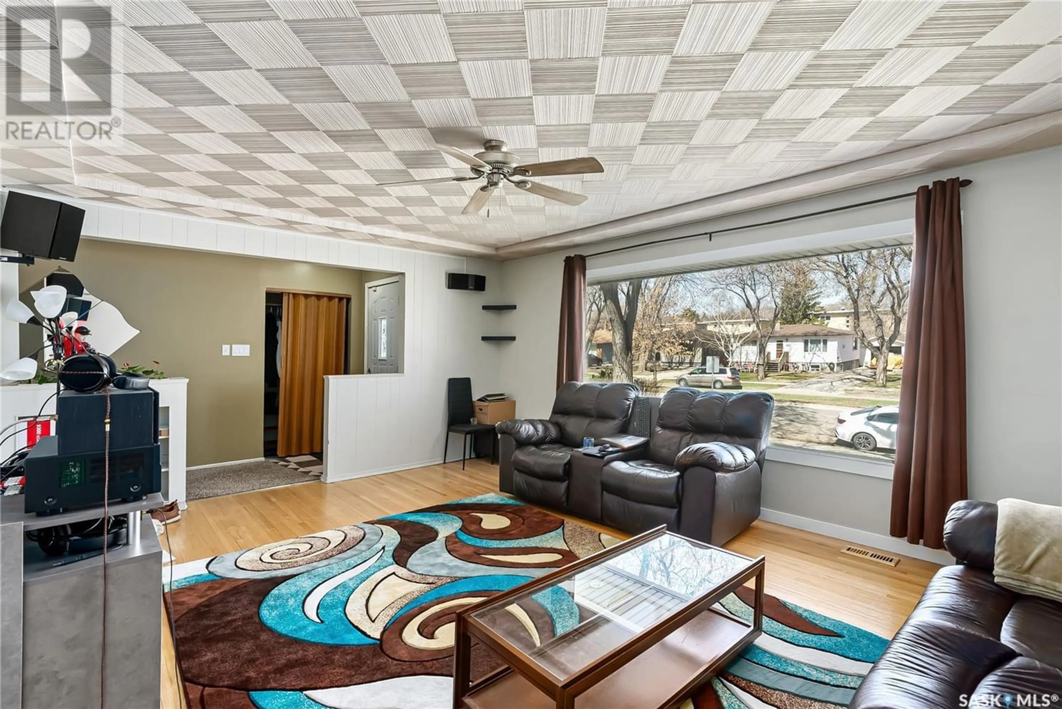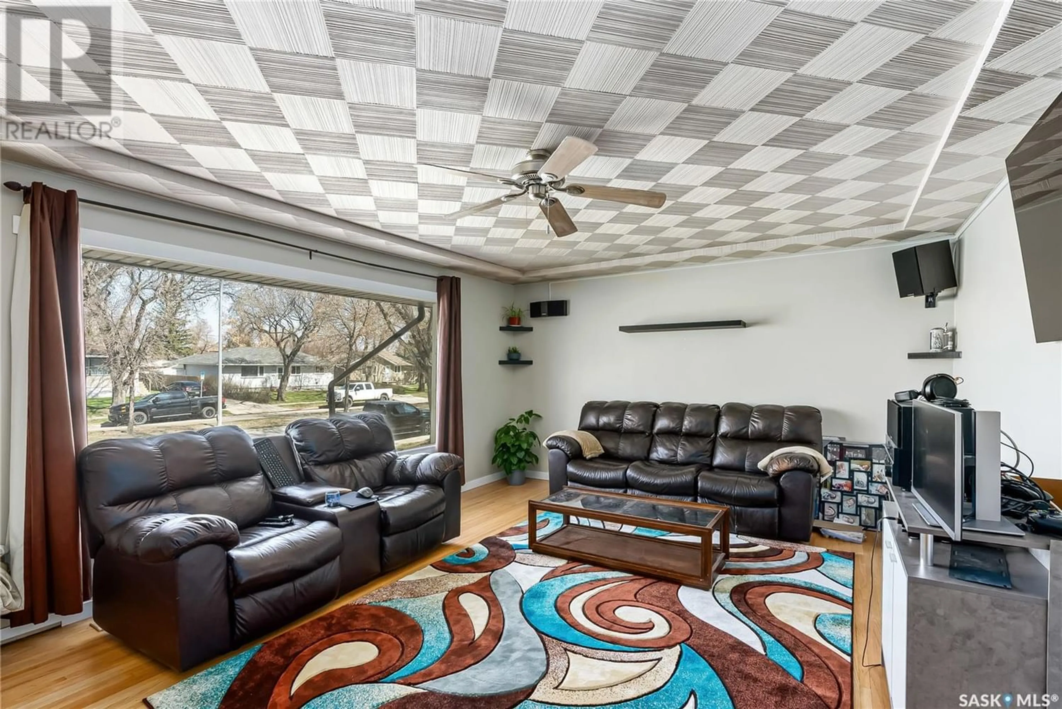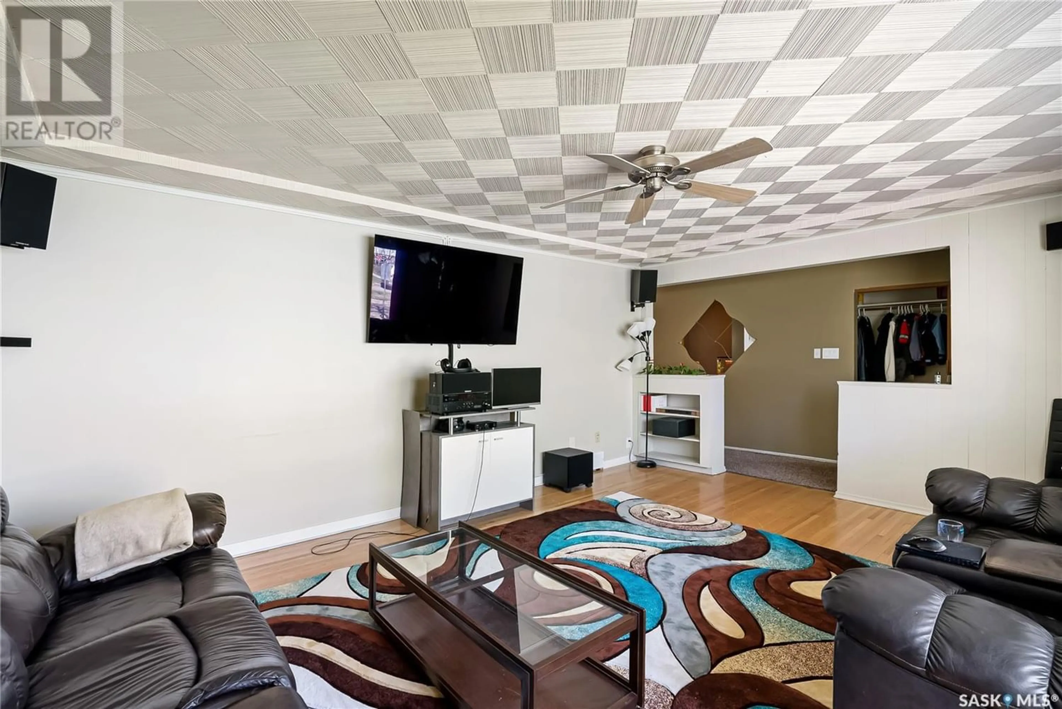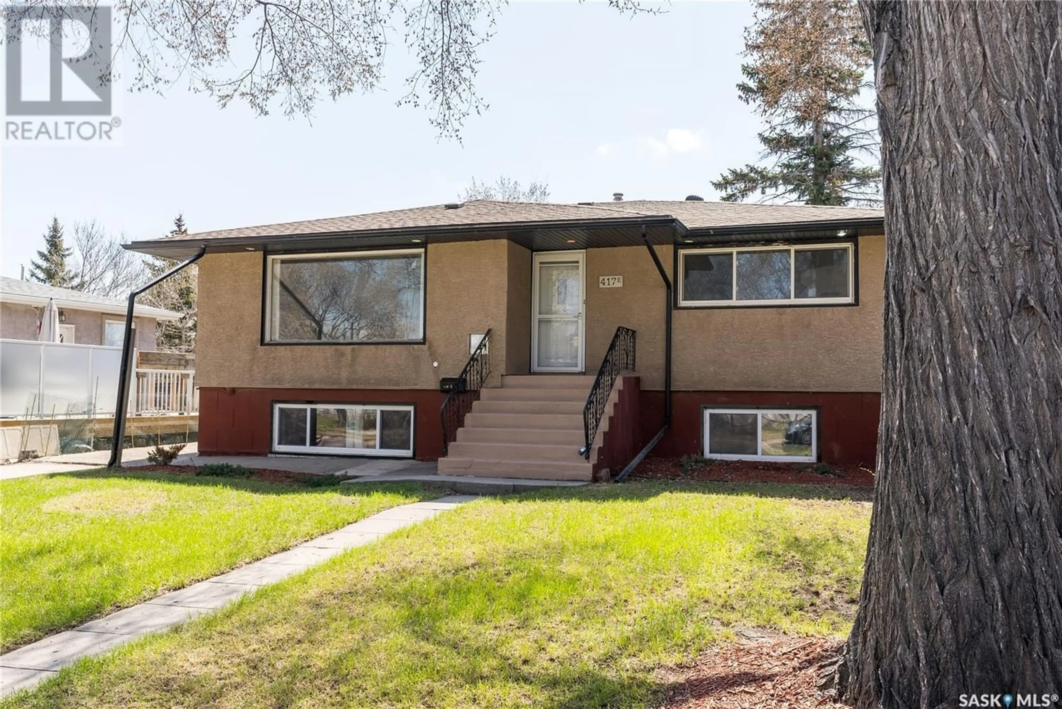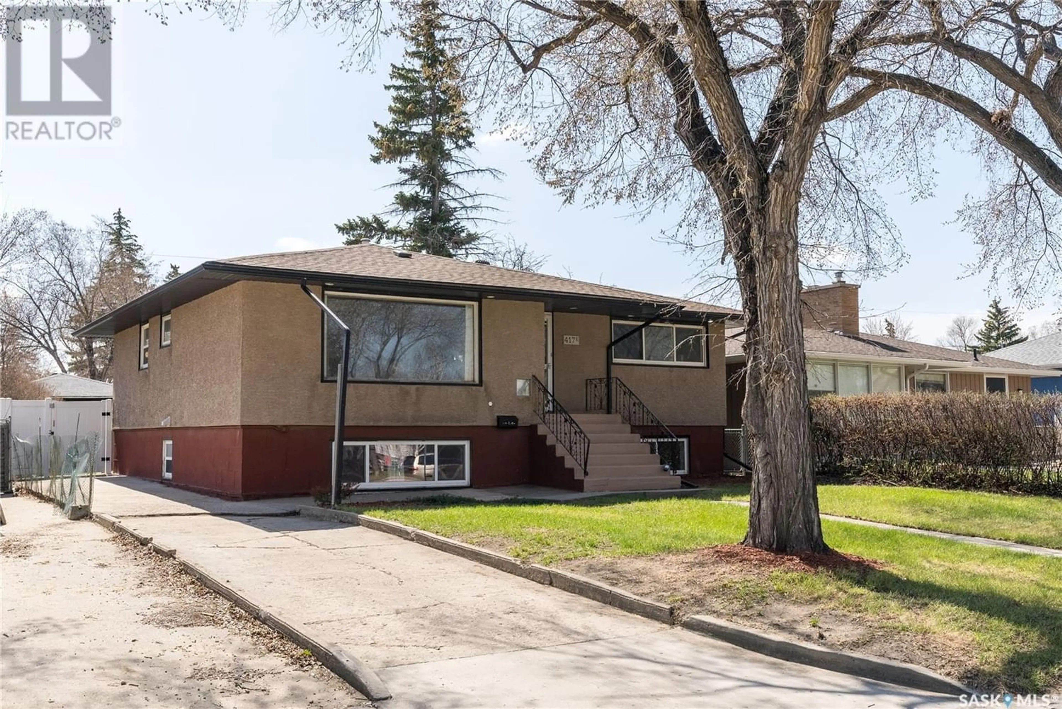417 Broadway AVENUE E, Regina, Saskatchewan S4N0Z8
Contact us about this property
Highlights
Estimated ValueThis is the price Wahi expects this property to sell for.
The calculation is powered by our Instant Home Value Estimate, which uses current market and property price trends to estimate your home’s value with a 90% accuracy rate.Not available
Price/Sqft$215/sqft
Est. Mortgage$1,160/mo
Tax Amount ()-
Days On Market1 year
Description
Wonderful opportunity for a first time home buyer, or investor with a great opportunity to supplement a mortgage. Located close to Queen Elizabeth Park, elementary schools, Wascana Park, downtown, University of Regina, Sask Polytech, and many other amenities. Non-regulation suite is a great mortgage helper. Two electrical panels, meters, and two furnaces allow for individual temperature management and utility cost management. Upgrades and improvements include shingles on house, eaves, electrical upgrades, sewer line, basement bathroom, most basement flooring, and an on demand water heater. Spacious living room featuring hardwood flooring welcomes you as you enter the home. Functional, open concept kitchen and dining area that offers great view of the backyard. Custom cabinets in the dining area are great for added storage! Large primary bedroom features a spacious walk in closet. An additional bedroom and a 4 piece bath complete the main level. Basement is fully developed with a non regulation suite offering a carpeted living room, generous size kitchen with lots of cupboard and counter space, two bedrooms, and an updated 4 piece bath. Shared laundry is just outside the suite. Oversize windows throughout the suite offer loads of natural light. Backyard is fully fenced and includes a large deck, storage shed and a single detached garage. Added bonus is the single lane driveway that can accommodate additional off street parking for 3-4 vehicles. Please contact sales agent for more information. (id:39198)
Property Details
Interior
Features
Basement Floor
Kitchen/Dining room
12 ft x 13 ftLiving room
17 ft x 13 ft4pc Bathroom
Bedroom
9 ft ,6 in x 9 ft ,8 inProperty History
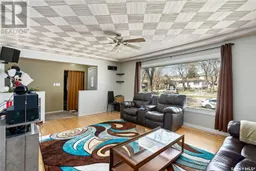 39
39
