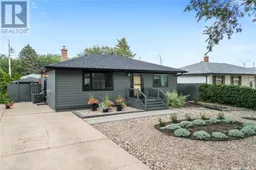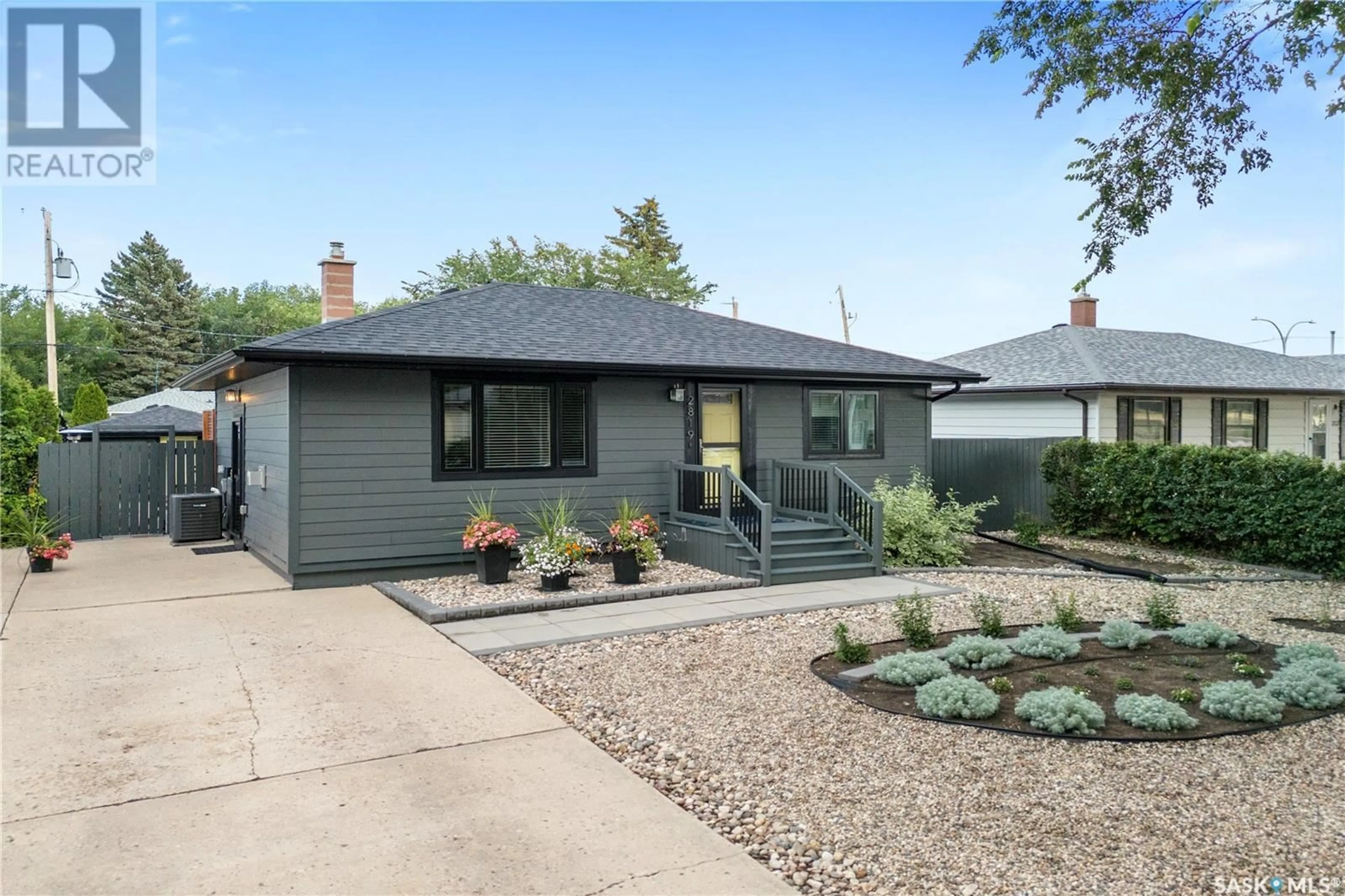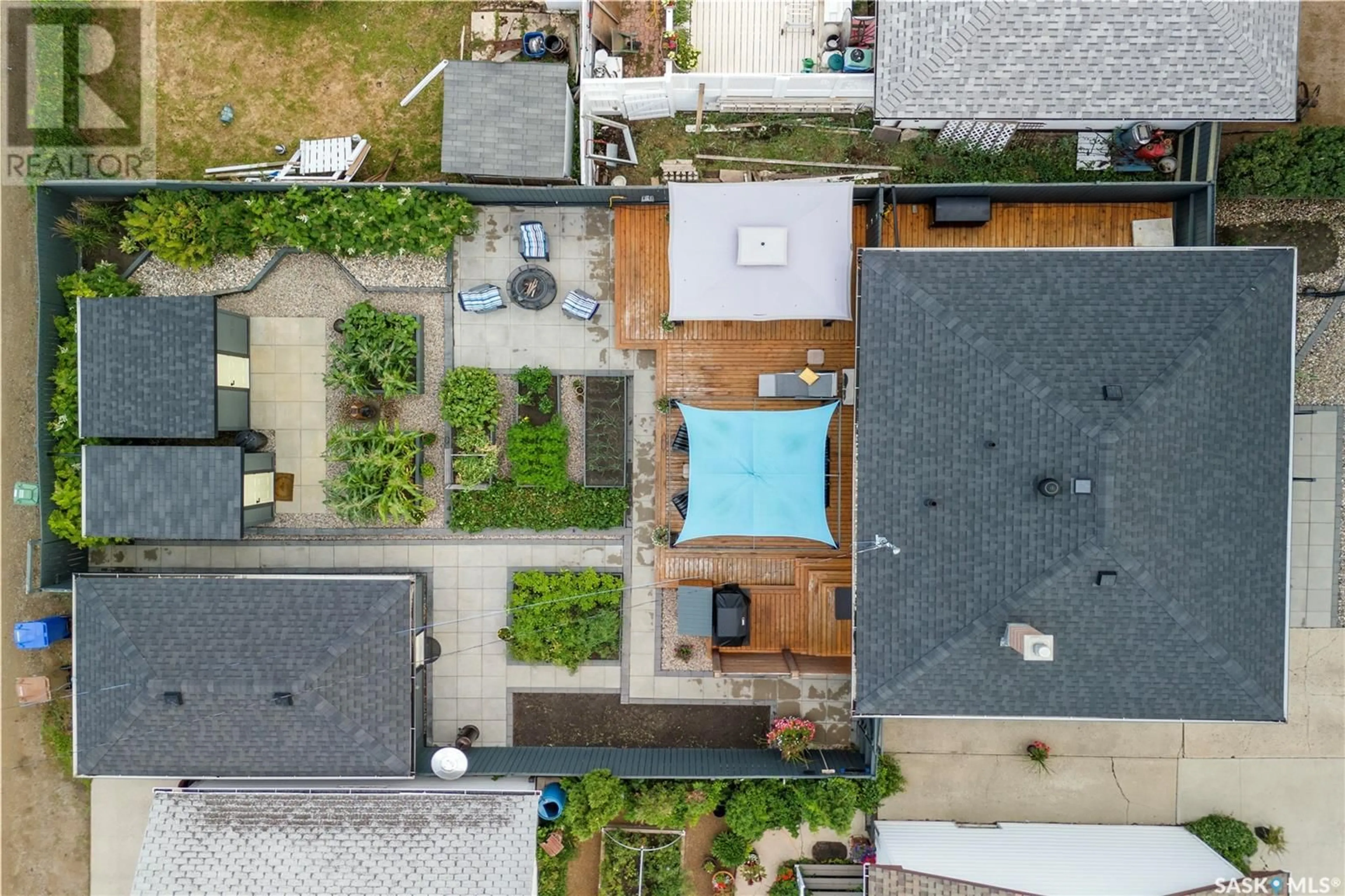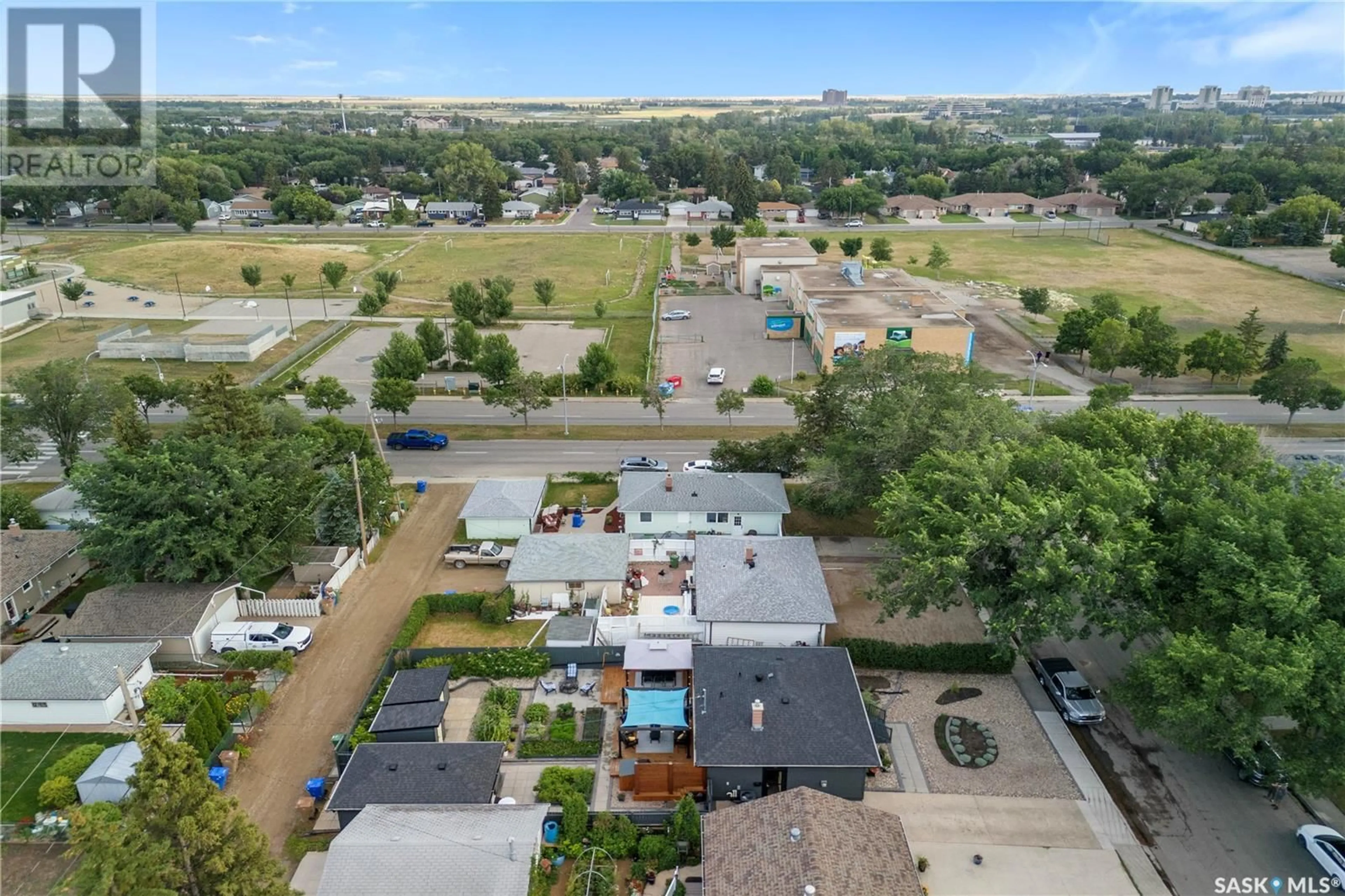2819 Fleury STREET, Regina, Saskatchewan S4N2M6
Contact us about this property
Highlights
Estimated ValueThis is the price Wahi expects this property to sell for.
The calculation is powered by our Instant Home Value Estimate, which uses current market and property price trends to estimate your home’s value with a 90% accuracy rate.Not available
Price/Sqft$487/sqft
Days On Market3 days
Est. Mortgage$1,674/mth
Tax Amount ()-
Description
Location, location, location! Just steps away from Douglas Park and Ecole Du Parc elementary schools. This home packs a powerful punch with extensive renovations and an open floor plan keeping beauty, function and storage in mind. The open living, dining, kitchen offers fantastic architectural features, gas fireplace, hardwood floors, open railing, custom kitchen with peninsula, built-in water cooler, gas stove and direct access from the kitchen to the massive deck and park like yard! The main floor also boasts a renovated 4pc bath, bedroom with custom built-ins and the principal bedroom with built-in headboard. The basement has also been renovated with a family room, two more bedrooms, 3 piece bath, laundry/utility room and lots of storage. Out back you’ll find the 15 x 22 garage that was converted into a heated workshop, that could also make the perfect man cave or she shed. There are two large sheds as well that are insulated and finished inside. The front and back yards are xeriscaped with beautiful flower beds and brick work. The pergolas on the massive deck are also included. Updates include; shingles, Hardie Board siding, soffits, facia, eves, doors, windows & electrical (2014). Hardwood refinished, fence & cement pad in the back (2015). Kitchen and bathrooms (2016). Basement, deck & second shed (2017). Blinds (2018). Landscaping (2019). Furnace & A/C (2020). Basement paint (2022). Granite counters in kitchen/main bath and fireplace surround (2023). This home is a must see and won’t last long! (id:39198)
Property Details
Interior
Features
Basement Floor
Family room
12 ft ,8 in x 10 ftBedroom
8 ft ,9 in x 8 ft ,8 inBedroom
9 ft ,2 in x 9 ft ,9 in3pc Bathroom
Exterior
Parking
Garage spaces 2
Garage type Parking Space(s)
Other parking spaces 0
Total parking spaces 2
Property History
 35
35


