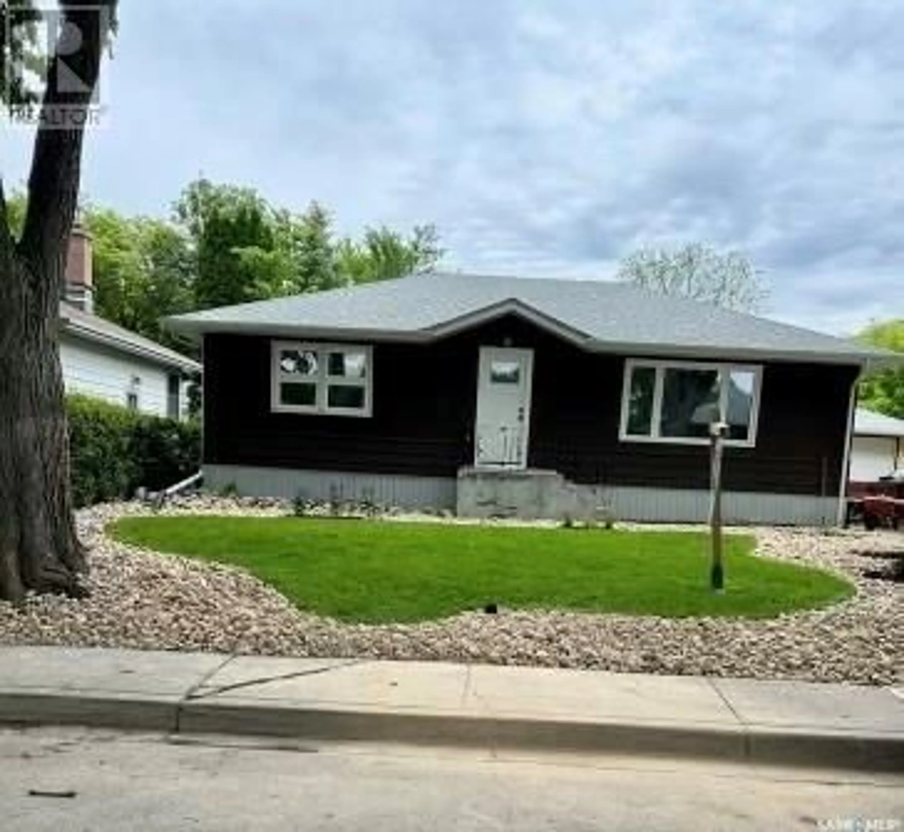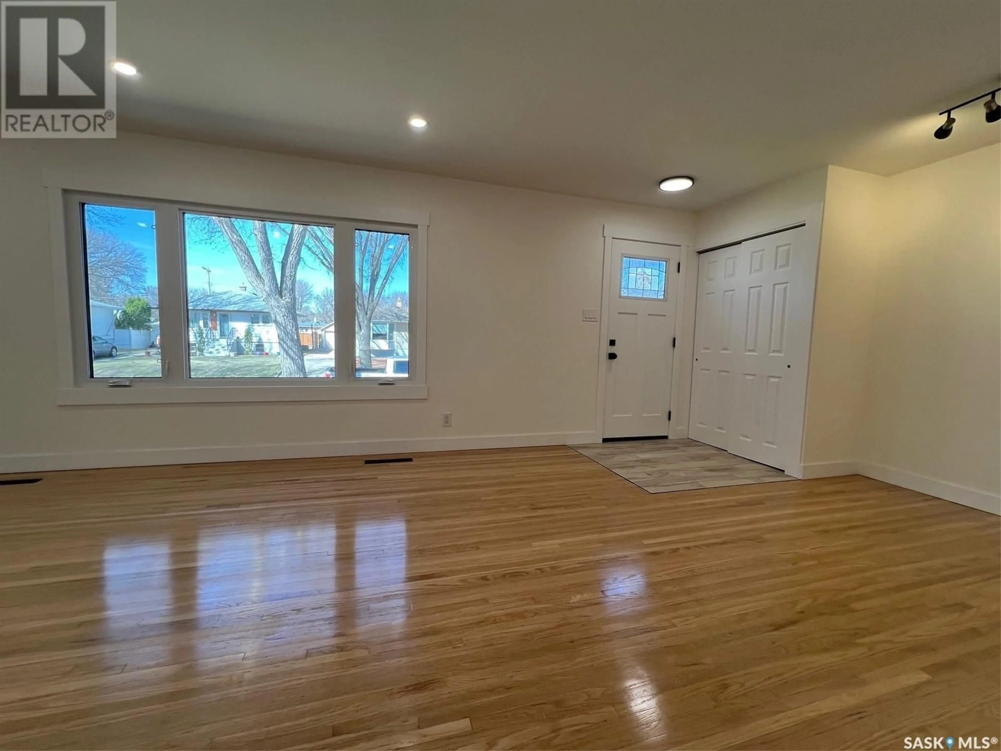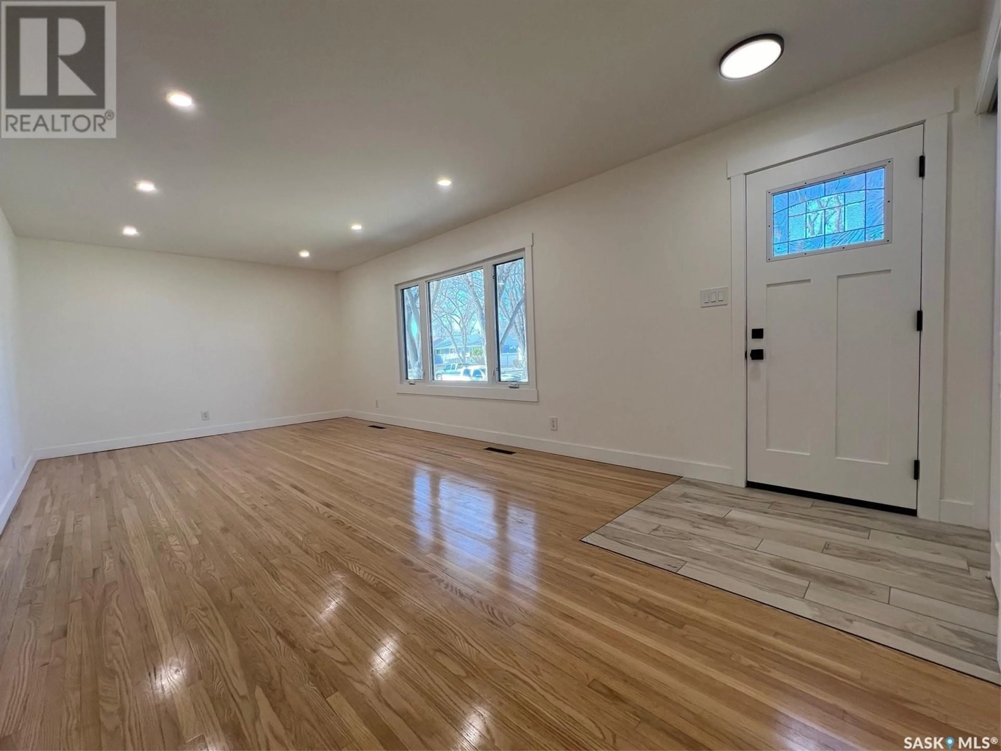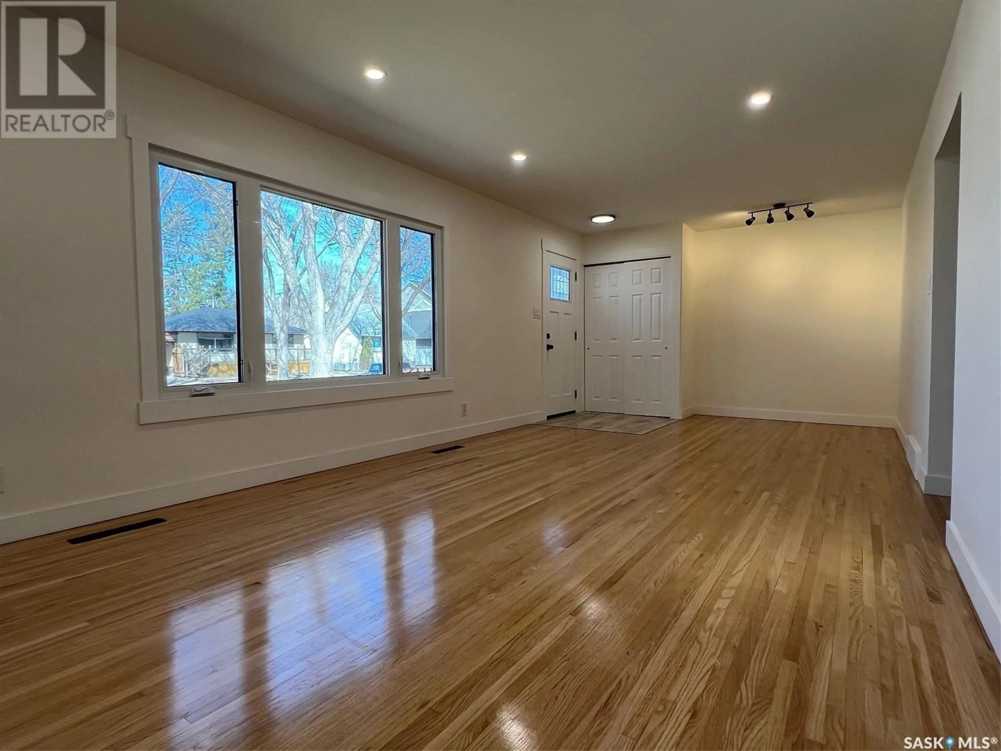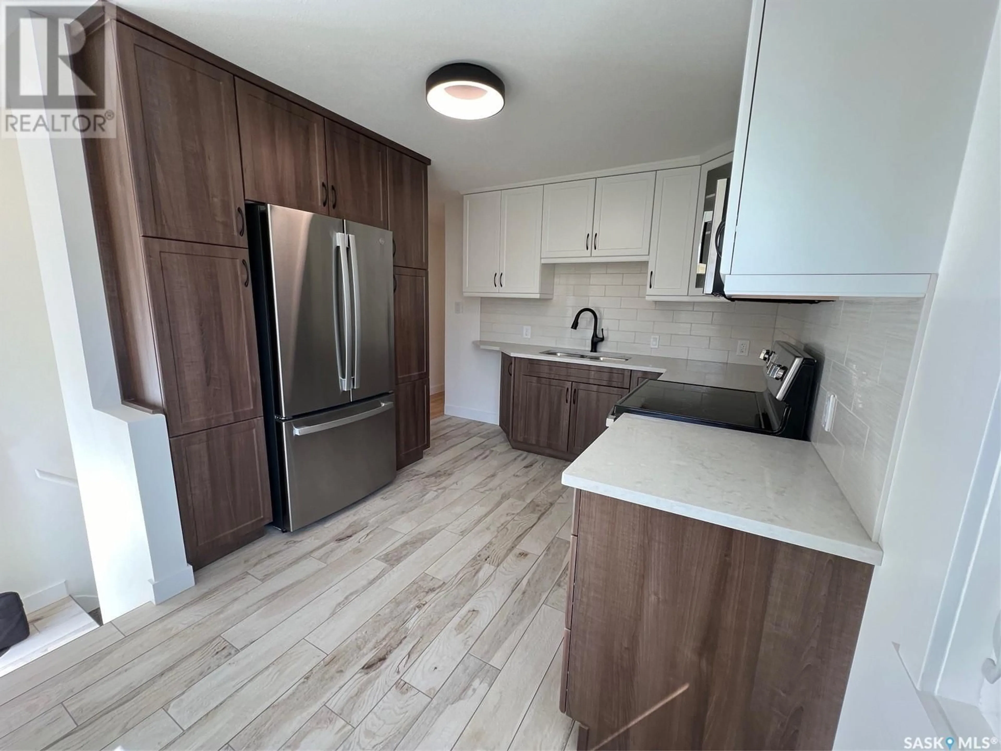2811 Fleury STREET, Regina, Saskatchewan S4N2M6
Contact us about this property
Highlights
Estimated ValueThis is the price Wahi expects this property to sell for.
The calculation is powered by our Instant Home Value Estimate, which uses current market and property price trends to estimate your home’s value with a 90% accuracy rate.Not available
Price/Sqft$374/sqft
Est. Mortgage$1,671/mo
Tax Amount ()-
Days On Market206 days
Description
Welcome to your dream home! This meticulously cared-for residence is a beacon of comfort and convenience, boasting a multitude of upgrades and amenities to elevate your living experience. Nestled in a prime location, this immaculate home is just steps away from schools, offering the utmost convenience for families. With freshly painted walls and newly refinished hardwood floors, the interior radiates with brightness and freshness, creating a welcoming atmosphere throughout. Indulge in the luxury of a newly renovated kitchen, complete with sleek granite countertops and brand-new appliances including a fridge, stove, garburator, and microwave. The addition of heated floors in the kitchen and main bathroom on the main floor ensures year-round comfort and warmth. Beyond aesthetics, this home has been meticulously upgraded for longevity and peace of mind. The basement has been raised and braced with an engineer report, accompanied by spray foam insulation for enhanced energy efficiency. A new ABS sewer line and stack, including a backflow valve, sump pit, and sump pump, have been installed, guaranteeing optimal functionality and protection against water damage. Further enhancing the property's value and convenience, new living room and basement windows, as well as exterior doors, provide ample natural light and security. The electrical panel was upgraded just six years ago, offering modern reliability and safety. Step outside to discover a beautifully landscaped yard, complete with underground sprinklers for effortless maintenance. With proximity to major roadways, the University of Regina, Wascana Park, Douglas Park School and DuParc Ecole, this home offers unparalleled access to the best amenities and attractions the city has to offer. Don't miss the opportunity to call this meticulously upgraded residence your own. Schedule your showing today and prepare to embark on a journey of unparalleled comfort and convenience. (id:39198)
Property Details
Interior
Features
Basement Floor
Other
23'2" x 22'8"Office
9'1" x 13'6"3pc Bathroom
5' x 8'10"Laundry room
9' x 13'10"Property History
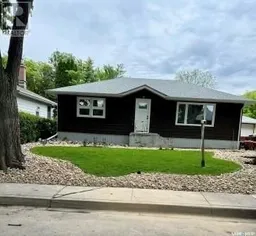 25
25
