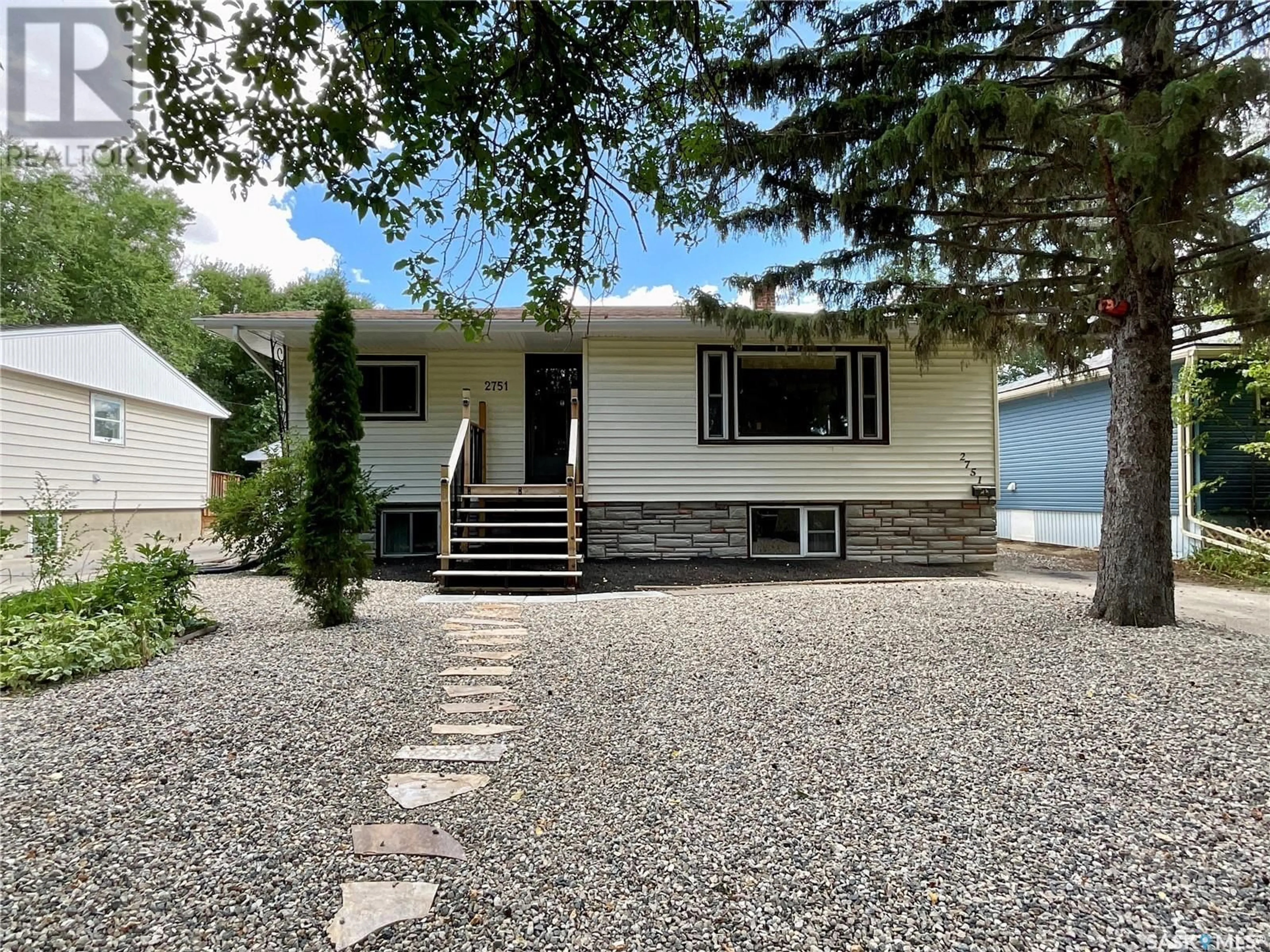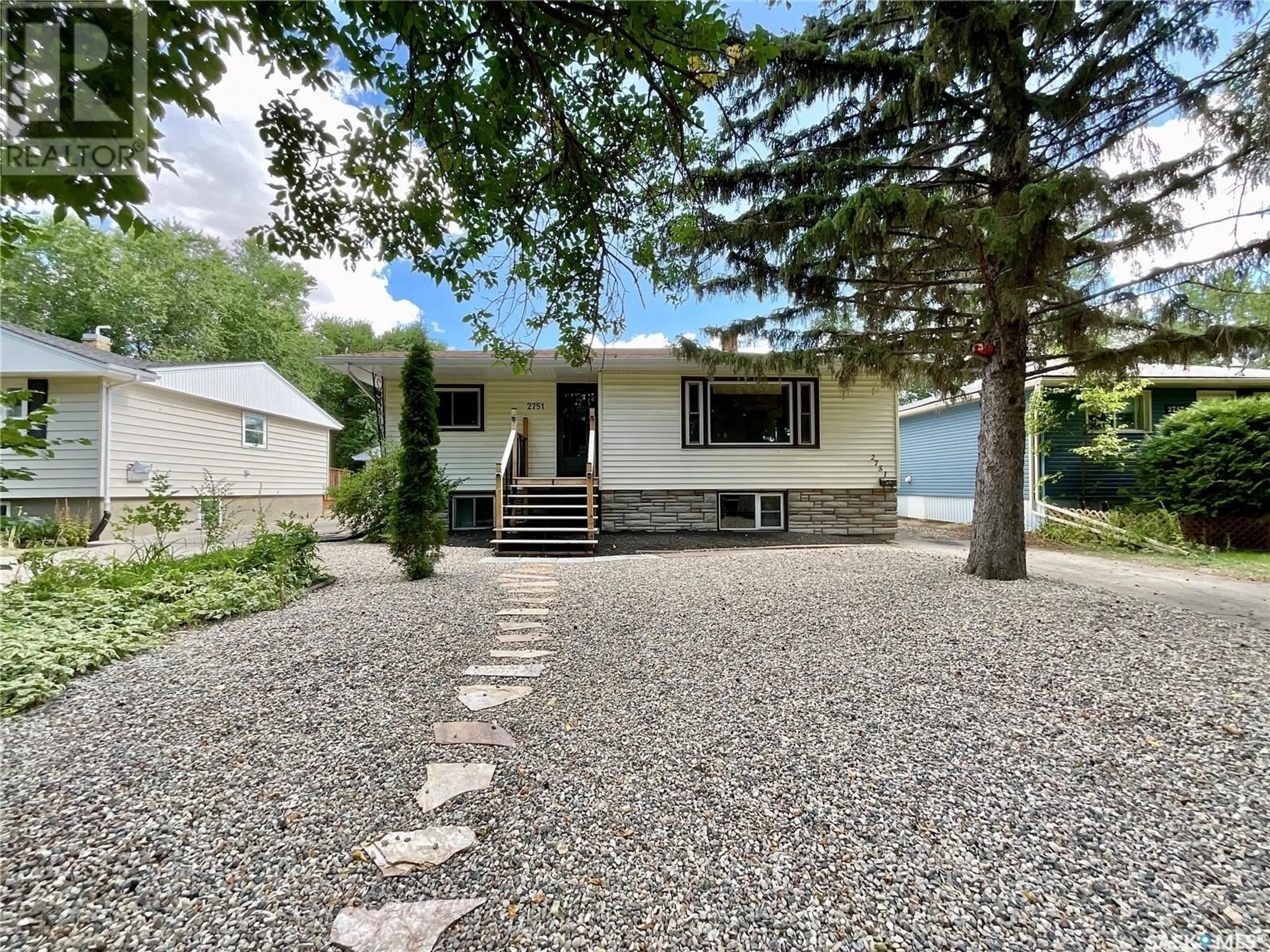2751 McAra STREET, Regina, Saskatchewan S4N2X2
Contact us about this property
Highlights
Estimated ValueThis is the price Wahi expects this property to sell for.
The calculation is powered by our Instant Home Value Estimate, which uses current market and property price trends to estimate your home’s value with a 90% accuracy rate.Not available
Price/Sqft$380/sqft
Est. Mortgage$1,580/mo
Tax Amount ()-
Days On Market66 days
Description
An incredibly solid home with a grandfathered non-regulation suite and jaw-dropping garage. Located on a quiet street close to parks and schools, 2751 McAra is the home or investment property you've been looking for! This home has undergone extensive upgrades in recent years. Key improvements include: repairs and waterproofing to the basement with blueskin and new weeping tile (2017), improved grading (2018), new shingles and modern soffits/vents (2017), upgraded plumbing and electrical systems (2017-2018), new kitchen hood vents (2017), new sump pumps (2017 and 2024), new dishwasher (2020), new washing machine (2021), new front steps (2024), and a beautifully landscaped front yard (2024). The fully insulated 800 sq ft garage was custom built in 2010 and includes a finished 15 ft by 21 ft multipurpose room, air exchange (2017), furnace and A/C (2019), and a heavy security door. The perfect space for a workshop, studio, home office, movie theater, or playroom for the little ones! This home won't be on the market for long, book a private viewing today! (28362933) (id:39198)
Property Details
Interior
Features
Basement Floor
Kitchen
9' 9" x 9' 7"Living room
9' 3" x 9' 9"Bedroom
10' 6" x 9' 8"Bedroom
10' 7" x 9'Property History
 44
44

