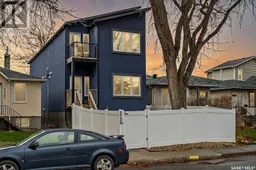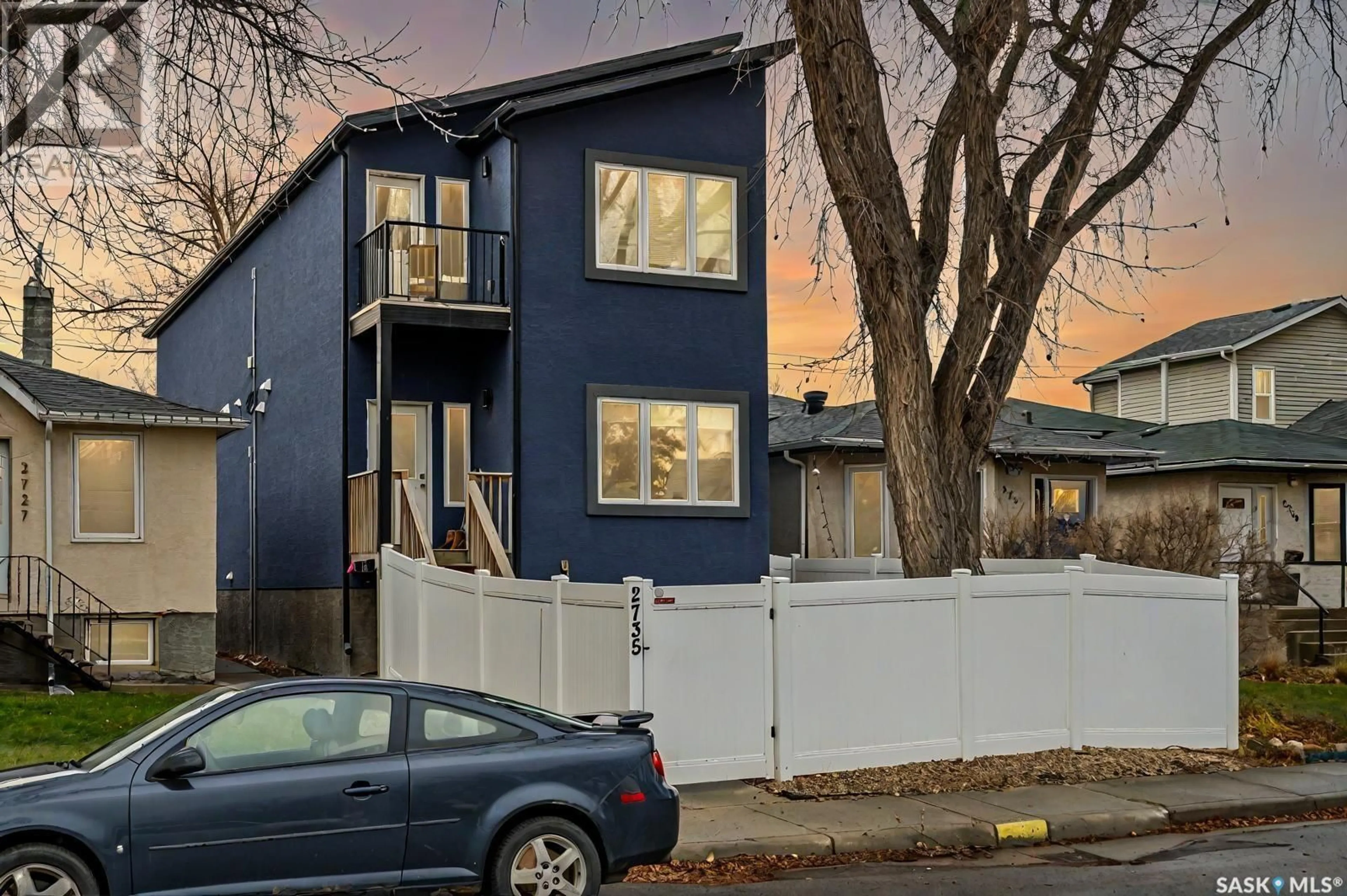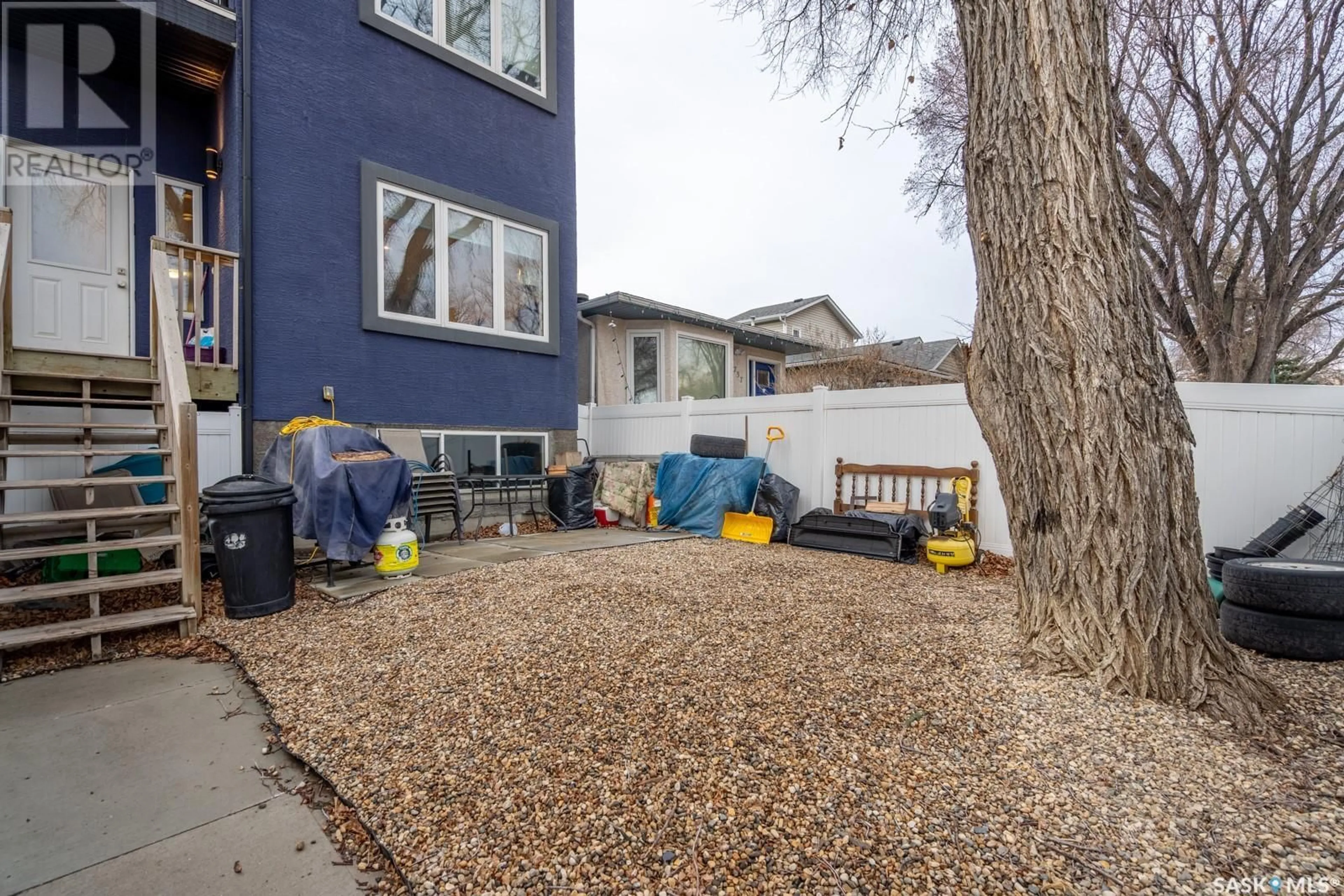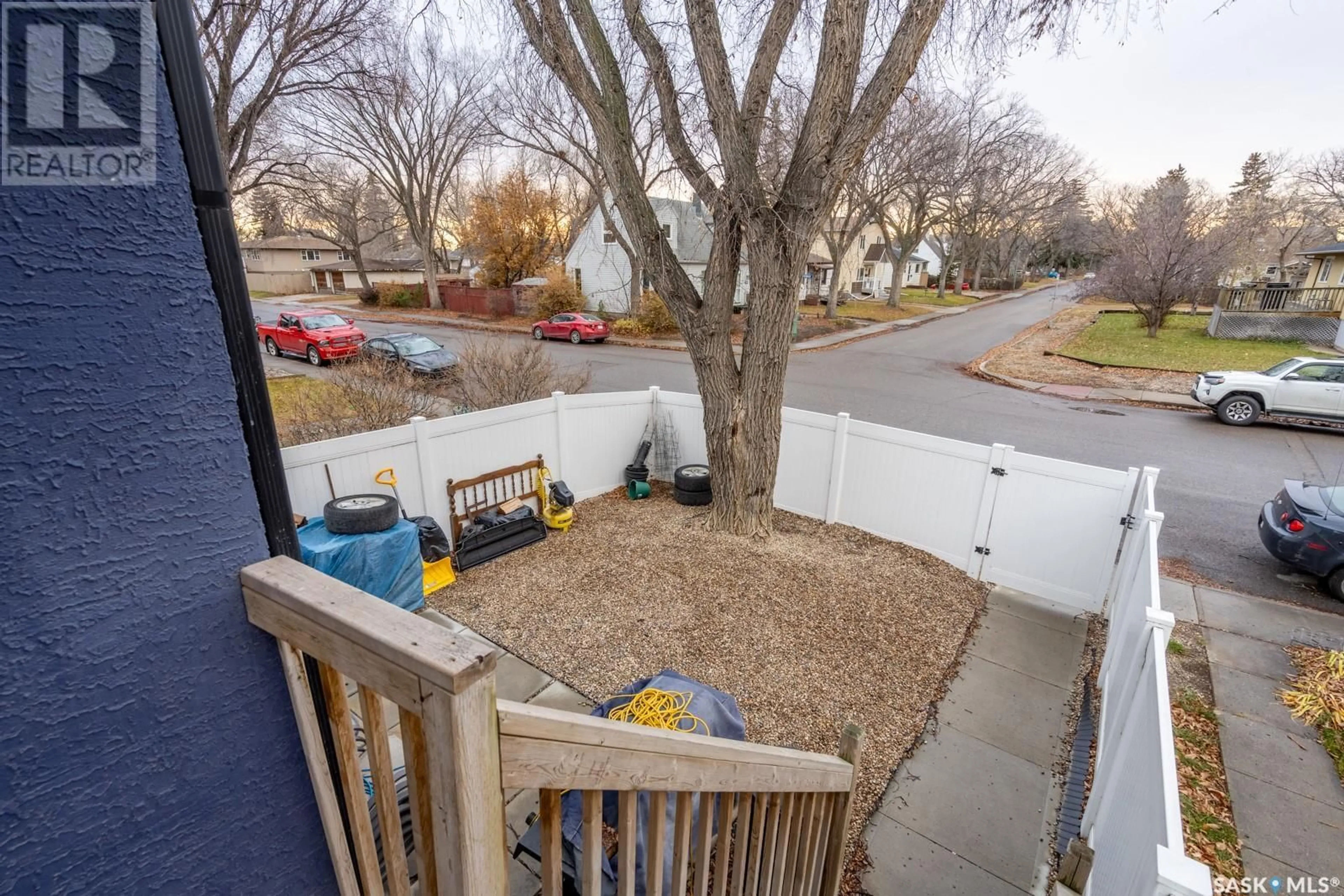A & B 2735 McDonald STREET, Regina, Saskatchewan S4N2Z9
Contact us about this property
Highlights
Estimated ValueThis is the price Wahi expects this property to sell for.
The calculation is powered by our Instant Home Value Estimate, which uses current market and property price trends to estimate your home’s value with a 90% accuracy rate.Not available
Price/Sqft$223/sqft
Est. Mortgage$2,276/mo
Tax Amount ()-
Days On Market17 days
Description
Welcome to this solid income-generating duplex in an excellent location. This is a prime opportunity to own a well-built, revenue-generating duplex located at 2735 McDonald Street, nestled in one of Regina’s desirable neighbourhoods. Constructed by the reputable Amira Homes in 2015, this up-down style duplex boasts modern design and exceptional build quality, making it ideal for both investors and homeowners looking to supplement their income. Two spacious units at 1186 sq.ft each. Both units feature a thoughtfully designed 3-bedroom layout, providing ample space for families or roommates alike. With high 9-foot ceilings and large windows, these units offer a bright and inviting atmosphere. Built on concrete piles and featuring open web truss construction, this property offers outstanding durability and peace of mind for years to come. Whether you’re an investor or a homeowner looking for a high-quality income property, 2735 McDonald Street is a fantastic find in an great location. With robust construction and plenty of growth potential, this duplex is a smart investment with incredible possibilities. For more information or to schedule a viewing, contact us today! (id:39198)
Property Details
Interior
Features
Second level Floor
Laundry room
8'8" x 5'Dining room
8'4" x 8'8Kitchen
10' x 9'4"Living room
12' x 12'Property History
 39
39


