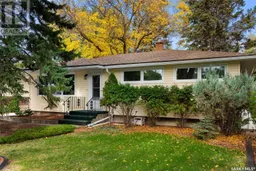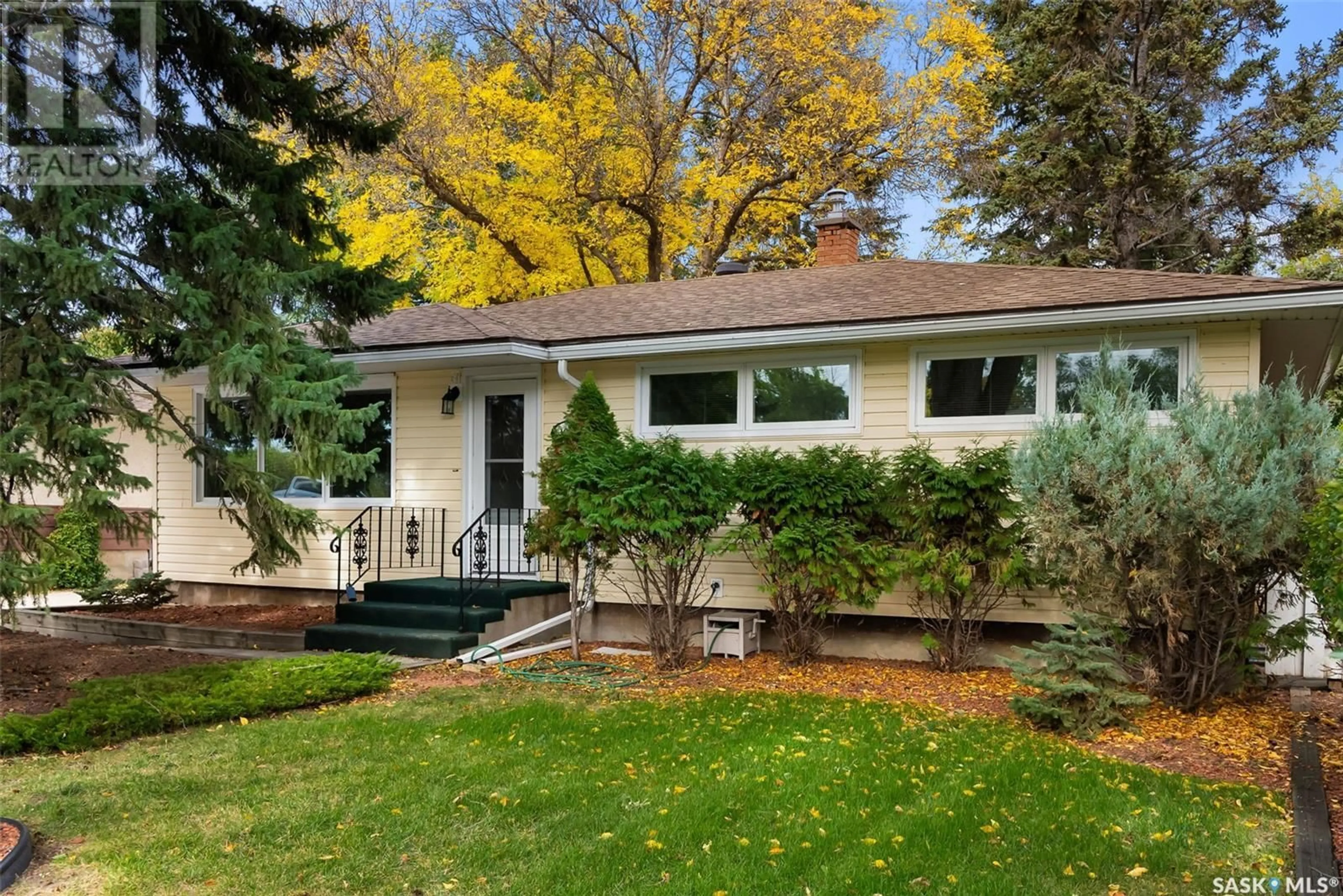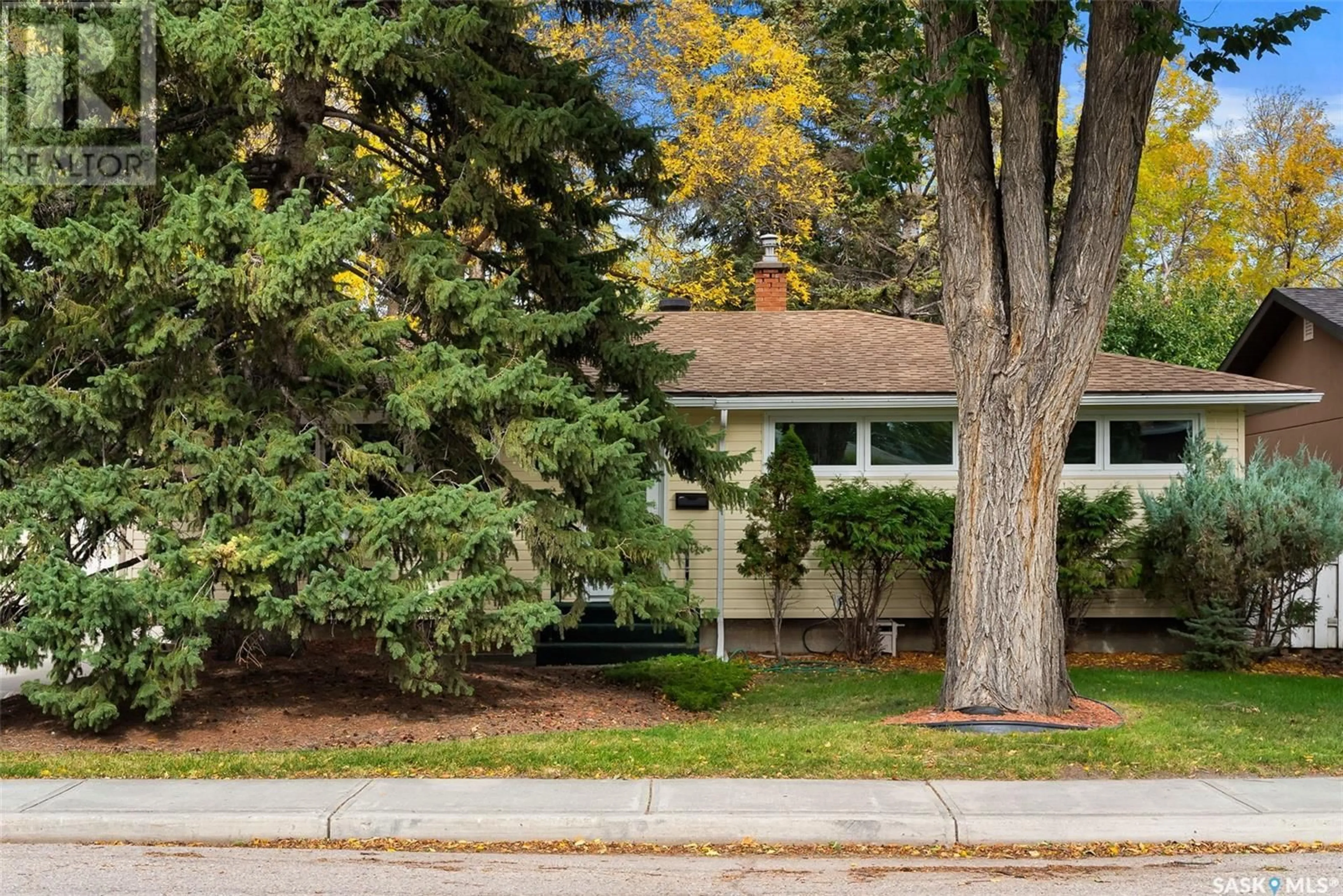108 20th AVENUE E, Regina, Saskatchewan S4N1J4
Contact us about this property
Highlights
Estimated ValueThis is the price Wahi expects this property to sell for.
The calculation is powered by our Instant Home Value Estimate, which uses current market and property price trends to estimate your home’s value with a 90% accuracy rate.Not available
Price/Sqft$326/sqft
Est. Mortgage$1,460/mth
Tax Amount ()-
Days On Market4 days
Description
Welcome to this well-maintained 1040 sq. ft. bungalow, located just steps from the beautiful Wascana Park, bike paths, Candy Cane Park, and the Douglas Park Canada Games Complex—perfect for outdoor enthusiasts! Upon entering, you’re greeted by a cozy foyer with a convenient coat closet. The main floor features a semi-open layout with a spacious living room, showcasing a large picture window that lets in plenty of natural light. Enjoy cozy evenings by the gas fireplace, which is complemented by built-in shelving and flows seamlessly into the dining area. The kitchen, renovated in 2002, includes an eat-up bar, white cabinetry, and all appliances included with a great view of the backyard. Down the hall, you’ll find 3 generously sized bedrooms and a 4-piece main bath, offering ample space for family or guests. The fully finished basement offers even more living space, including a large rec room, two additional bedrooms—one featuring a built-in desk area—and a 3-piece bathroom. The laundry/utility, and storage areas complete the lower level, making it highly functional for any family. Step outside to enjoy the sun porch off the back door and access to the single detached garage, built in aprox. 2002. The backyard provides a private retreat, perfect for relaxation or entertaining. Noteworthy updates include professional fresh paint on the main level (Sept 2024), radon detection (2021), new furnace and roof (2016), triple-glazed windows on large picture window and west facing window in living room (2009), and new vinyl siding (2009). This home is truly a gem, offering a blend of comfort, updates, and an unbeatable location near Regina’s most beloved parks and amenities! (id:39198)
Property Details
Interior
Features
Main level Floor
Kitchen
10 ft ,6 in x 13 ft ,11 inBedroom
10 ft ,11 in x 8 ft ,1 inBedroom
9 ft ,5 in x 9 ft ,3 in4pc Bathroom
10 ft ,4 in x 4 ft ,10 inProperty History
 43
43

